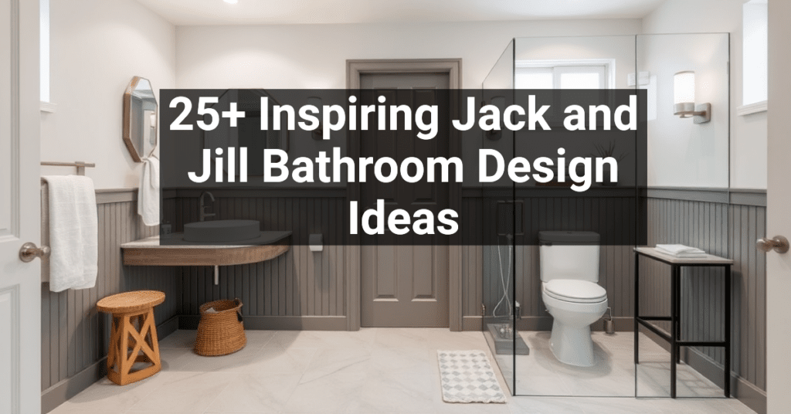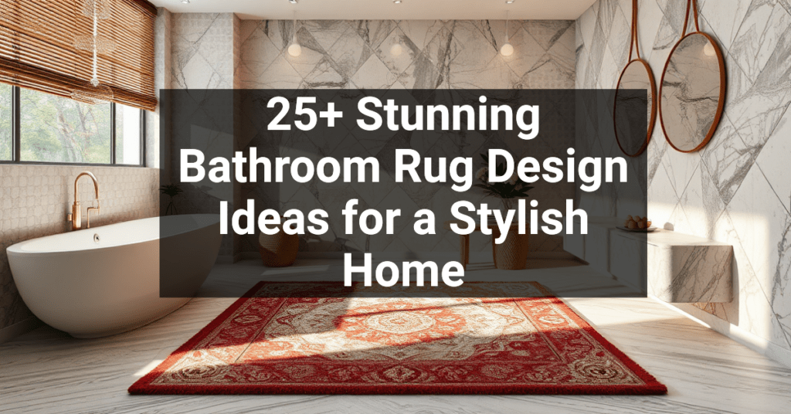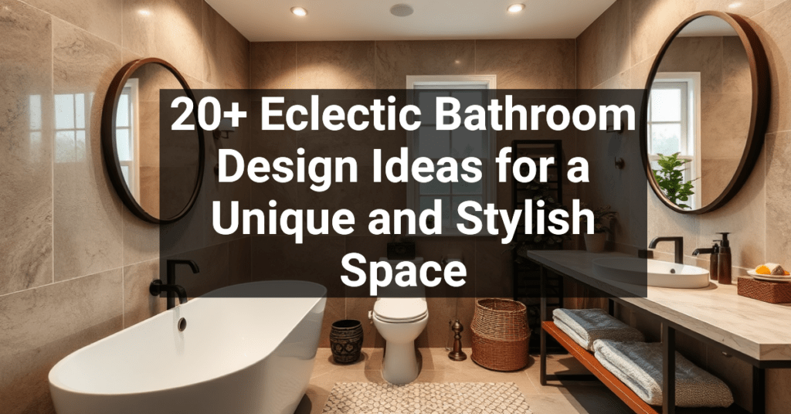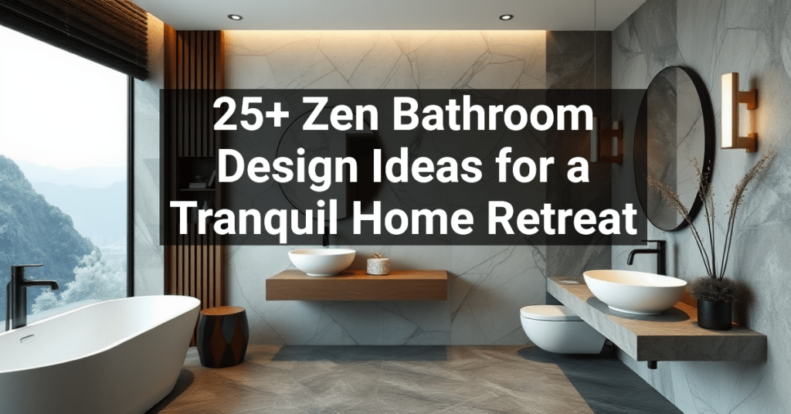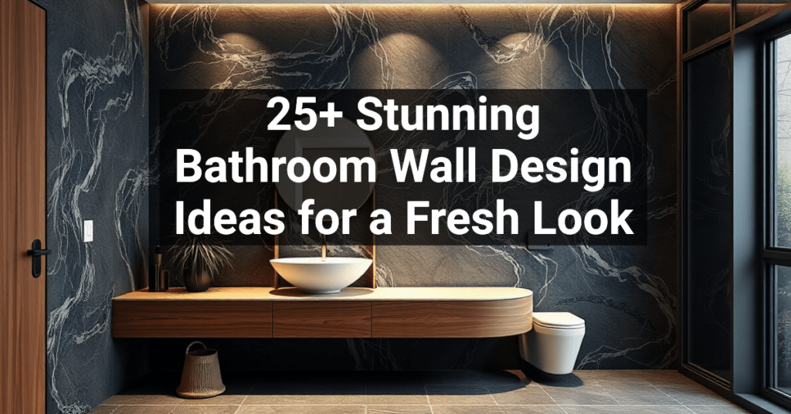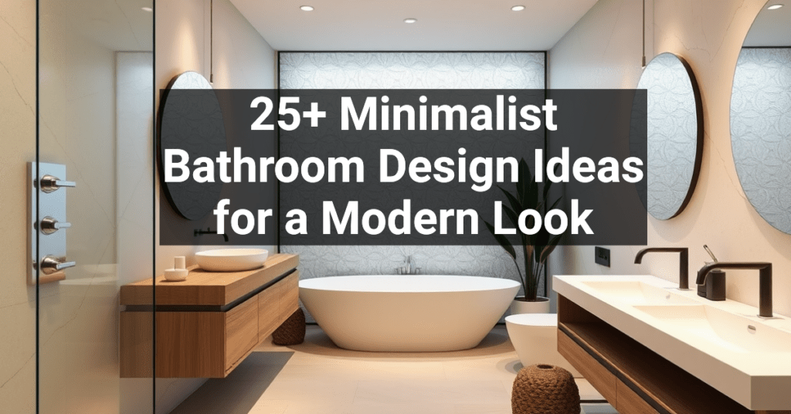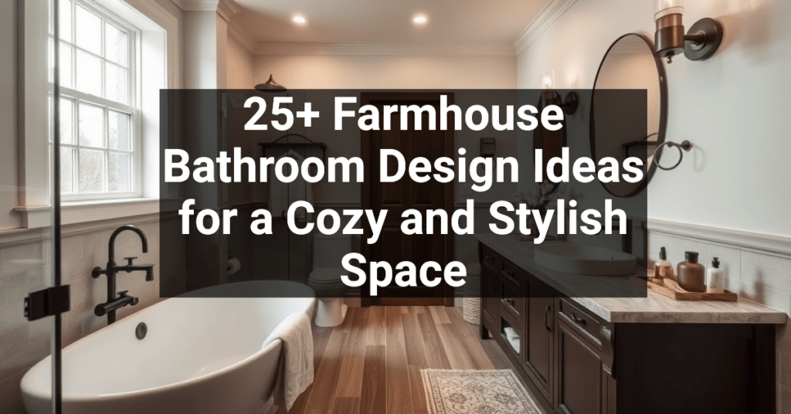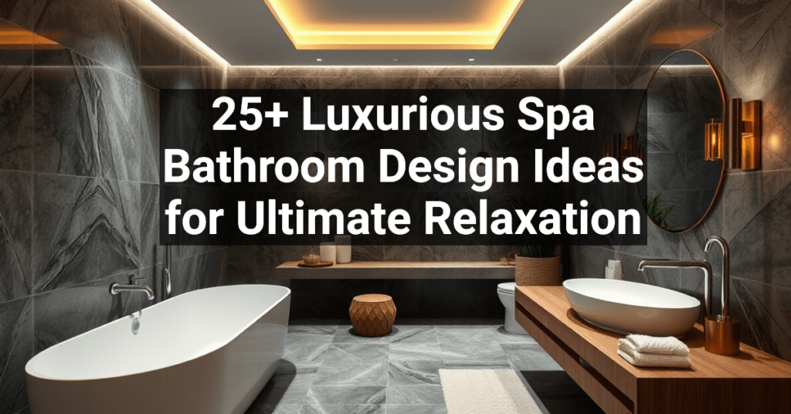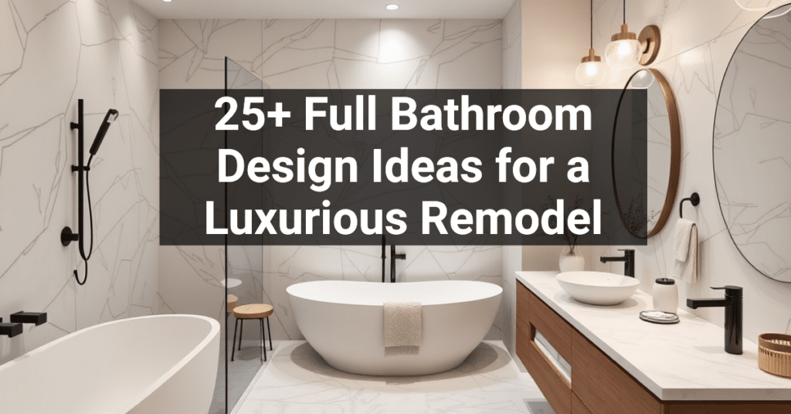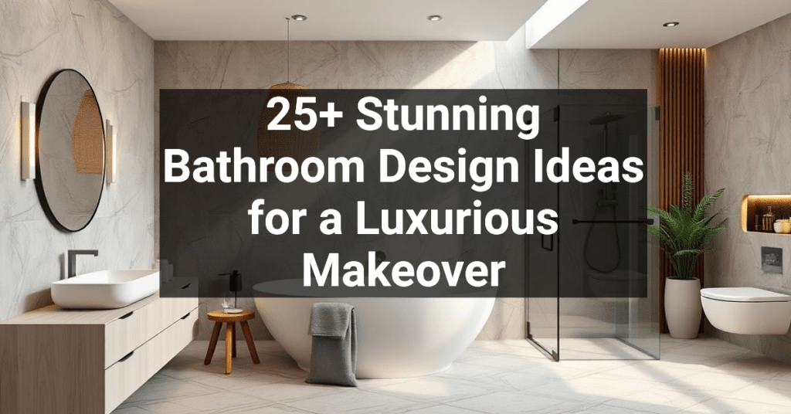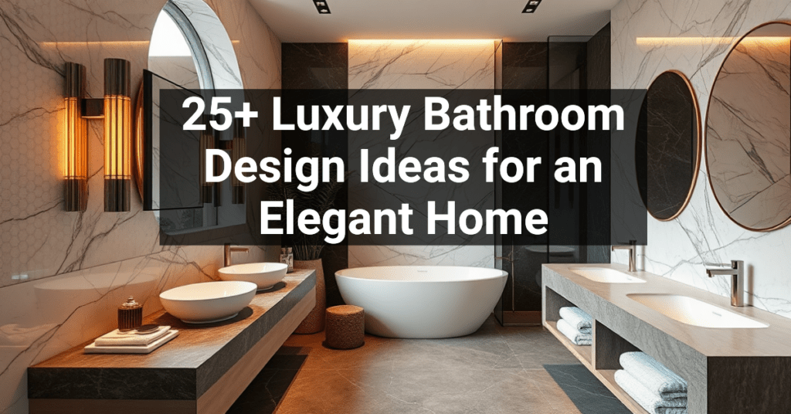Creating a Jack and Jill bathroom that is both stylish and functional can be a rewarding design challenge. These shared spaces, often situated between two bedrooms, require thoughtful planning to ensure they meet the needs of multiple users while maintaining a cohesive aesthetic.
Remember to repin your favorite images!
In this article, we will explore over 25 inspiring design ideas that transform these practical bathrooms into beautiful, efficient spaces. From clever storage solutions to chic color schemes, you’ll find plenty of inspiration to create a Jack and Jill bathroom that everyone will love.
Stylish double sink vanity setup
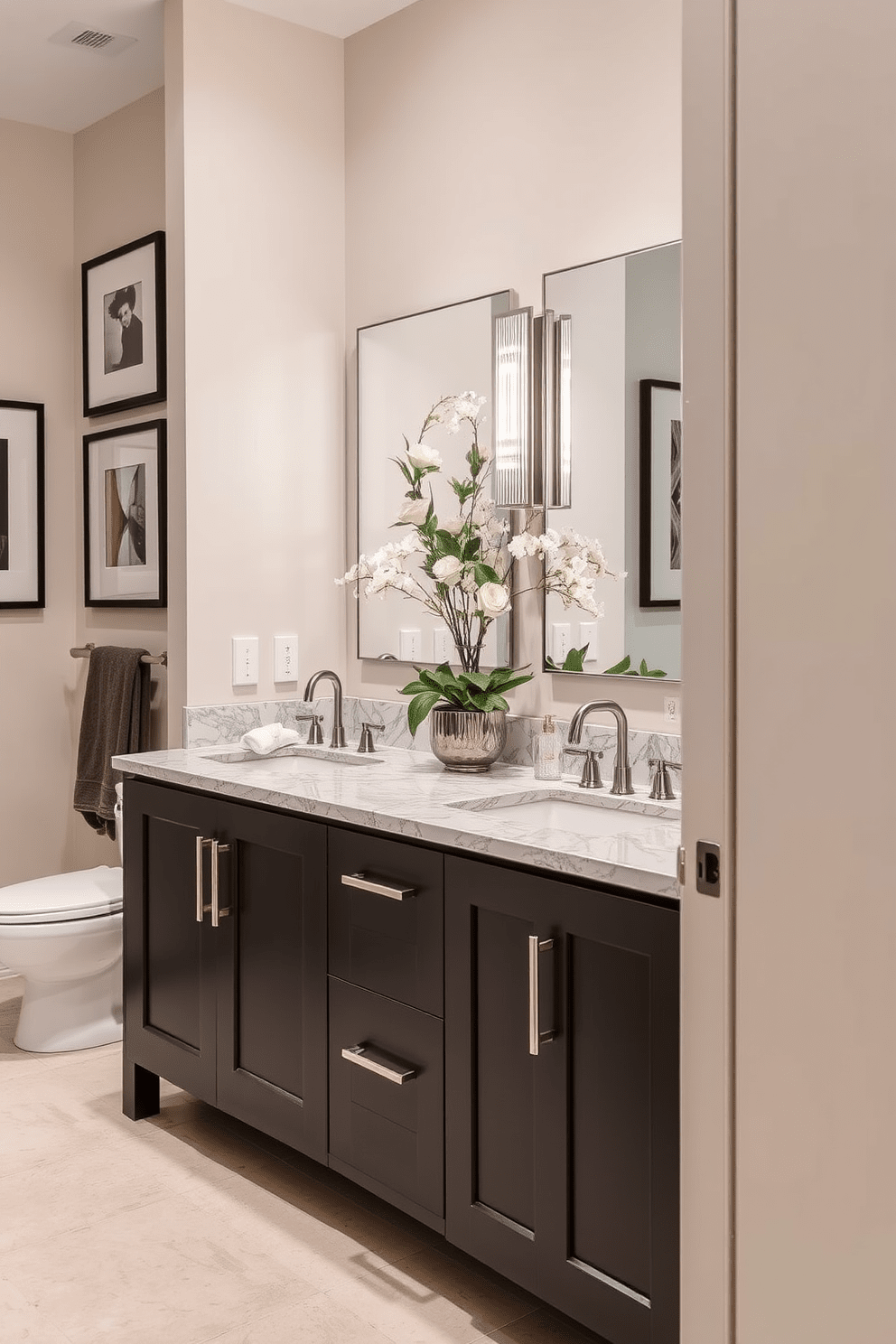
A stylish Jack and Jill bathroom features a double sink vanity with a sleek design. The vanity is adorned with elegant fixtures and a polished countertop that enhances the overall aesthetic.
The walls are painted in a soft neutral tone, creating a calming atmosphere. Decorative elements such as framed artwork and lush greenery add a touch of sophistication to the space.
Colorful mosaic tile backsplash

A vibrant Jack and Jill bathroom featuring a colorful mosaic tile backsplash that adds a playful touch to the space. The layout includes two separate vanities with modern fixtures and ample storage, creating a functional and stylish environment for shared use.
Natural light floods the room through frosted glass windows, illuminating the cheerful colors of the tiles. Soft white cabinetry complements the backsplash, while decorative accents like potted plants and stylish accessories enhance the overall aesthetic.
Sliding barn door for space saving
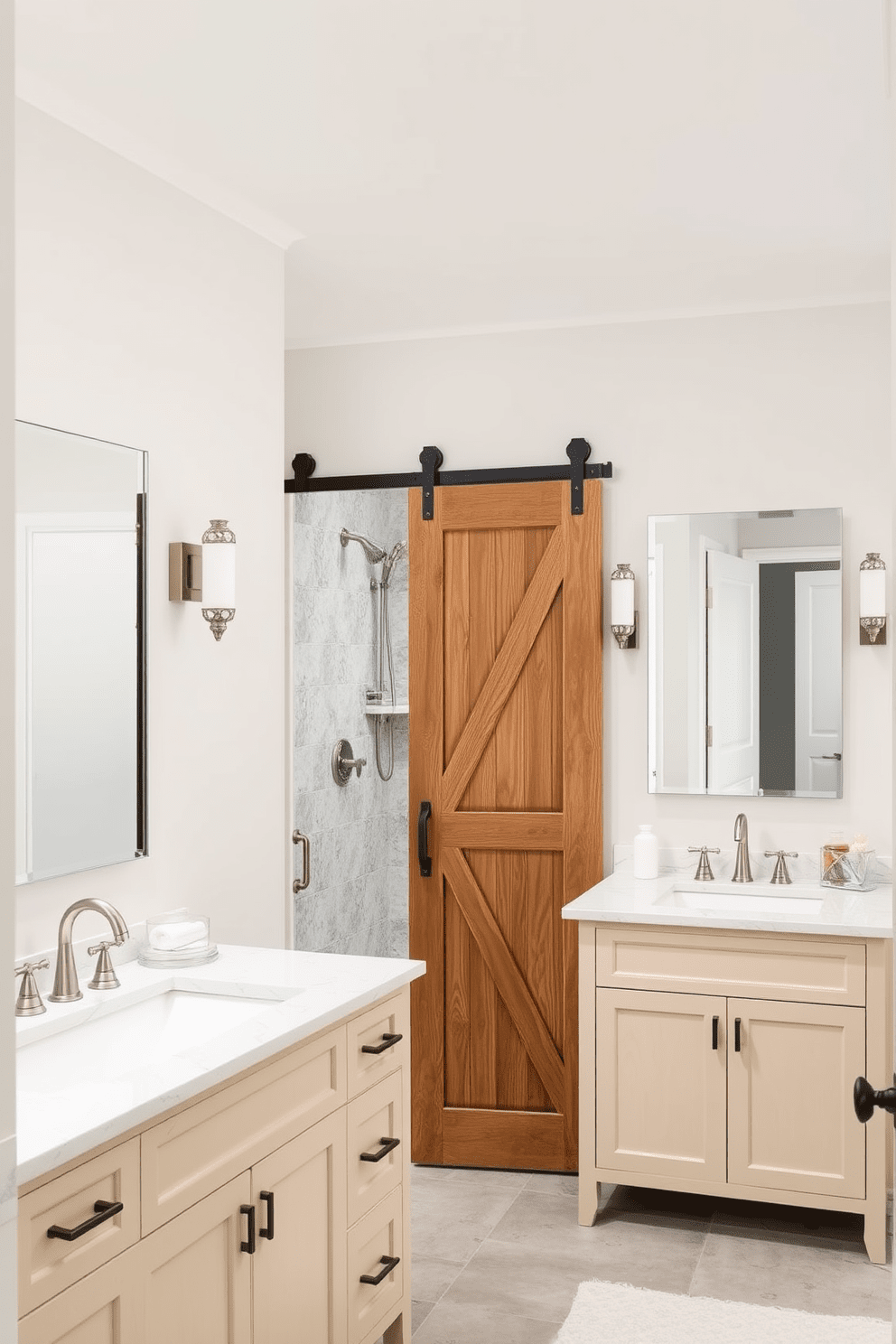
A Jack and Jill bathroom features a sliding barn door that saves space while adding a rustic charm. The design includes dual vanities with elegant fixtures and a shared shower area, creating a functional yet stylish environment.
Bright LED lighting for modern feel
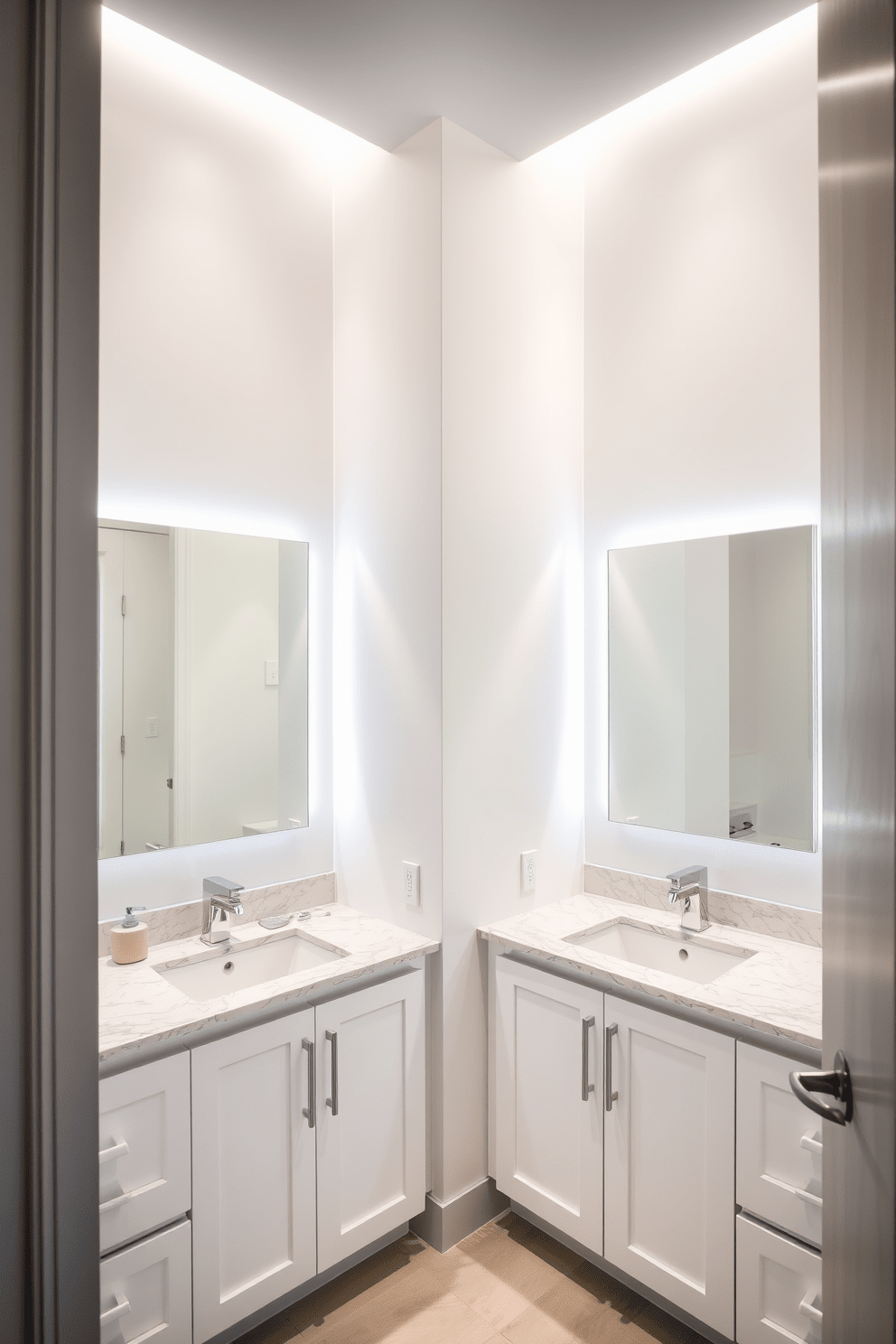
A Jack and Jill bathroom featuring bright LED lighting that enhances the modern aesthetic. The space includes dual sinks with sleek cabinetry and contemporary fixtures, creating a functional yet stylish atmosphere.
Open shelving for easy access storage
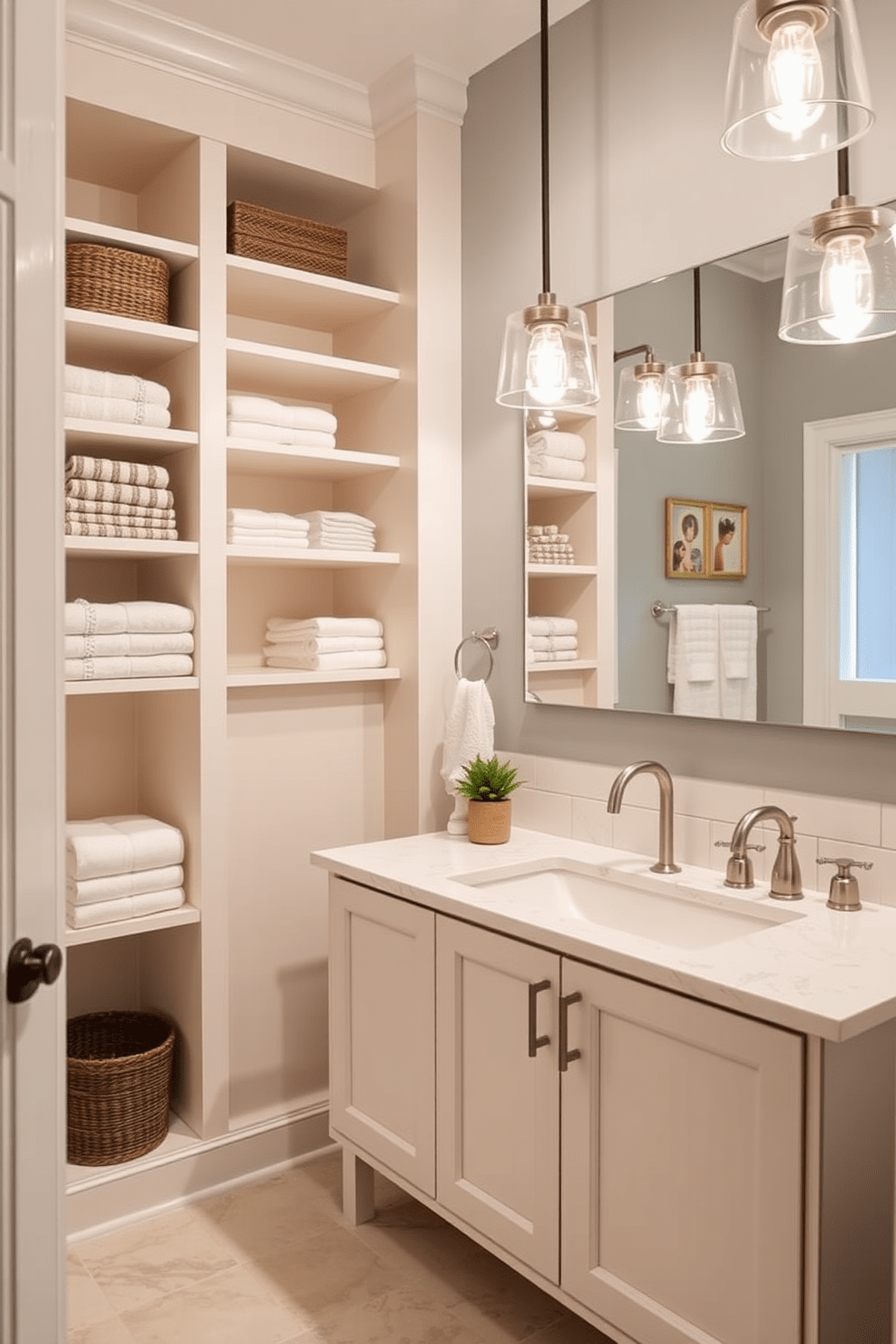
Open shelving lines the walls of a Jack and Jill bathroom, providing easy access to neatly arranged towels and toiletries. The design features a shared double vanity with stylish pendant lighting above, enhancing the warm and inviting atmosphere.
Neutral color palette for calming atmosphere
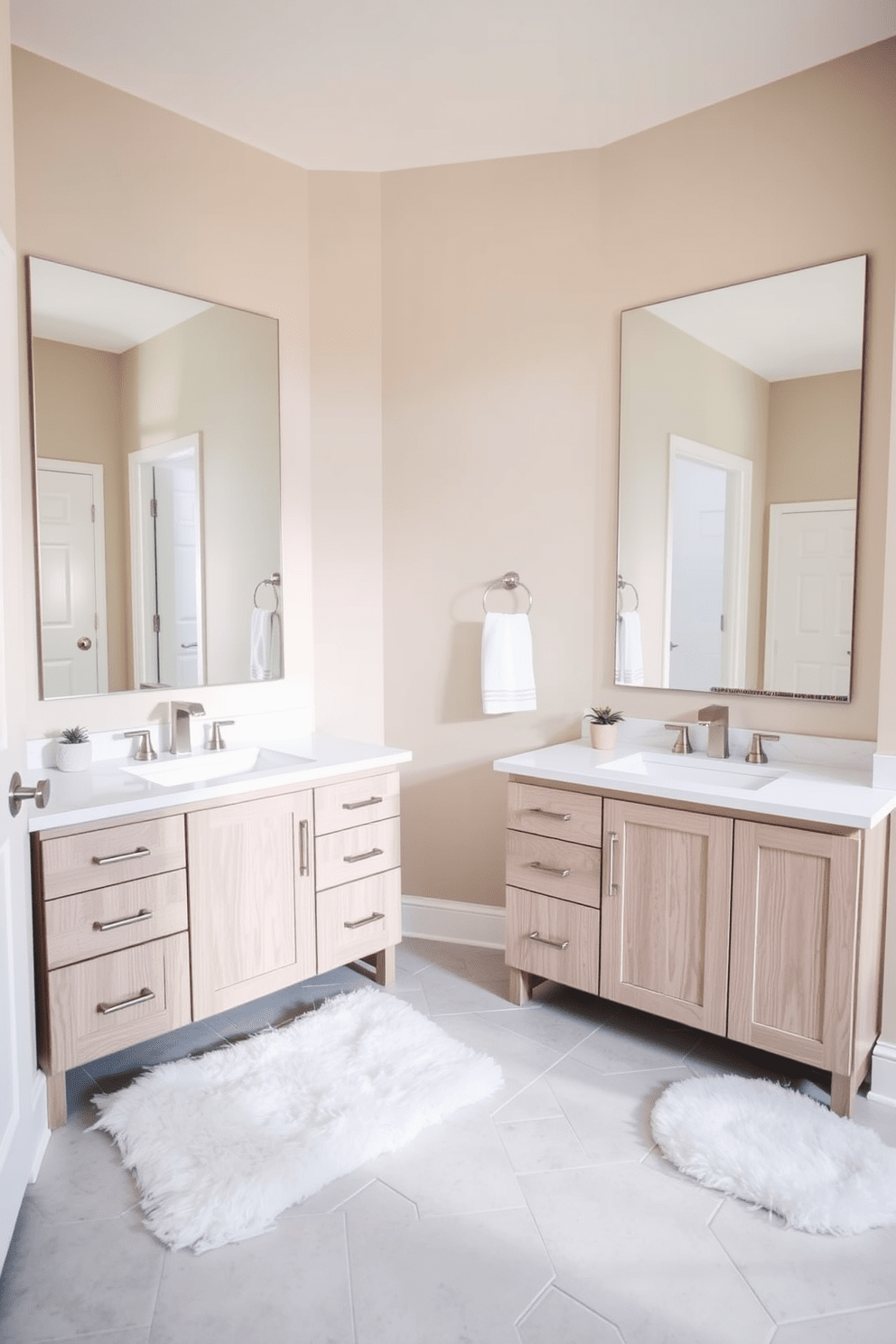
A serene Jack and Jill bathroom featuring a neutral color palette that promotes a calming atmosphere. The space includes two separate vanities with light wood finishes, each topped with white quartz countertops and modern faucets.
Soft beige walls create a warm backdrop, while large mirrors above each vanity reflect natural light. The flooring consists of light gray tiles, complemented by fluffy white rugs for added comfort.
Frameless glass shower enclosure
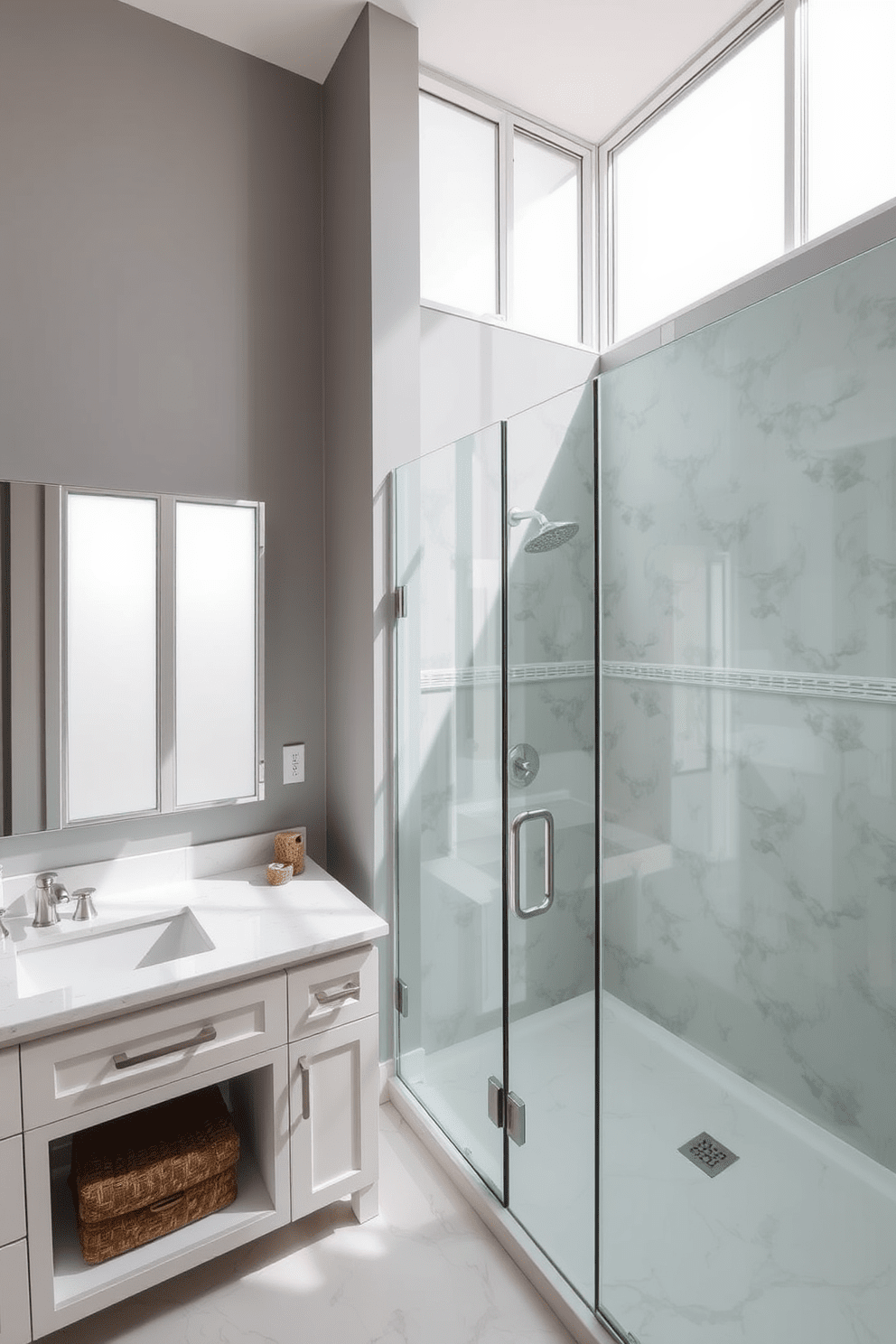
A modern Jack and Jill bathroom featuring a frameless glass shower enclosure that seamlessly blends with the overall design. The space is adorned with dual vanities, each with sleek, minimalist fixtures and ample storage beneath.
Natural light floods the room through frosted glass panels, enhancing the airy atmosphere. The walls are painted in a soft gray, complemented by elegant tile work that runs throughout the space.
Whimsical wallpaper for playful touch
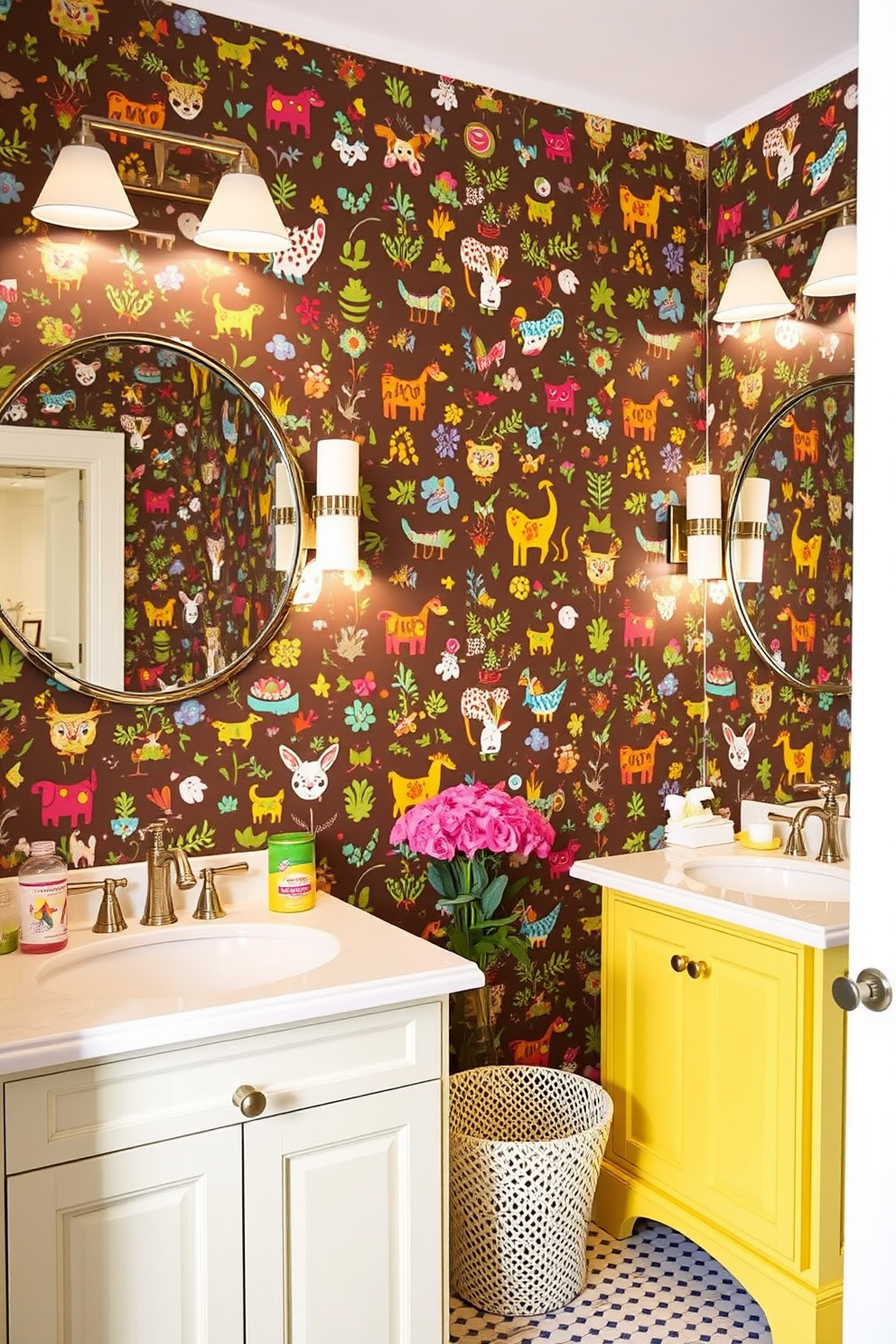
Whimsical wallpaper featuring colorful patterns of animals and flowers adorns the walls, creating a playful atmosphere. The Jack and Jill bathroom includes two separate vanities with bright, cheerful finishes, each equipped with round mirrors and stylish lighting fixtures.
Built-in storage bench for convenience
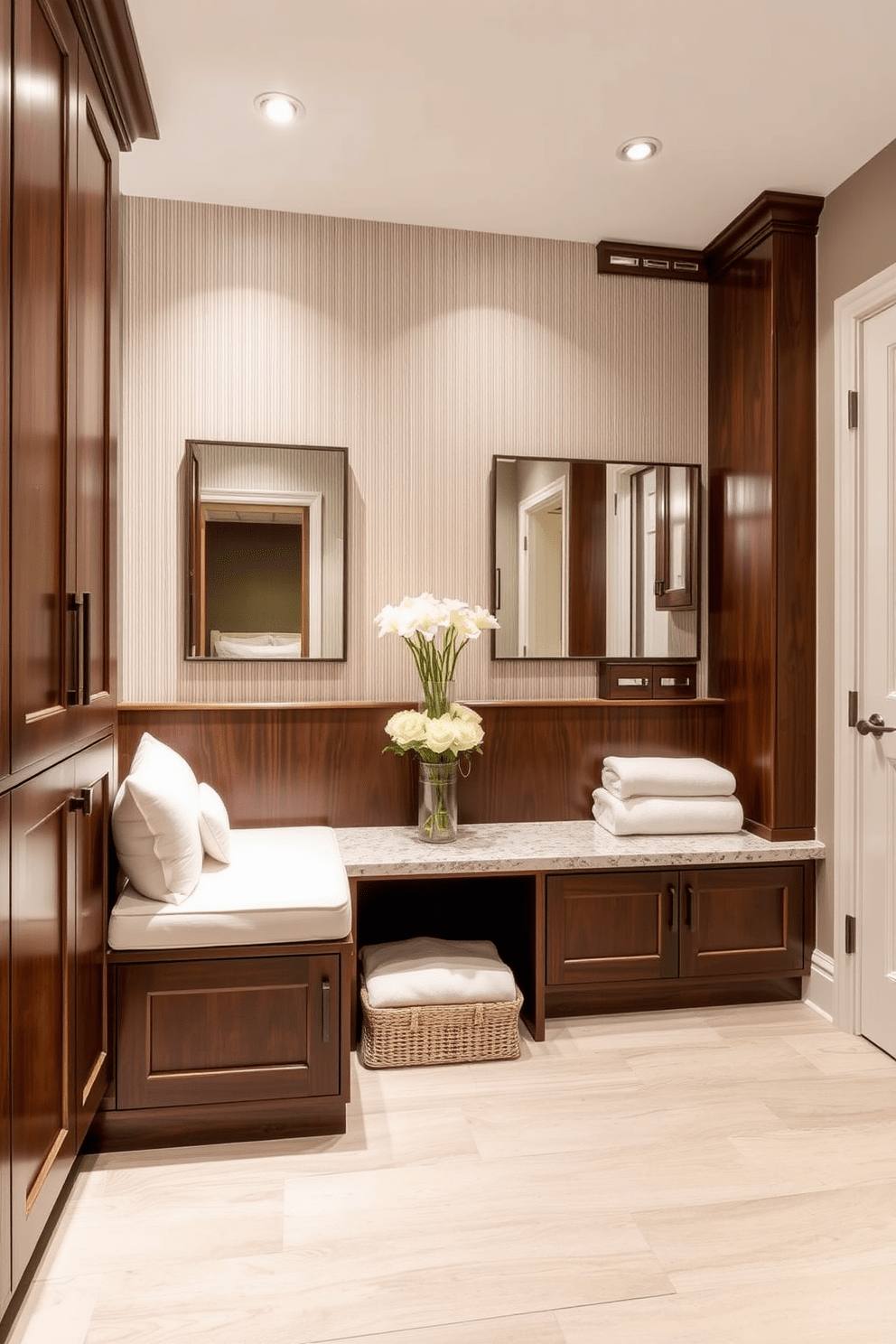
A built-in storage bench is seamlessly integrated into the Jack and Jill bathroom, offering both functionality and style. The bench features soft cushions and is flanked by elegant cabinetry that provides ample space for towels and toiletries.
The design incorporates a shared double vanity with stylish fixtures and ample lighting. Neutral tones and natural materials create a warm and inviting atmosphere, perfect for a family-friendly space.
Elegant freestanding bathtub centerpiece
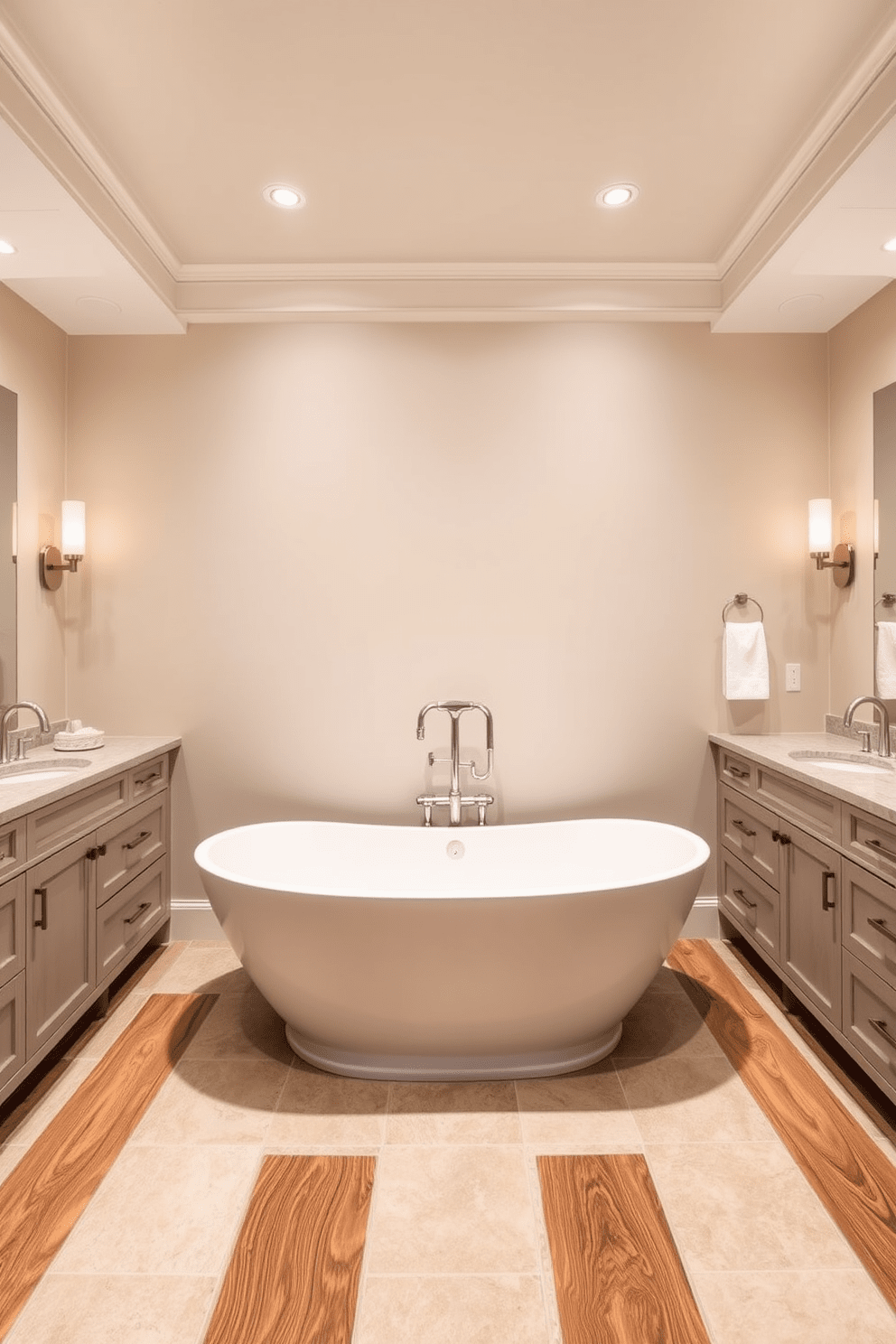
Elegant freestanding bathtub centerpiece in a Jack and Jill bathroom. The space features a large, luxurious bathtub positioned between two separate vanities, each adorned with stylish lighting fixtures.
Soft, neutral tones dominate the walls, creating a serene atmosphere. The flooring is a combination of large format tiles and warm wood accents, enhancing the overall elegance of the design.
Contrasting dark cabinets with light counters
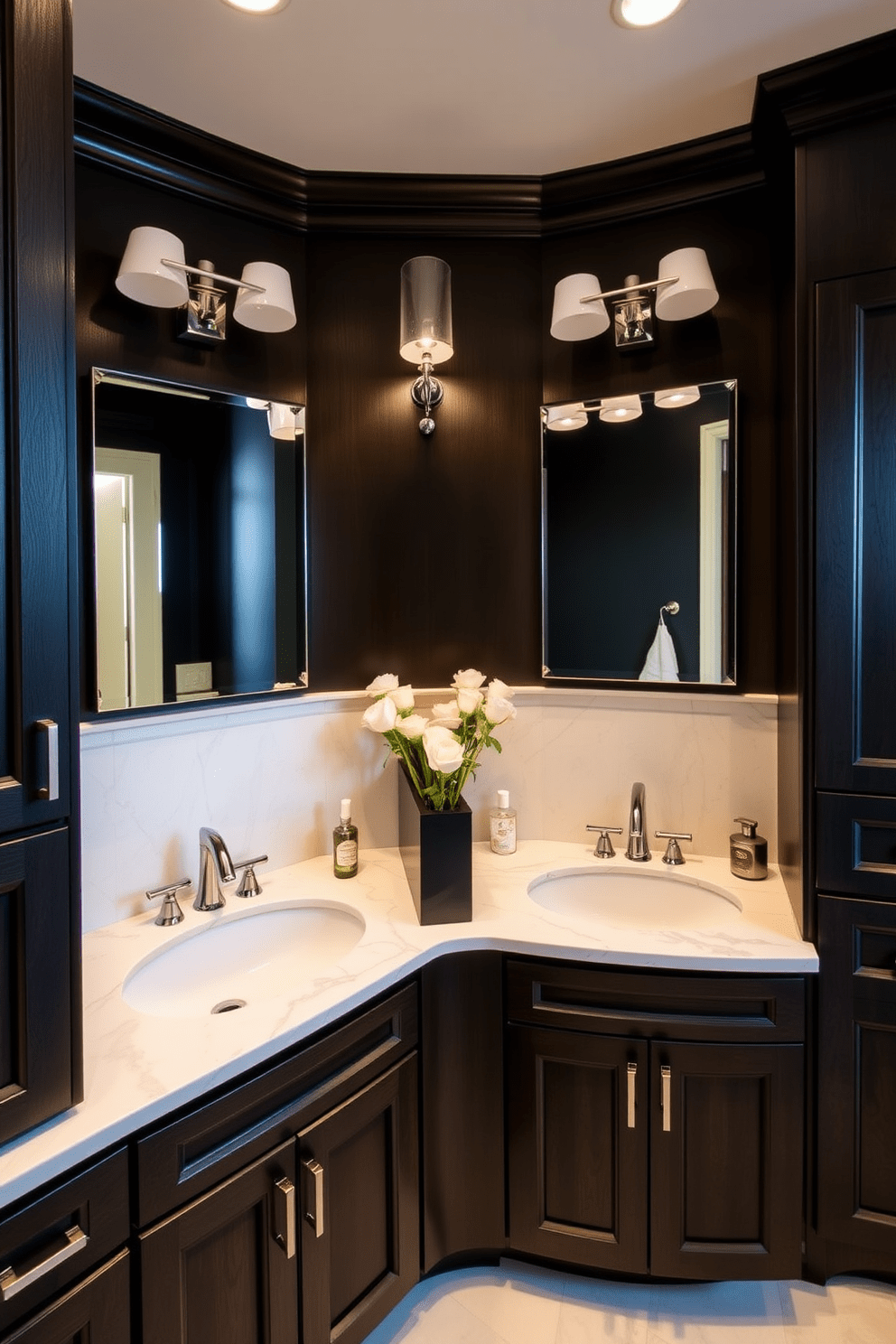
A Jack and Jill bathroom featuring contrasting dark cabinets and light countertops creates a striking visual appeal. The dark wood cabinetry provides a bold backdrop while the light marble or quartz counters add a touch of elegance and brightness.
The layout includes two sinks separated by a shared vanity space, maximizing functionality for two users. Soft lighting fixtures above the mirrors enhance the ambiance, creating a warm and inviting atmosphere.
Rustic wood accents for warmth
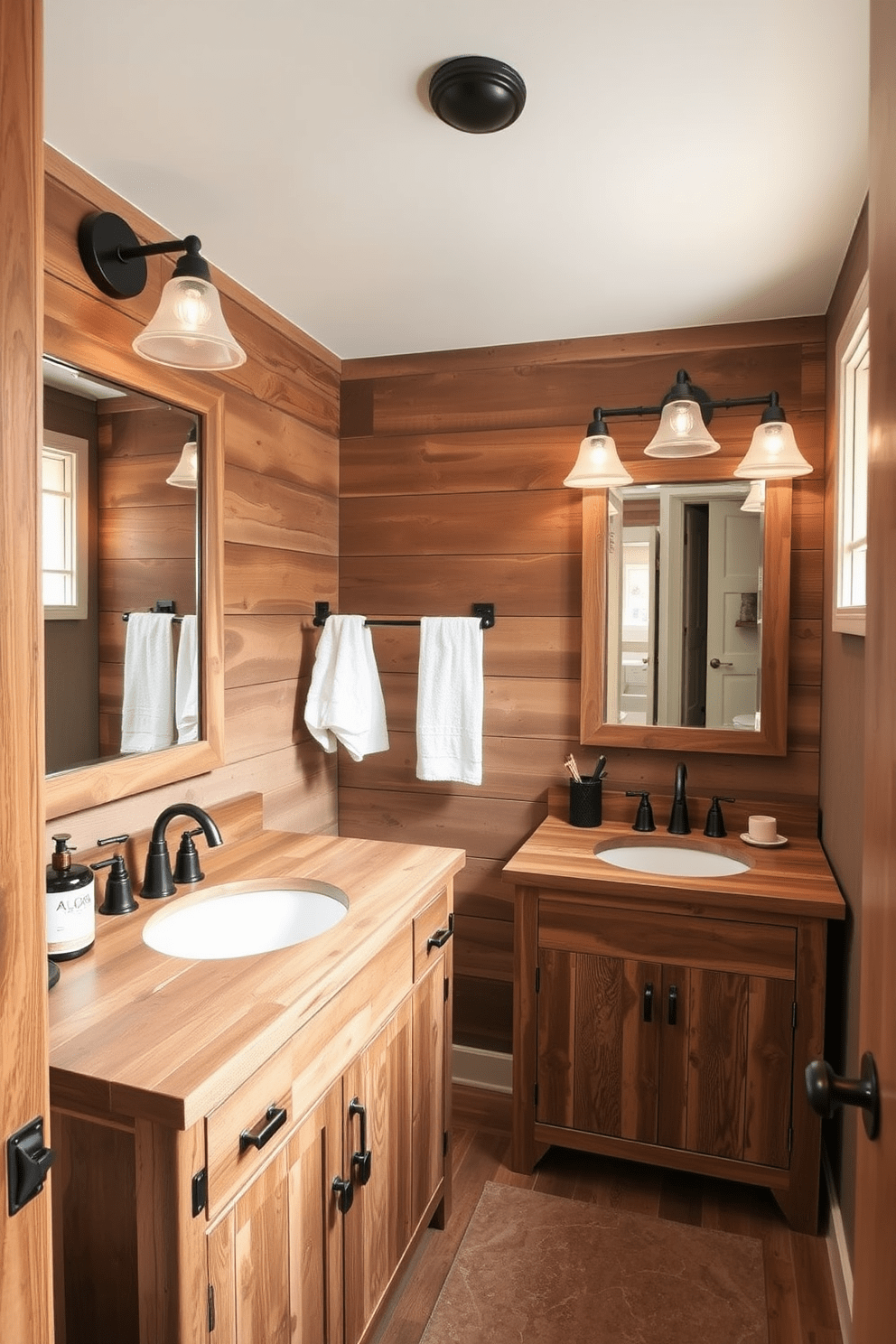
A cozy Jack and Jill bathroom featuring rustic wood accents that add warmth to the space. The design includes two separate vanities with reclaimed wood finishes, framed mirrors, and vintage-style light fixtures that enhance the inviting atmosphere.
Unique pendant lighting fixtures
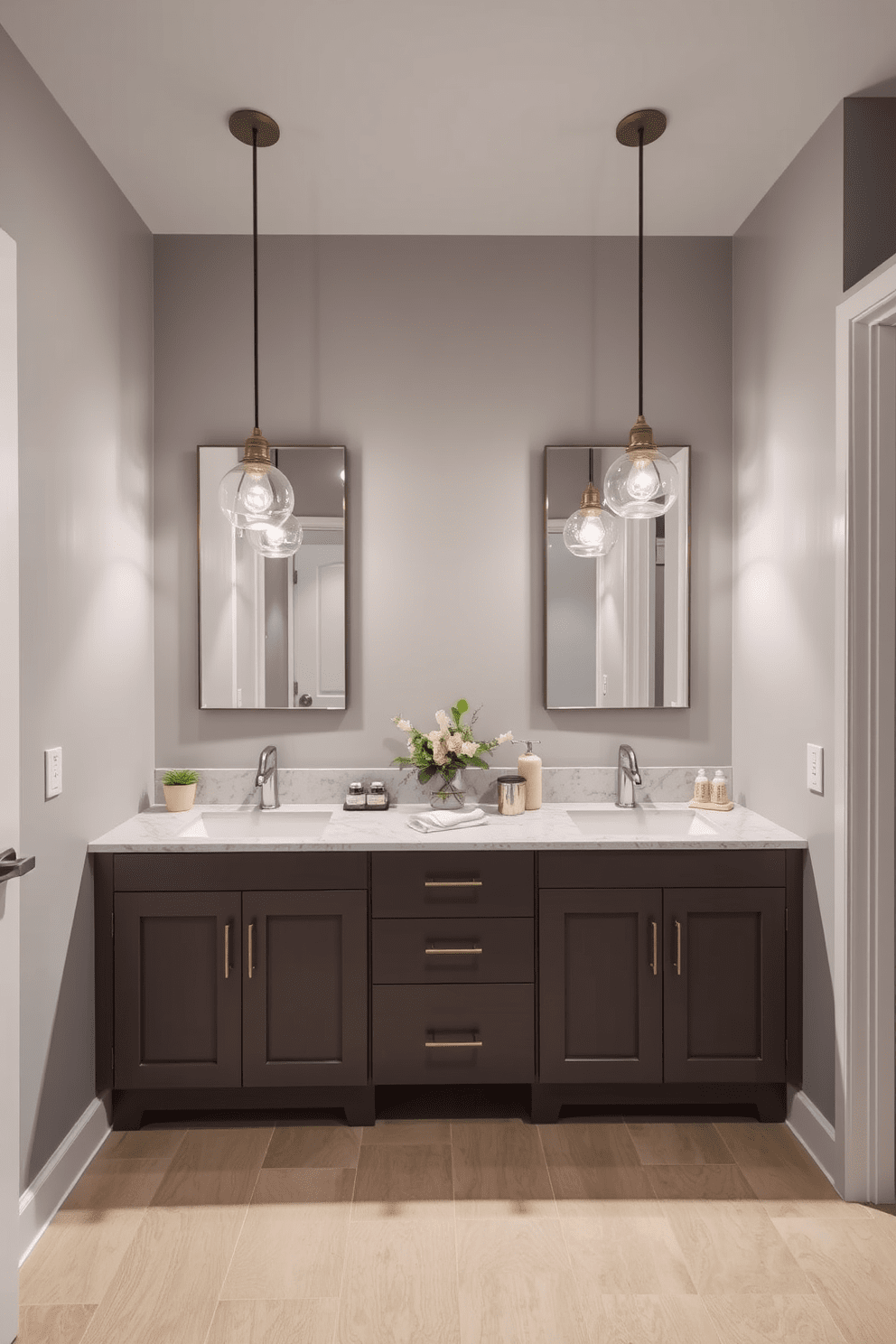
A stylish Jack and Jill bathroom featuring unique pendant lighting fixtures. The space is divided by a double vanity with elegant sinks and modern faucets, complemented by a sleek mirror above each sink.
The walls are adorned with a soft gray hue, enhancing the contemporary feel of the room. Below, the floor is finished with large format tiles in a neutral tone, providing a clean and spacious appearance.
Hanging above the vanities, the unique pendant lighting fixtures create a warm ambiance and serve as eye-catching design elements. Decorative plants are placed on the countertops, adding a touch of nature and freshness to the overall aesthetic.
Separate toilet area for privacy
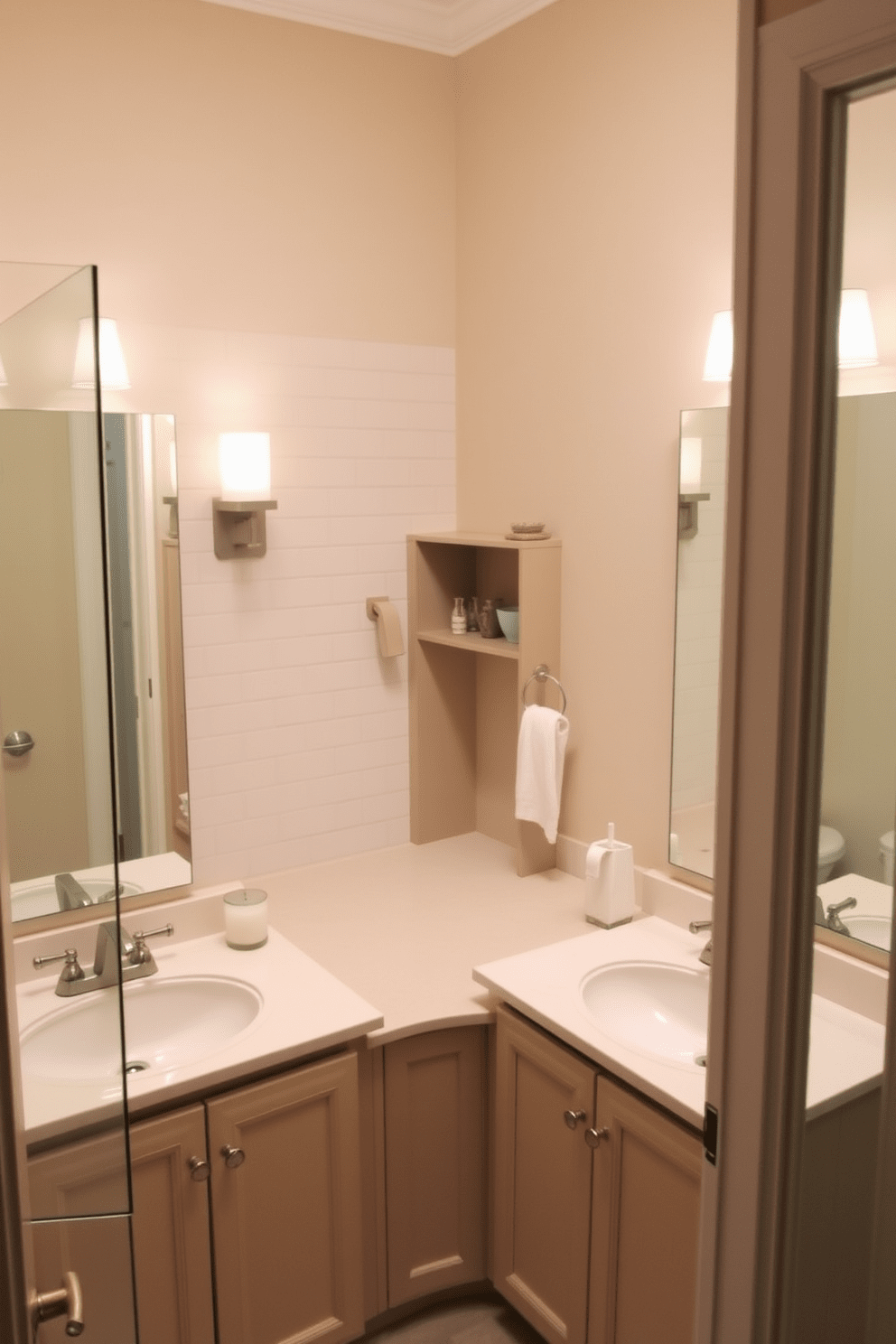
A Jack and Jill bathroom features a shared layout connecting two bedrooms with separate access for privacy. The design includes dual vanities with elegant fixtures, a spacious shower area, and a separate toilet nook, ensuring convenience and comfort for both users.
Floor-to-ceiling mirrors for spacious look

A Jack and Jill bathroom features two separate vanities with stylish sinks positioned between two floor-to-ceiling mirrors that enhance the sense of space. The walls are painted in a soft neutral tone, while the flooring is a light wood that adds warmth and elegance to the design.
Textured wall panels for visual interest
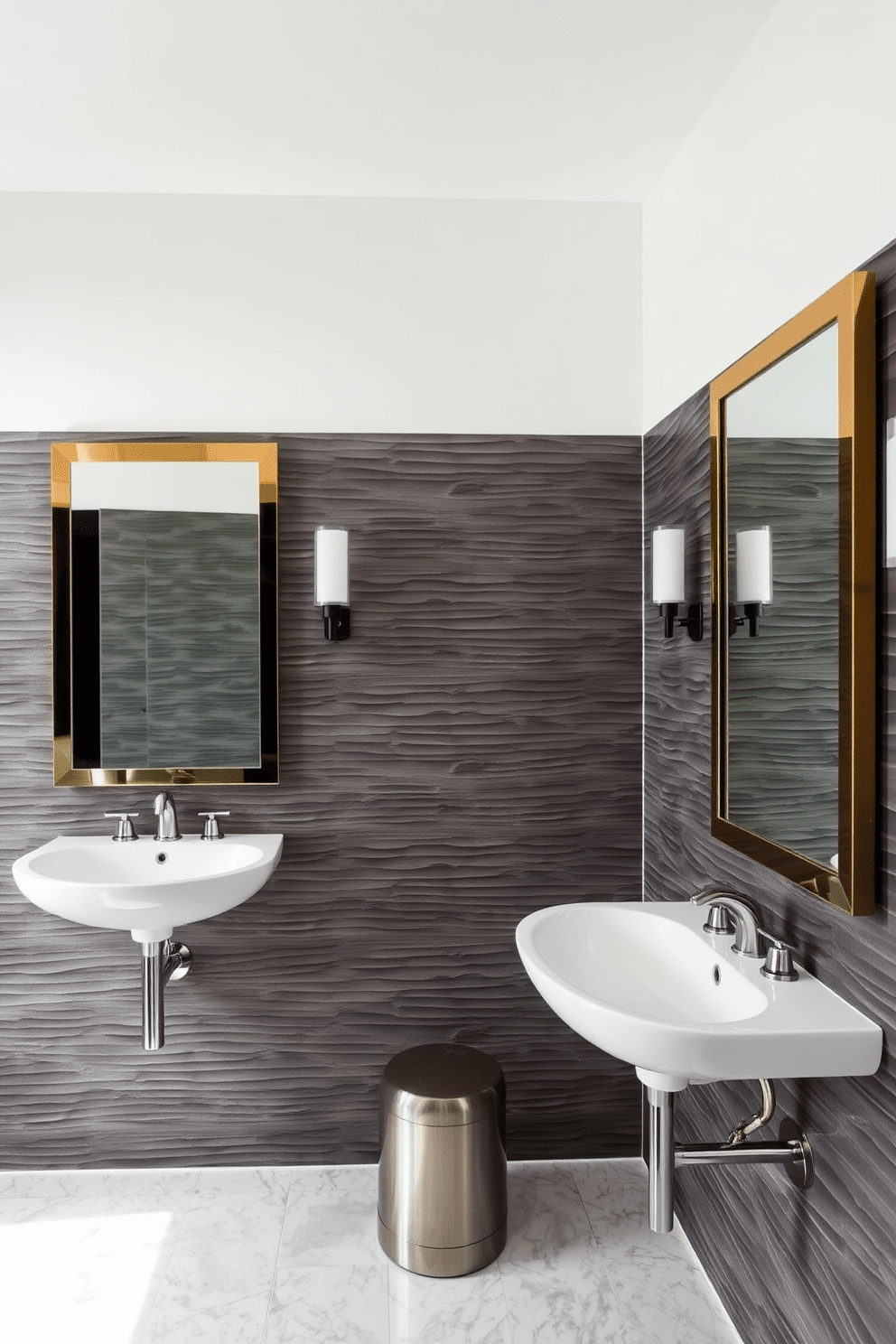
Textured wall panels create a stunning backdrop in a Jack and Jill bathroom. The space features dual sinks with elegant fixtures, flanked by stylish mirrors that enhance the overall aesthetic.
Vintage decor elements for charm
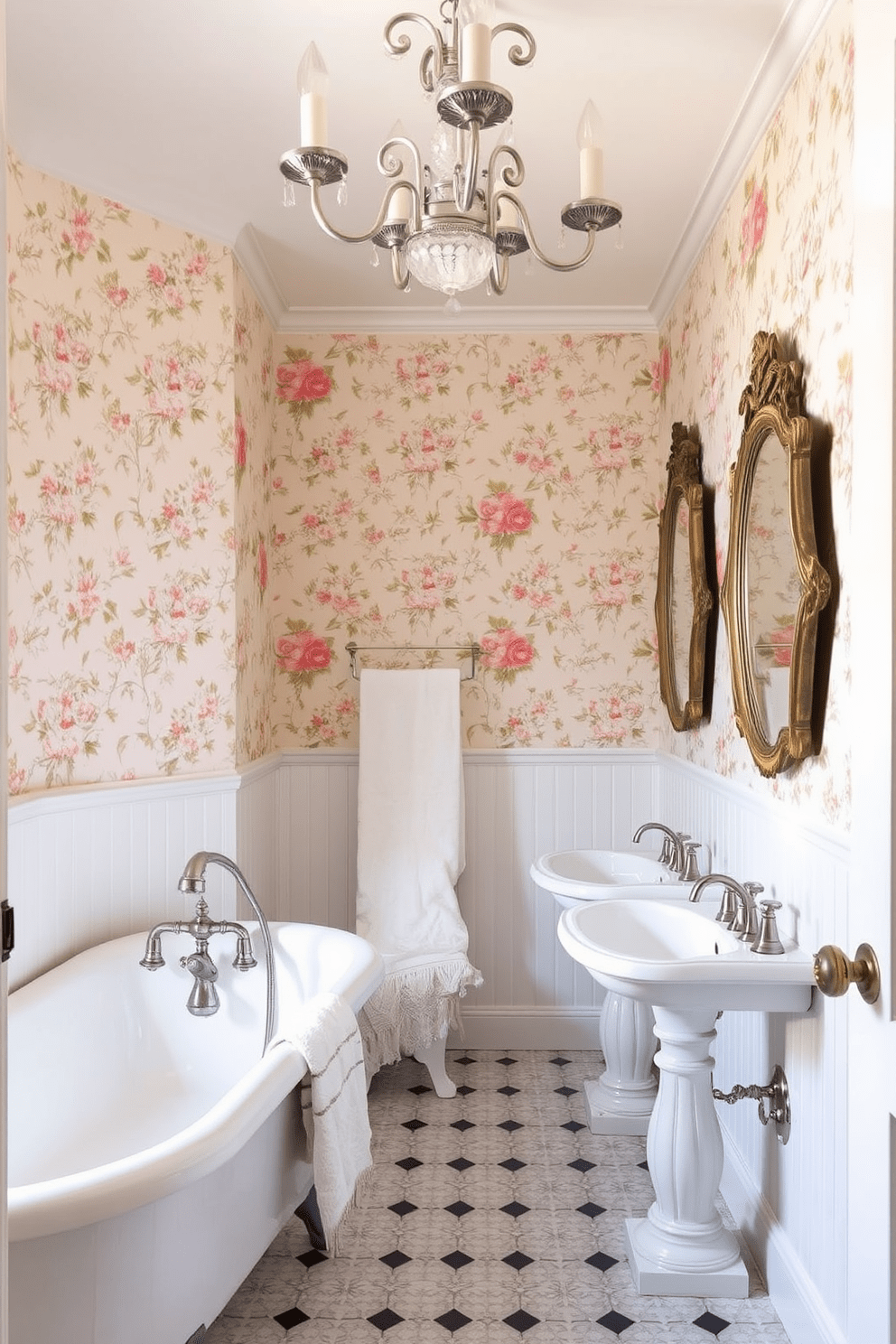
A charming Jack and Jill bathroom featuring vintage decor elements. The space includes a classic clawfoot bathtub with a freestanding faucet and antique-style fixtures.
On one side, there are dual pedestal sinks with ornate mirrors framed in distressed wood. The walls are adorned with floral wallpaper in soft pastel tones, complemented by a vintage chandelier overhead.
Functional laundry nook integration

A functional laundry nook seamlessly integrated into a modern home. The space features stacked washer and dryer units tucked behind sliding barn doors, with open shelving for storage and organization.
A Jack and Jill bathroom designed for shared use between two bedrooms. The layout includes dual vanities with chic lighting, a spacious shower with glass doors, and a neutral color palette accented by decorative tiles.
Eco-friendly fixtures for sustainability
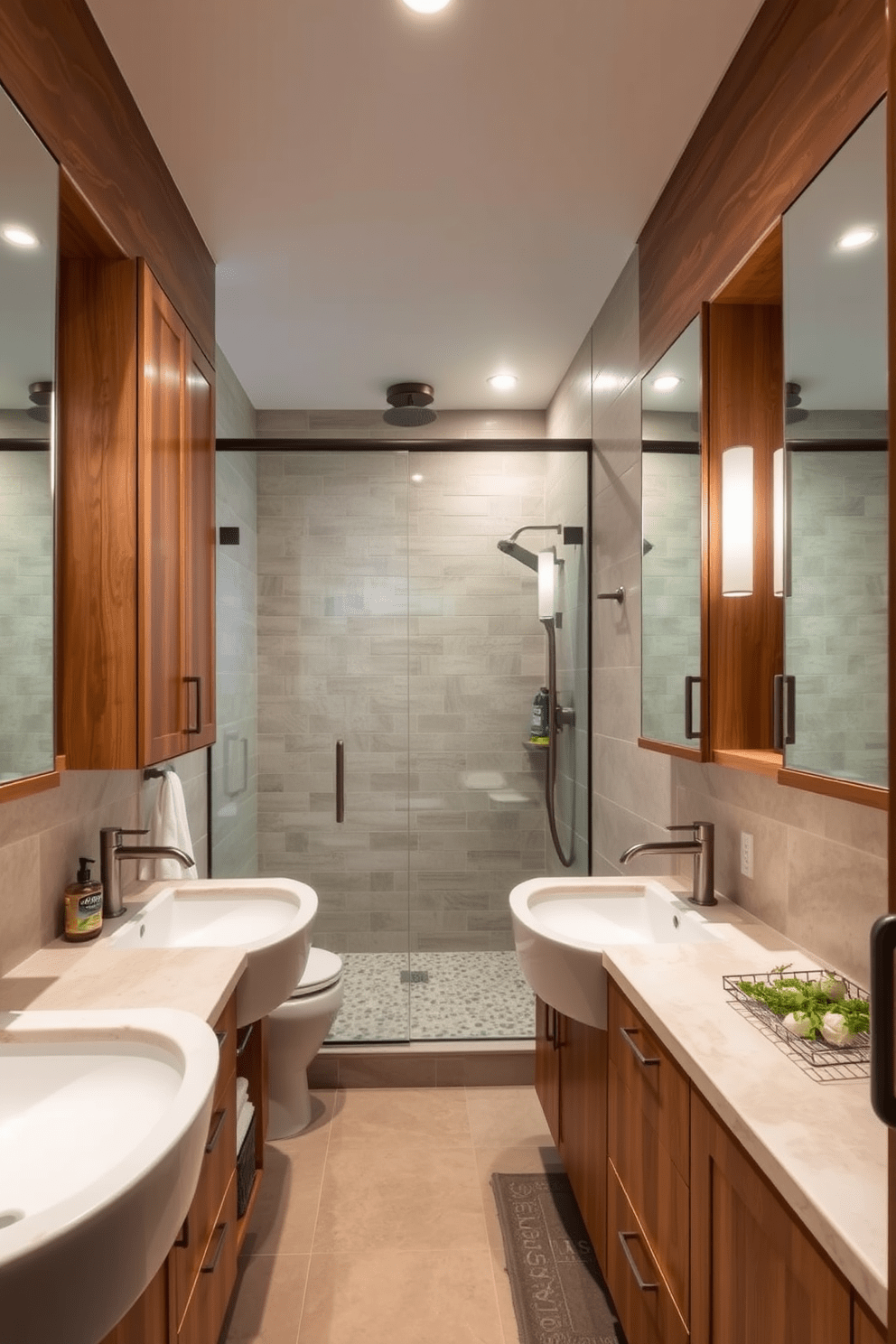
A Jack and Jill bathroom featuring eco-friendly fixtures that promote sustainability. The design includes dual sinks with low-flow faucets and a shared shower area with a glass partition to maximize space and light.
Natural wood cabinetry complements the energy-efficient lighting, while recycled materials are used for the countertops. Soft earth-toned tiles line the floor, creating a warm and inviting atmosphere that emphasizes eco-conscious living.
Bold accent wall for dramatic effect
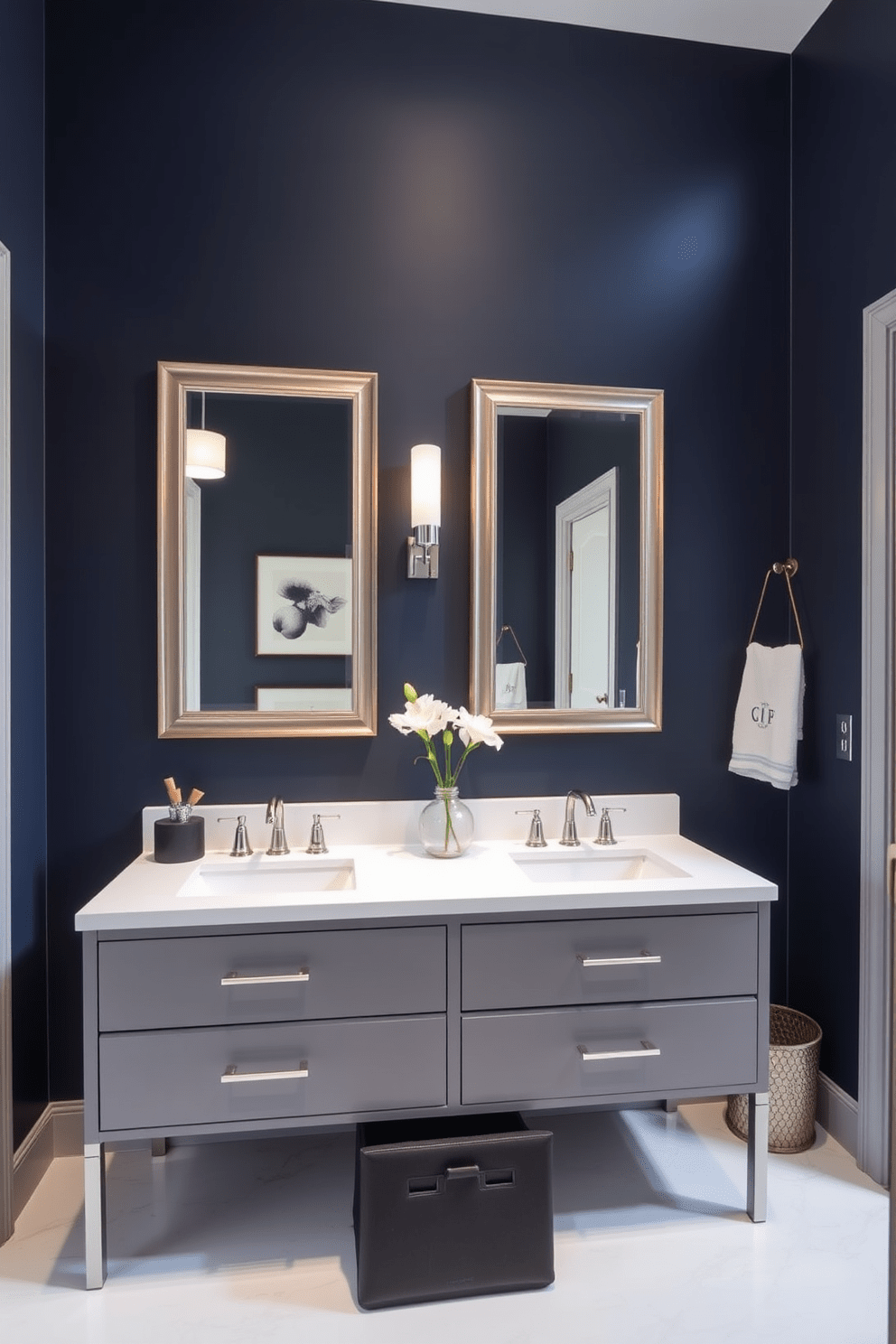
A bold accent wall painted in deep navy blue creates a dramatic focal point in the Jack and Jill bathroom. The space features dual vanities with sleek white countertops and modern fixtures, providing functionality and style.
Framed mirrors above each sink reflect the striking wall color, enhancing the overall aesthetic. Soft lighting fixtures and elegant decor elements add warmth and sophistication to the design.
Patterned floor tiles for character
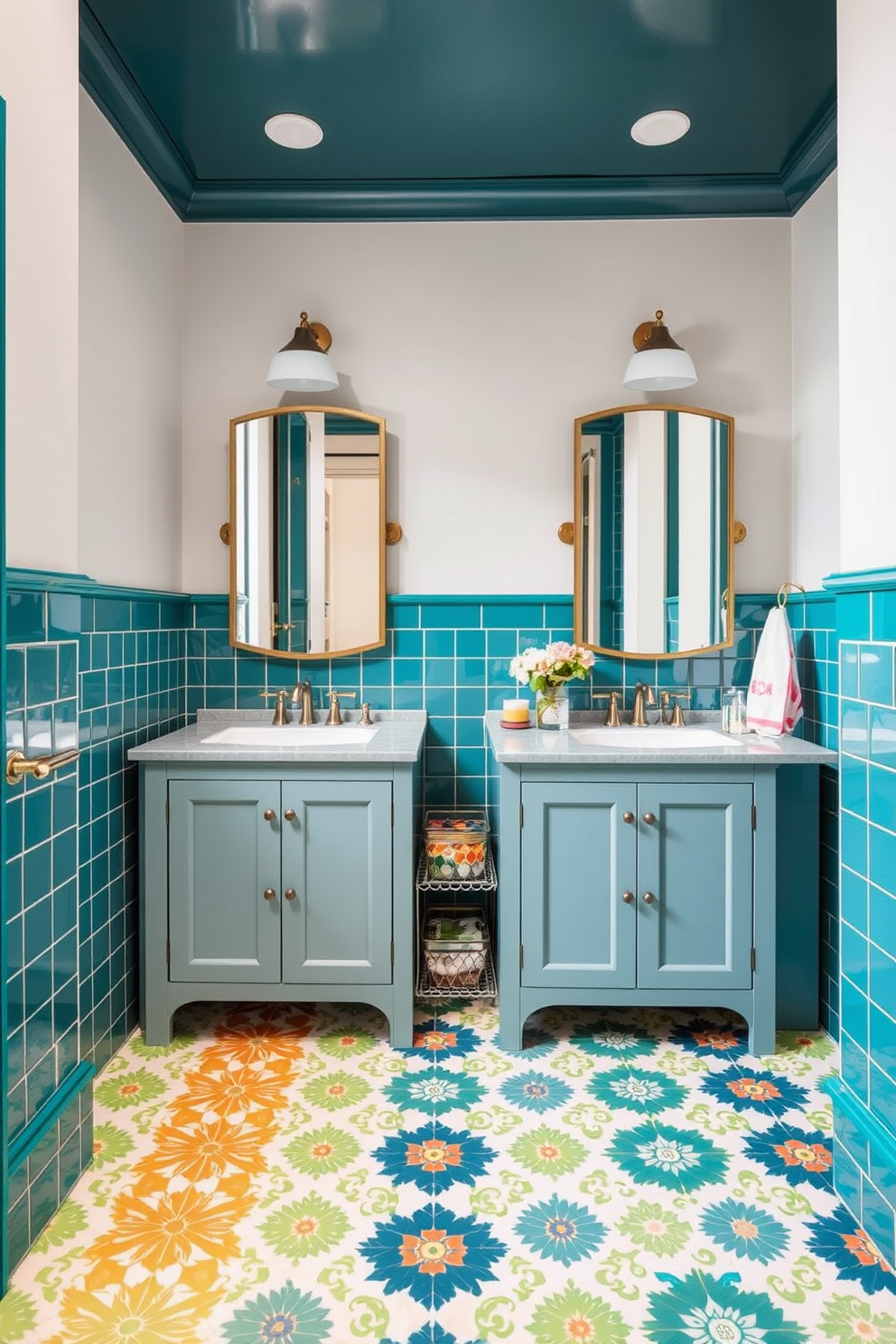
A Jack and Jill bathroom featuring vibrant patterned floor tiles that add character and charm. The design includes two separate vanities with stylish mirrors and ample storage, creating a functional yet aesthetically pleasing space.
Kids friendly design with playful elements
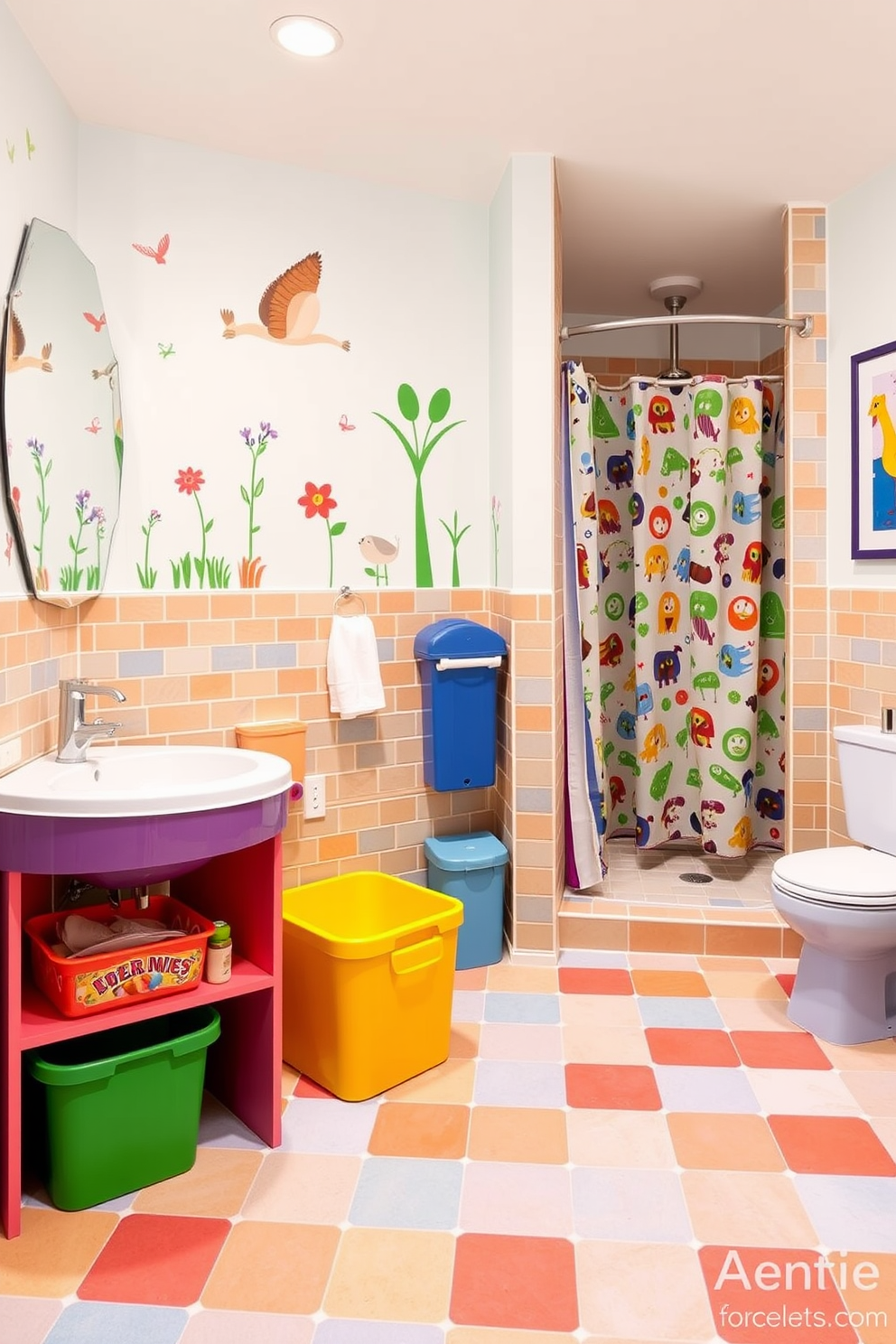
Kids friendly design with playful elements. The space features bright colors and whimsical patterns with fun wall decals of animals and nature.
The flooring is soft and cushioned, ideal for little feet, while the furniture includes rounded edges for safety. Storage solutions are incorporated in the form of colorful bins and shelves that encourage organization and playfulness.
Jack and Jill bathroom design ideas. The layout includes dual vanities with playful sink shapes, surrounded by vibrant tiles that create a cheerful atmosphere.
A shared shower area features a fun shower curtain with cartoon characters, and the walls are adorned with playful artwork that appeals to children.
Chic countertop materials like quartz
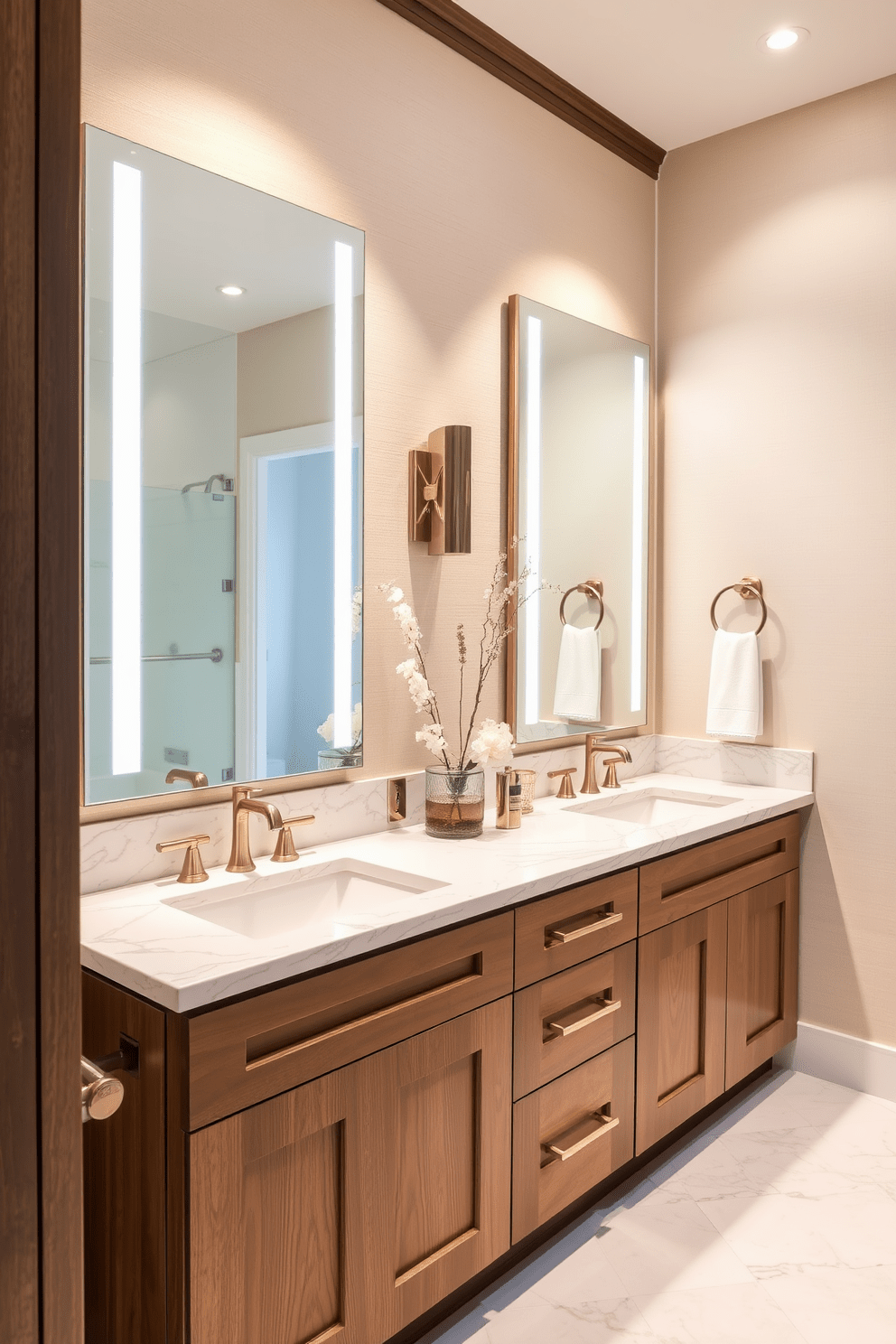
Chic countertop materials like quartz create a seamless and elegant look in a Jack and Jill bathroom. The design features dual vanities with stylish quartz tops, complemented by contemporary fixtures and ample storage space.
Soft lighting enhances the warm tones of the cabinetry, while sleek mirrors above each sink add depth and sophistication. The walls are adorned with subtle textures, creating an inviting atmosphere that balances functionality and style.
Ample natural light through windows
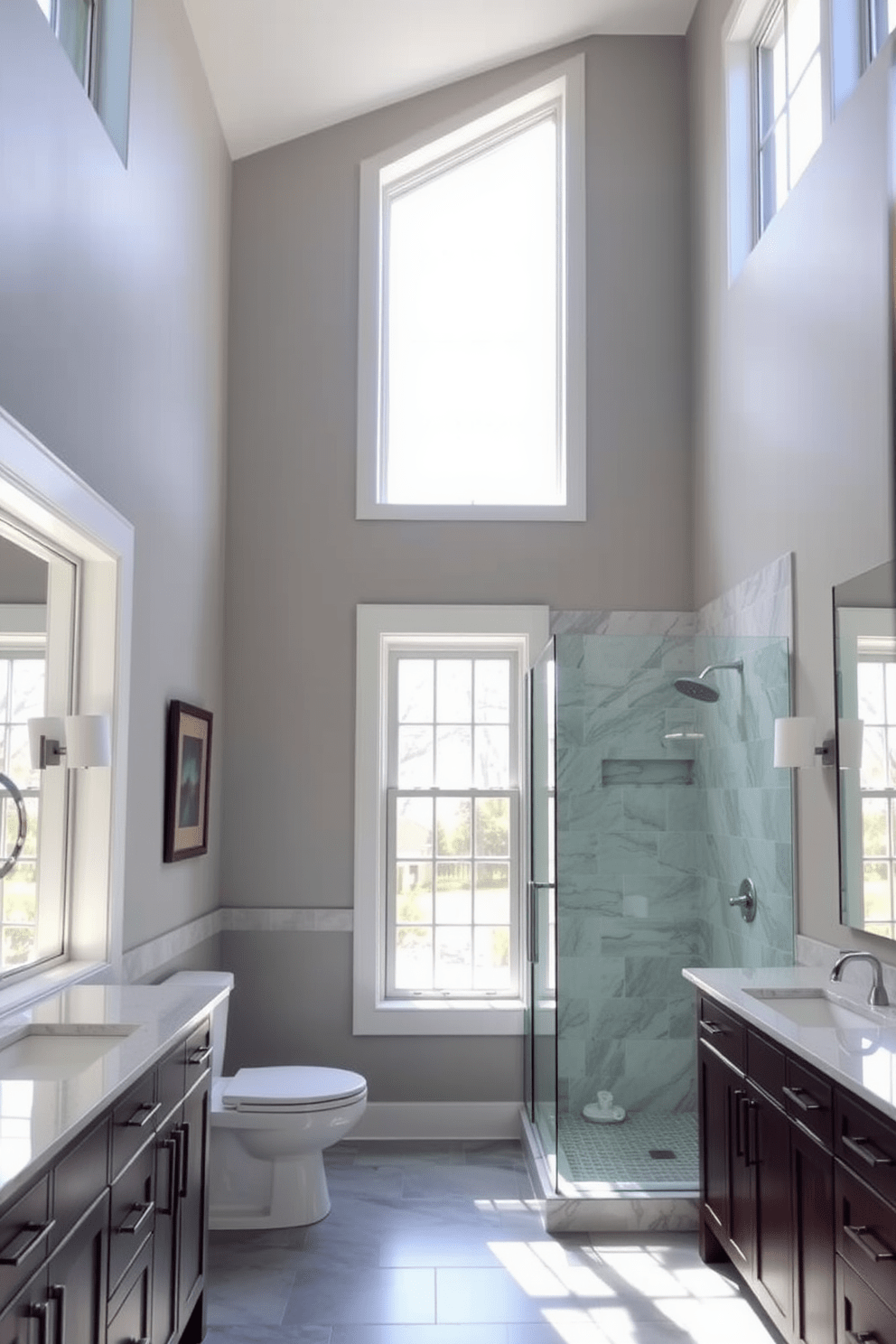
A Jack and Jill bathroom design featuring ample natural light streaming through large windows. The space includes dual vanities with elegant fixtures and a shared shower area, creating a harmonious and functional layout.
Personalized artwork for unique flair
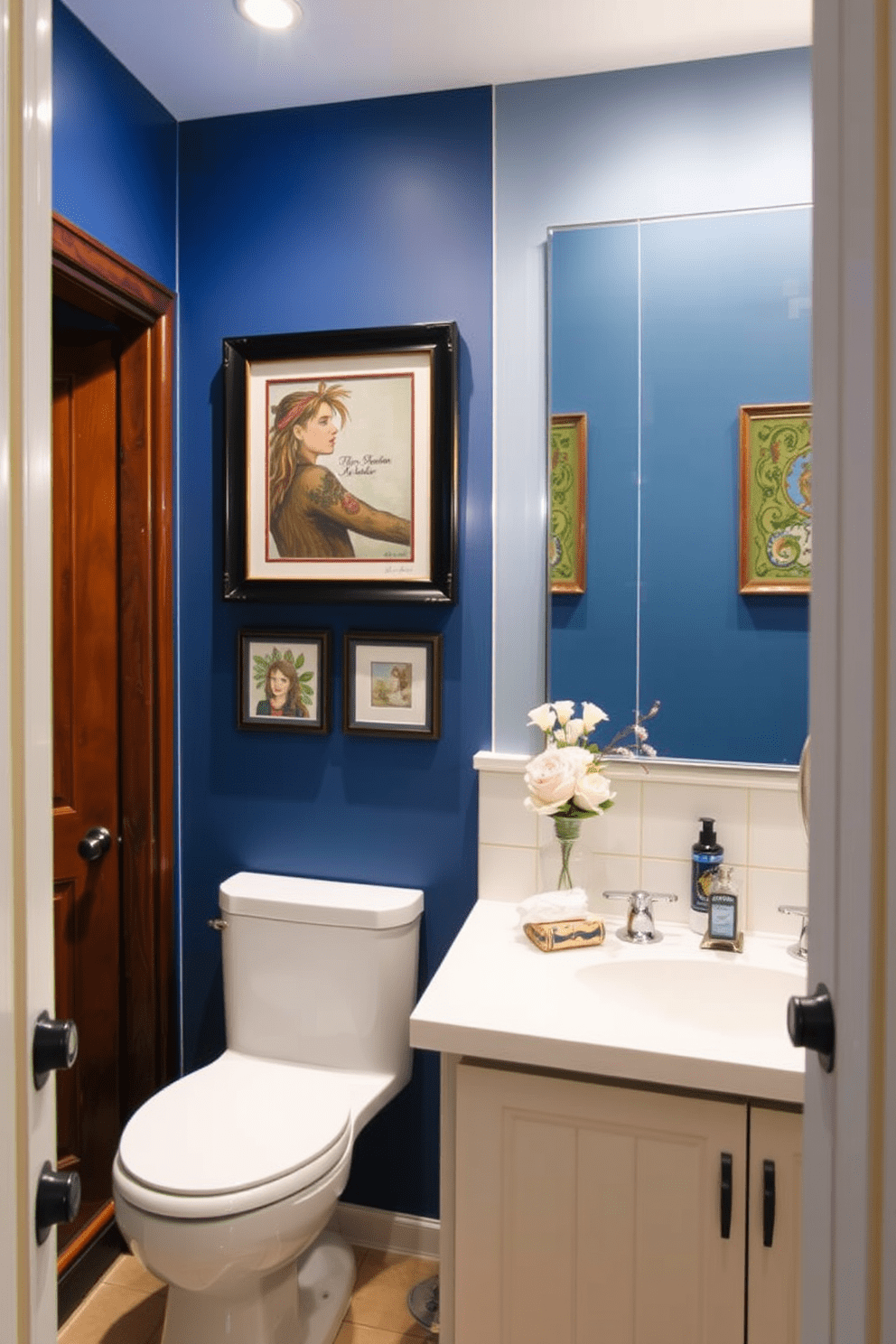
Personalized artwork adds a unique flair to the space, creating a conversation starter and enhancing the overall aesthetic. Consider incorporating custom pieces that reflect the personalities of those using the bathroom, such as framed prints or hand-painted tiles.
For a Jack and Jill bathroom design, focus on functionality and style to serve dual users efficiently. Use a shared vanity with ample storage, and create distinct zones with thoughtful lighting and decor that cater to both users’ tastes.
Easy-to-clean surfaces for practicality
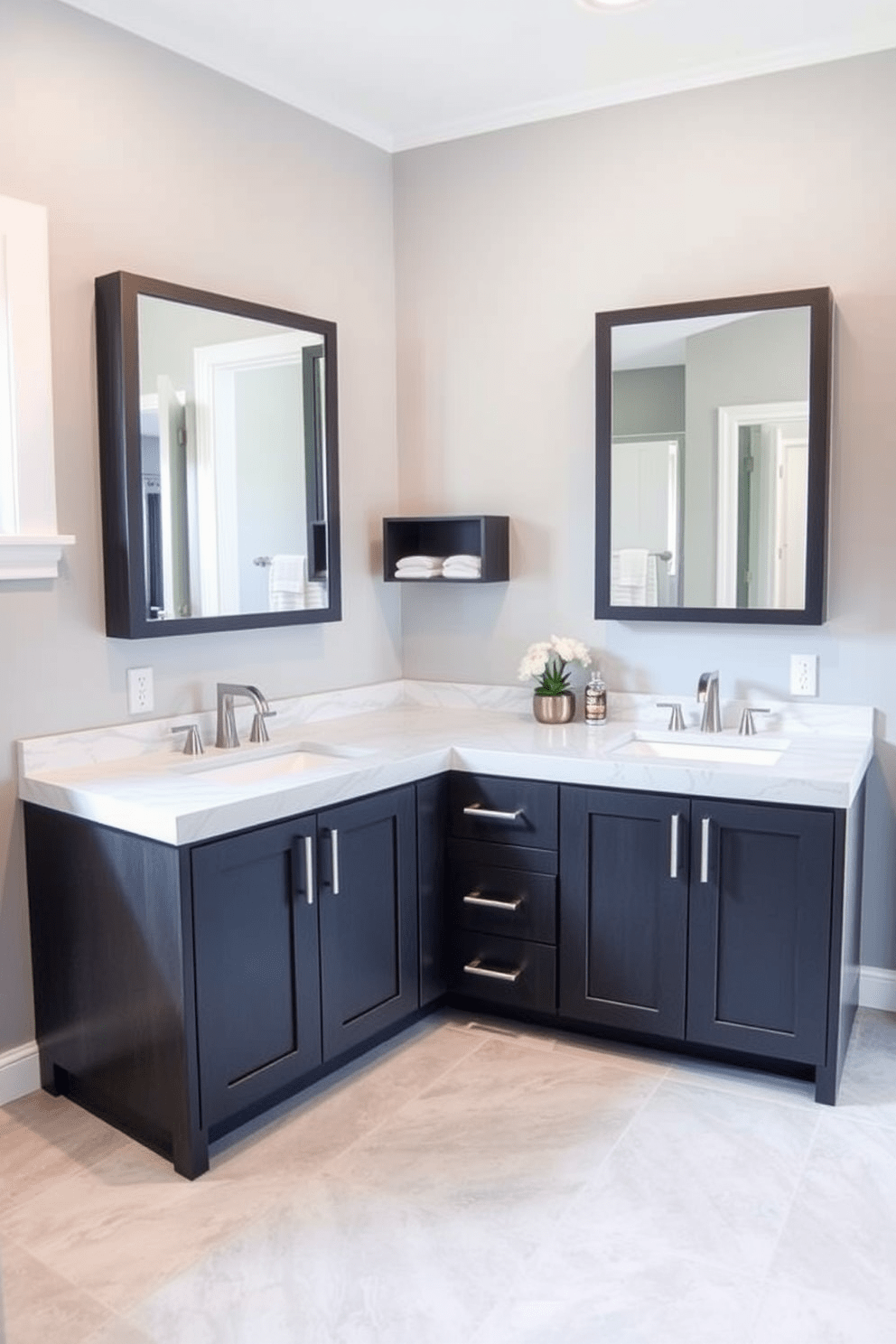
A stylish Jack and Jill bathroom featuring easy-to-clean surfaces that enhance practicality. The design includes a shared double vanity with a sleek quartz countertop and undermount sinks, flanked by modern cabinetry for ample storage.
The walls are painted in a soft gray hue, creating a calming atmosphere. Large-format porcelain tiles cover the floor, providing a seamless look that is both elegant and easy to maintain.
Smart technology integration for convenience
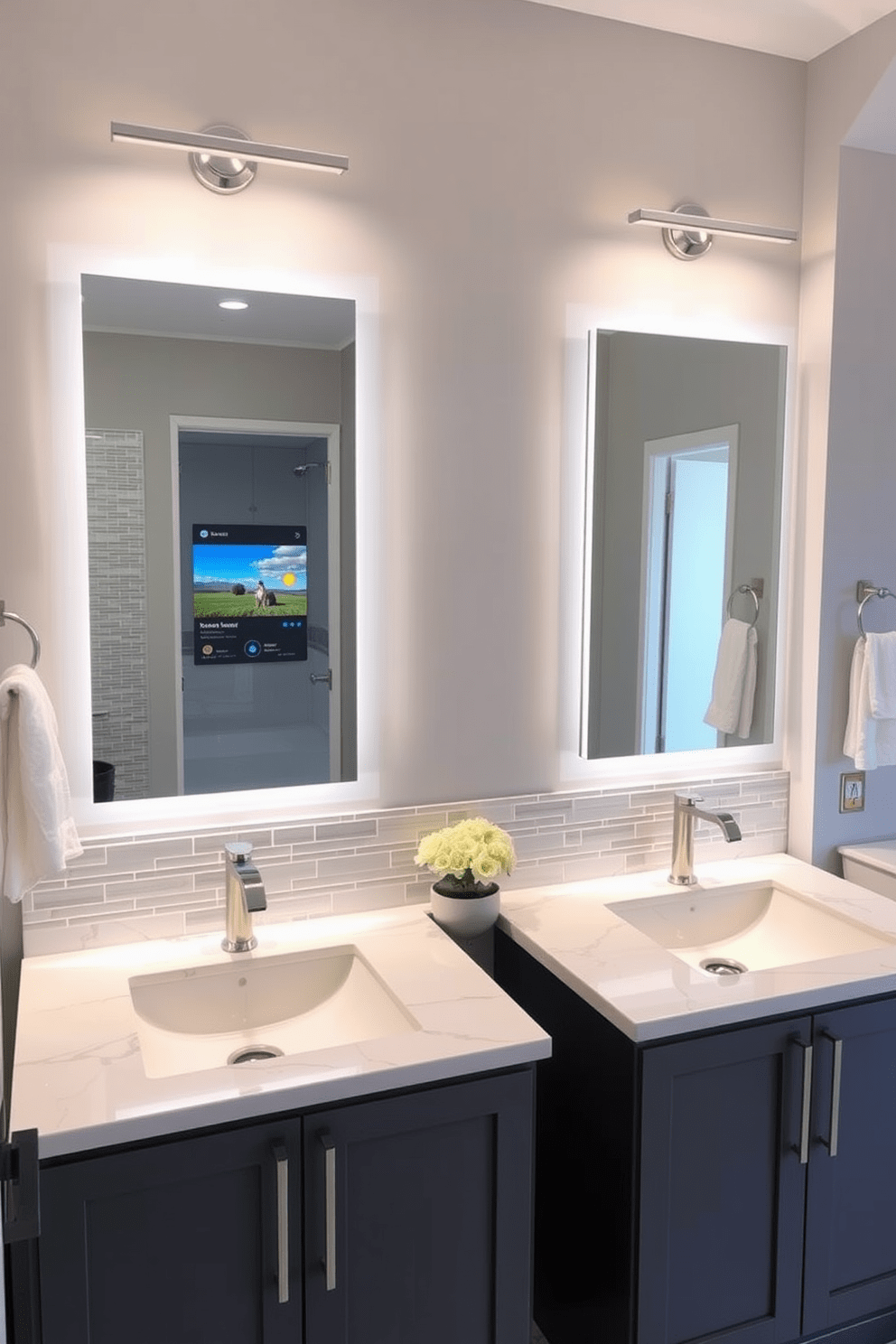
A modern Jack and Jill bathroom featuring sleek smart technology integration. The design includes touchless faucets and a smart mirror that displays the weather and news.
On one side, there are dual vanities with elegant quartz countertops and under-cabinet lighting. The walls are painted in a soft gray hue, complemented by a stylish tile backsplash that adds texture.
Soft close drawers for quiet use
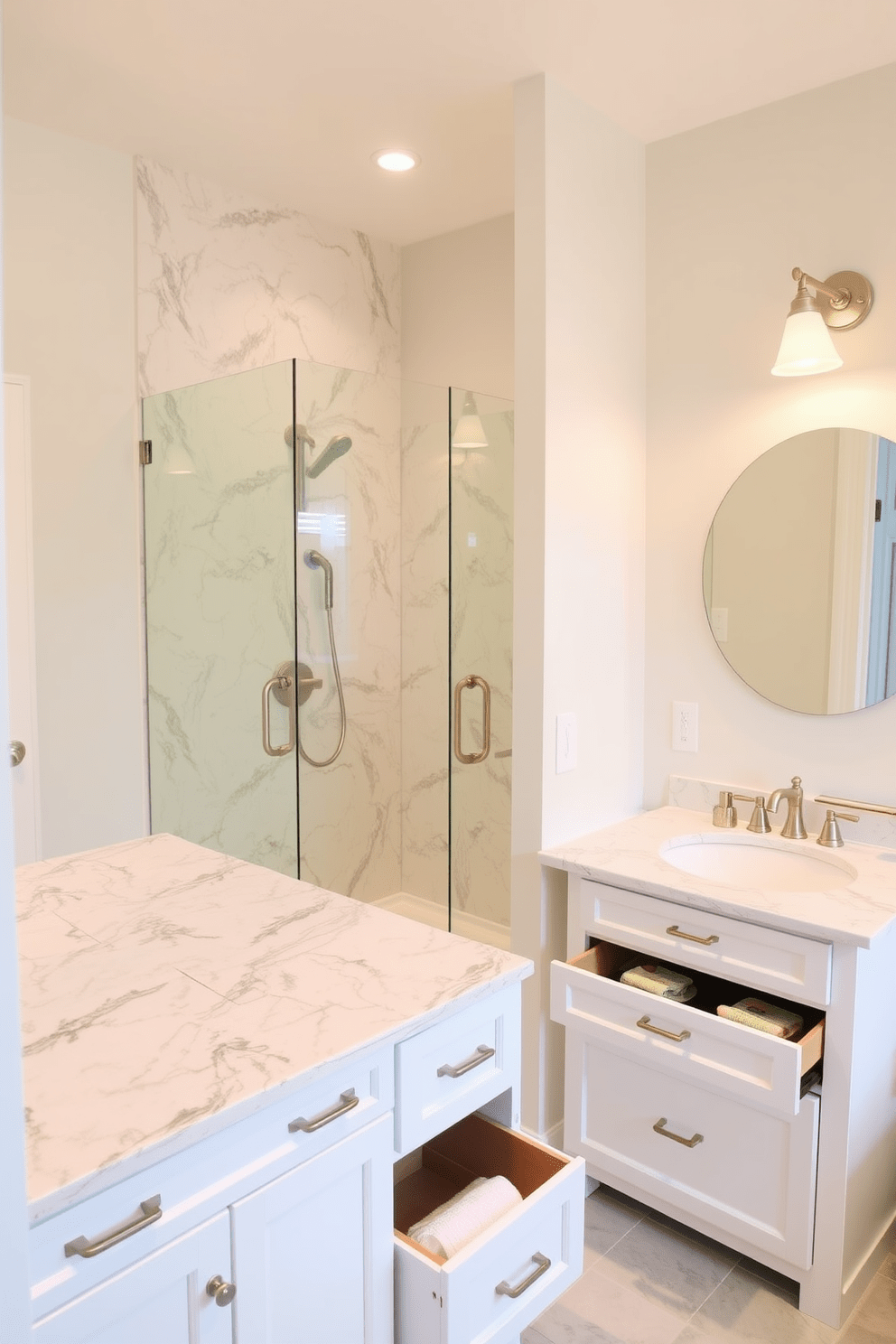
A Jack and Jill bathroom featuring soft close drawers for quiet use. The design includes dual sinks with elegant faucets, a shared shower space, and tasteful lighting that creates a warm ambiance.
Layered textiles for comfort and style

Layered textiles create a warm and inviting atmosphere in a Jack and Jill bathroom. Soft towels, plush rugs, and decorative cushions enhance the comfort while adding a touch of style.
The bathroom features dual sinks with a shared vanity, adorned with elegant fixtures and ample storage. Light-colored walls and natural wood accents provide a fresh and cohesive look, perfect for a family-friendly space.
Multi-functional space with flexible layout
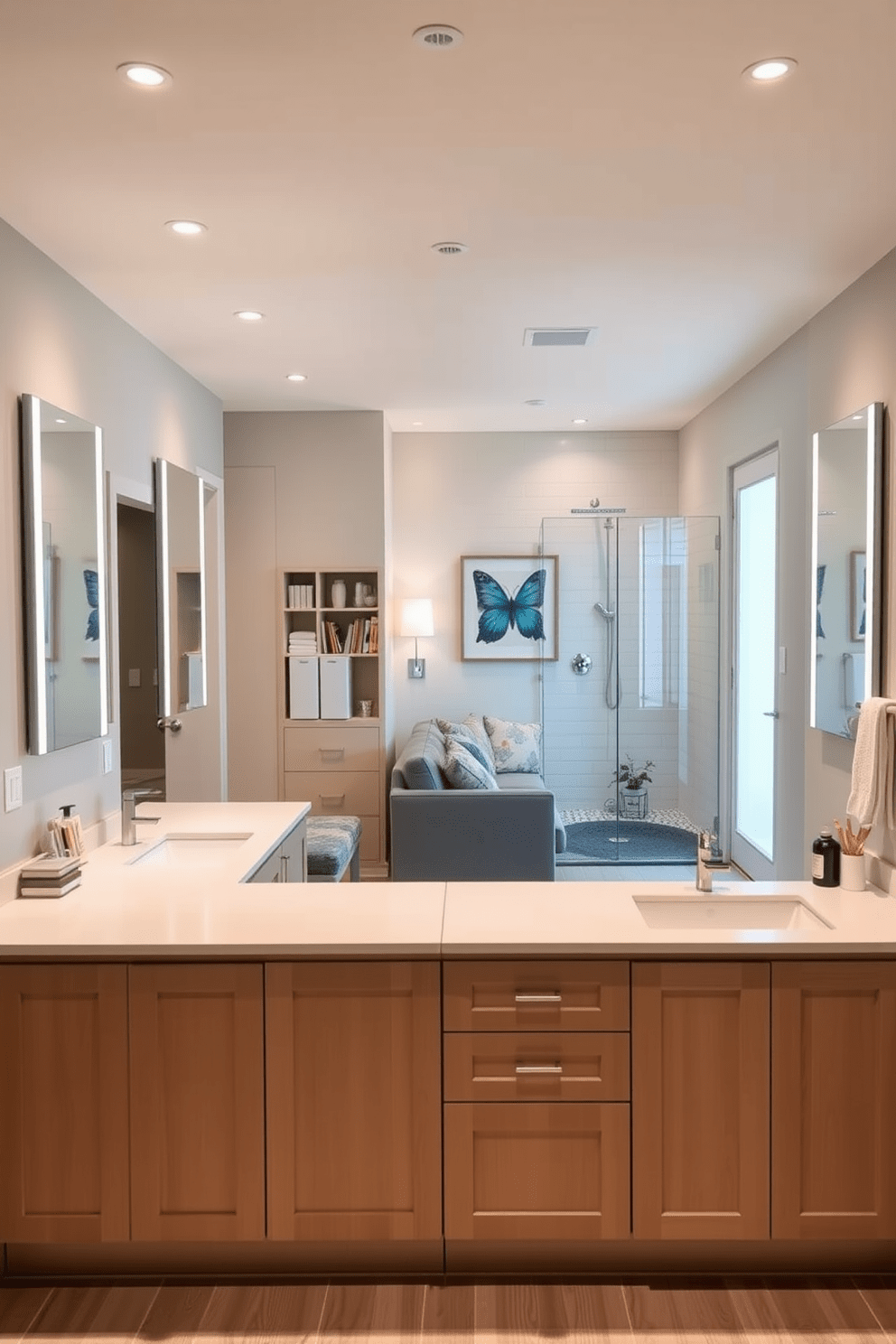
A multi-functional space with a flexible layout that serves as both a home office and a cozy living area. The design includes a sleek desk that can be folded away, comfortable seating, and ample storage for books and office supplies.
A Jack and Jill bathroom featuring two separate vanities with stylish mirrors above each. The space is designed with a shared shower area, soft lighting, and neutral tones to create a calming and functional environment.

