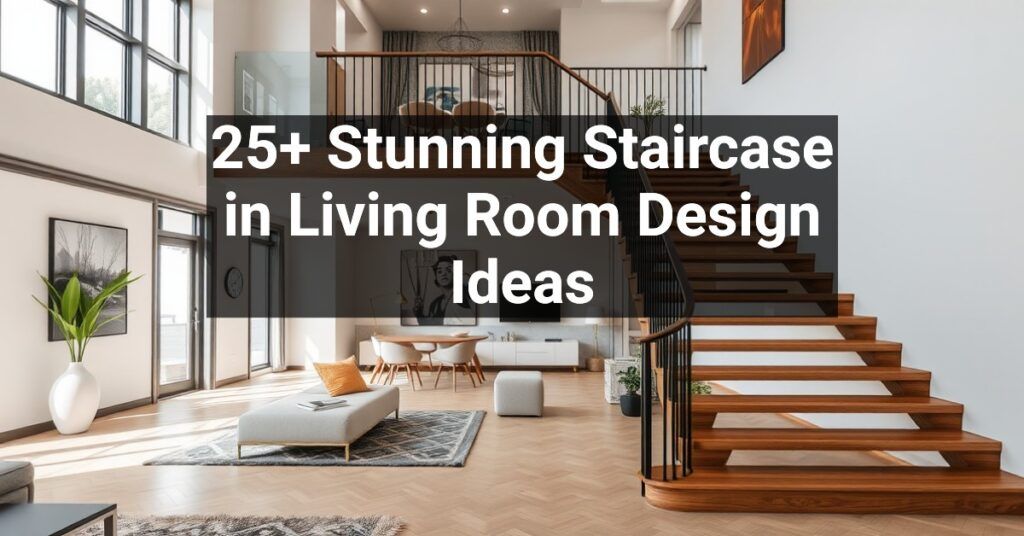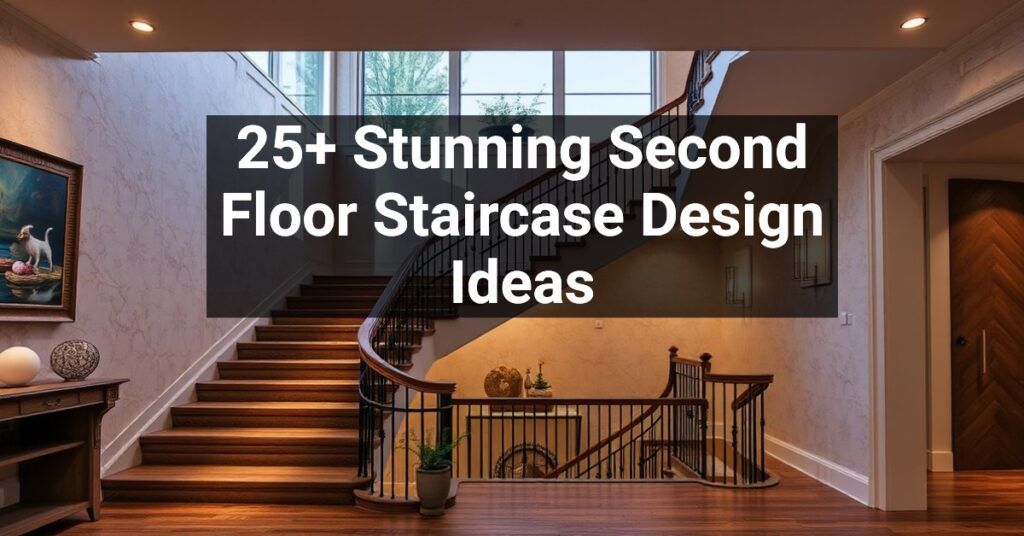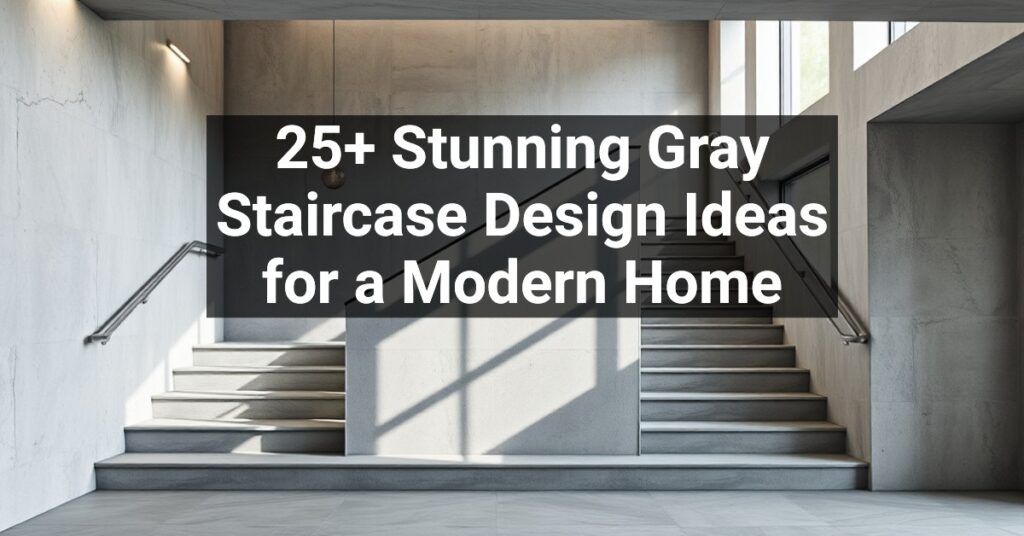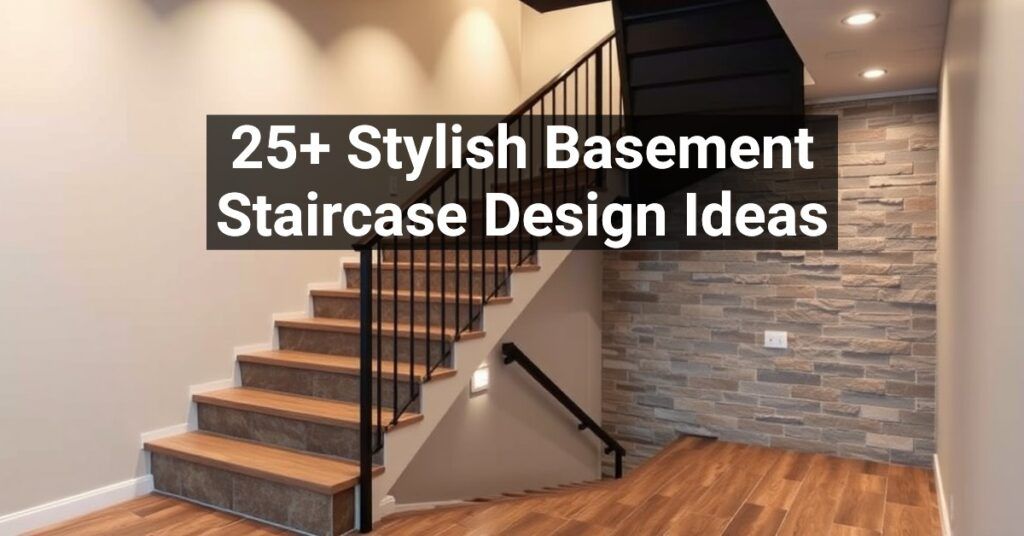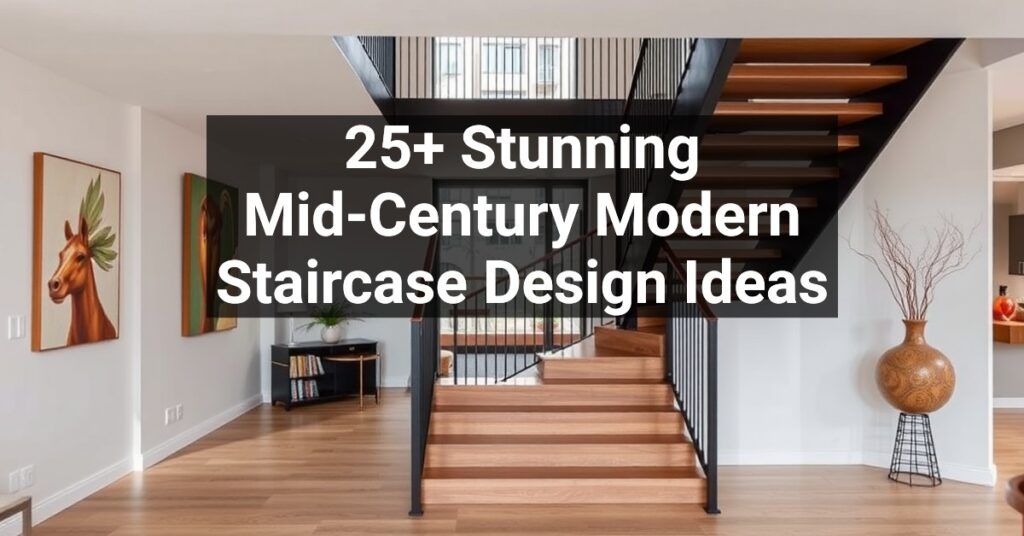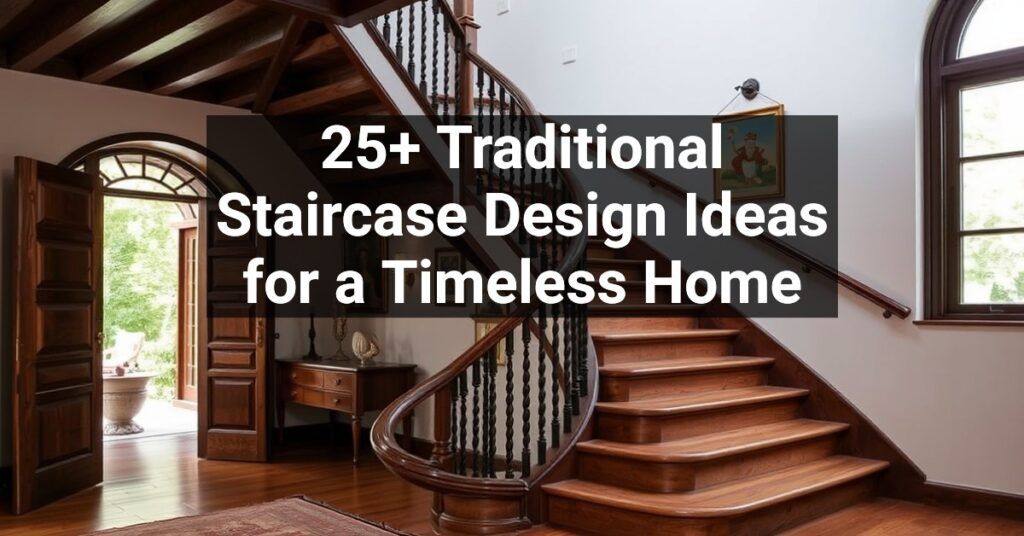Incorporating minimalist staircase designs into your home can transform an ordinary space into a stunning architectural feature. These designs emphasize clean lines, simplicity, and functionality, making them perfect for modern interiors.
Remember to repin your favorite images!
Whether you’re renovating or building from scratch, choosing the right staircase can elevate your home’s aesthetic. Explore our curated list of over 25 minimalist staircase ideas to inspire your next home project.
Floating wooden steps with glass railing
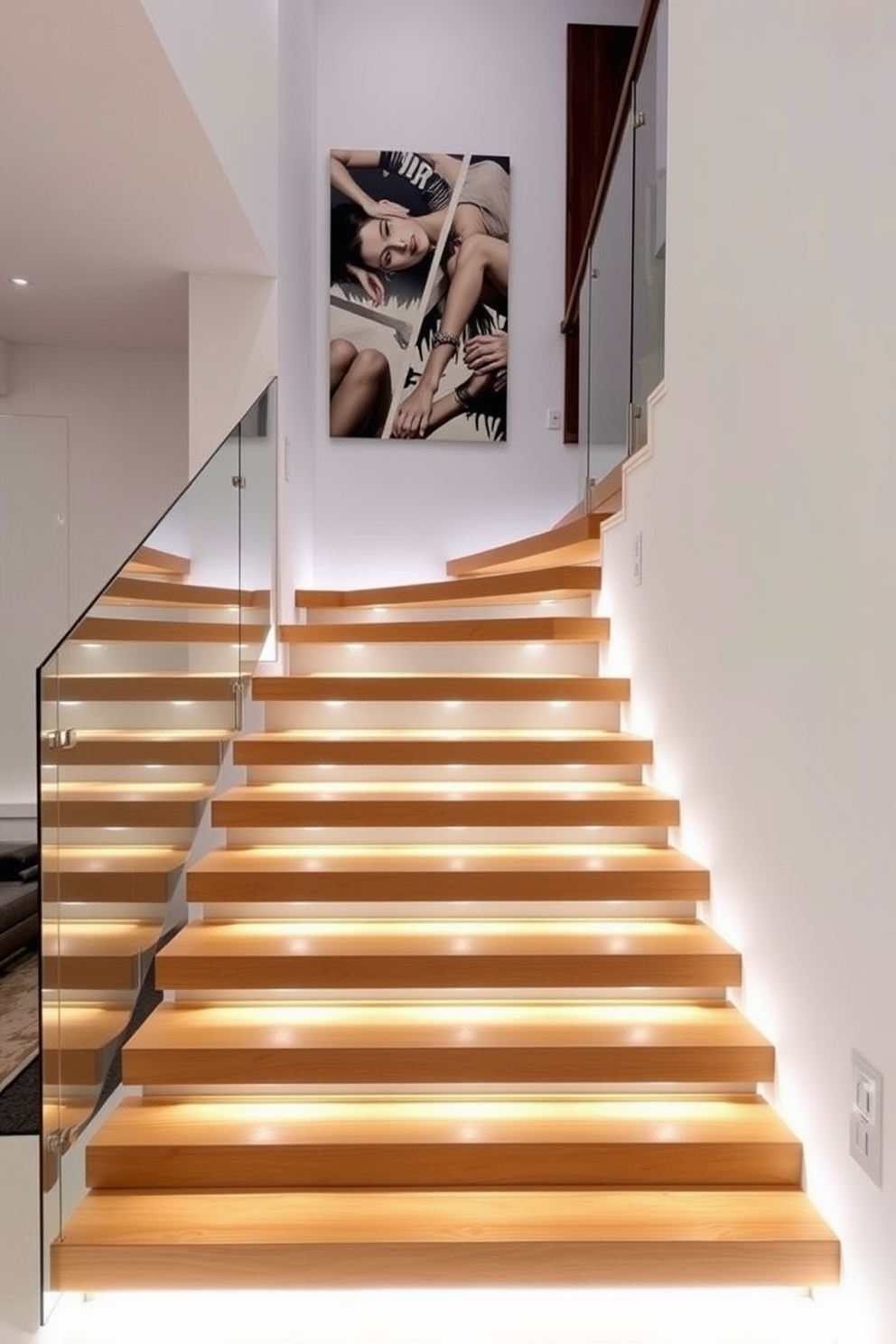
Floating wooden steps create a striking visual impact in a modern home. The glass railing enhances the sense of openness while providing safety and elegance.
The staircase is illuminated by soft LED lights embedded in the steps. The surrounding walls are painted in a crisp white to accentuate the sleek design.
Cantilevered stairs for open spaces
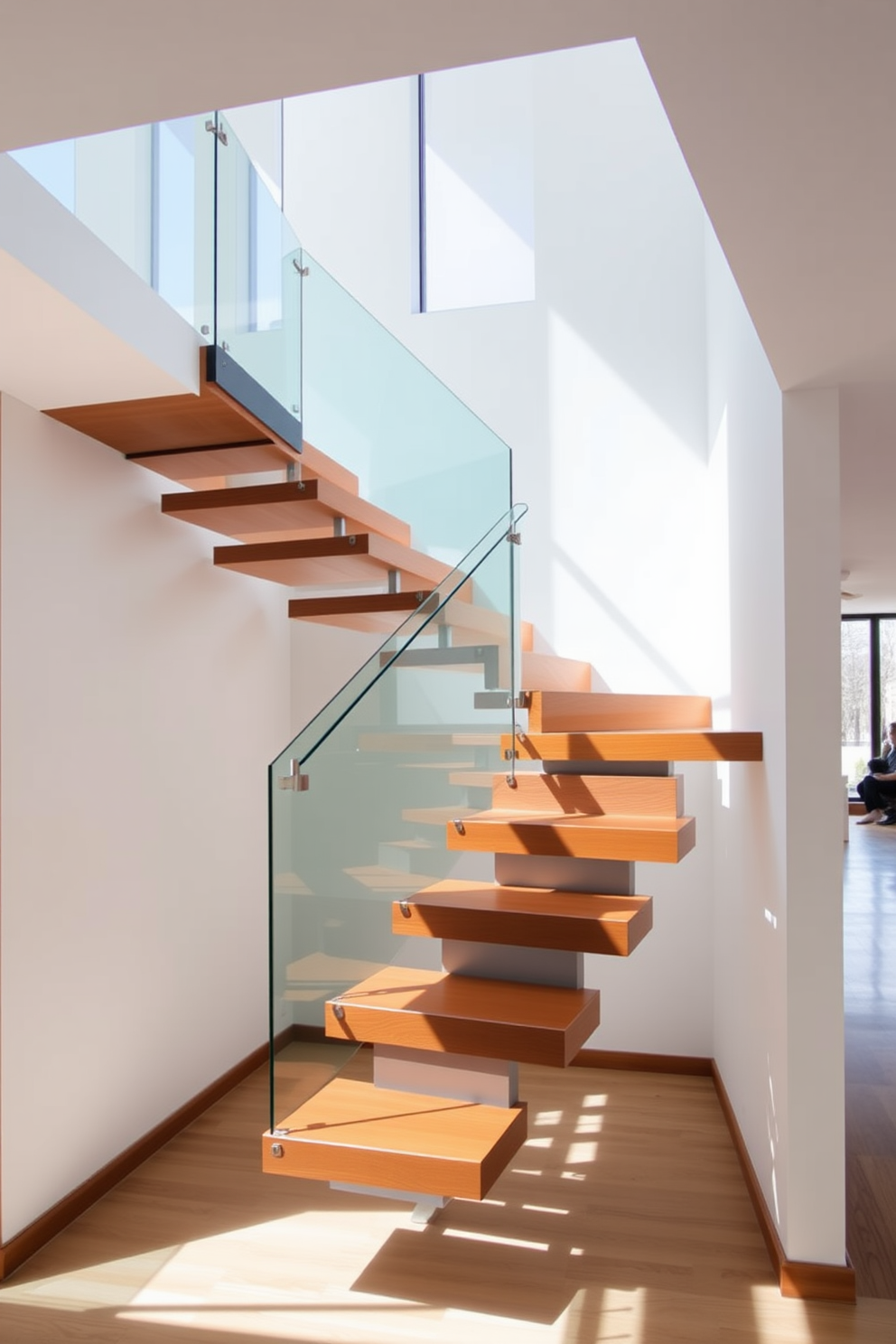
A stunning cantilevered staircase elegantly floats in an open space, showcasing a sleek design that emphasizes simplicity and functionality. The steps are made of polished wood, seamlessly extending from the wall, with glass railings that enhance the airy feel of the room.
The minimalist staircase features clean lines and a neutral color palette, allowing it to blend harmoniously with the surrounding decor. Natural light floods the area, highlighting the staircase’s unique architectural details and creating a warm, inviting atmosphere.
Minimalist metal spiral staircase design
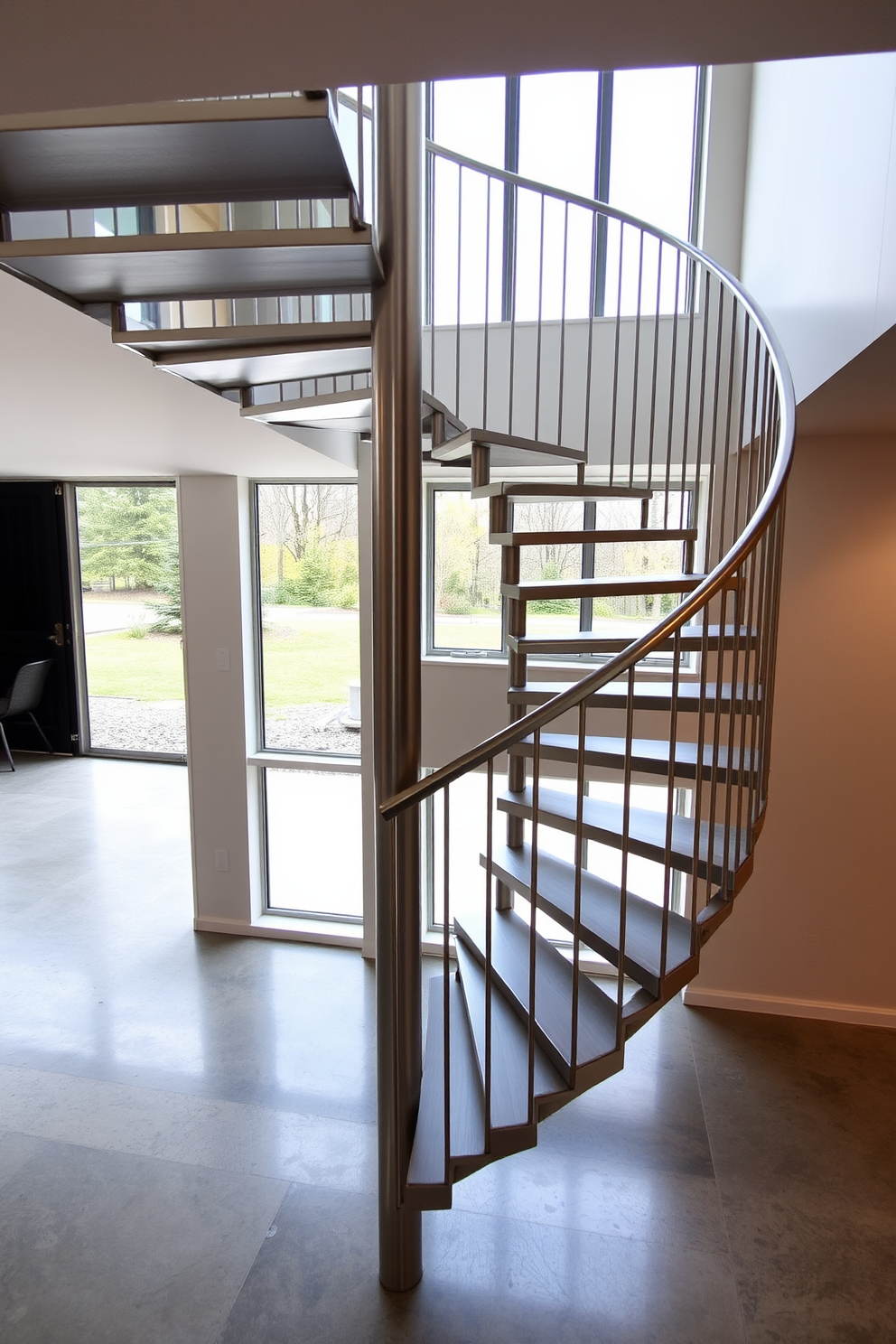
A sleek minimalist metal spiral staircase gracefully ascends to the upper level. The staircase features a brushed steel finish with open risers and a simple handrail, emphasizing a clean and airy aesthetic.
The surrounding space is adorned with neutral tones and large windows that allow natural light to flood in. A polished concrete floor complements the modern design, creating a seamless flow throughout the area.
Open risers for airy feel
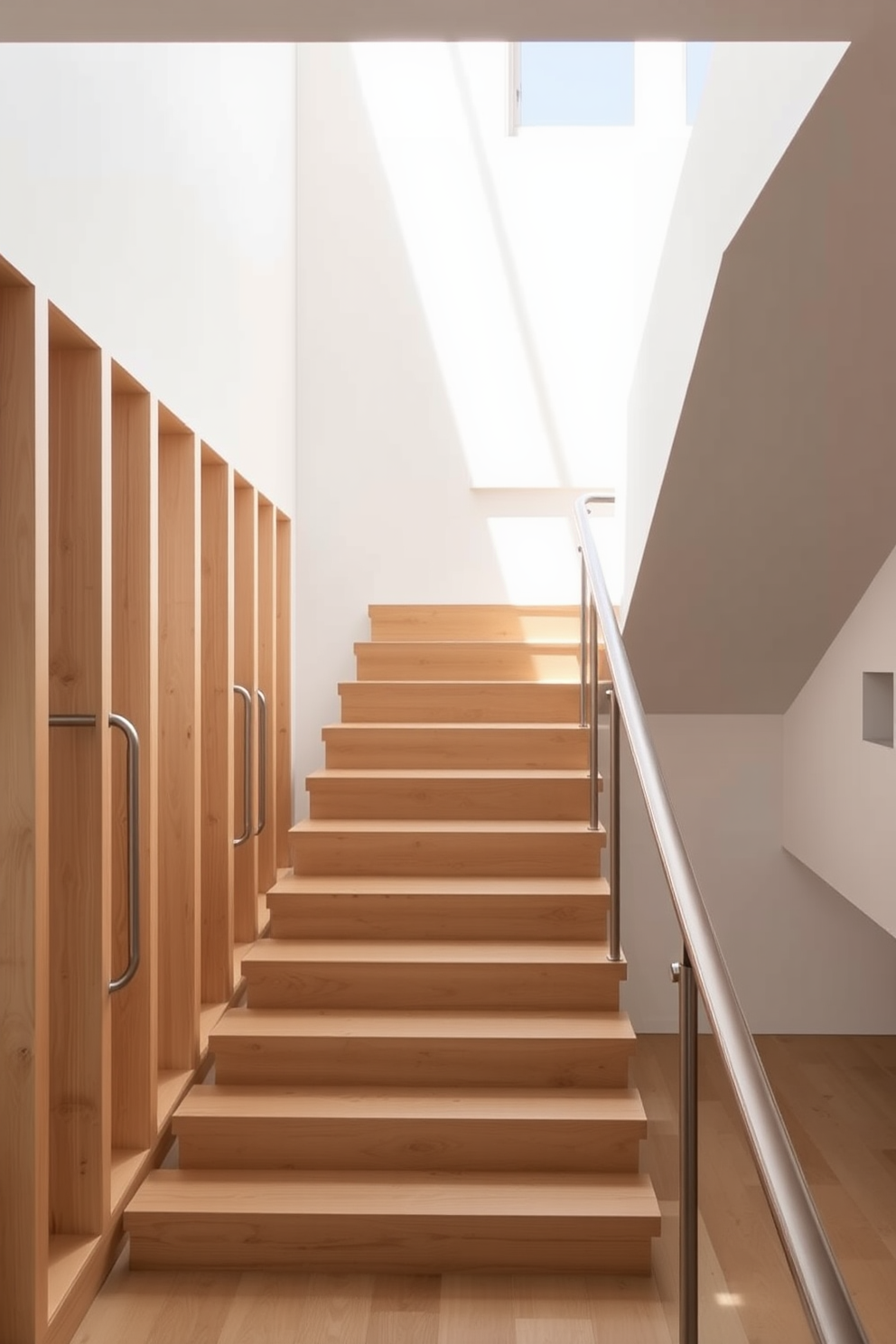
A minimalist staircase design featuring open risers to create an airy feel. The staircase is constructed from light wood with sleek metal handrails, allowing natural light to flow through the space.
Sleek black metal railings for contrast

A minimalist staircase design featuring sleek black metal railings that provide a striking contrast against the light wooden steps. The staircase is open and airy, allowing natural light to flood the space and highlight the clean lines and modern aesthetic.
Whitewashed wooden treads for brightness
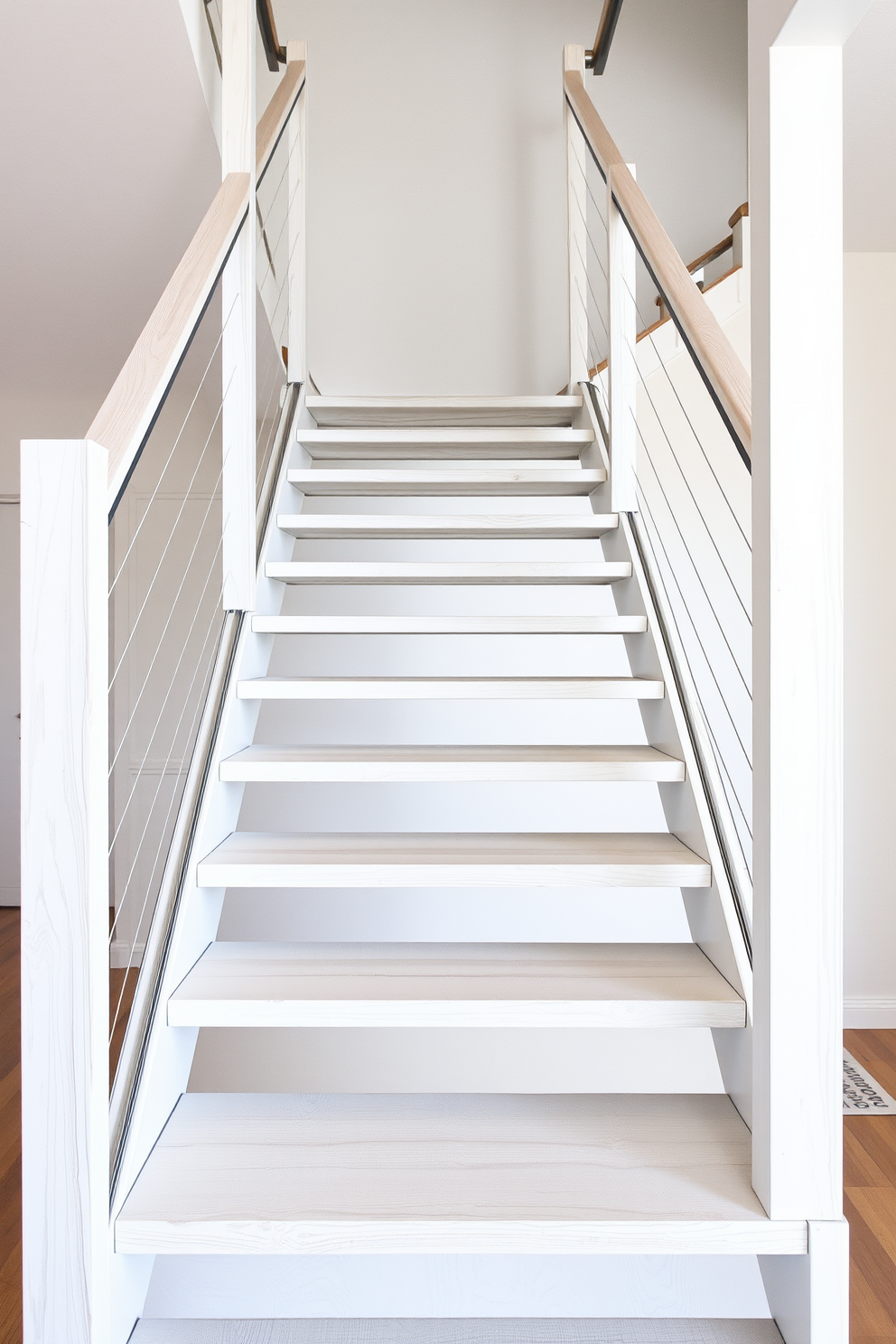
A minimalist staircase design featuring whitewashed wooden treads that enhance the brightness of the space. The open risers create a sense of airiness, complemented by sleek metal railings that add a modern touch.
Integrated LED lighting under each step
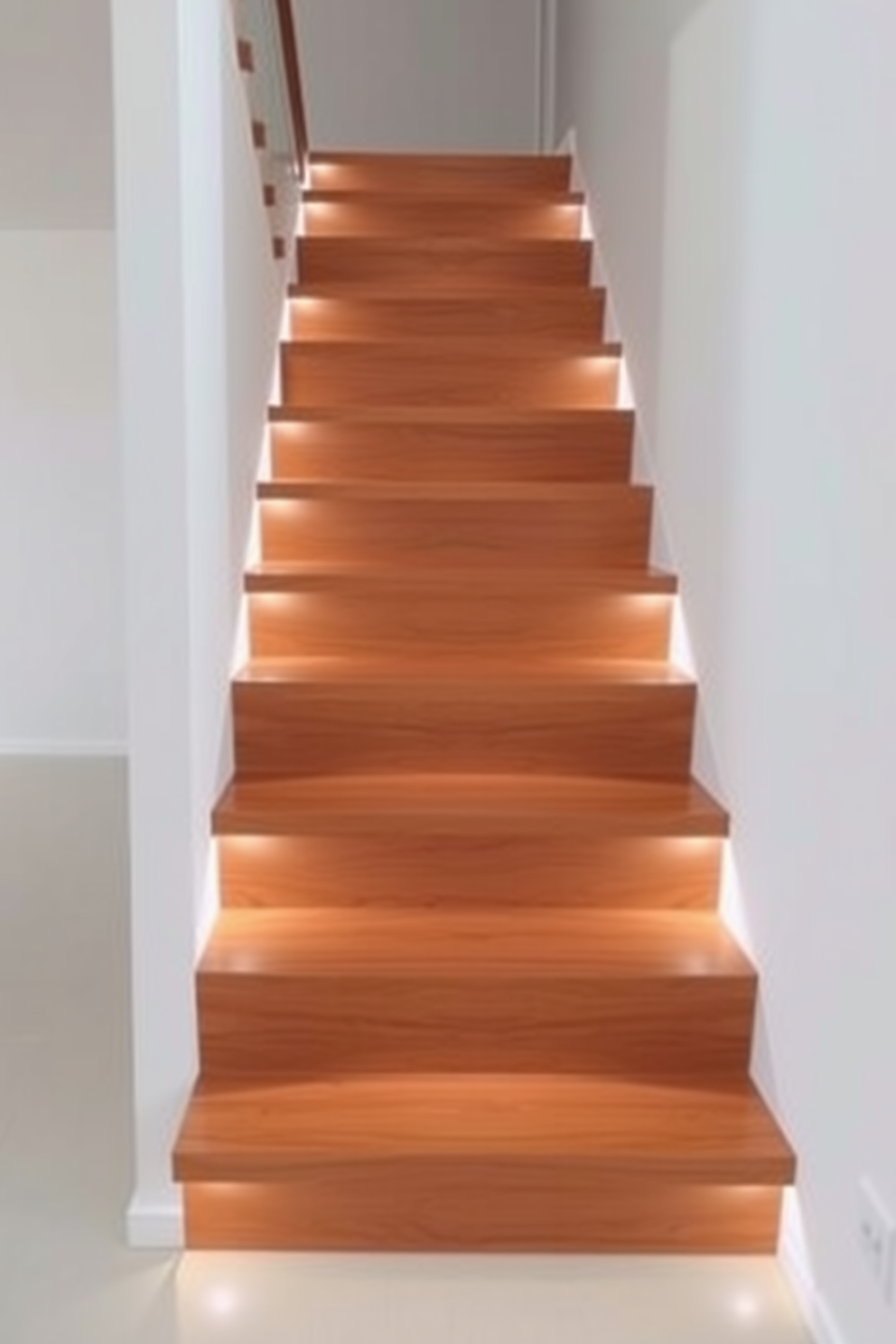
A minimalist staircase design featuring sleek wooden steps with integrated LED lighting under each step. The staircase is surrounded by a light-filled space, emphasizing clean lines and a contemporary aesthetic.
Monochromatic color scheme for simplicity
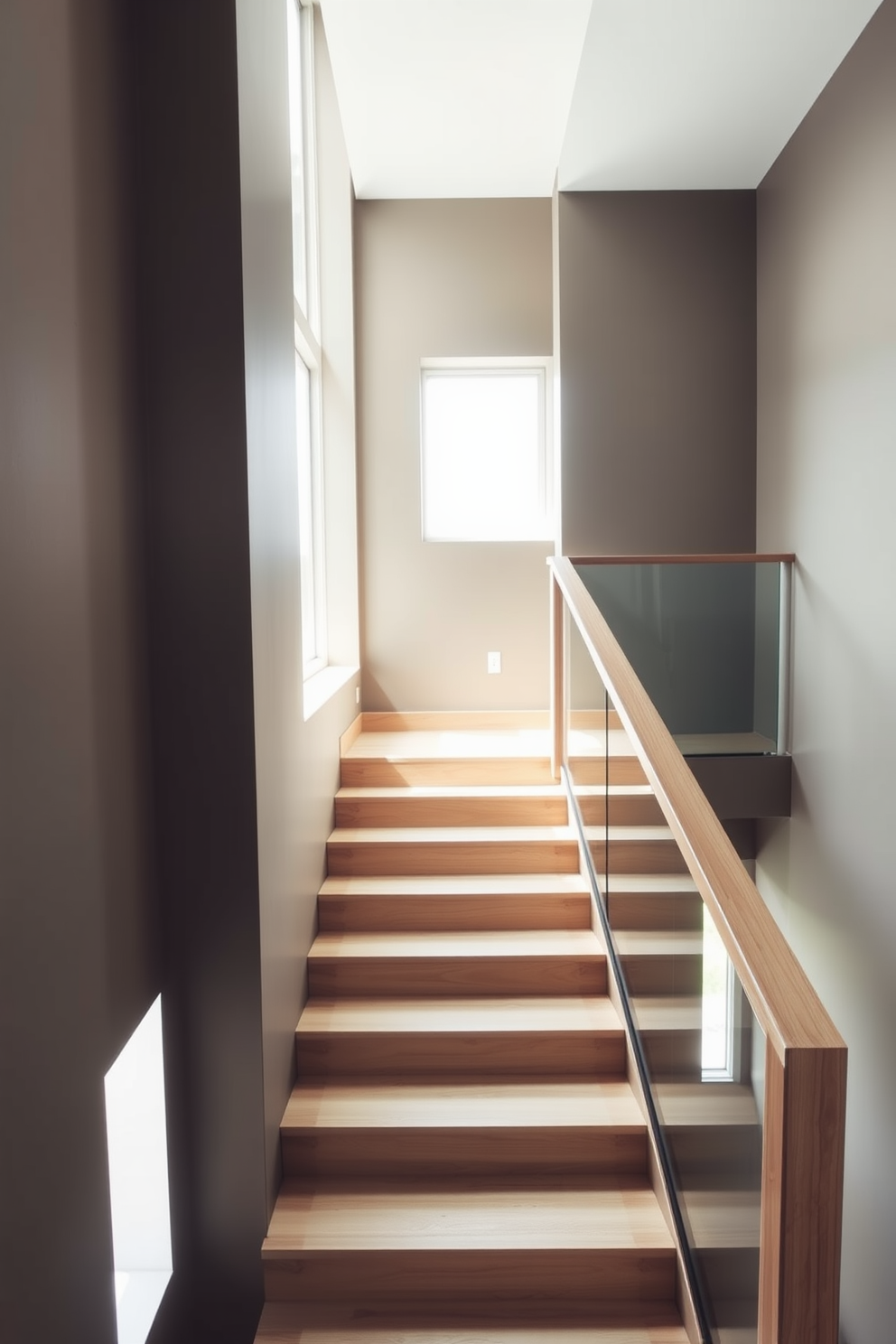
A minimalist staircase design featuring a sleek wooden staircase with a smooth finish. The walls are painted in varying shades of the same color, creating a cohesive and calming atmosphere.
The staircase has a simple yet elegant railing made of glass, allowing light to flow through. Large windows on one side provide natural light, highlighting the clean lines and uncluttered space.
Curved staircase for elegant flow
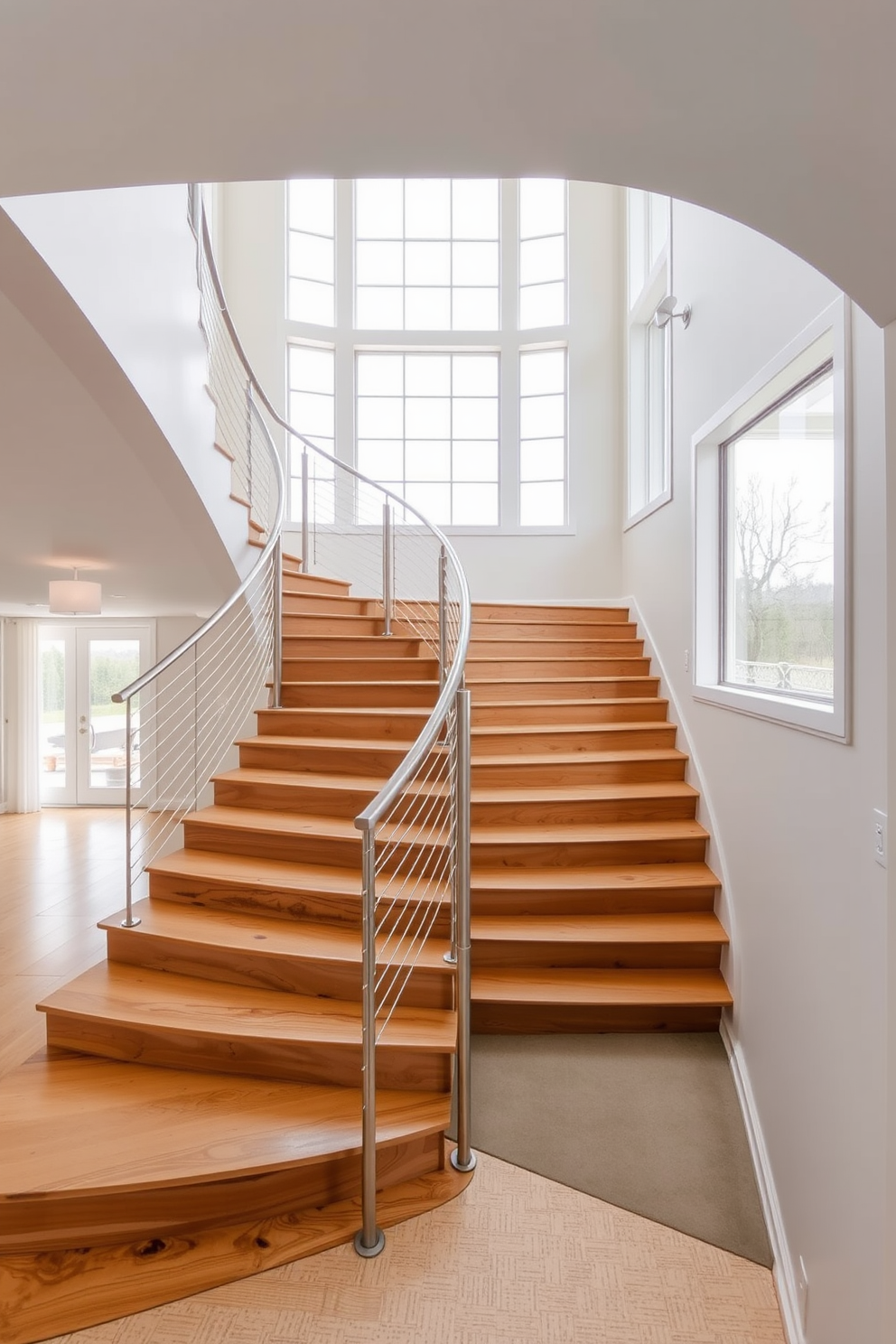
A gracefully curved staircase extends elegantly from the foyer to the upper level. The handrail features a sleek metal finish, complementing the smooth wooden steps that create a seamless flow.
The staircase is surrounded by large windows that allow natural light to flood the space. Soft neutral tones on the walls enhance the minimalist aesthetic, making the area feel open and inviting.
Stainless steel handrails for a sleek finish
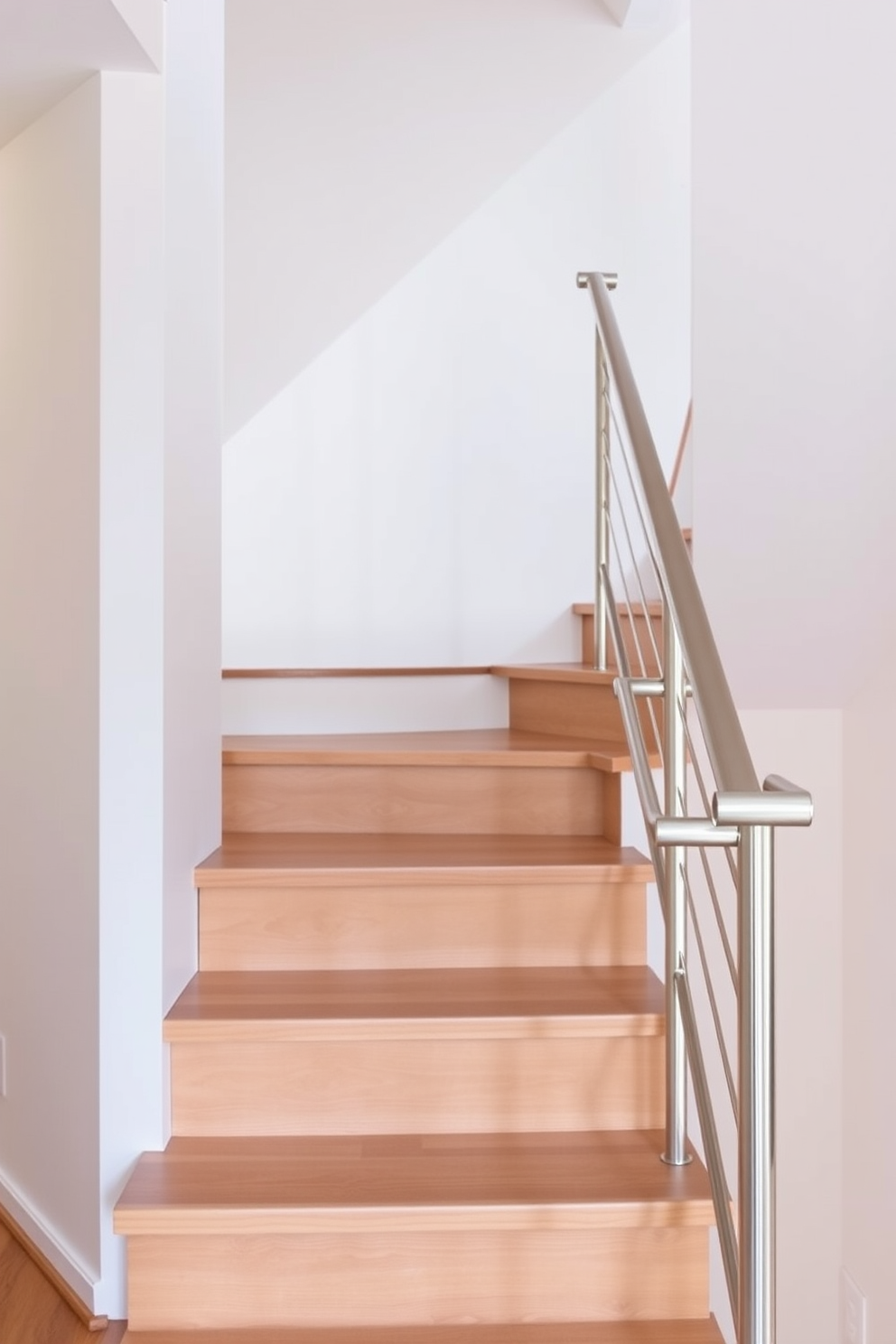
A minimalist staircase design featuring stainless steel handrails that provide a sleek and modern finish. The staircase is open and airy, with wooden treads and a light-colored wall that enhances the overall elegance of the space.
Staircase with integrated planters for greenery
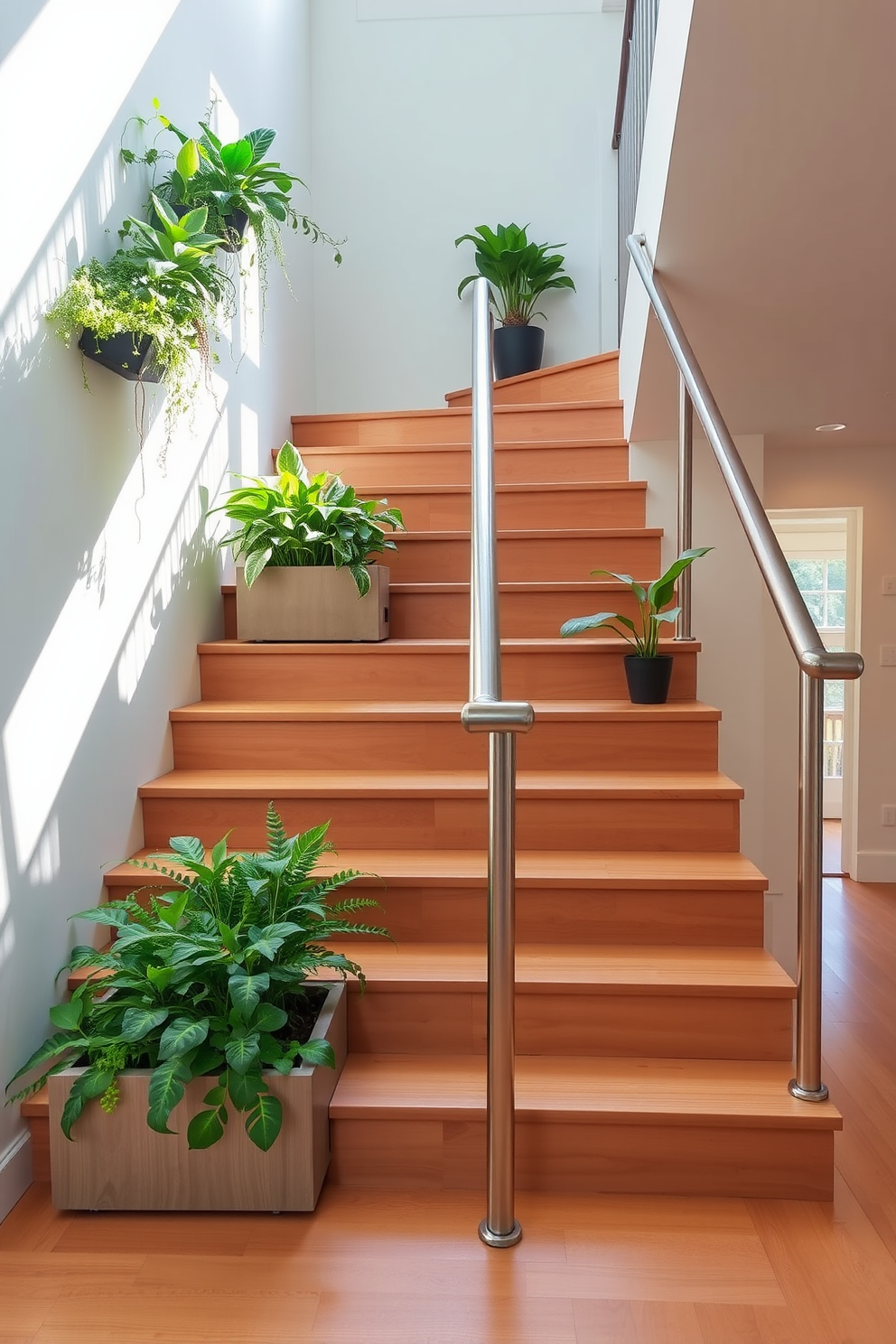
A sleek staircase with integrated planters on each side, showcasing lush greenery that complements the modern aesthetic. The steps are made of polished wood, and the handrail is a simple metal design that adds an elegant touch.
The planters are filled with a variety of plants, creating a vibrant contrast against the neutral color of the staircase. Natural light floods the space, highlighting the beauty of both the staircase and the greenery.
Floating shelves as stair risers
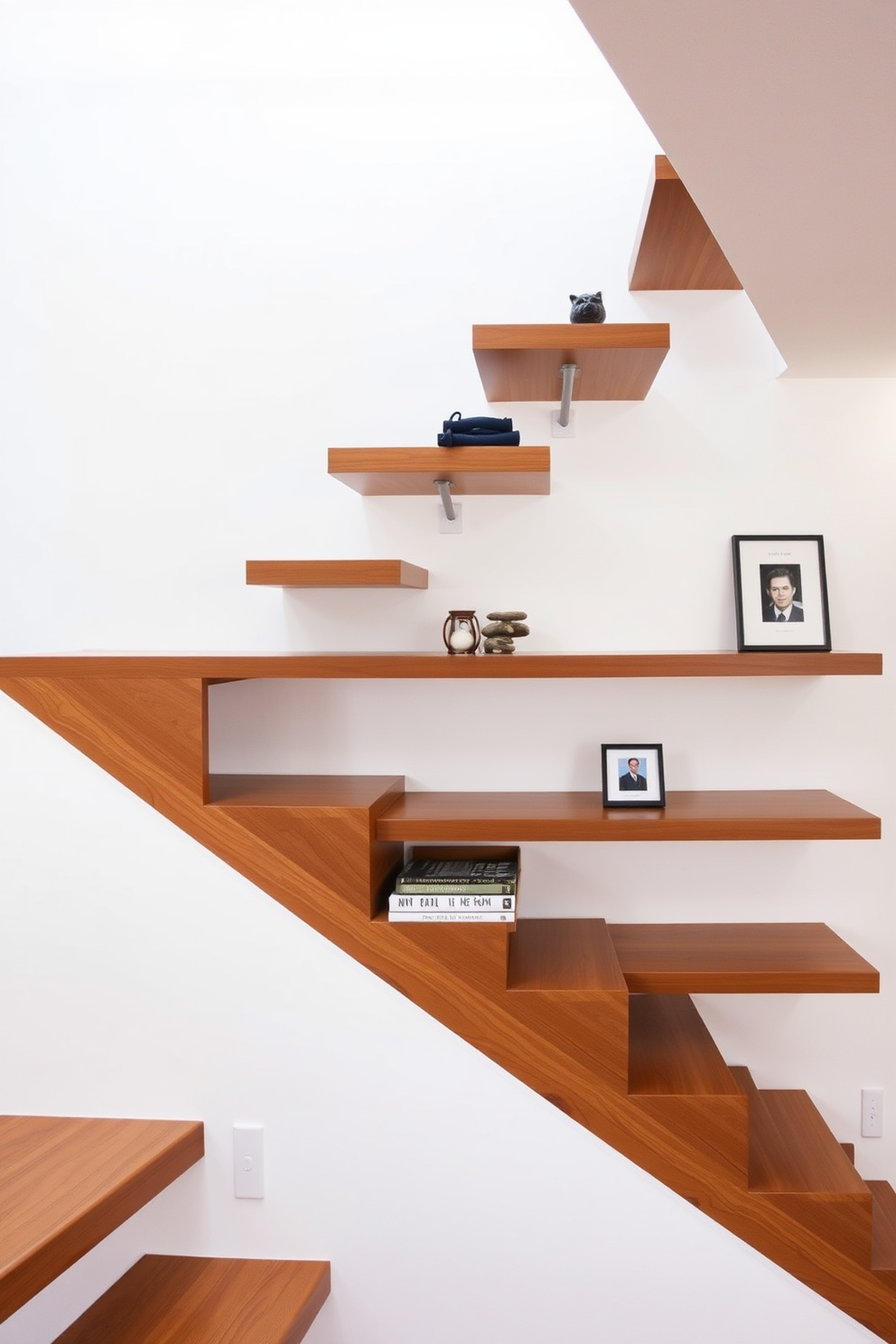
A minimalist staircase features floating shelves seamlessly integrated as risers, creating a sleek and modern aesthetic. The shelves are made of polished wood, showcasing a selection of curated decor items, while the staircase is surrounded by a clean white wall that enhances the airy feel of the space.
Minimalist concrete steps for industrial style
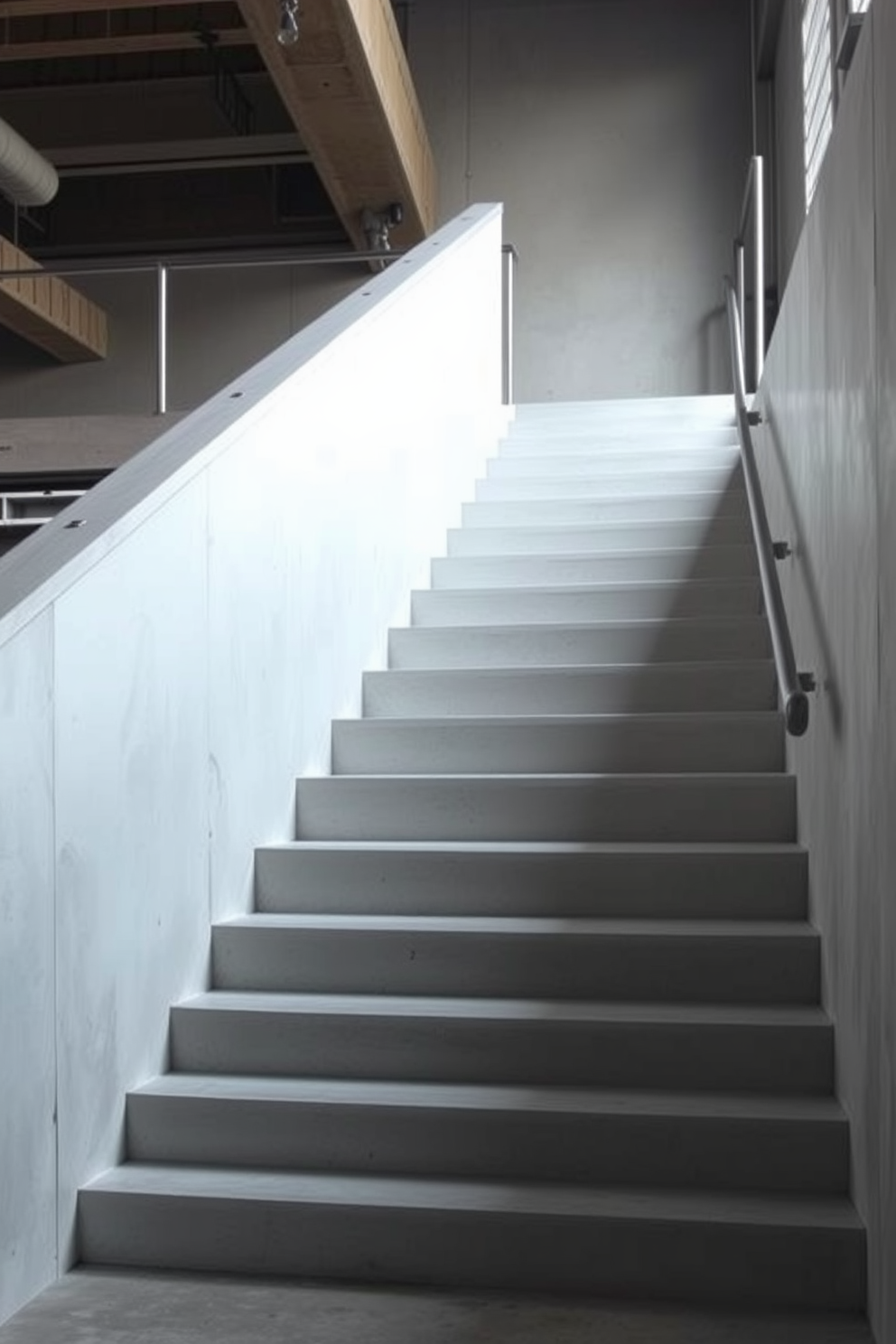
A sleek set of minimalist concrete steps leads gracefully to an upper level. The steps feature clean lines and a smooth finish, creating a striking contrast against the surrounding industrial elements.
The staircase is designed with an open riser concept, allowing light to filter through. Modern metal railings complement the concrete, enhancing the overall minimalist aesthetic.
Translucent acrylic steps for a unique effect
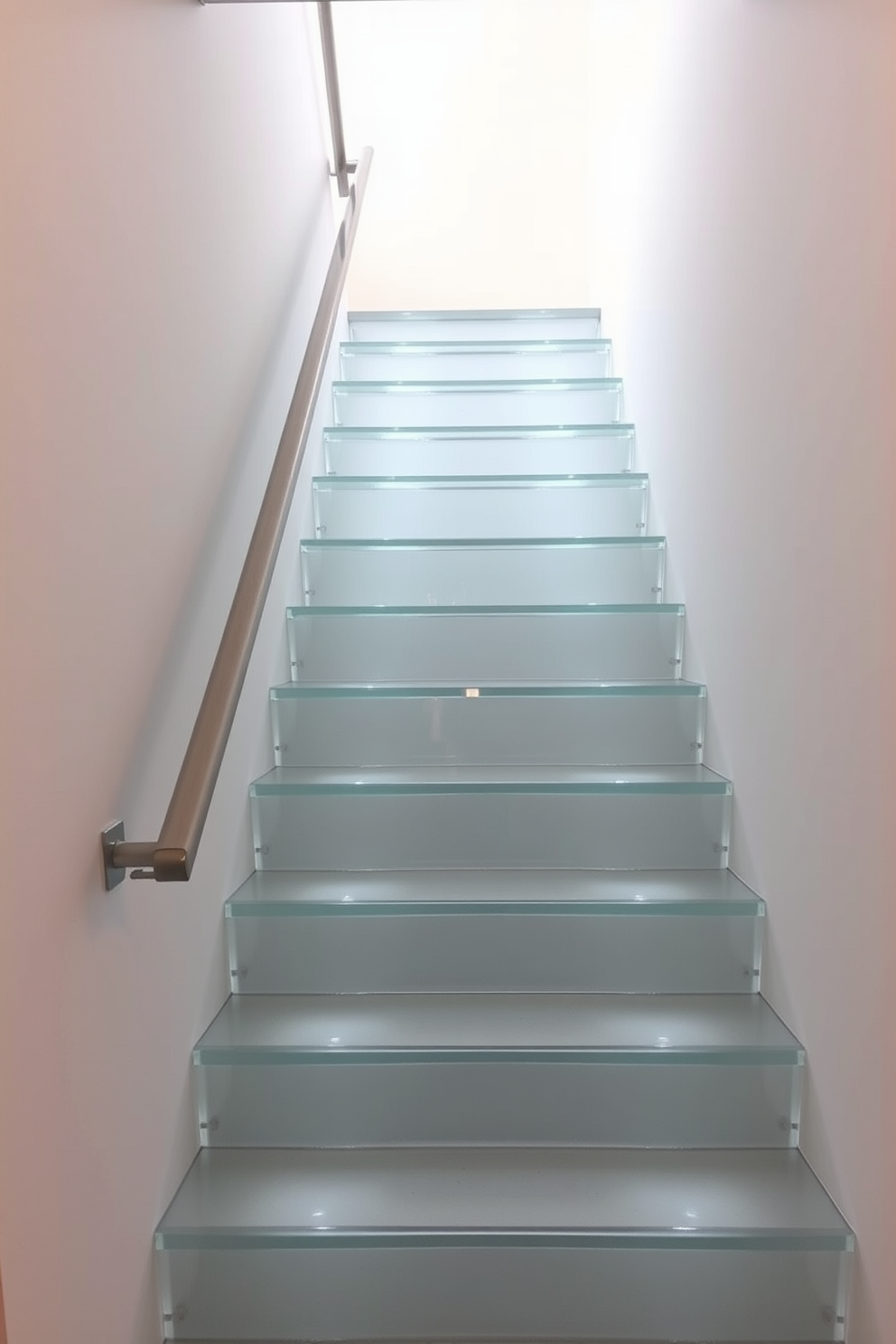
A minimalist staircase design featuring translucent acrylic steps that create a stunning visual effect. The surrounding walls are painted in a crisp white, enhancing the modern aesthetic of the space.
Soft ambient lighting illuminates the steps from below, casting gentle shadows and adding depth. The sleek handrail is made of brushed metal, complementing the overall clean lines of the staircase.
Stairs with a continuous handrail design
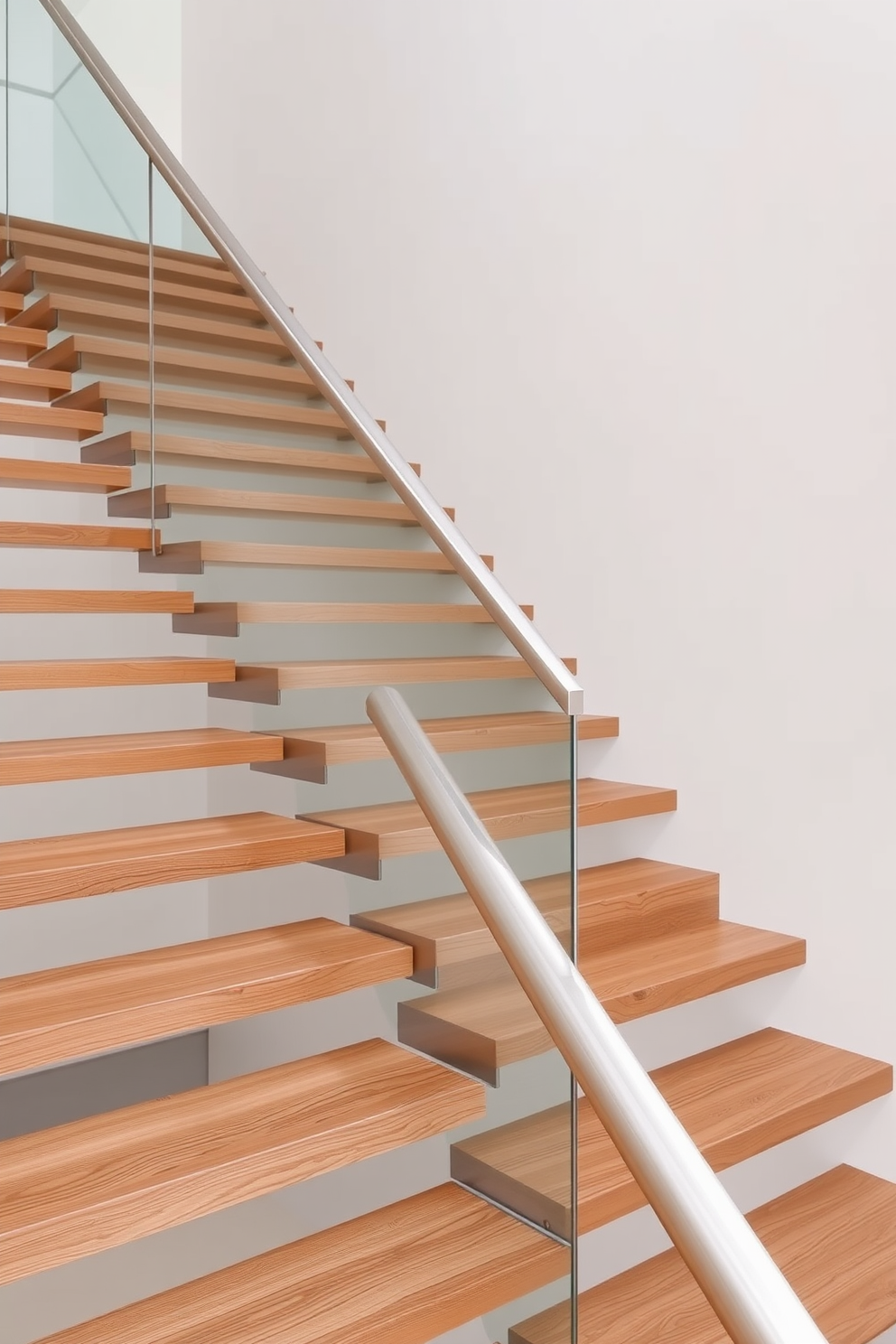
A minimalist staircase design featuring sleek wooden steps that appear to float. The continuous handrail, crafted from brushed stainless steel, elegantly follows the contour of the staircase, enhancing the clean lines of the overall aesthetic.
Textured wall panels alongside staircase
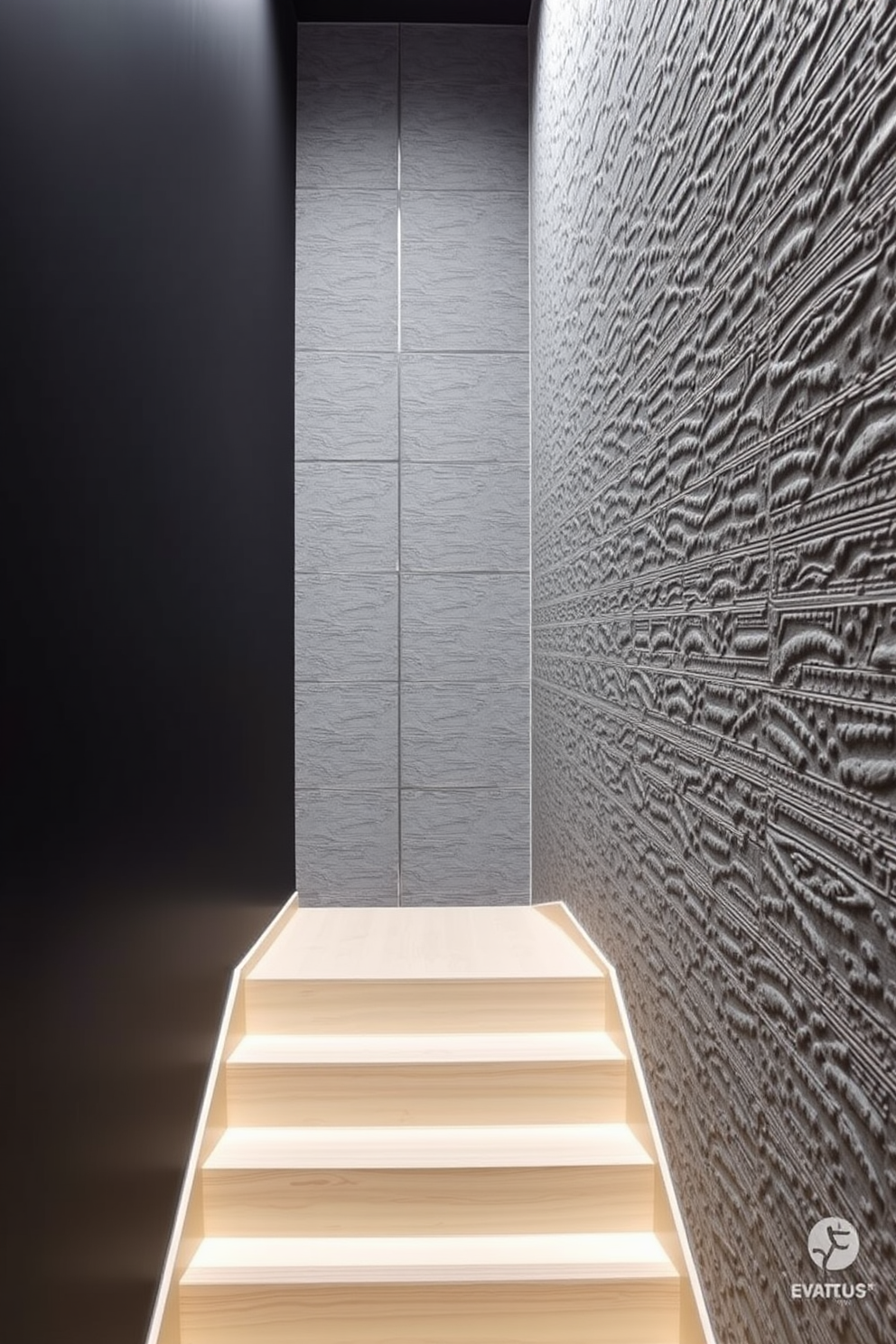
Textured wall panels line the staircase, creating a striking visual contrast with the sleek, minimalist design. The staircase features clean lines and a light wood finish, enhancing the airy feel of the space.
Simple white stairs with accent lighting
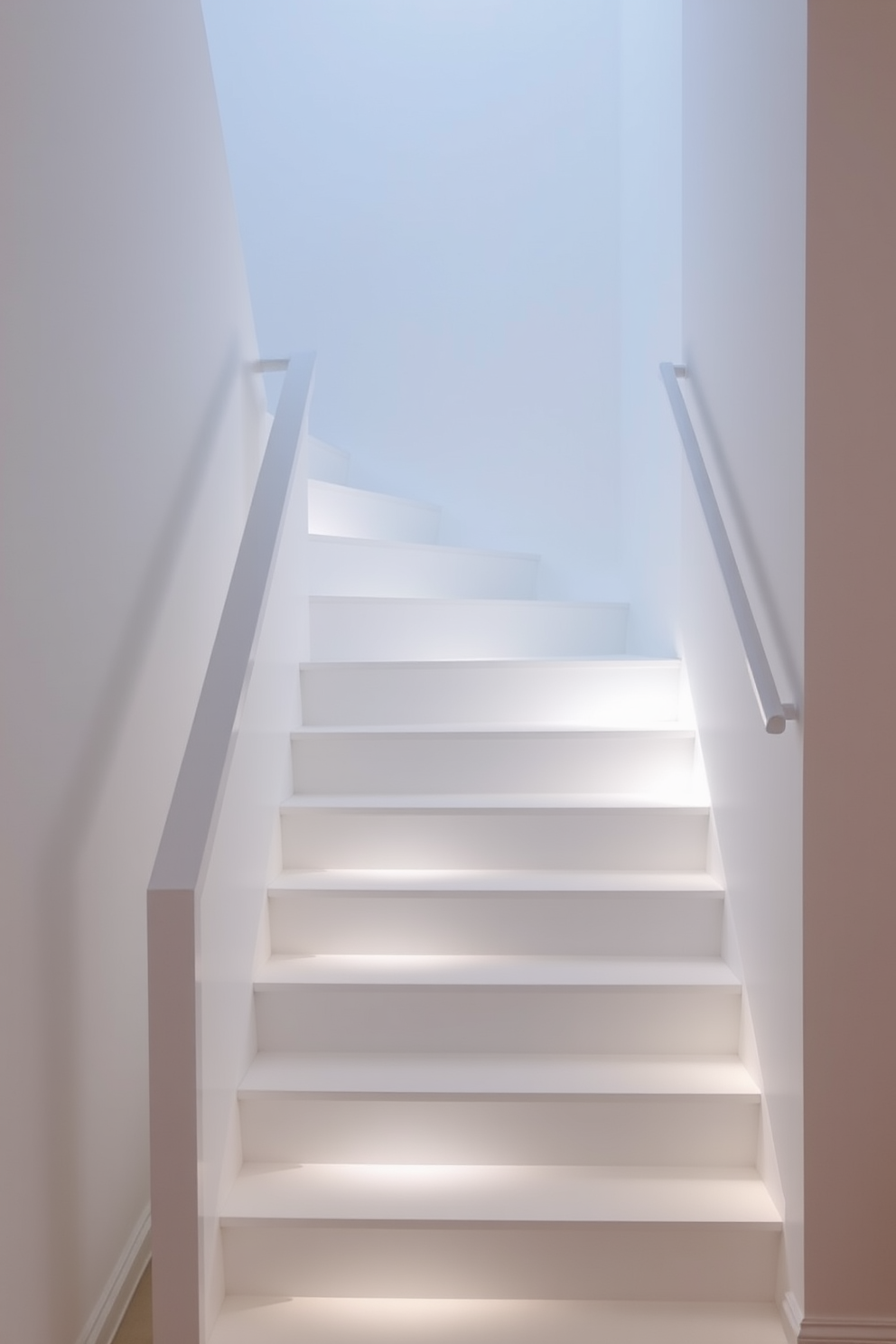
A minimalist staircase design featuring simple white stairs illuminated by subtle accent lighting. The clean lines of the staircase are complemented by a sleek handrail, creating an airy and modern aesthetic.
Asymmetrical staircase for artistic flair
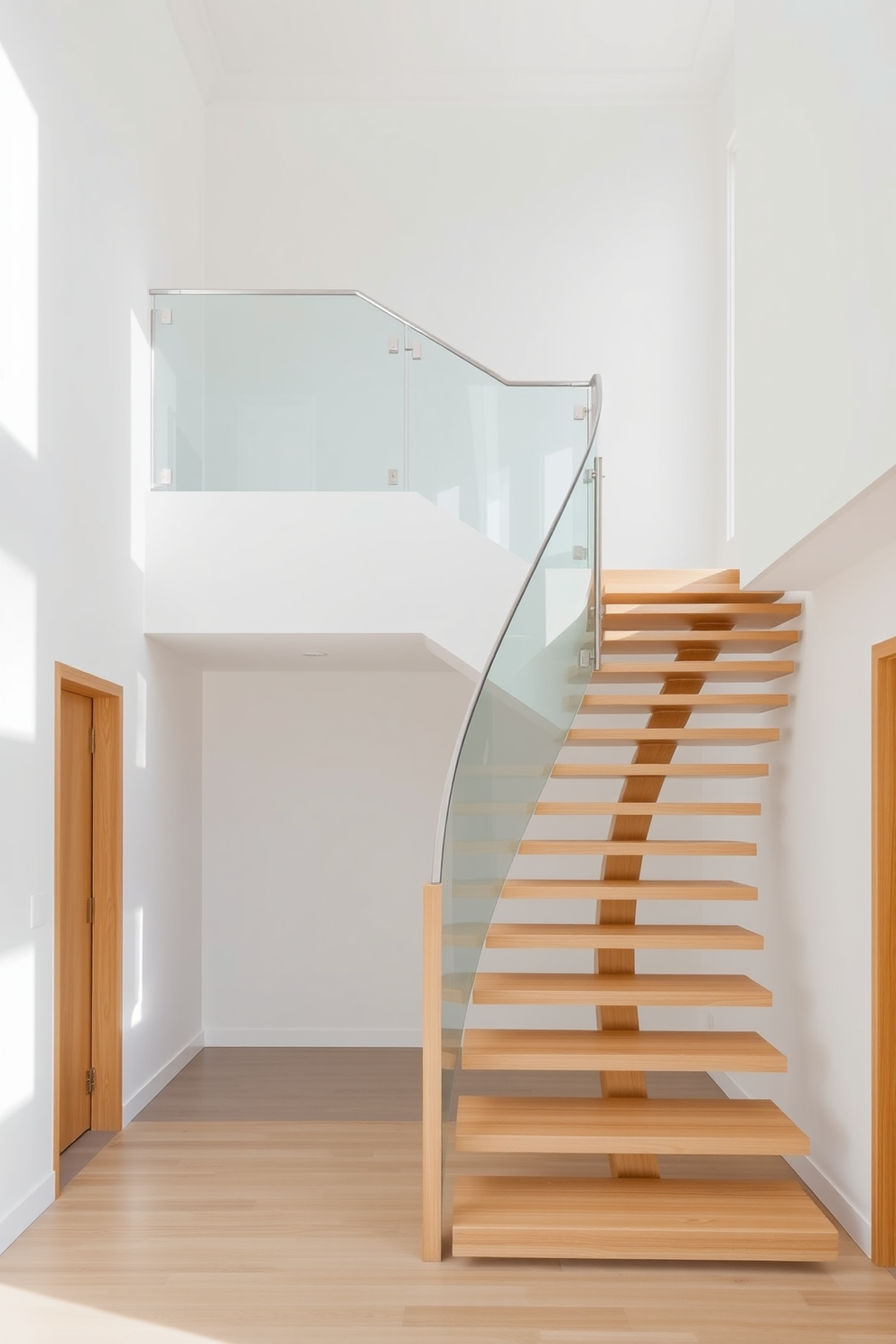
Asymmetrical staircase design featuring a sleek wooden structure that creates a striking focal point in the entryway. The staircase is complemented by a glass railing that enhances the sense of openness and allows natural light to flow through the space.
Minimalist staircase design with clean lines and a floating effect that adds a modern touch to the interior. The steps are crafted from light-colored wood, and the surrounding walls are painted in a crisp white, creating a serene and uncluttered atmosphere.
Stairs with a glass landing for transparency
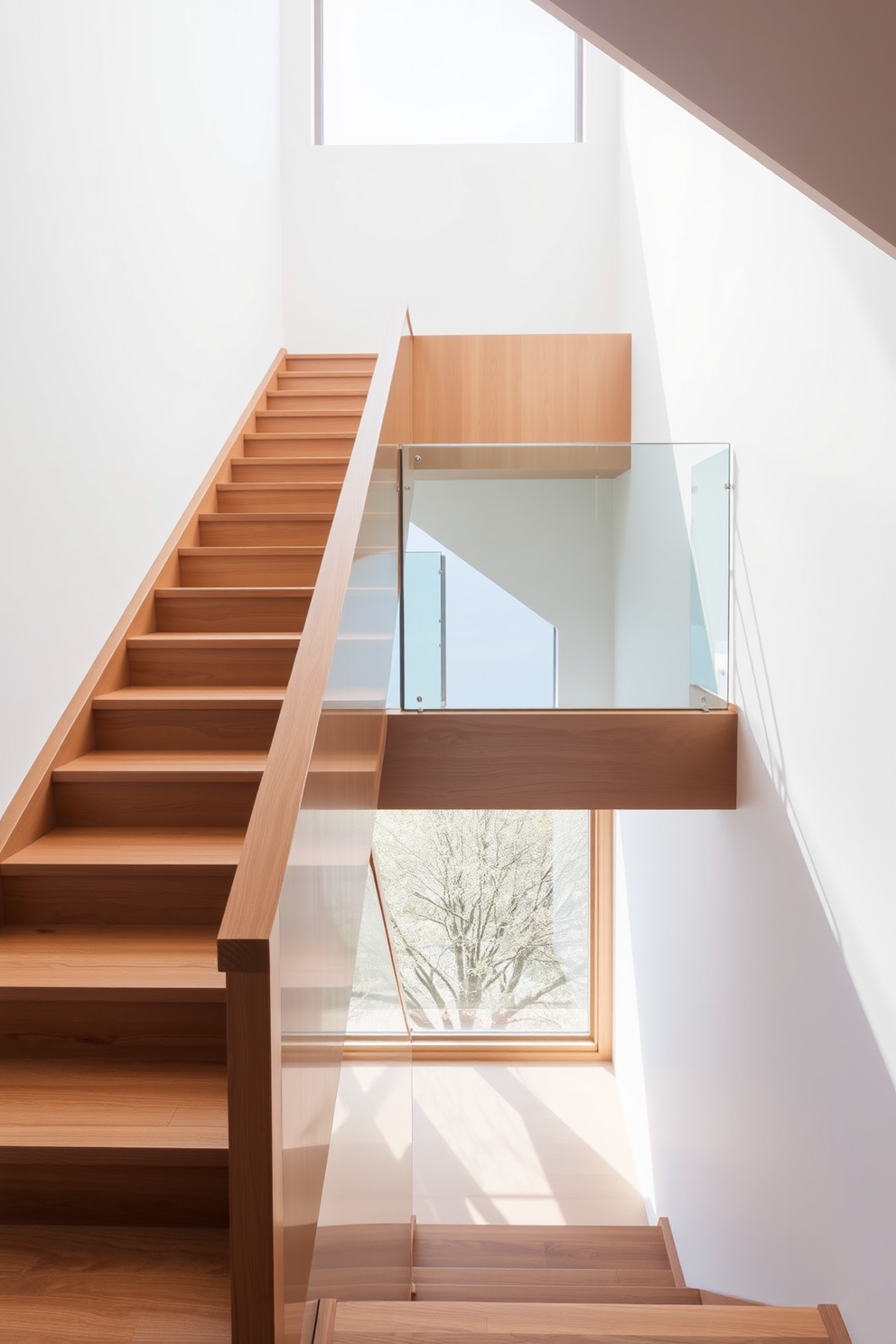
A minimalist staircase design featuring a sleek wooden staircase with clean lines and a glass landing that allows light to flow through. The glass landing creates a sense of transparency and openness, enhancing the airy feel of the space.
Wood and metal combination for warmth
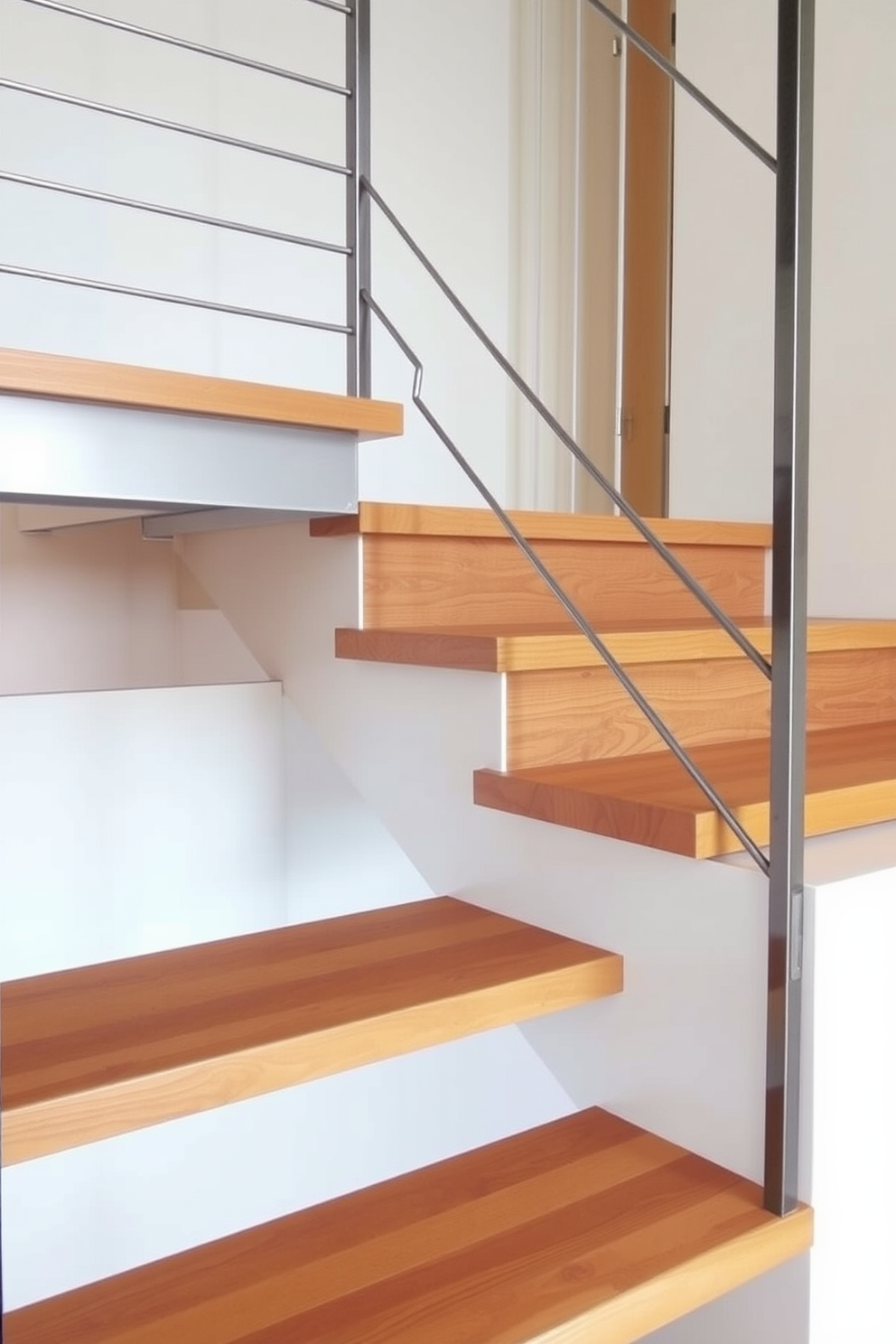
A minimalist staircase design featuring a combination of warm wood and sleek metal elements. The staircase has wooden treads with a natural finish, complemented by a metal railing that adds a modern touch.
Compact staircase design for small spaces
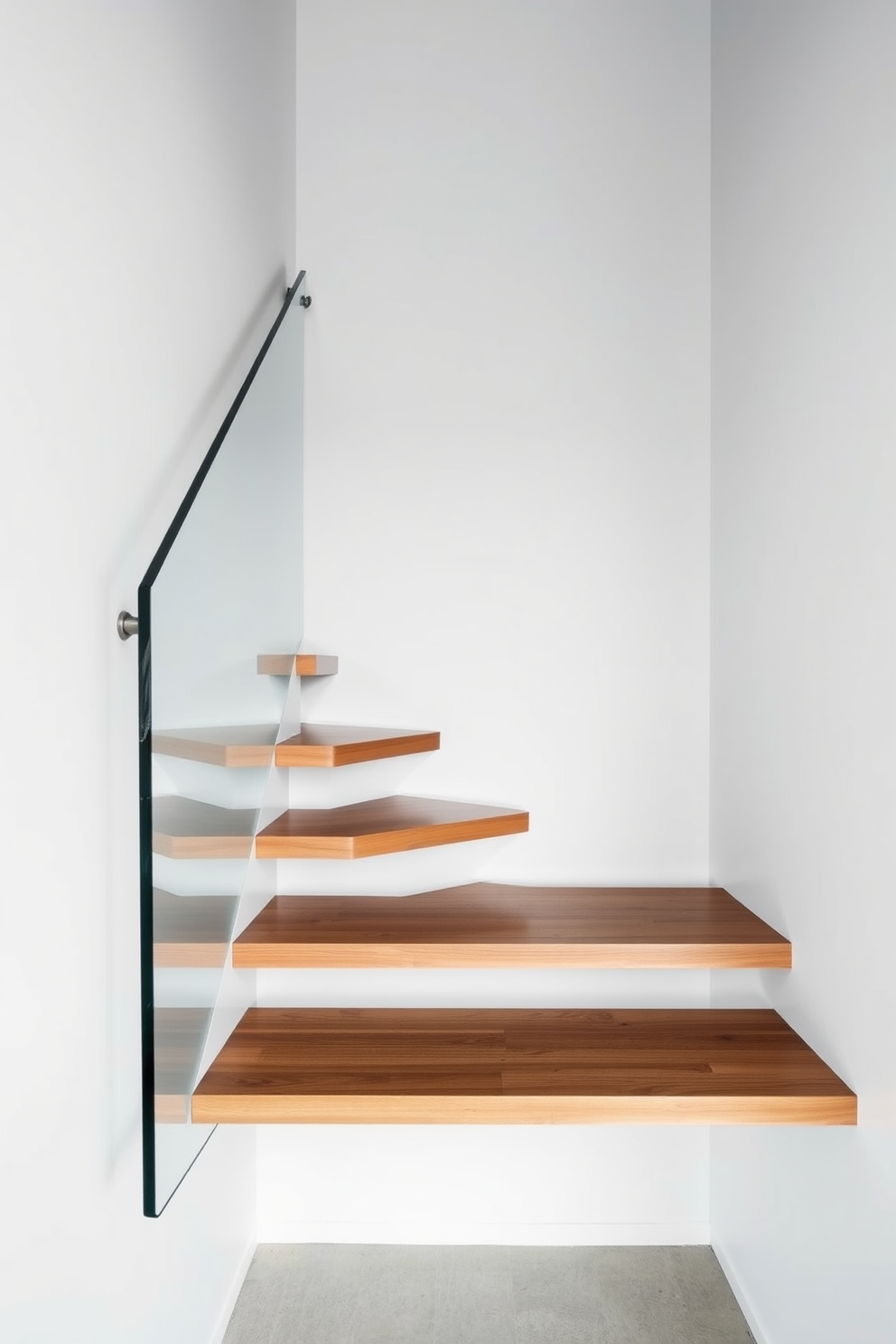
A compact staircase design for small spaces features sleek wooden steps that float elegantly against a white wall. The handrail is made of clear glass, creating an illusion of openness while maximizing light flow.
Minimalist staircase design ideas incorporate simple lines and a monochromatic color palette. The use of metal and wood harmonizes to create a striking yet unobtrusive focal point in the room.
Stairs with contrasting color risers
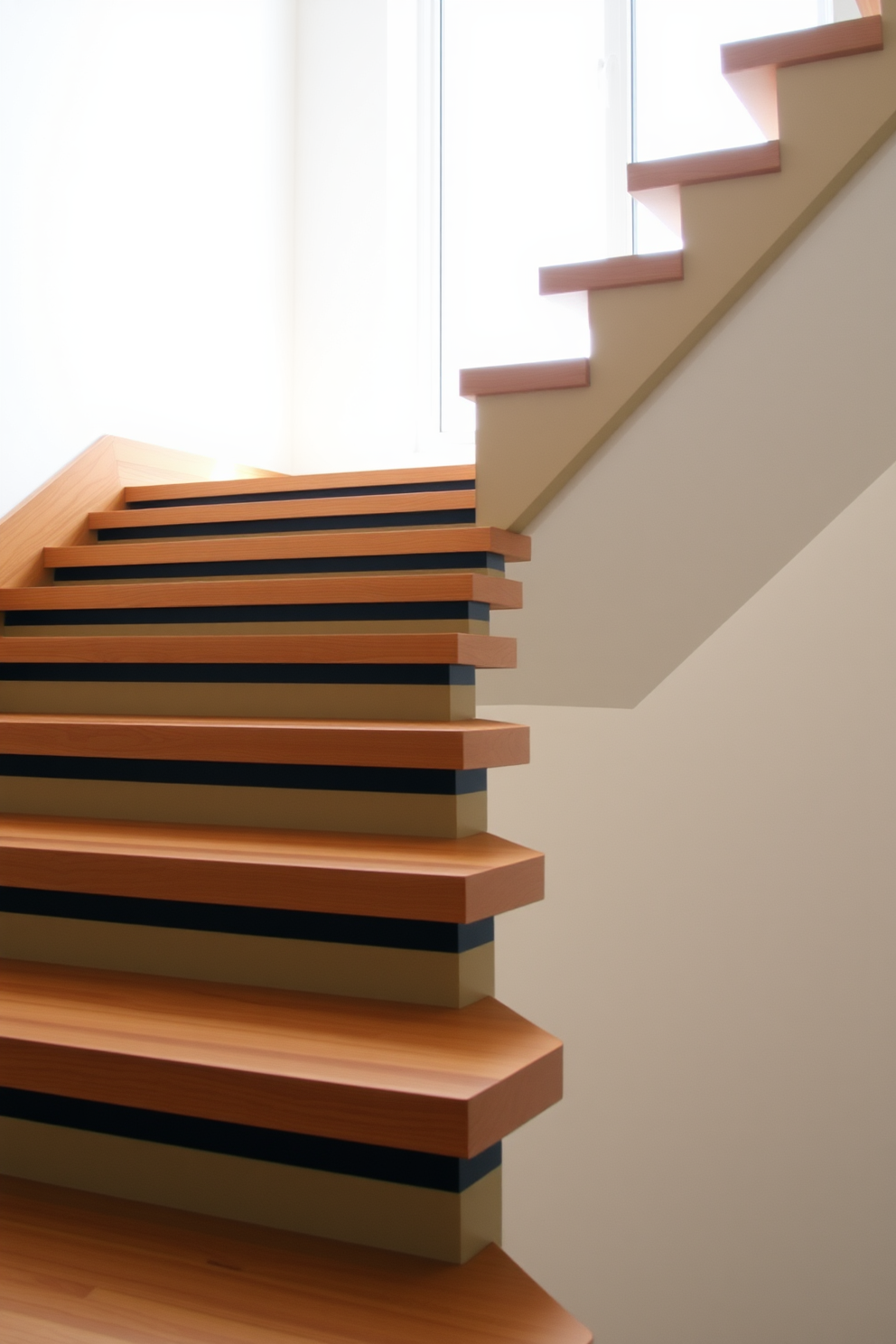
A minimalist staircase design featuring sleek wooden steps with contrasting color risers. The staircase is illuminated by natural light streaming in from a nearby window, creating a bright and airy atmosphere.
Open staircase design for visual continuity
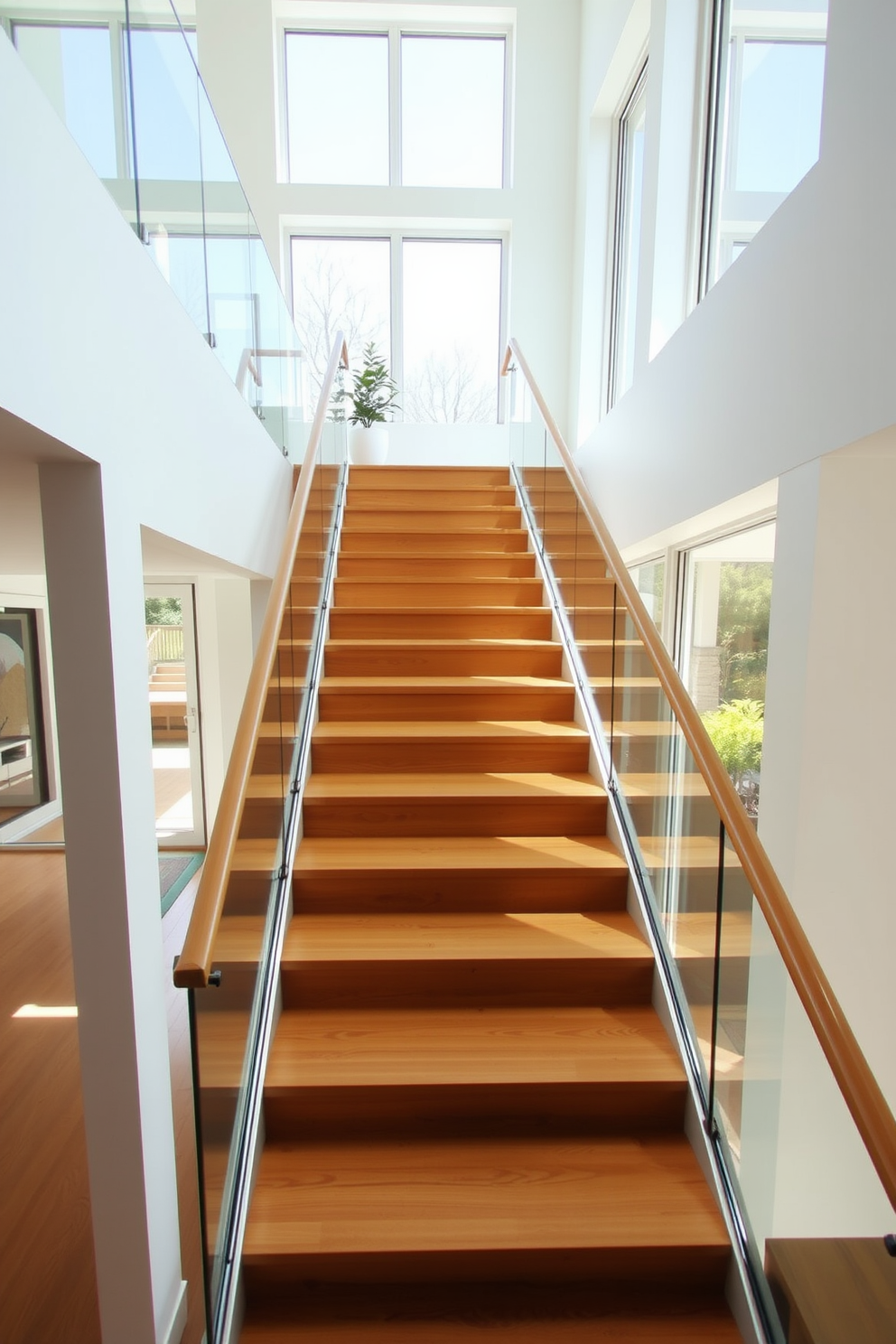
Open staircase design for visual continuity. The staircase features sleek wooden steps with a glass railing that enhances the sense of space.
Natural light floods the area through large windows, creating an inviting atmosphere. The walls are painted in a soft white tone, complementing the minimalist aesthetic.
The landing includes a small, modern seating area with a potted plant for added warmth. Clean lines and uncluttered surfaces emphasize the open design concept.
Minimalist staircase design ideas focus on simplicity and functionality. Each step is designed to blend seamlessly with the surrounding decor, creating a harmonious flow throughout the home.
Minimalist art displayed along staircase
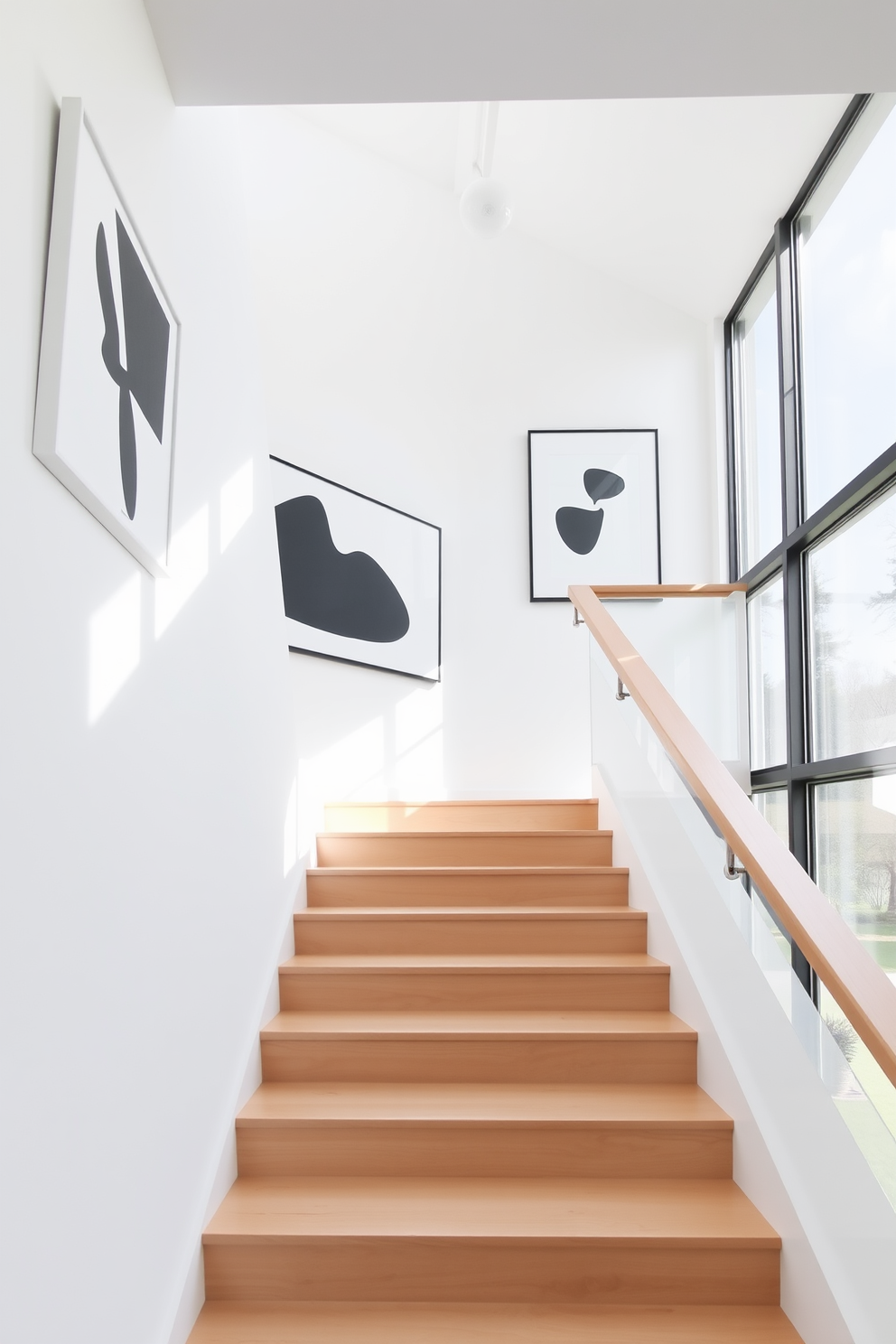
A sleek staircase features a clean design with a light wood finish and white walls. Minimalist art pieces in monochromatic tones are displayed along the staircase, creating a striking visual contrast.
The staircase is illuminated by natural light streaming through a large window. Simple geometric shapes and abstract forms in the art enhance the airy, uncluttered feel of the space.
Stairs with a seamless transition to flooring
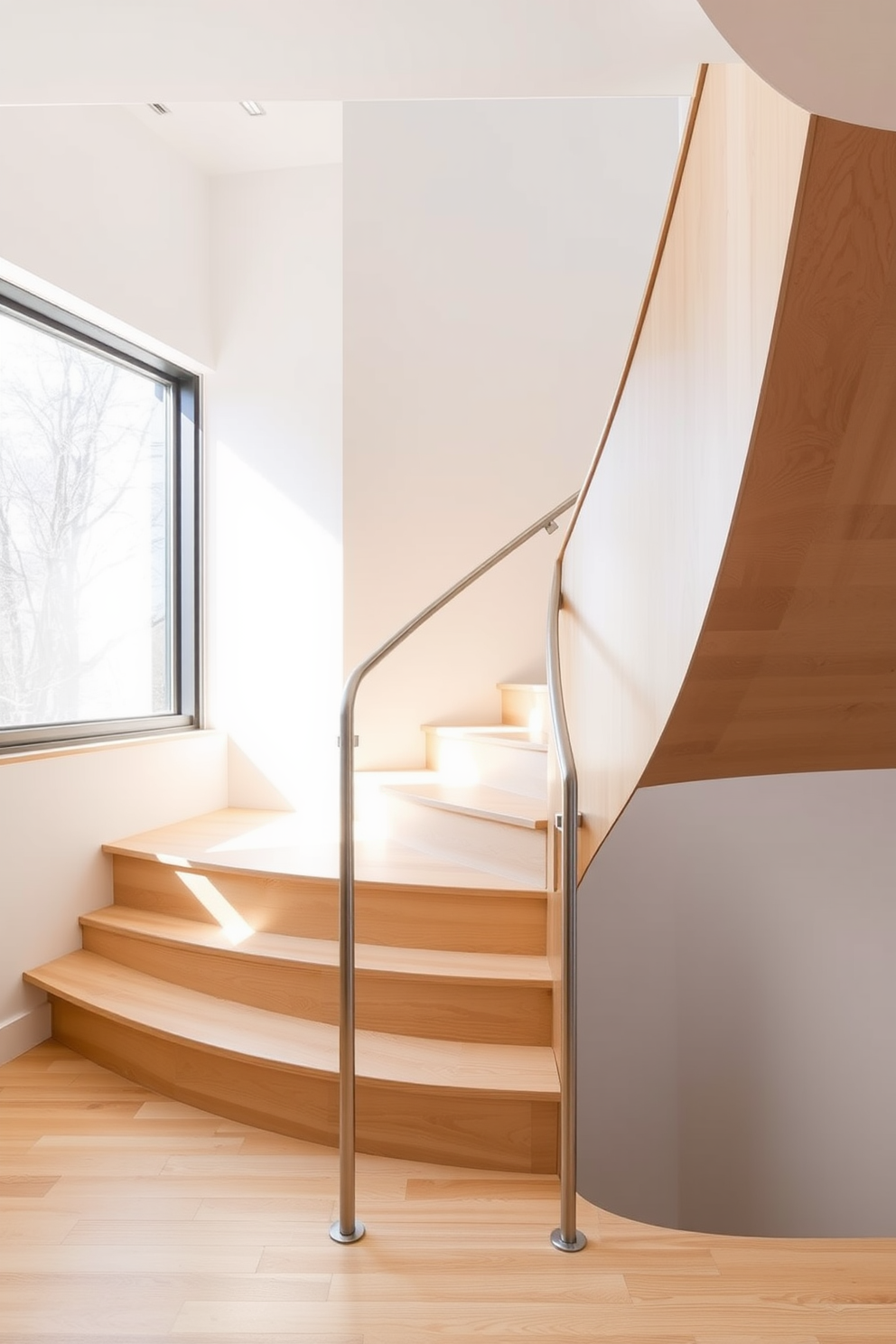
A minimalist staircase design featuring clean lines and a seamless transition to the flooring. The staircase is constructed from light wood with a smooth finish, blending effortlessly into the hardwood floor below.
The handrail is made of sleek metal, complementing the overall simplicity of the design. Natural light floods the space through a large window, highlighting the elegant curves of the staircase.



