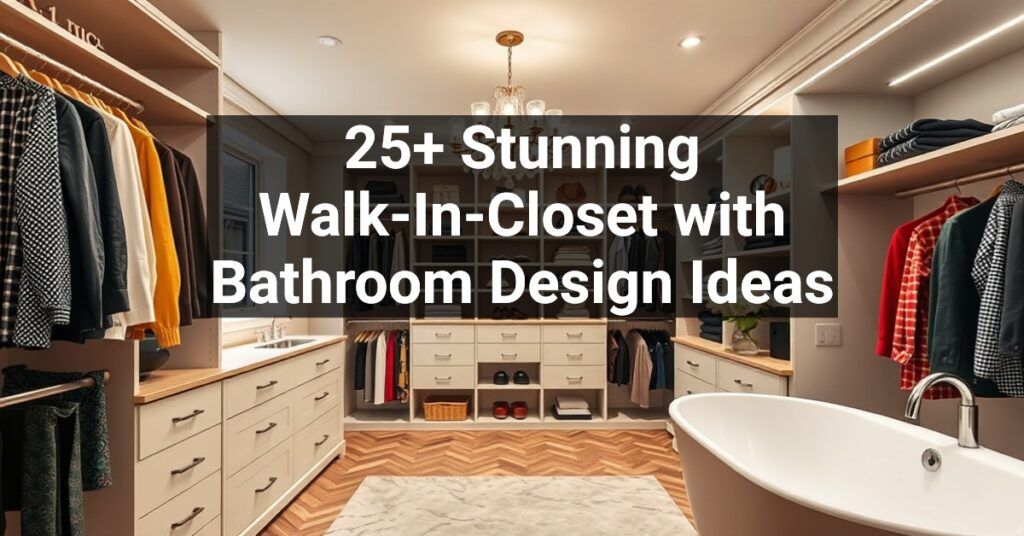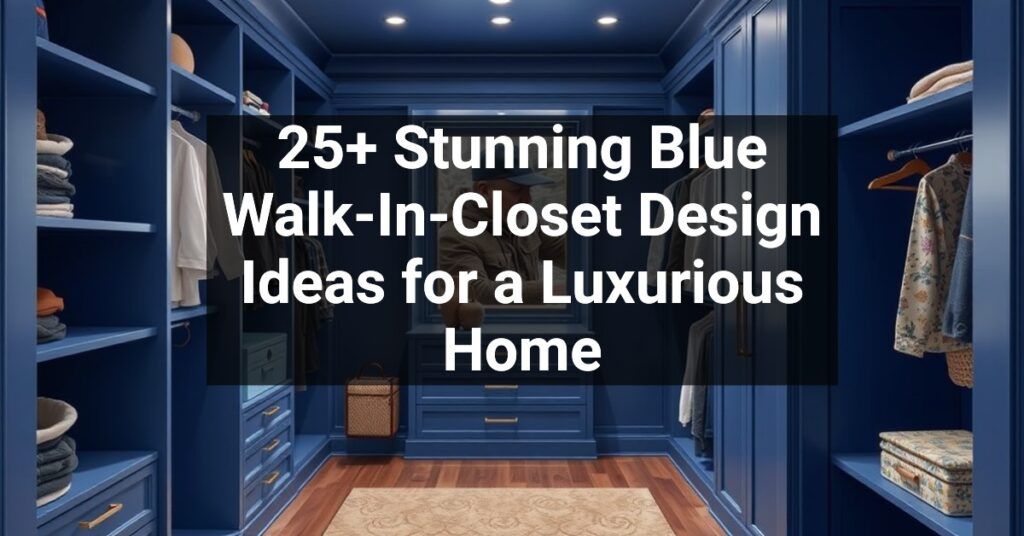Transform your home into a sanctuary of style and functionality with our curated collection of over 25 stunning walk-in-closet with bathroom design ideas. These innovative designs seamlessly blend luxury and practicality, creating spaces that are both beautiful and efficient.
Remember to repin your favorite images!
Whether you’re looking to maximize storage, enhance your morning routine, or simply add a touch of elegance to your home, our expert tips and inspirations will guide you every step of the way. Dive into the world of high-end design and discover how to elevate your living space to new heights.
Spacious open layout with natural light
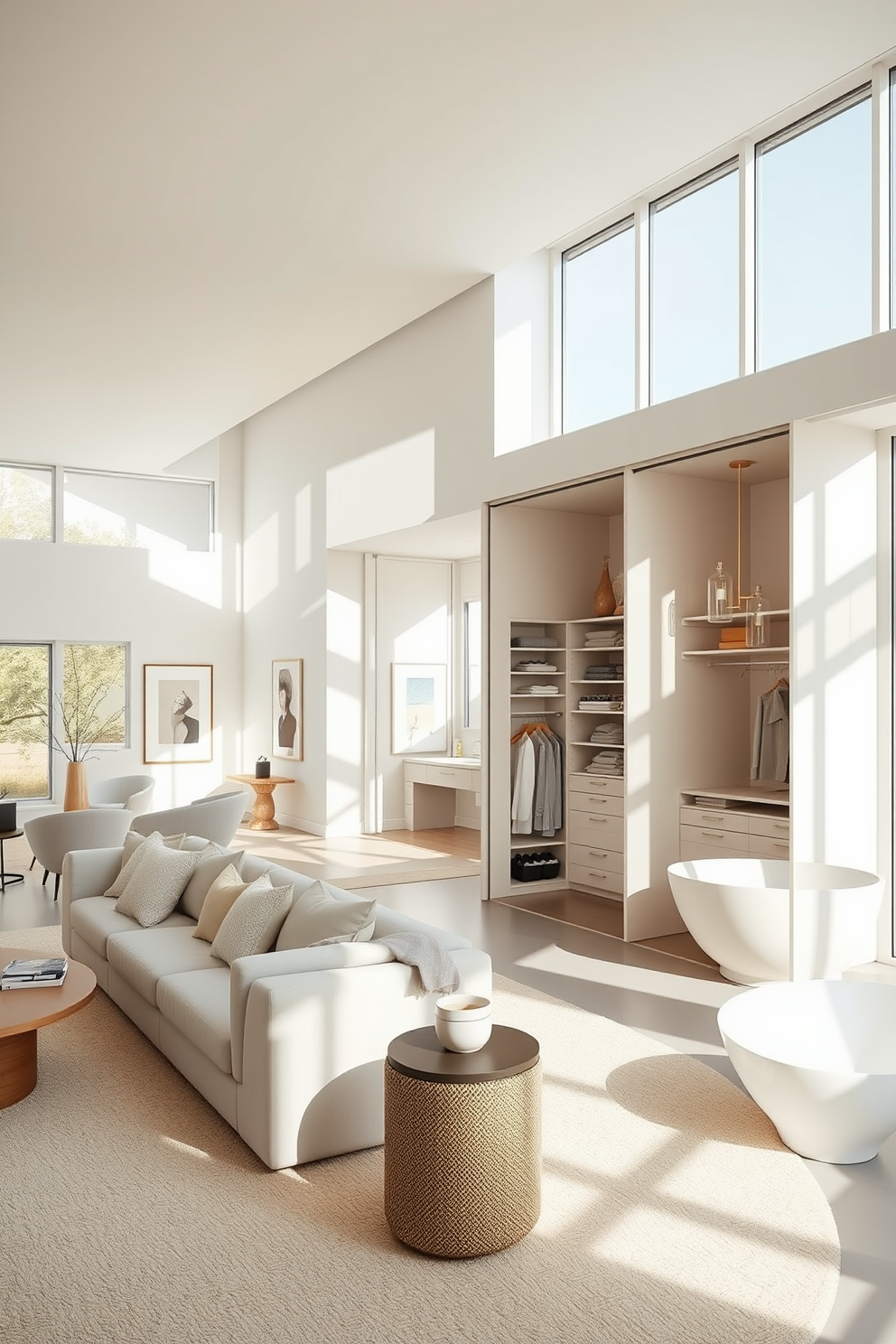
Spacious open layout with natural light. Large windows allow sunlight to flood the room, illuminating the airy space filled with minimalist furniture and soft neutral tones.
Walk-In-Closet with Bathroom Design Ideas. The walk-in closet features custom shelving and elegant lighting, seamlessly connecting to a luxurious bathroom with a freestanding tub and dual vanities.
Dual entry from bathroom and bedroom
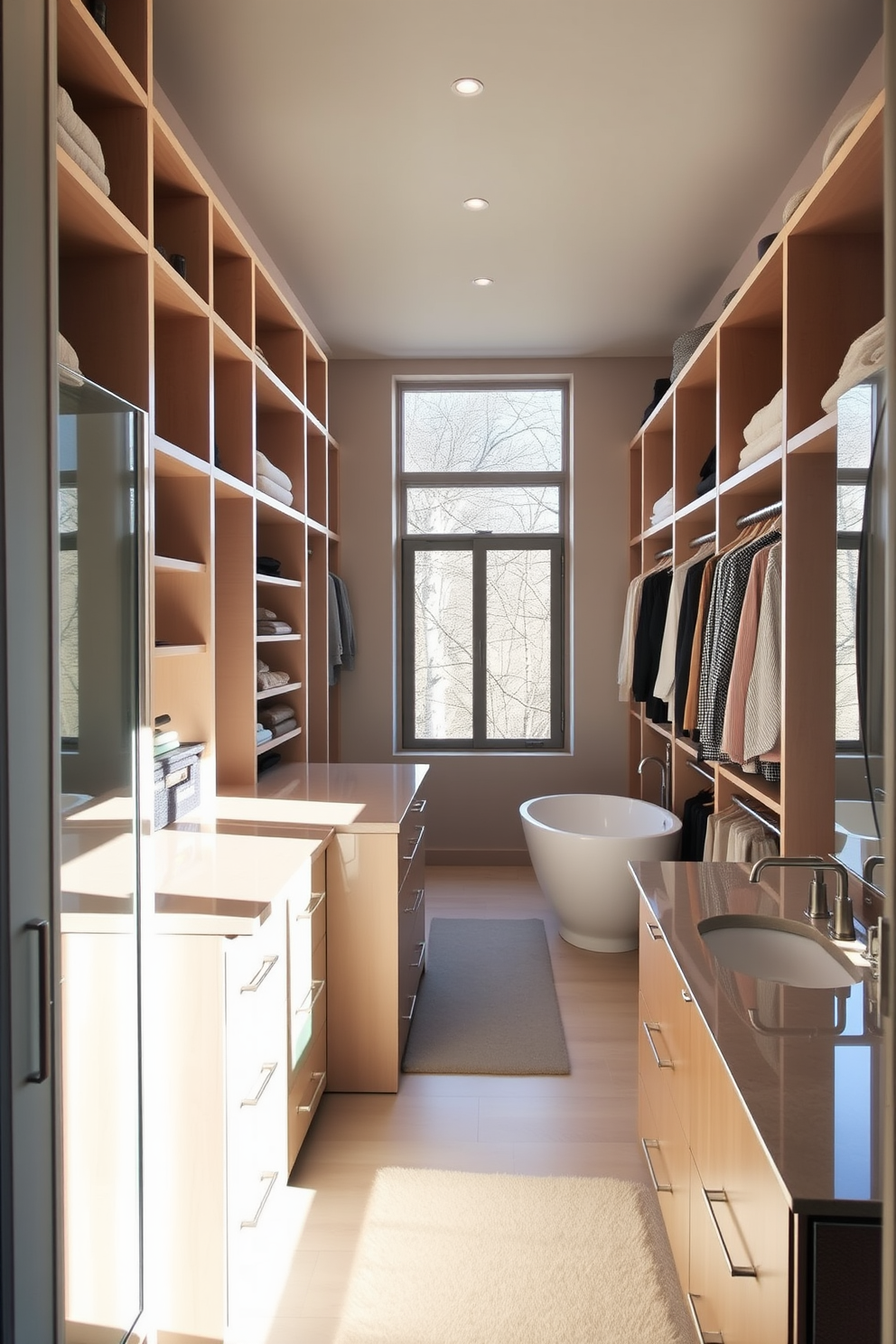
A spacious walk-in closet seamlessly connects to both the bathroom and bedroom, featuring custom shelving and hanging space. Natural light floods the area through a frosted glass window, creating an inviting atmosphere.
The closet includes a central island with drawers for accessories and a full-length mirror on one side. Adjacent to the closet, the bathroom showcases a luxurious soaking tub and a modern double vanity with elegant fixtures.
Elegant sliding doors for seamless access
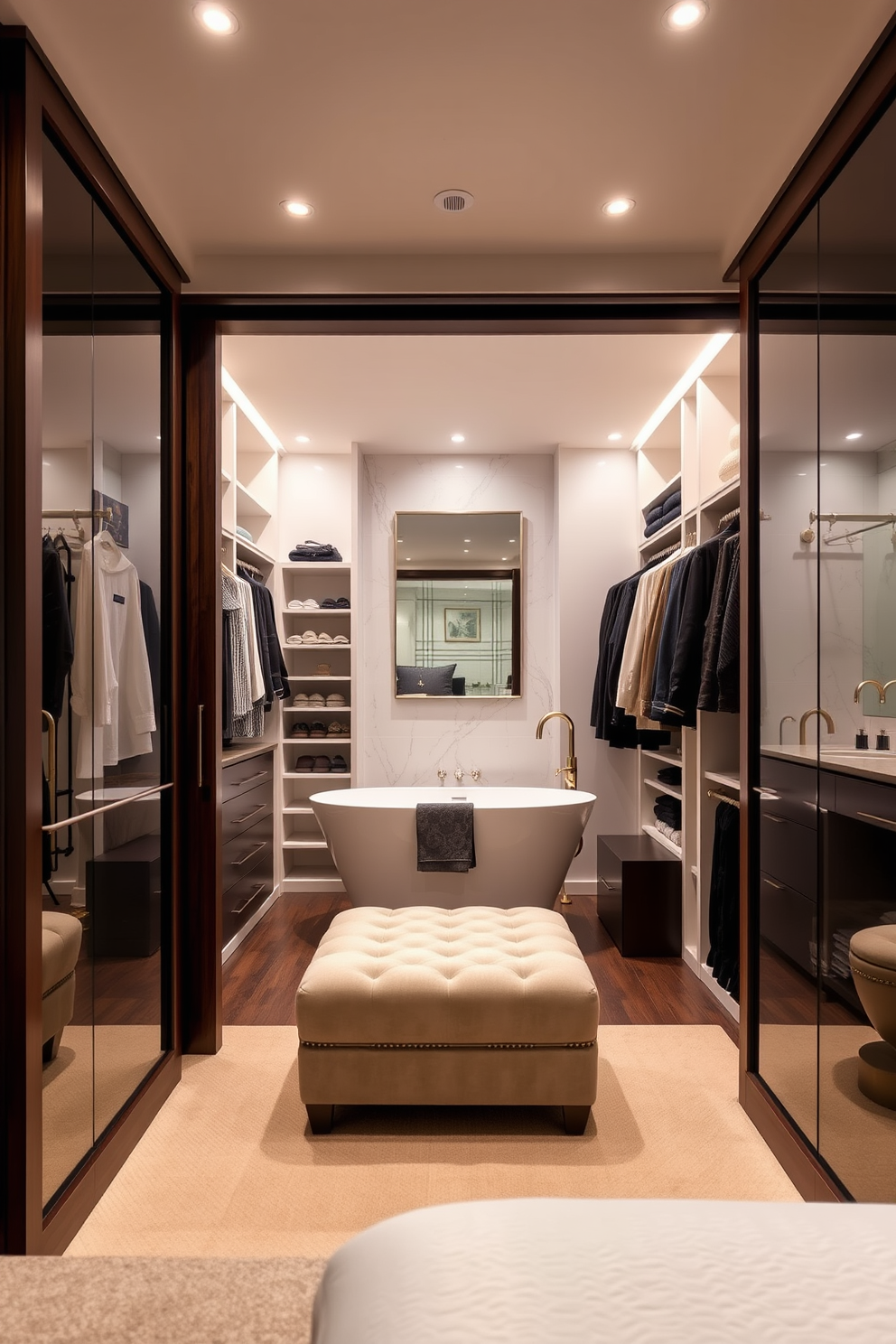
Elegant sliding doors create a seamless transition between the bedroom and the walk-in closet. The closet features custom shelving and hanging space, elegantly illuminated by recessed lighting.
Inside the walk-in closet, a plush ottoman is placed in the center for comfort and convenience. The adjoining bathroom showcases a freestanding soaking tub, surrounded by marble tiles and accented with gold fixtures.
Built-in shelving with stylish lighting
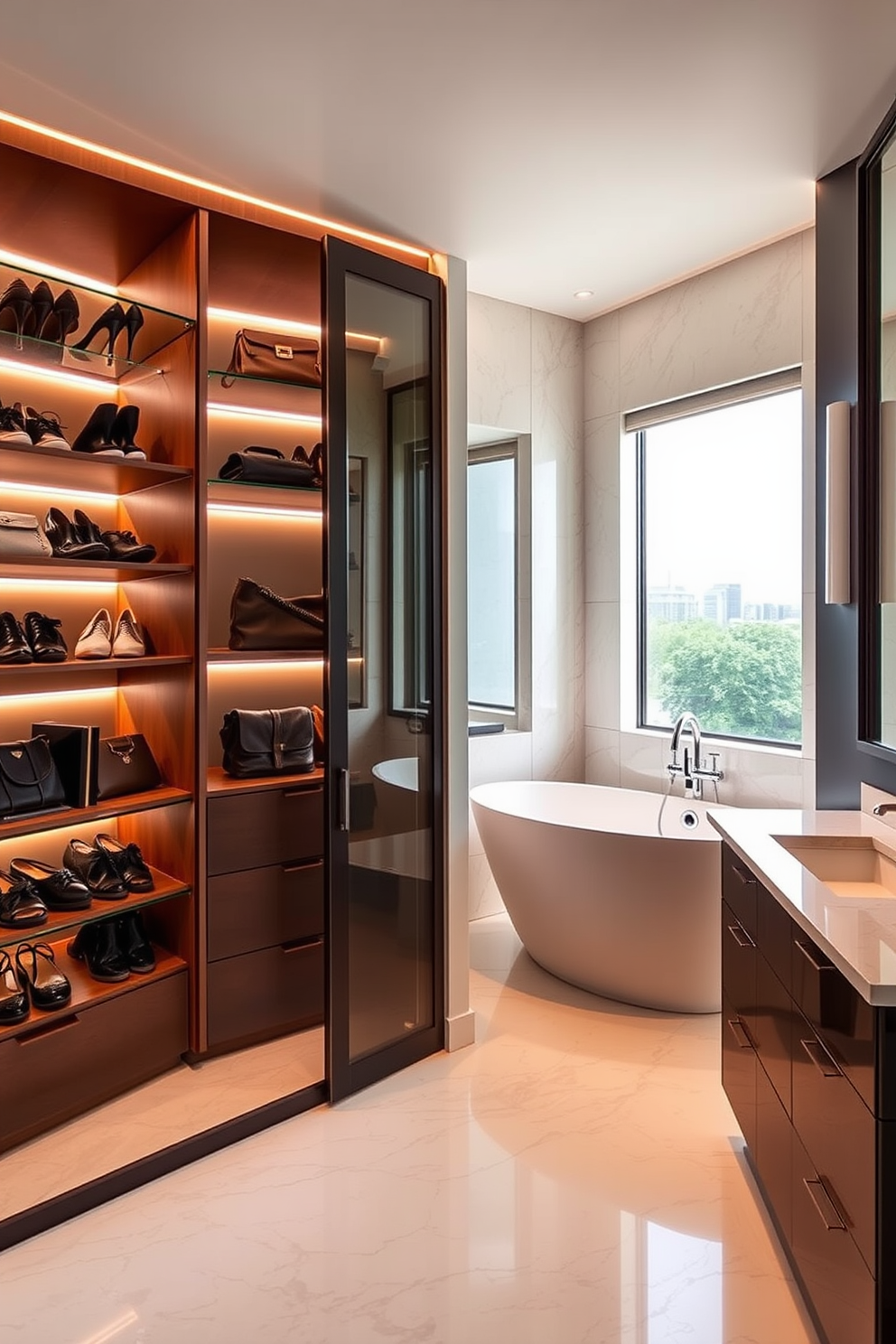
A modern walk-in closet features built-in shelving that showcases an array of designer shoes and handbags. Stylish lighting illuminates the space, creating a warm and inviting atmosphere while highlighting the elegant finishes.
Adjacent to the closet, a luxurious bathroom design includes a freestanding soaking tub placed under a large window. The space is adorned with marble tiles and a sleek double vanity, complemented by contemporary fixtures and ample natural light.
Corner nook for a cozy seating area
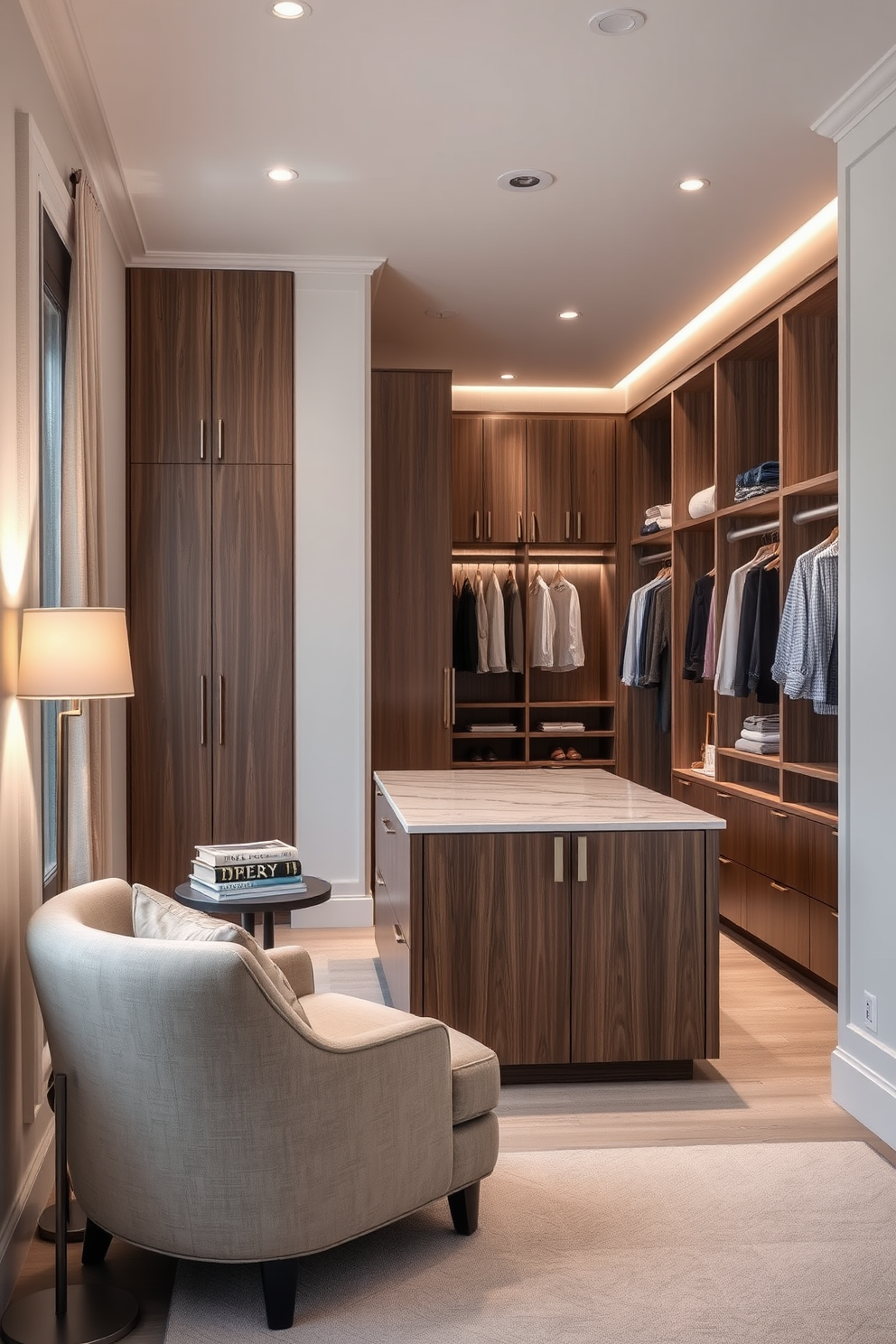
A corner nook for a cozy seating area featuring a plush armchair upholstered in soft fabric. A small side table holds a stack of books and a warm cup of tea, while a floor lamp provides gentle lighting.
A walk-in closet with bathroom design ideas includes elegant wooden cabinetry and soft ambient lighting. The space features a stylish island in the center with a marble top, surrounded by organized shelves and hanging space for clothing.
Mirrored walls for added depth and space
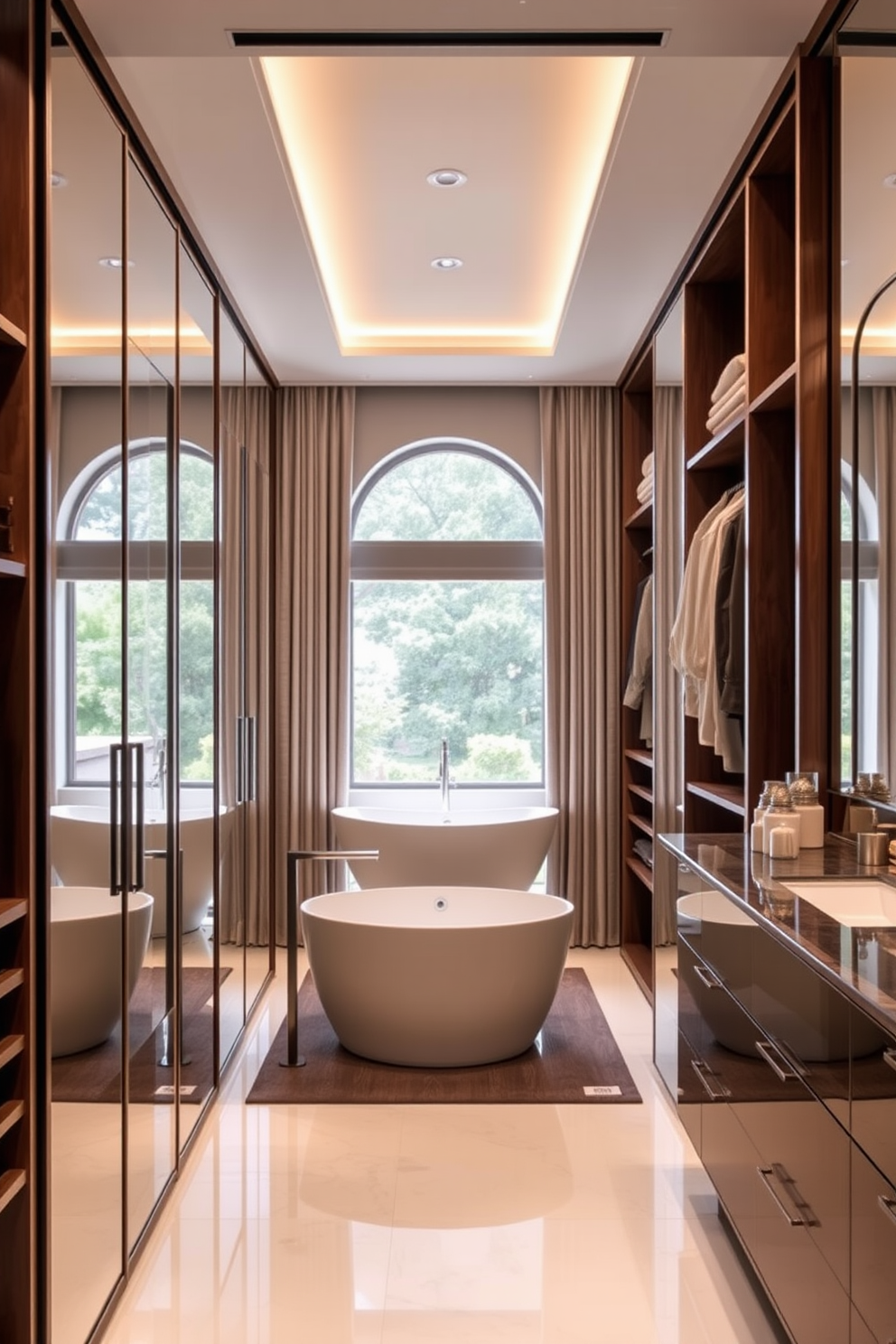
A luxurious walk-in closet features mirrored walls that create an illusion of depth and spaciousness. The design includes elegant shelving and hanging spaces, with soft lighting to enhance the overall ambiance.
Adjacent to the closet, a beautifully designed bathroom showcases a freestanding soaking tub beneath a large window. The space is complemented by modern fixtures, a double vanity with stylish sinks, and tasteful decor that ties the two areas together.
Luxurious marble flooring throughout design

A luxurious walk-in closet featuring elegant marble flooring that extends throughout the space. The closet is designed with custom shelving and hanging areas, complemented by soft ambient lighting to enhance the opulence.
Adjacent to the walk-in closet is a beautifully designed bathroom with a freestanding soaking tub as the centerpiece. The walls are adorned with large marble tiles, and a stylish double vanity with sleek fixtures completes the sophisticated look.
Custom cabinetry for organized storage
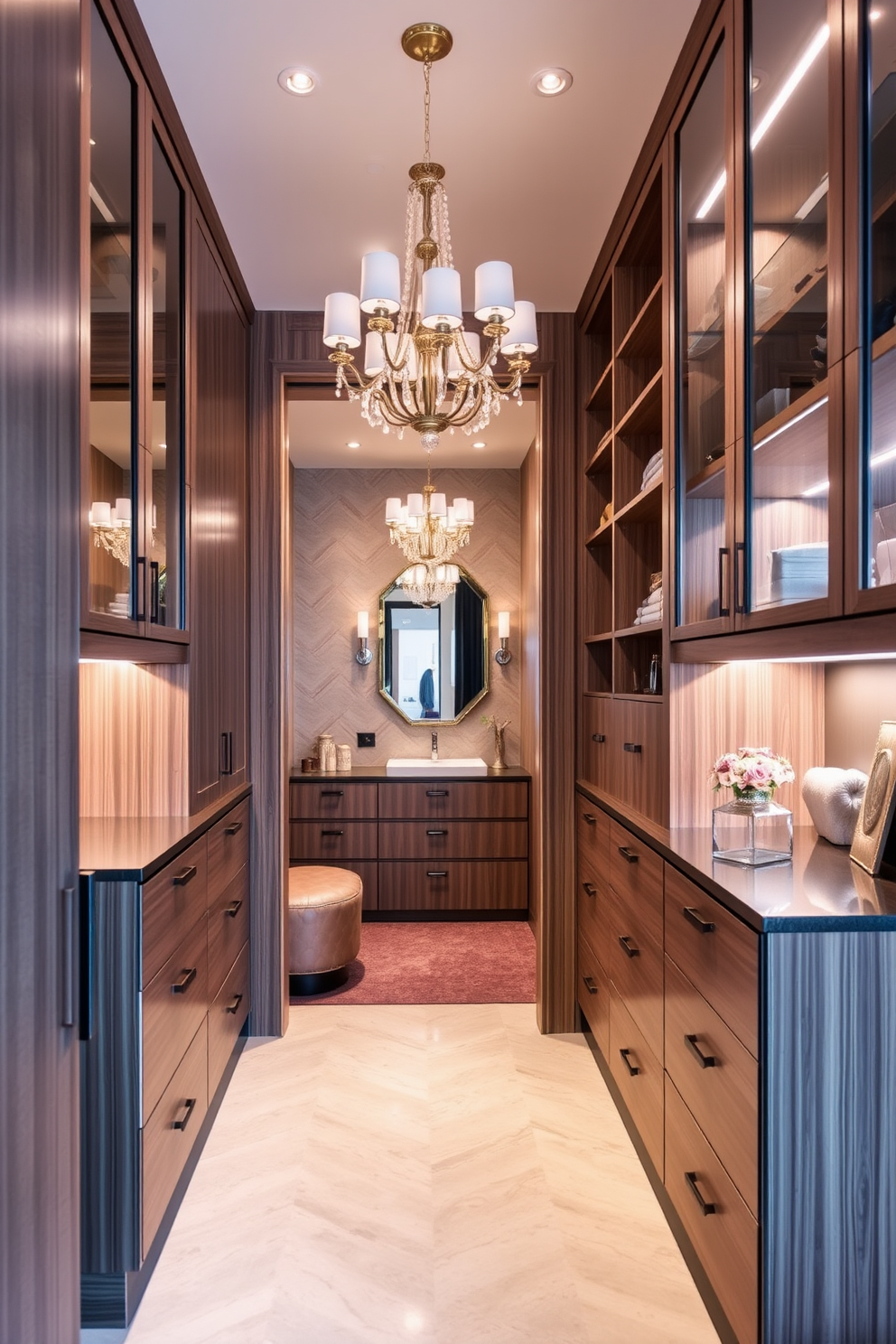
Custom cabinetry for organized storage features sleek wooden finishes and built-in shelves that maximize space. The design includes soft-close drawers and integrated lighting to enhance visibility and accessibility.
A walk-in closet with bathroom design ideas showcases a spacious layout with elegant fixtures. The area includes a plush seating nook and a stylish chandelier, creating a luxurious and functional dressing space.
Walk-in closet with island for accessories
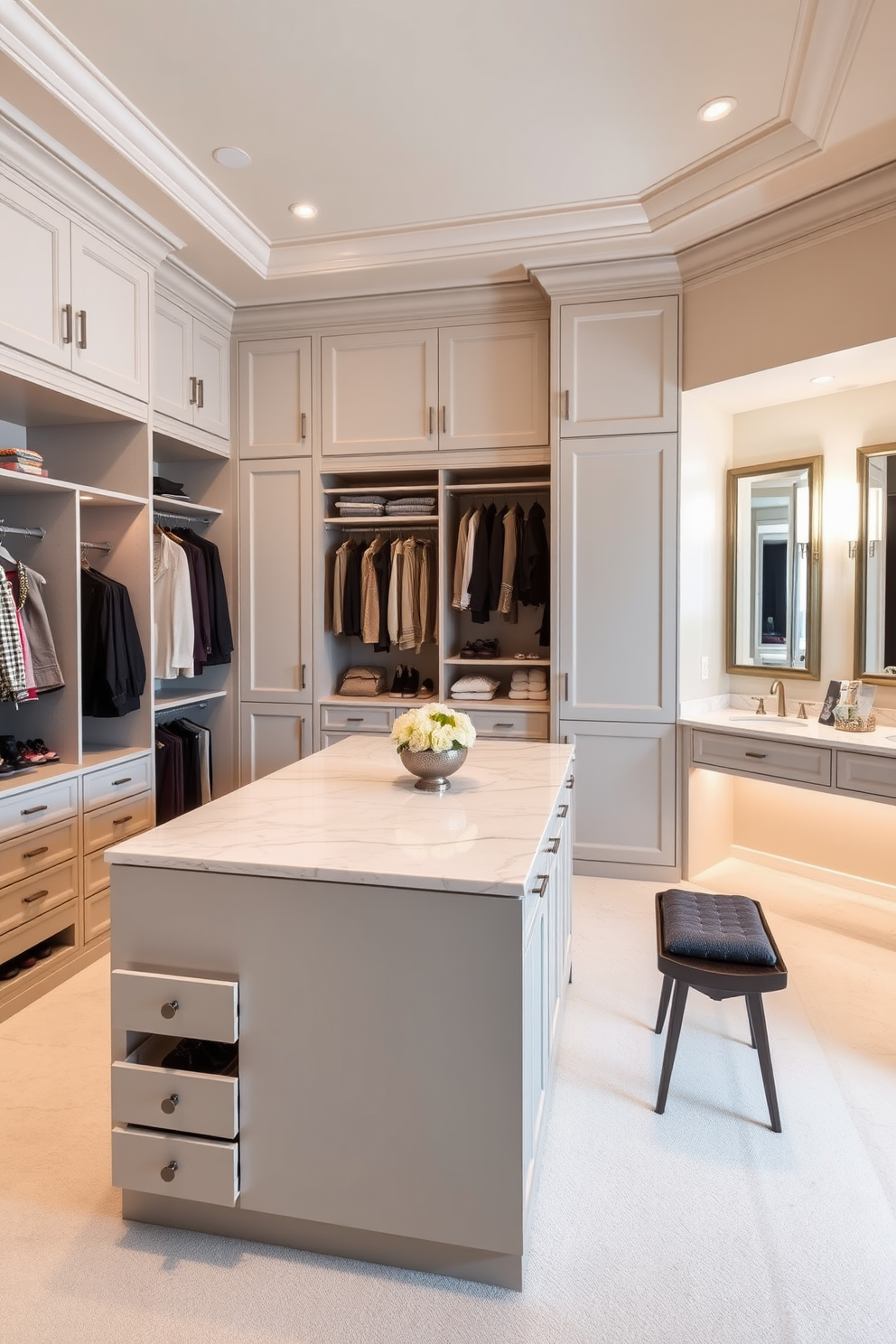
A luxurious walk-in closet features a central island for accessories, surrounded by custom cabinetry and ample hanging space. The island is topped with a sleek marble surface, showcasing elegant jewelry displays and organized compartments for shoes and bags.
Adjacent to the closet is a stylish bathroom area designed for convenience and comfort. It includes a spacious vanity with double sinks, framed mirrors, and soft ambient lighting, creating a cohesive and functional space that enhances the overall elegance of the walk-in closet.
Chic barn doors for rustic charm
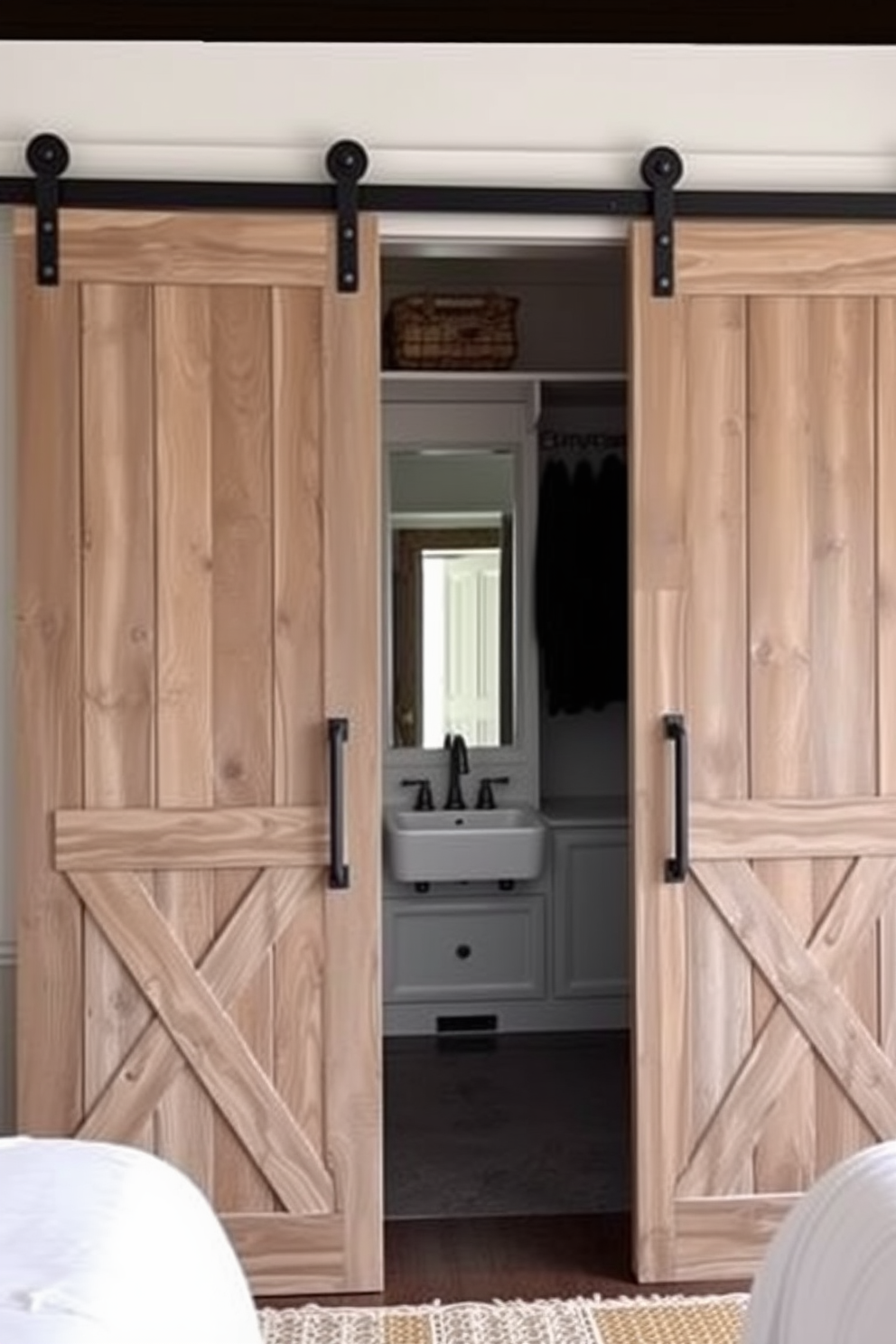
Chic barn doors for rustic charm. The doors are made of reclaimed wood with a weathered finish, featuring black metal hardware that adds an industrial touch.
The walk-in closet is spacious, with custom shelving and hanging space designed for easy organization. Adjacent to the closet, the bathroom features a freestanding soaking tub and a double vanity with elegant fixtures.
Glass partition for modern aesthetic
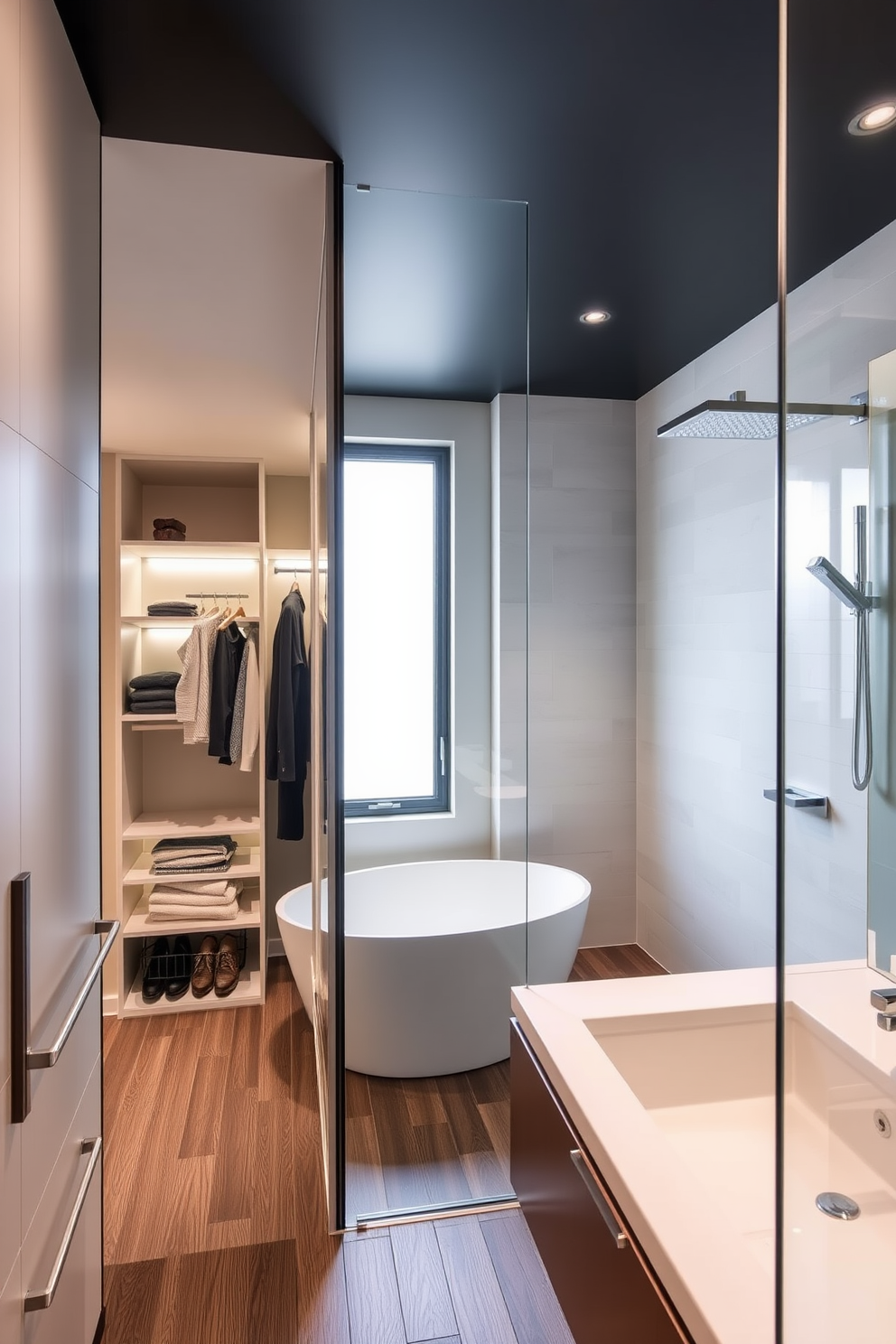
A sleek walk-in closet features a glass partition that seamlessly separates the space from the adjacent bathroom. The closet is organized with custom shelving and hanging space, illuminated by soft LED lighting.
The bathroom showcases a contemporary design with elegant fixtures and finishes. A freestanding soaking tub sits beneath a large window, while a spacious shower area boasts a rain showerhead and minimalist tile work.
Integrated lighting for functional elegance
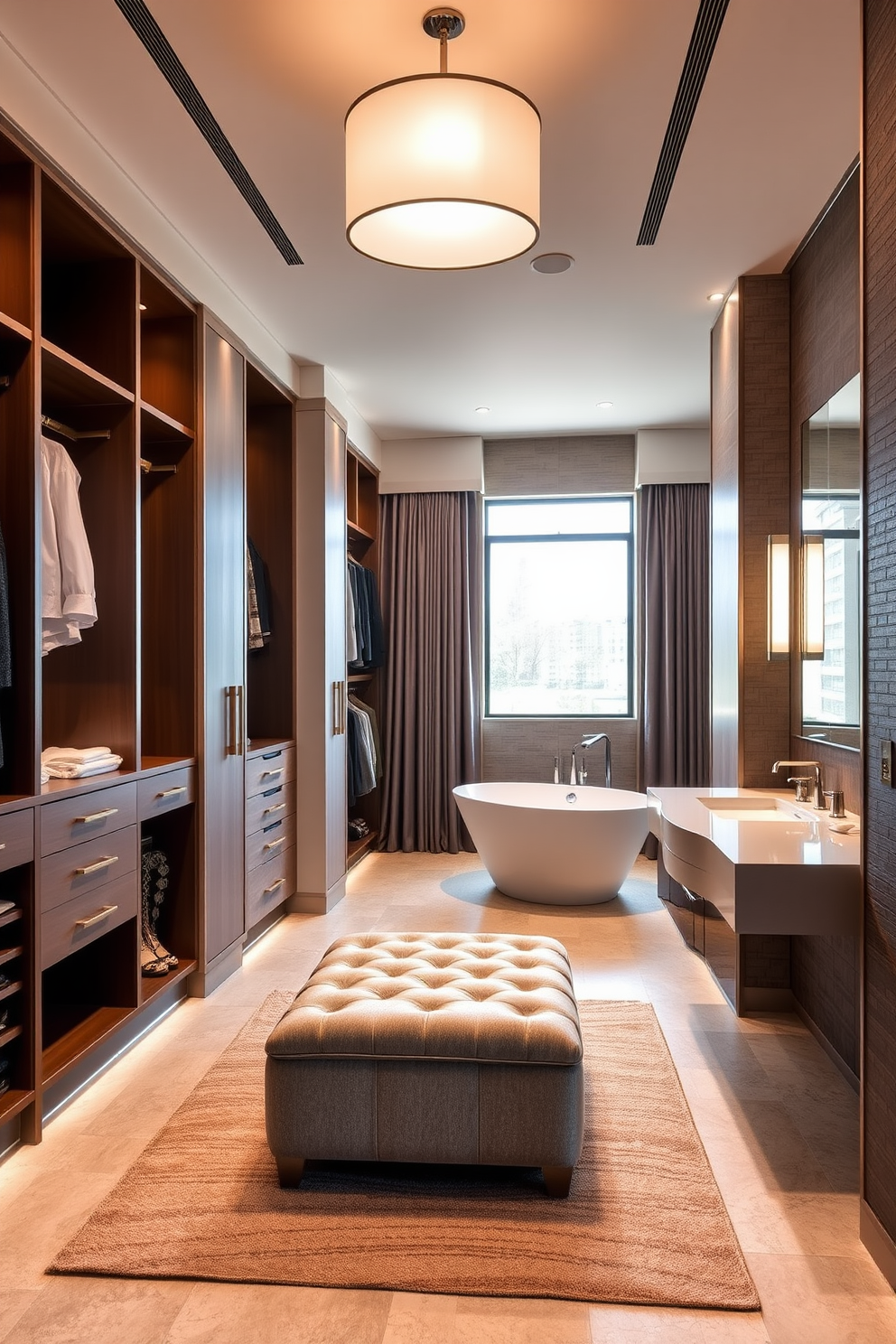
A luxurious walk-in closet seamlessly integrates with the bathroom, featuring soft, ambient lighting that highlights the elegant finishes. The closet is lined with custom cabinetry, showcasing a mix of hanging space and drawers, while a plush ottoman sits in the center for added comfort.
Adjacent to the closet, the bathroom boasts a freestanding soaking tub under a large window that invites natural light. Sleek, modern fixtures complement the sophisticated design, and the walls are adorned with textured tiles that add depth and interest.
Colorful accent walls for visual interest

Colorful accent walls can transform a space by adding depth and personality. Consider a bold teal wall paired with soft neutrals in the furnishings to create a striking contrast.
The walk-in closet features custom shelving and elegant lighting to enhance functionality and style. Incorporate a plush seating area and a full-length mirror to elevate the overall design and comfort of the space.
Dressing area with full-length mirrors
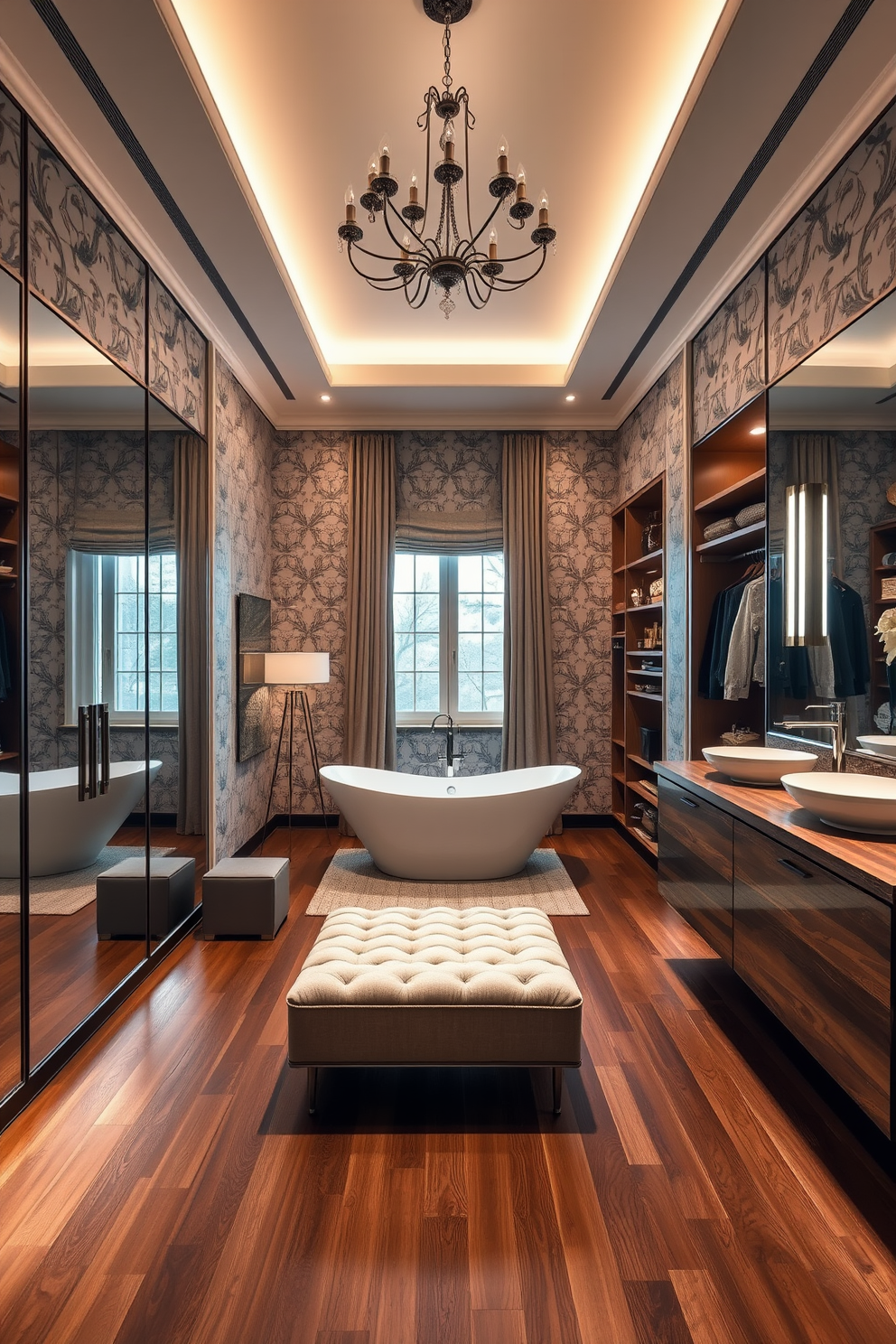
A luxurious dressing area featuring full-length mirrors that reflect the soft ambient lighting. The walls are adorned with elegant wallpaper, and a plush ottoman sits in the center, inviting relaxation.
An expansive walk-in closet designed with custom shelving and hanging space for clothing. The flooring is a rich hardwood, and a stylish chandelier adds a touch of glamour to the space.
A serene bathroom with a freestanding soaking tub positioned under a large window. The vanity is crafted from reclaimed wood, paired with dual vessel sinks and brushed nickel fixtures.
Minimalist design with sleek finishes
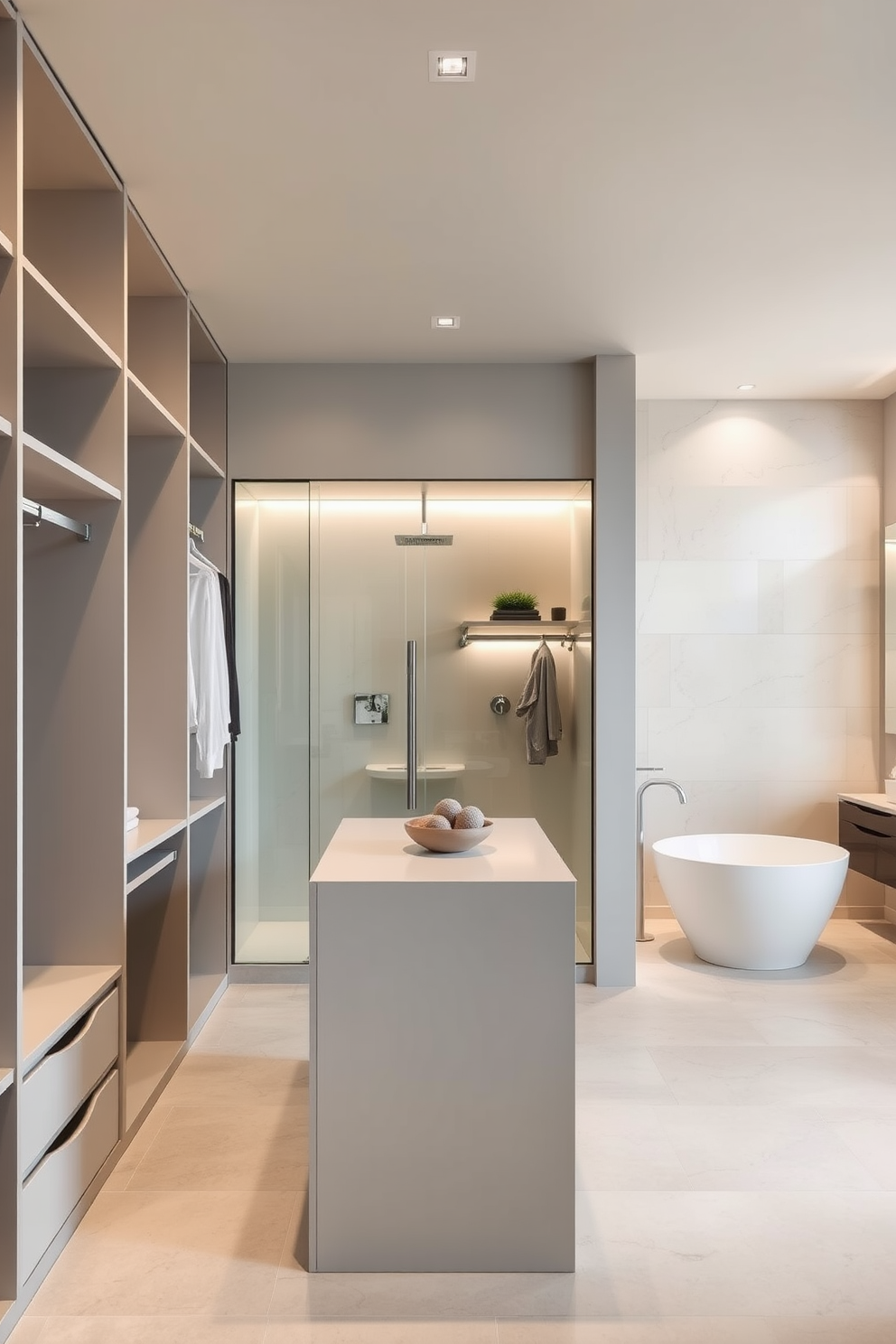
A minimalist walk-in closet featuring sleek finishes and ample storage. The closet is designed with open shelving, hanging rods, and a central island topped with a smooth surface for accessories.
Adjacent to the walk-in closet is a luxurious bathroom with a frameless glass shower and a freestanding bathtub. The walls are adorned with large format tiles in soft neutral tones, complemented by a floating vanity with integrated lighting.
Vintage-inspired fixtures for unique appeal
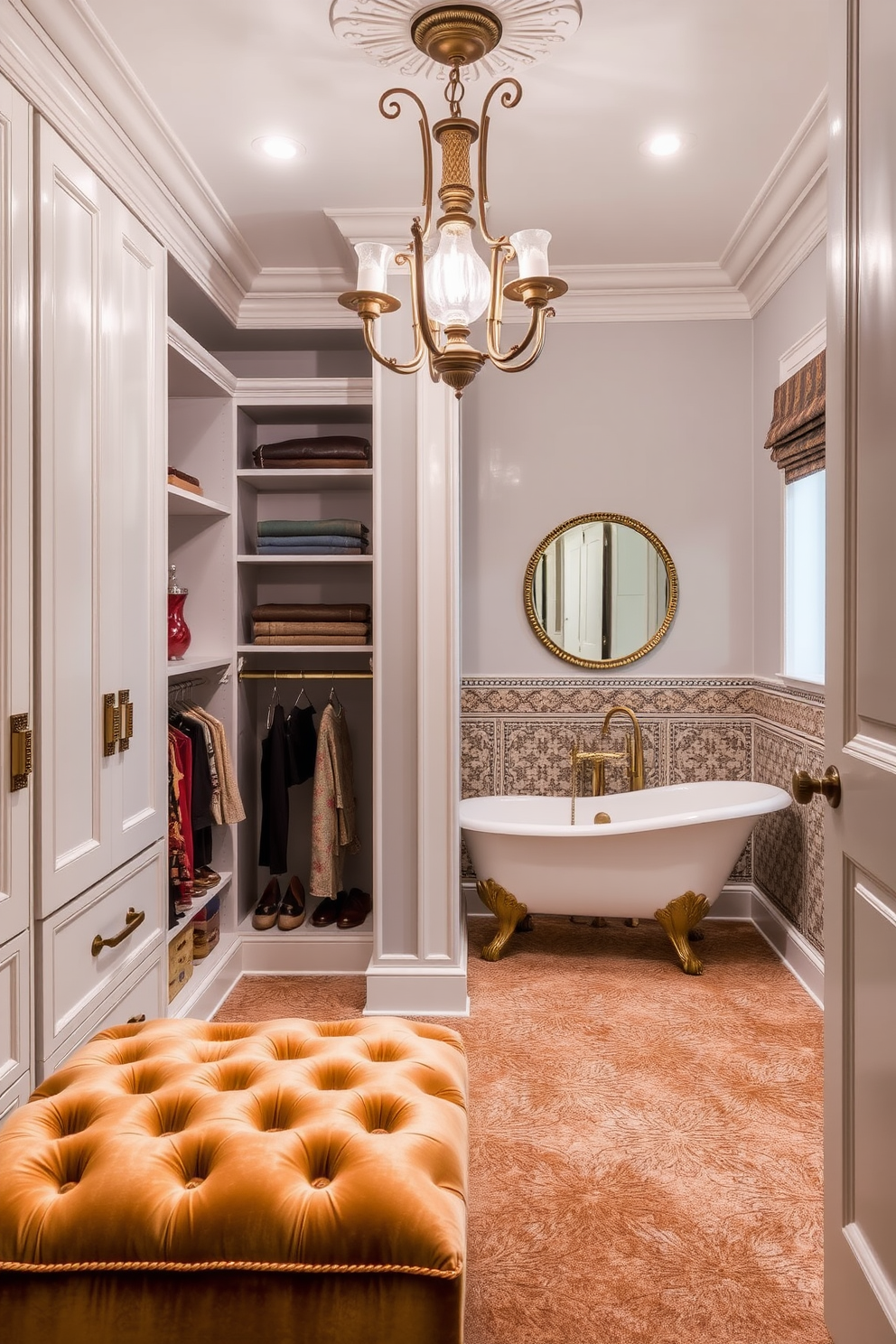
A luxurious walk-in closet featuring vintage-inspired fixtures that add unique appeal. The space is adorned with a plush velvet ottoman and antique brass hardware, creating an elegant atmosphere.
Adjacent to the closet, a beautifully designed bathroom showcases a freestanding soaking tub with ornate claw feet. The walls are lined with intricate mosaic tiles, and a vintage chandelier hangs above, enhancing the charm of the space.
Smart storage solutions for small spaces
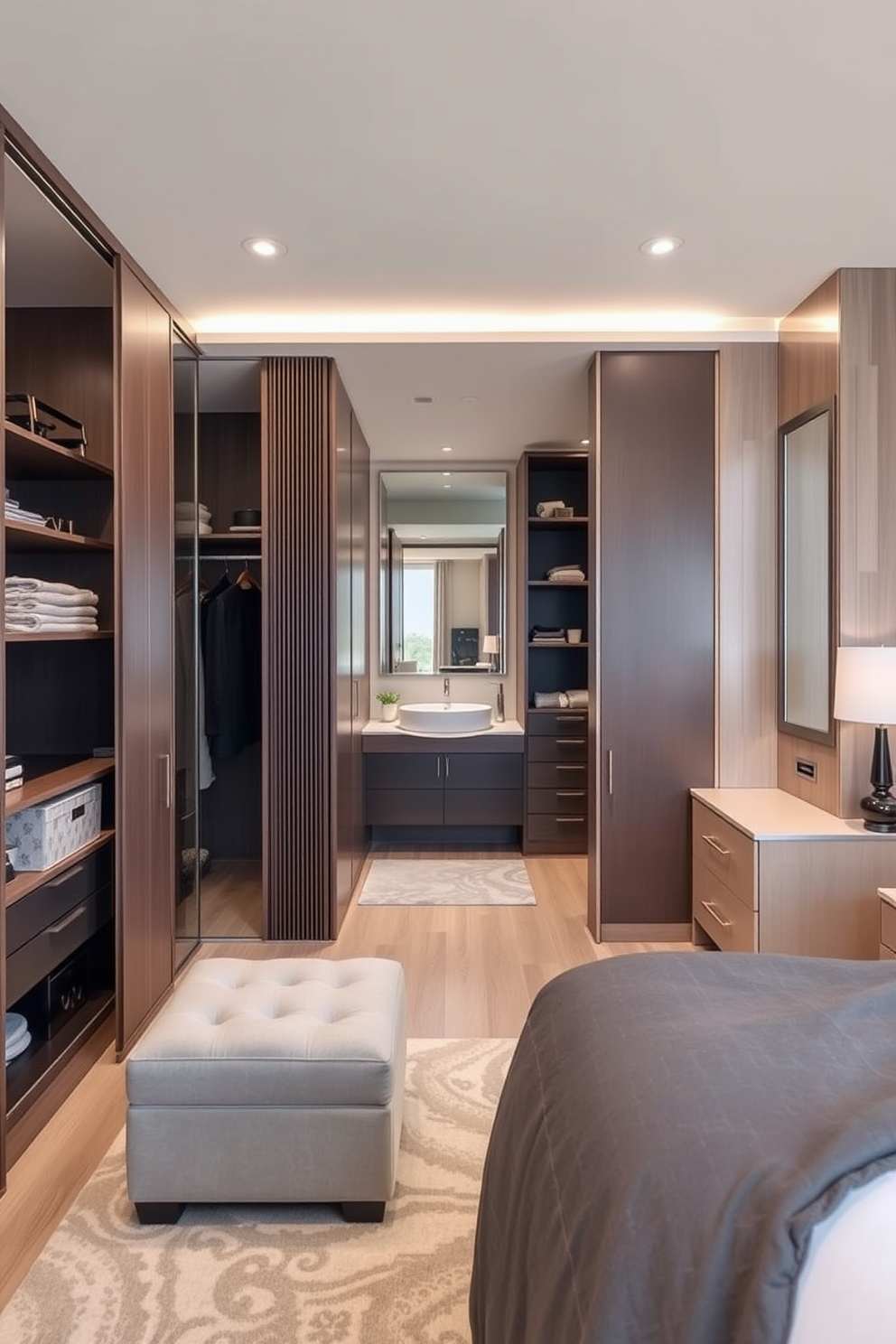
Smart storage solutions for small spaces include multifunctional furniture such as an ottoman that opens for storage and wall-mounted shelves that maximize vertical space. Incorporate built-in cabinets and under-bed storage to keep clutter at bay while maintaining a clean aesthetic.
A walk-in closet with bathroom design ideas features a seamless transition between the two spaces, with elegant sliding doors that open to reveal organized shelving and hanging areas. The bathroom area includes a stylish vanity with ample storage and a large mirror, creating a luxurious feel in a compact layout.
Open shelving for displaying fashion items
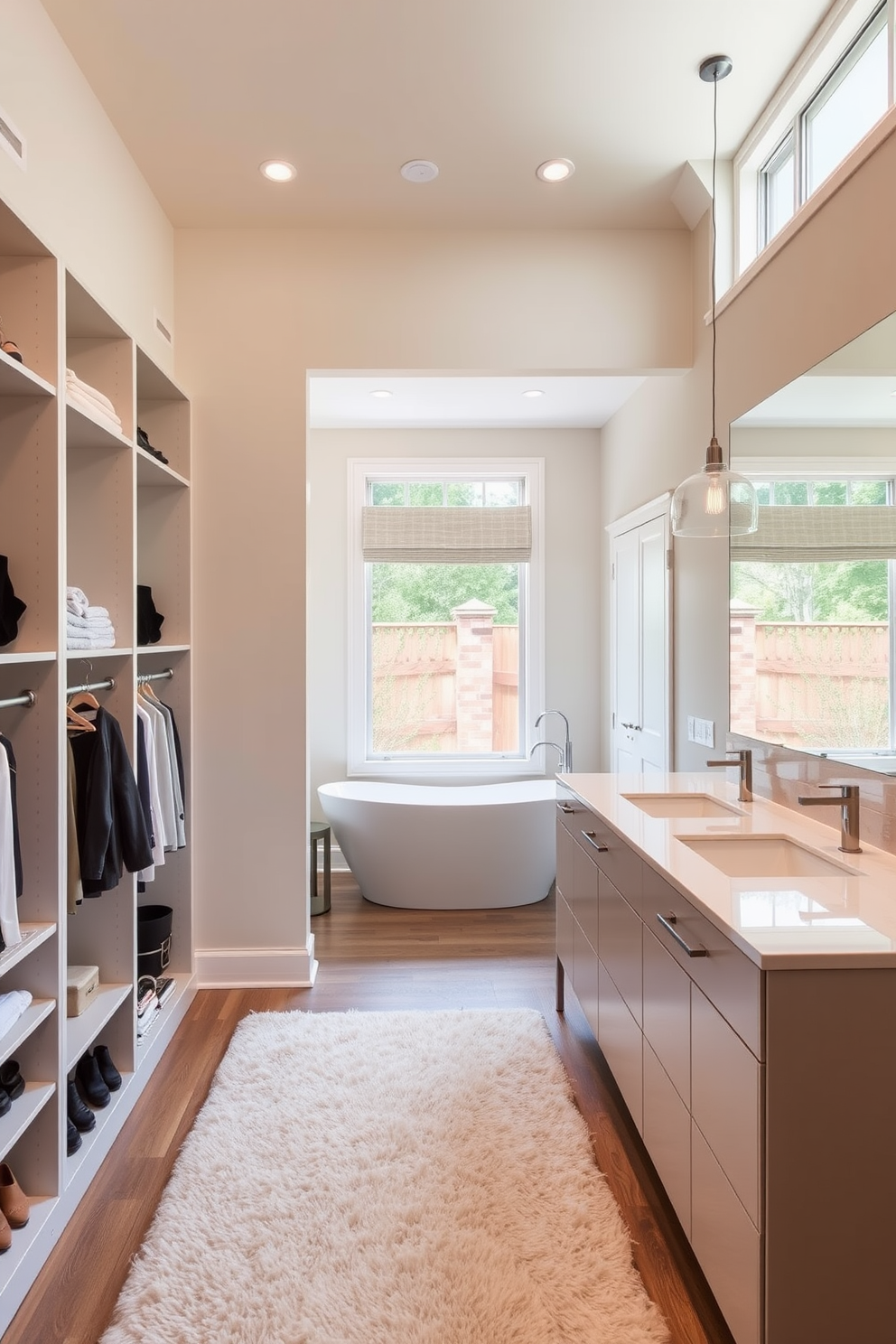
A stylish walk-in closet features open shelving elegantly showcasing fashion items. The walls are painted in a soft cream color, and the floor is adorned with a plush area rug that adds warmth to the space.
Adjacent to the closet, a luxurious bathroom includes a freestanding soaking tub positioned under a large window. The vanity features dual sinks with a sleek quartz countertop and modern pendant lighting hanging above.
Crown molding for a touch of sophistication
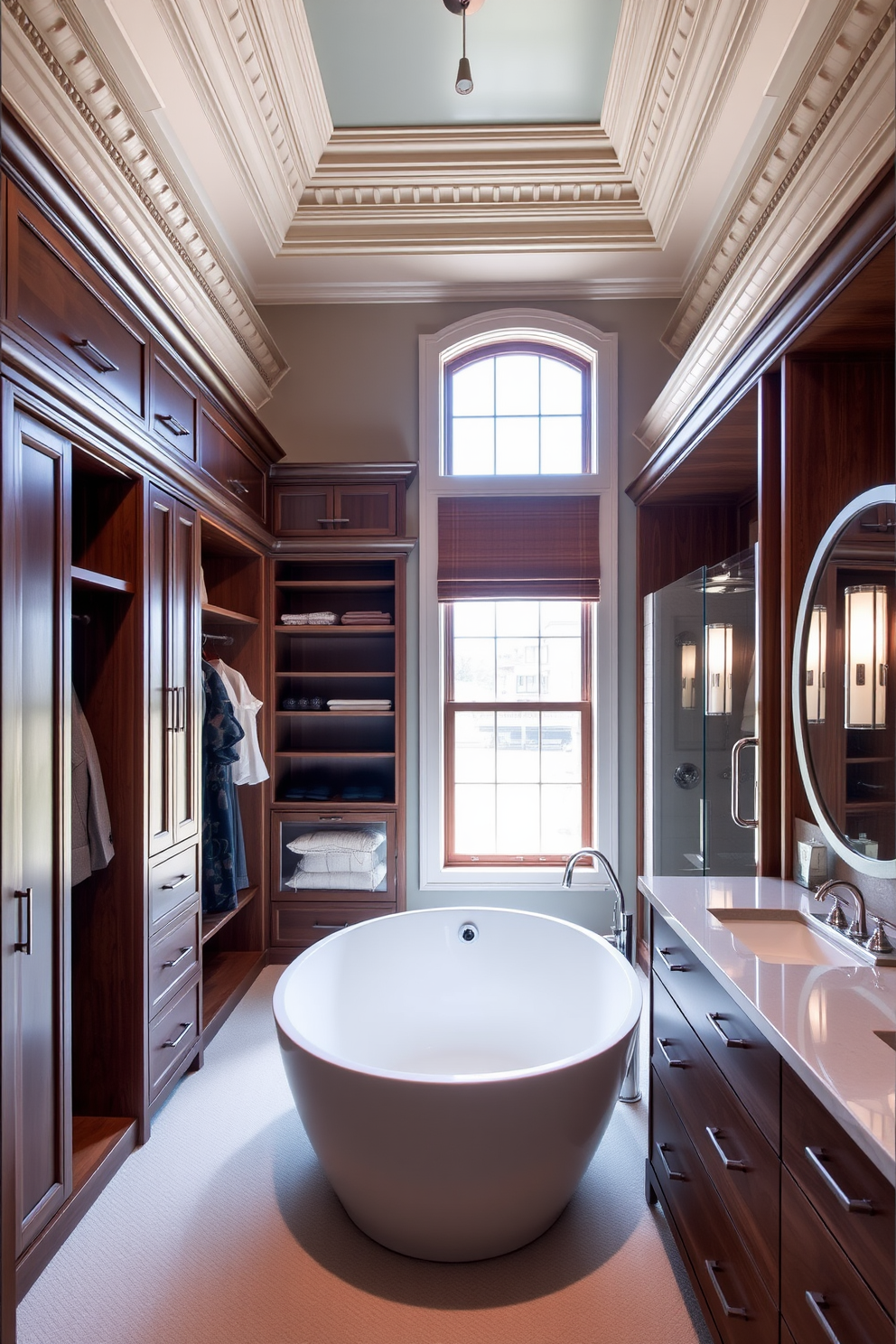
A luxurious walk-in closet featuring elegant crown molding that adds a touch of sophistication to the space. The closet is designed with custom shelving and hanging areas, complemented by soft lighting that highlights the rich wood finishes.
Adjacent to the walk-in closet is a beautifully appointed bathroom with a freestanding soaking tub situated beneath a large window. The bathroom showcases a double vanity with stylish fixtures and a spacious shower area enclosed in glass, creating a seamless flow between the two spaces.
Walk-through closet connecting to bathroom
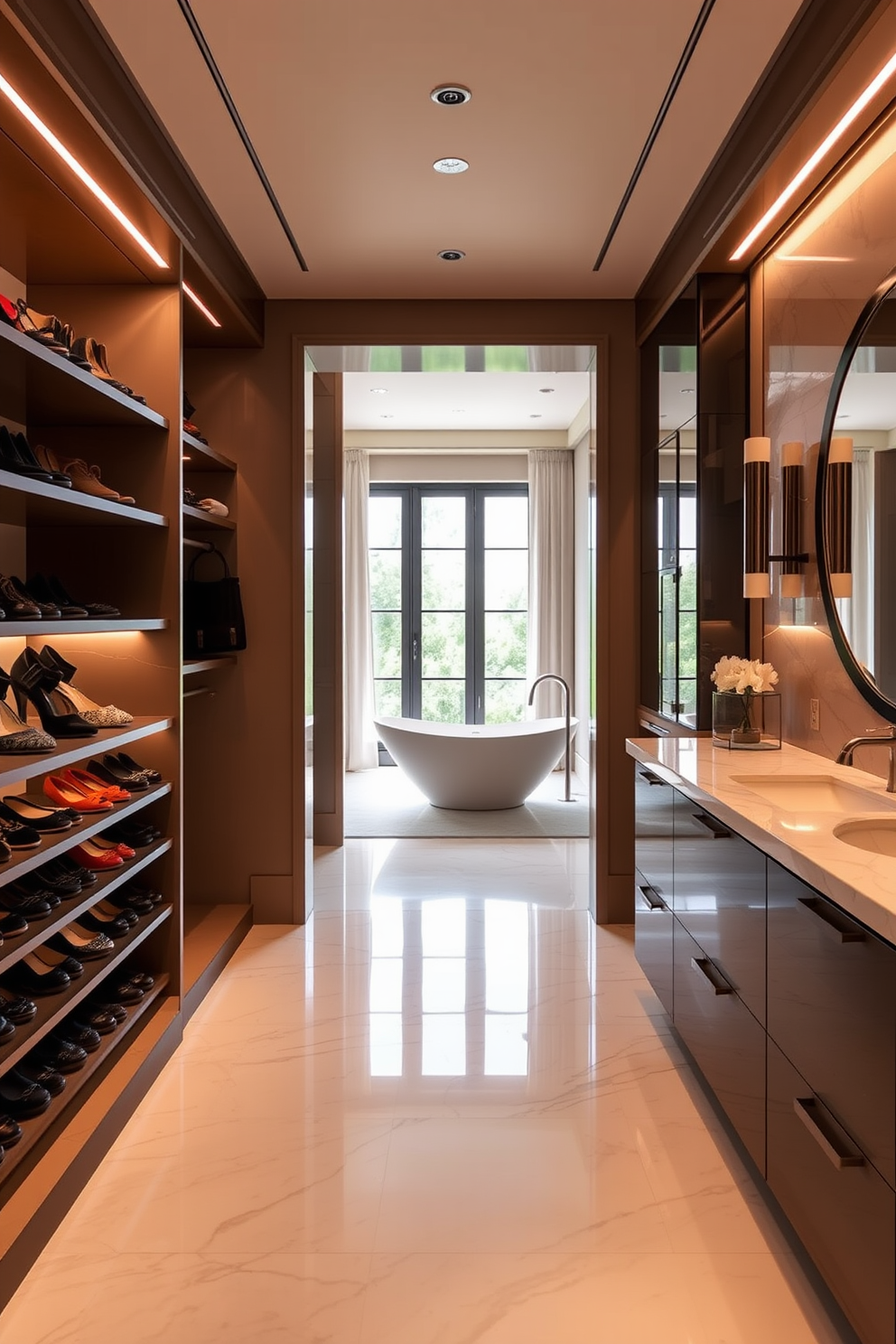
A luxurious walk-through closet connects seamlessly to an elegant bathroom. The closet features custom shelving and hanging space, adorned with soft lighting to highlight the designer shoes and accessories.
The bathroom showcases a spacious layout with a freestanding soaking tub positioned under a large window. Elegant marble tiles line the floor and walls, creating a cohesive and sophisticated atmosphere.
His and hers sections for personalized space
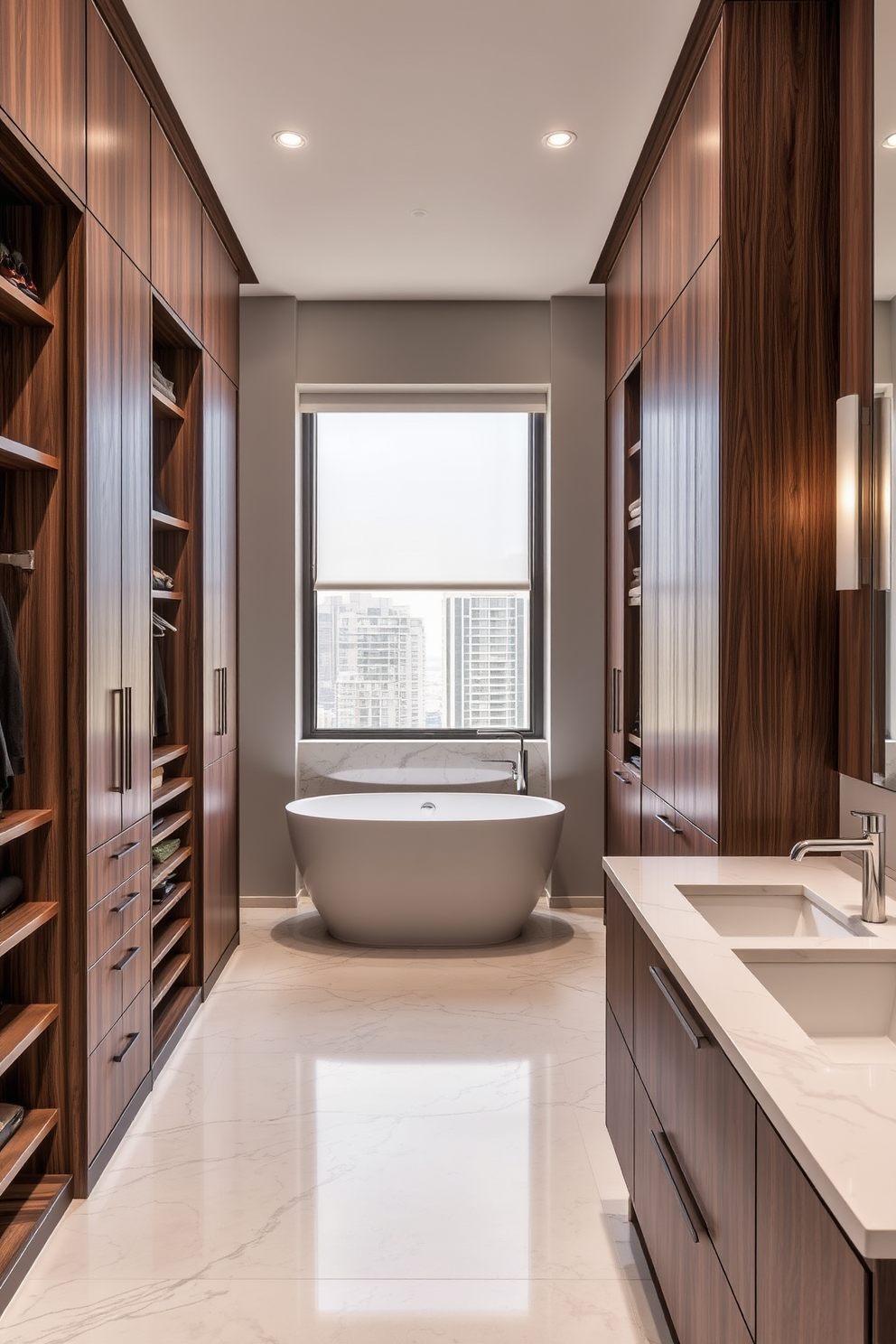
A luxurious walk-in closet featuring his and hers sections for personalized space. The closet is adorned with custom cabinetry in a rich walnut finish, with ample shelving and hanging space for clothing and accessories.
Adjacent to the closet, a stylish bathroom area showcases a freestanding soaking tub under a large window. Elegant marble tiles line the floor and walls, complemented by a double vanity with a sleek quartz countertop and modern fixtures.
Soft neutral tones for calming atmosphere
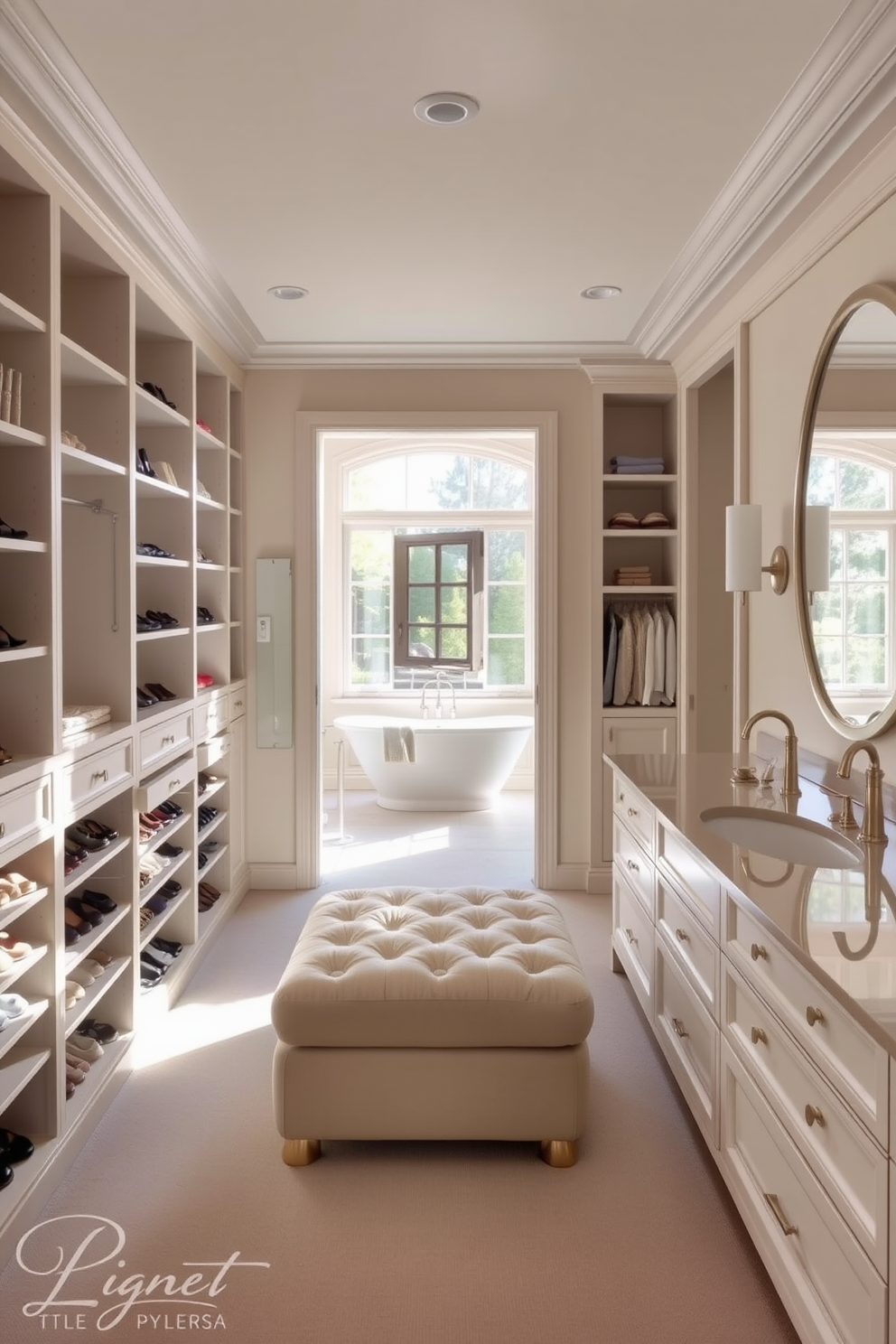
A serene walk-in closet features soft neutral tones that create a calming atmosphere. The space includes custom shelving for shoes and accessories, with a plush ottoman in the center for comfort.
Adjacent to the closet, the bathroom showcases a freestanding tub surrounded by natural light. Elegant fixtures and a large vanity with dual sinks enhance the luxurious feel of the space.
Walk-in closet with window for ventilation
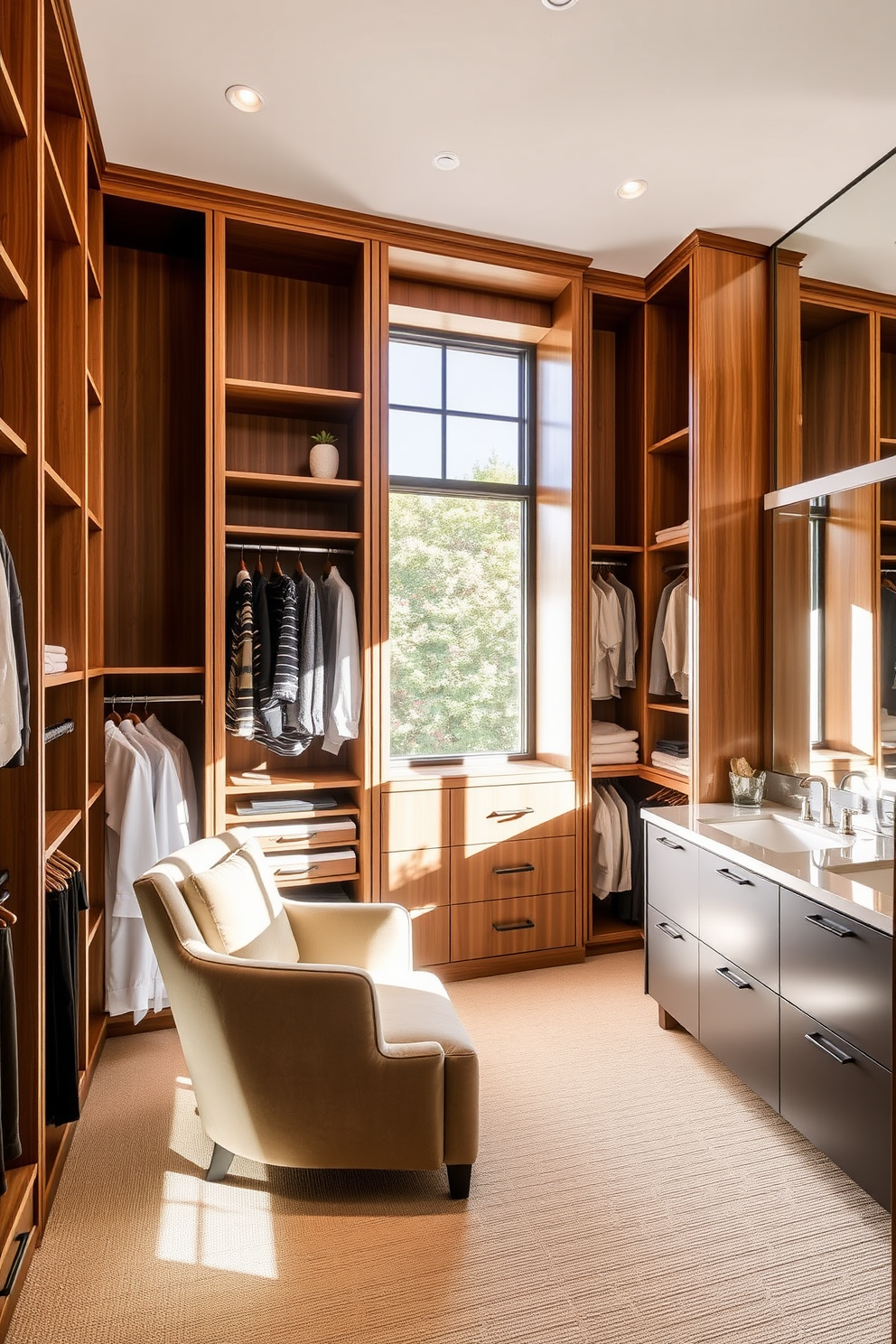
A spacious walk-in closet bathed in natural light from a large window. The walls are lined with custom-built wooden shelving and hanging rods, creating an organized and stylish space.
In one corner, a cozy seating area with a plush armchair complements the elegant design. The adjoining bathroom features a sleek vanity with dual sinks and a large mirror, enhancing the overall luxury of the suite.
Stylish hooks for quick outfit changes
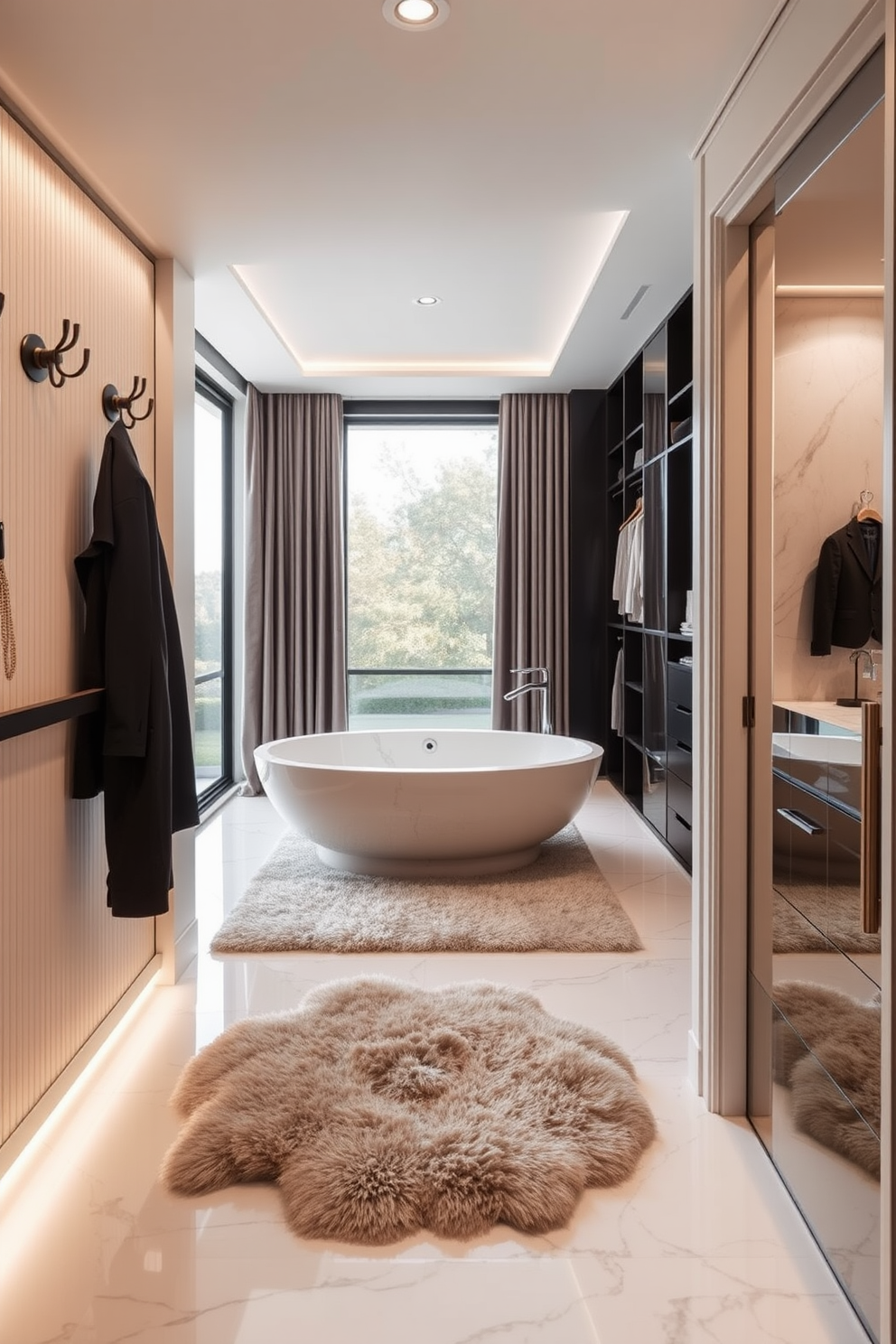
A stylish walk-in closet features elegant hooks mounted on the wall for quick outfit changes. The space is illuminated by soft lighting, and a plush area rug adds warmth to the room.
Adjacent to the walk-in closet, a luxurious bathroom boasts a freestanding soaking tub surrounded by marble tiles. A large window allows natural light to flood the space, enhancing the serene atmosphere.
Functional laundry area within closet space

A functional laundry area within a closet space features built-in cabinetry with ample storage for cleaning supplies and laundry essentials. A stacked washer and dryer are seamlessly integrated into the design, while a countertop provides space for folding clothes.
The walk-in closet is designed with custom shelving and hanging areas to maximize organization and accessibility. Adjacent to the closet, the bathroom area includes a sleek vanity with modern fixtures and a spacious shower with elegant tile work.
Spa-like bathroom adjoining the closet
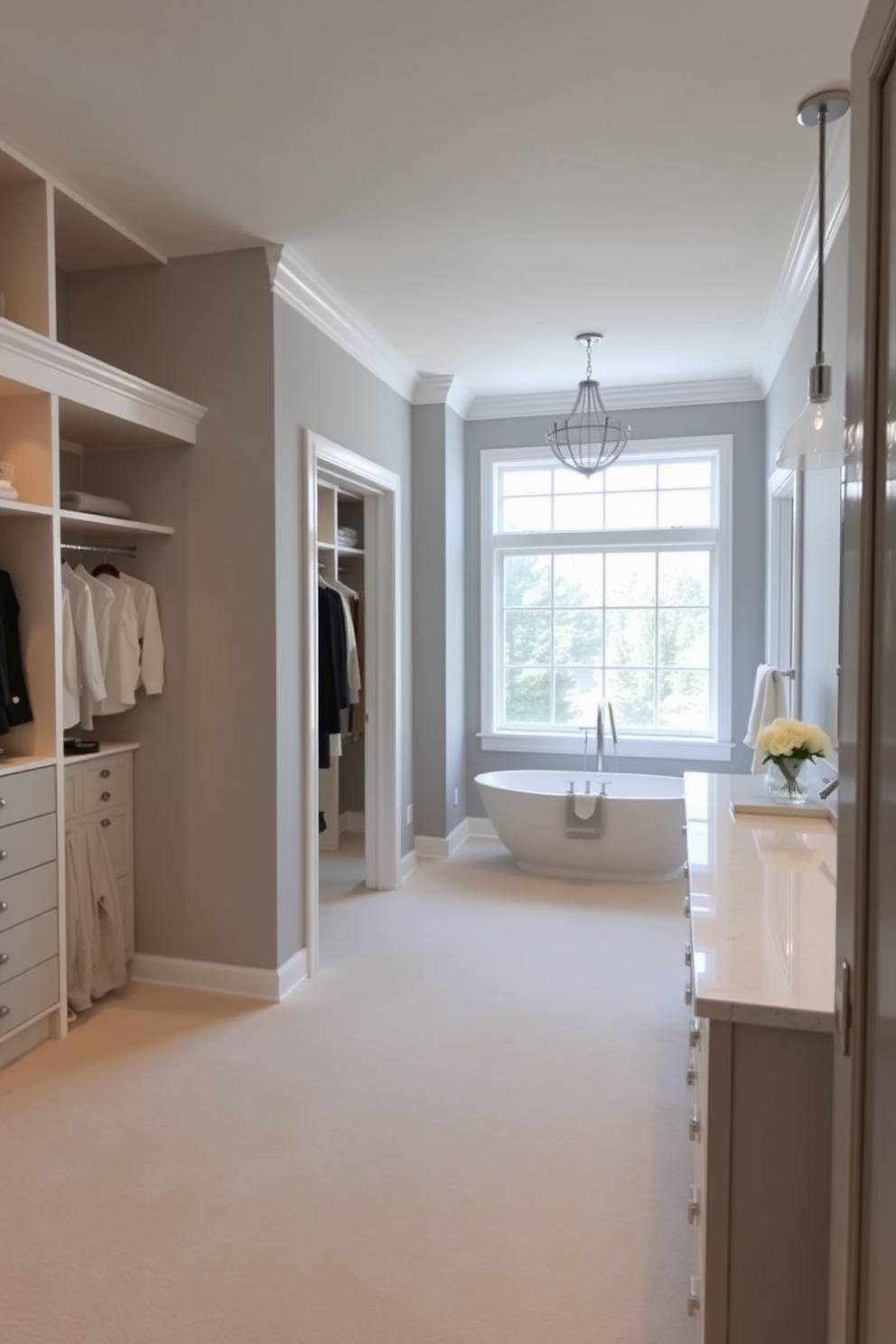
A serene spa-like bathroom adjoins a spacious walk-in closet. The bathroom features a freestanding soaking tub positioned under a large window, with soft natural light flooding the space.
The walls are painted in a calming light gray, complemented by elegant white cabinetry. A large double vanity with a quartz countertop provides ample space, and stylish pendant lights hang above for a warm glow.
The walk-in closet is designed with custom shelving and soft lighting, creating an organized and inviting atmosphere. Plush carpeting adds a touch of luxury, while a full-length mirror enhances the sense of space.
Elegant chandelier for a luxurious feel
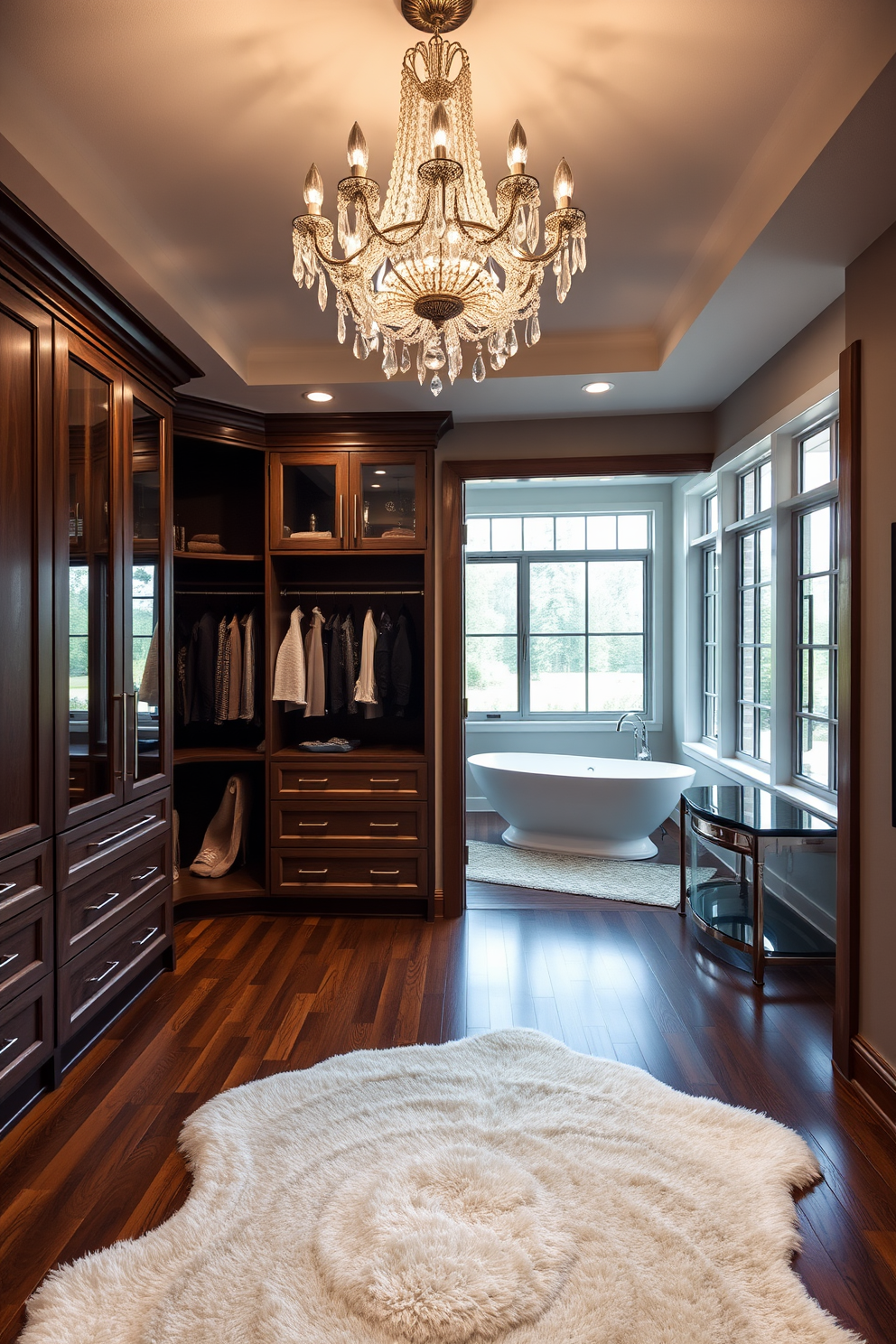
An elegant chandelier hangs gracefully from the ceiling, its crystals reflecting light and adding a touch of glamour to the space. Below, a plush area rug complements the rich hardwood flooring, creating a warm and inviting atmosphere.
The walk-in closet features custom cabinetry with ample storage for clothing and accessories, elegantly lit by soft recessed lighting. Adjacent to the closet, the bathroom boasts a freestanding soaking tub, framed by large windows that flood the room with natural light.
Textured wallpaper for added character
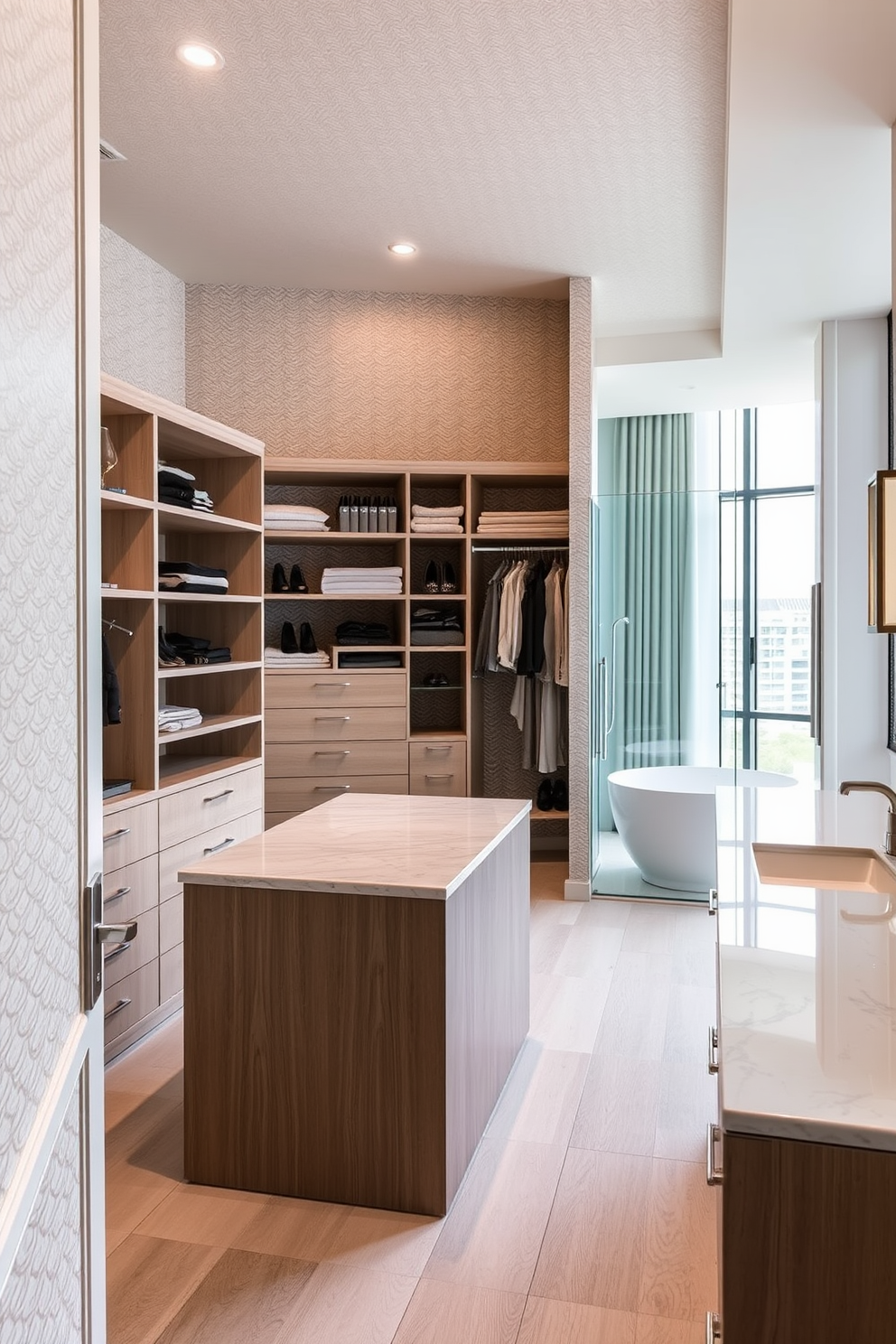
A luxurious walk-in closet featuring textured wallpaper that adds depth and character to the space. The closet is equipped with custom shelving and a central island, creating an organized and elegant storage solution.
Adjacent to the walk-in closet is a beautifully designed bathroom with a freestanding soaking tub and a spacious glass shower. The bathroom showcases dual vanities with sleek fixtures and a large window that allows natural light to fill the room.
Compact design maximizing every inch

A stylish walk-in closet seamlessly integrates with a luxurious bathroom. The closet features custom shelving and hanging space, while the bathroom boasts a sleek glass shower and elegant fixtures.
Natural light floods the space through frosted glass panels, enhancing the airy feel. A plush ottoman sits in the center, offering a perfect spot to relax while surrounded by organized elegance.
Functional layout for easy navigation
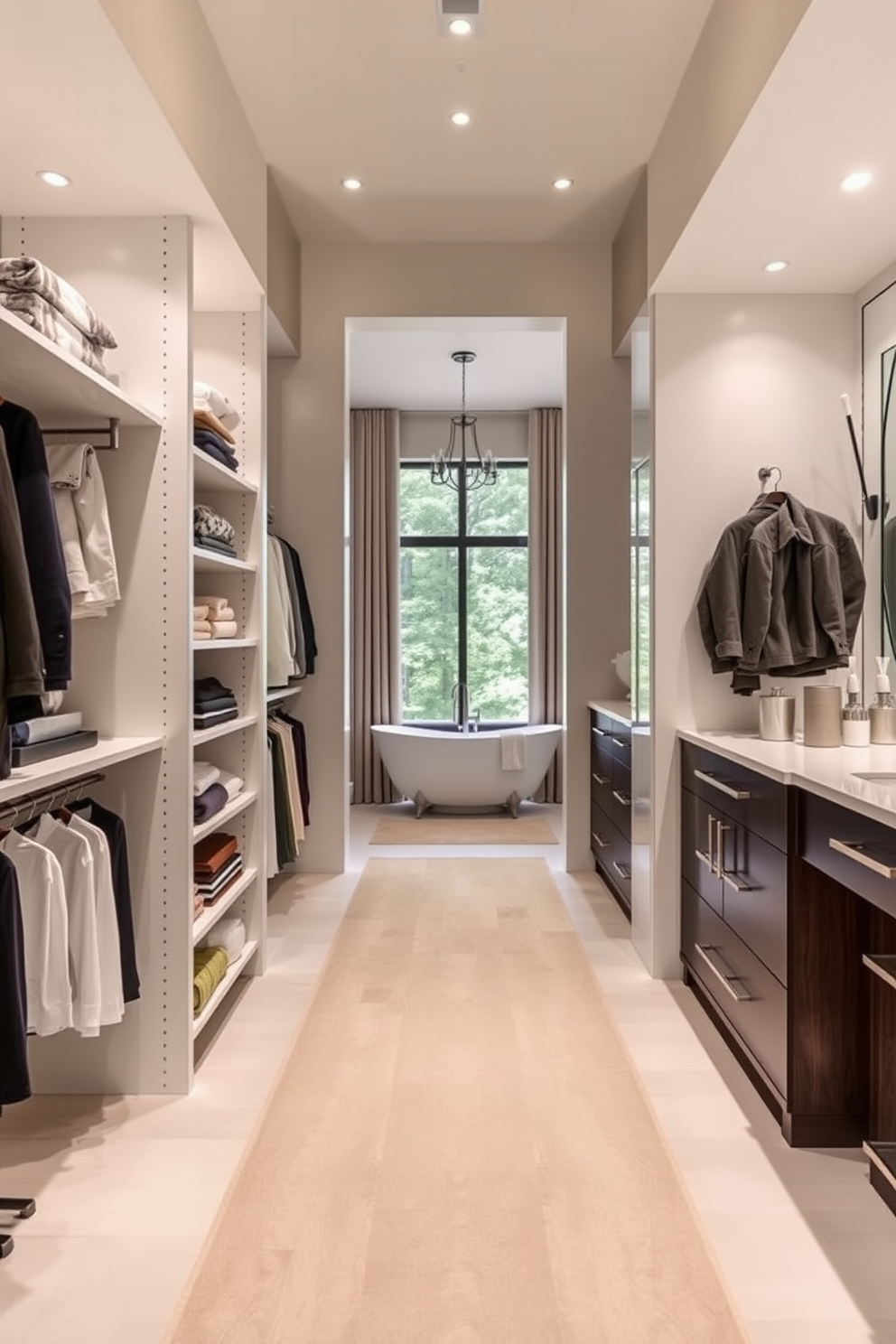
A spacious walk-in closet seamlessly connects to the bathroom, featuring organized shelving and hanging space for clothing and accessories. The layout promotes easy navigation with a central pathway leading to a luxurious bathroom area.
The bathroom showcases a contemporary design with a freestanding soaking tub positioned beneath a large window. Elegant fixtures and a double vanity with ample storage complement the overall aesthetic, creating a cohesive and functional space.

