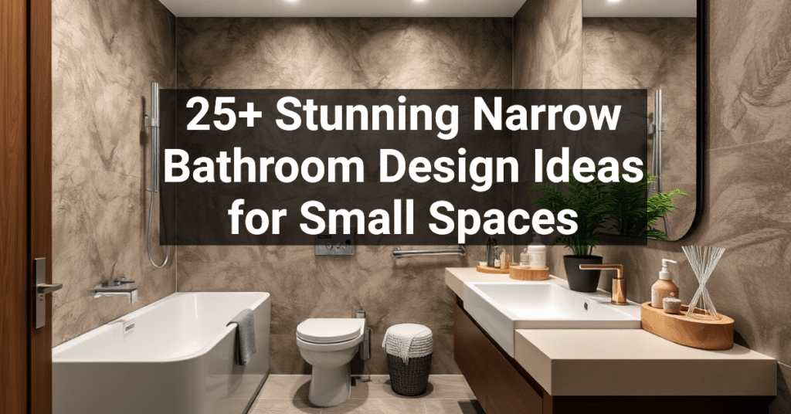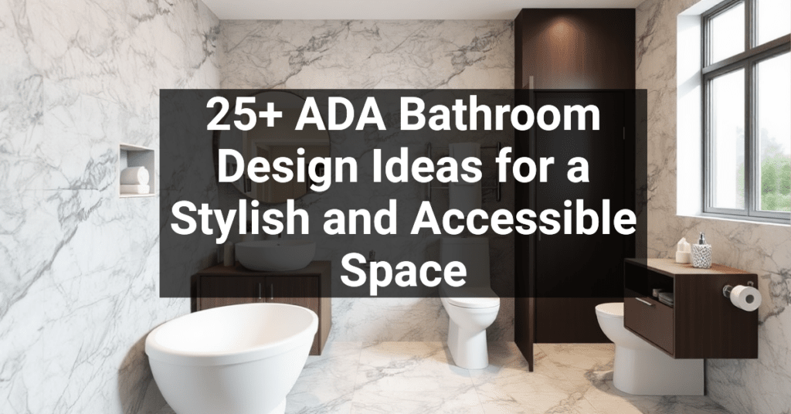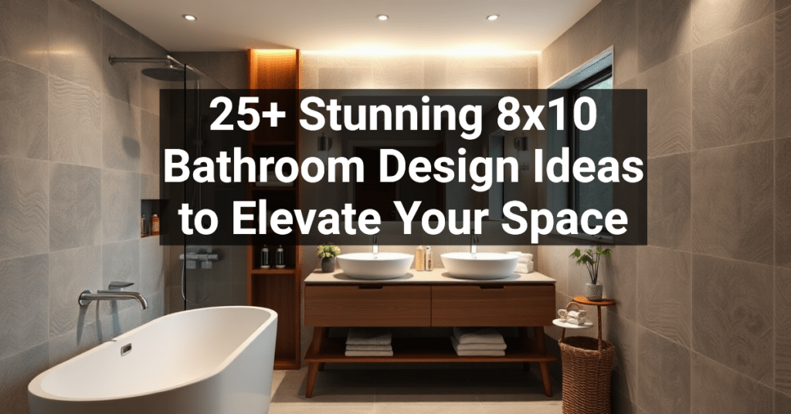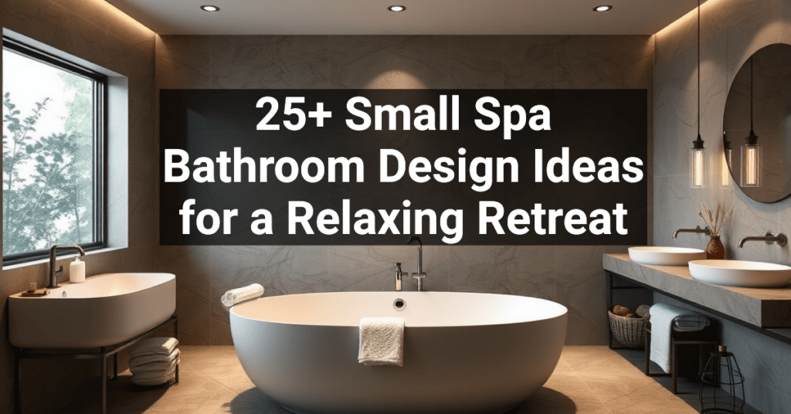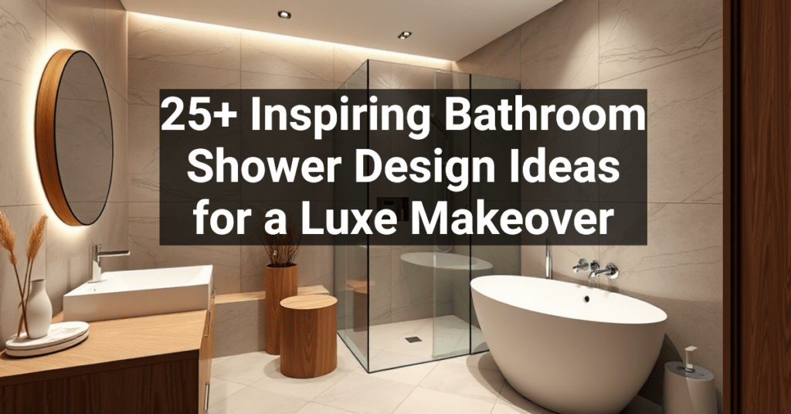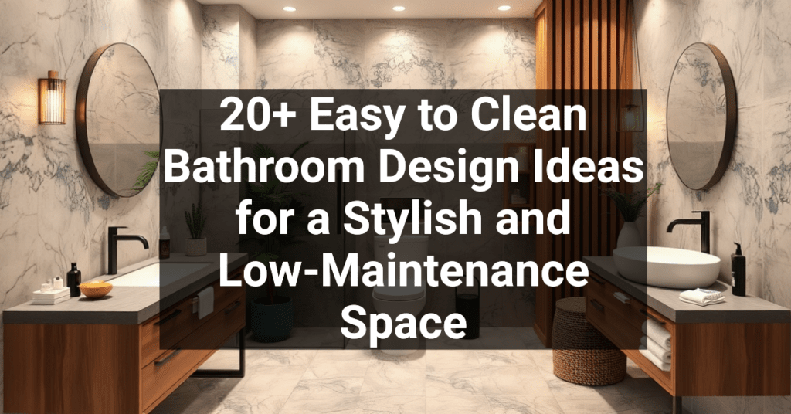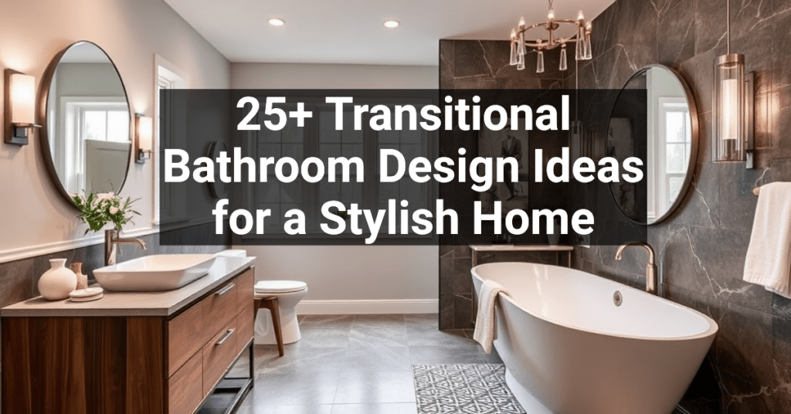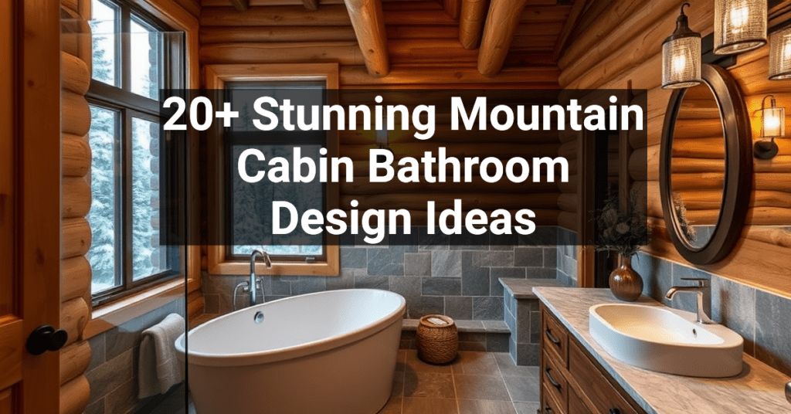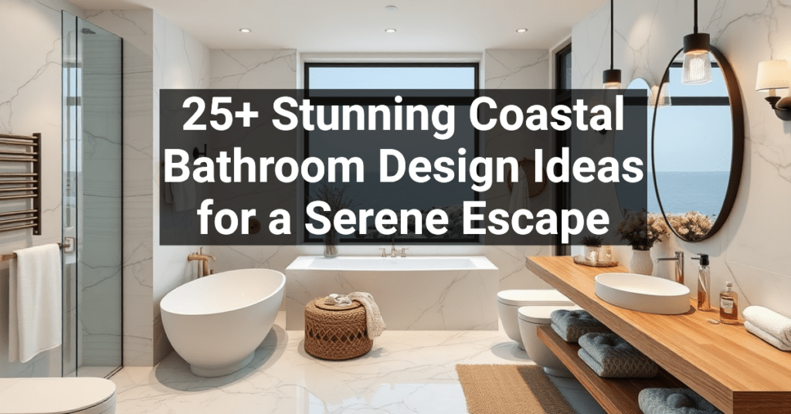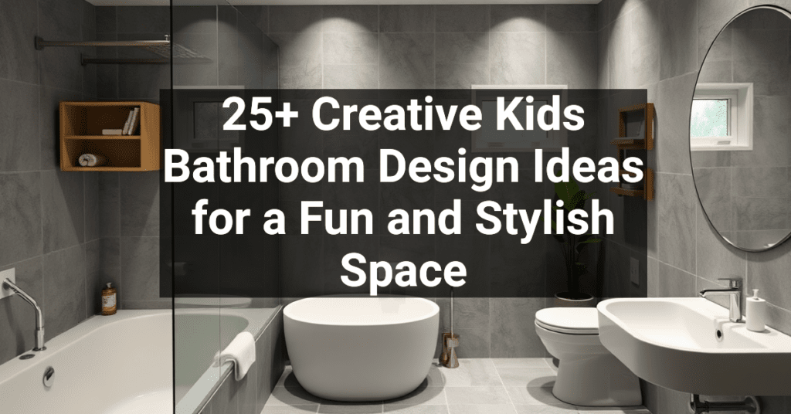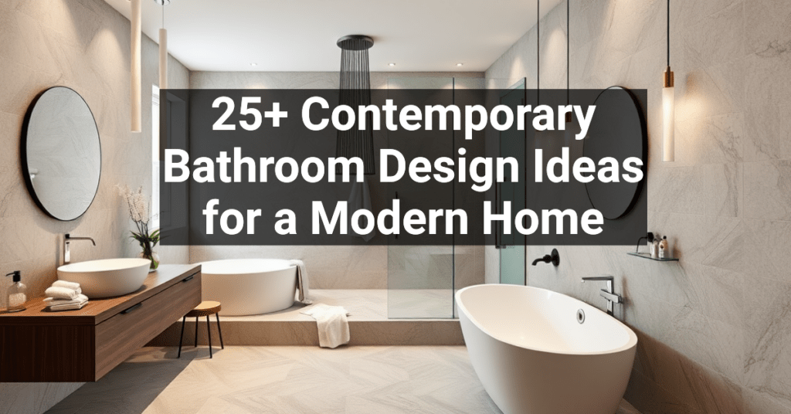Creating a functional and stylish design for a narrow bathroom can be challenging, but with the right ideas, you can transform even the smallest space into a beautiful retreat. In this article, we explore over 25 stunning design ideas that maximize space while maintaining elegance and functionality.
Remember to repin your favorite images!
From clever storage solutions to innovative layouts, these ideas will help you make the most of your narrow bathroom. Whether you’re planning a full renovation or just looking for some inspiration, these tips will guide you in creating a space that feels both spacious and luxurious.
Sleek modern vanity with open shelving
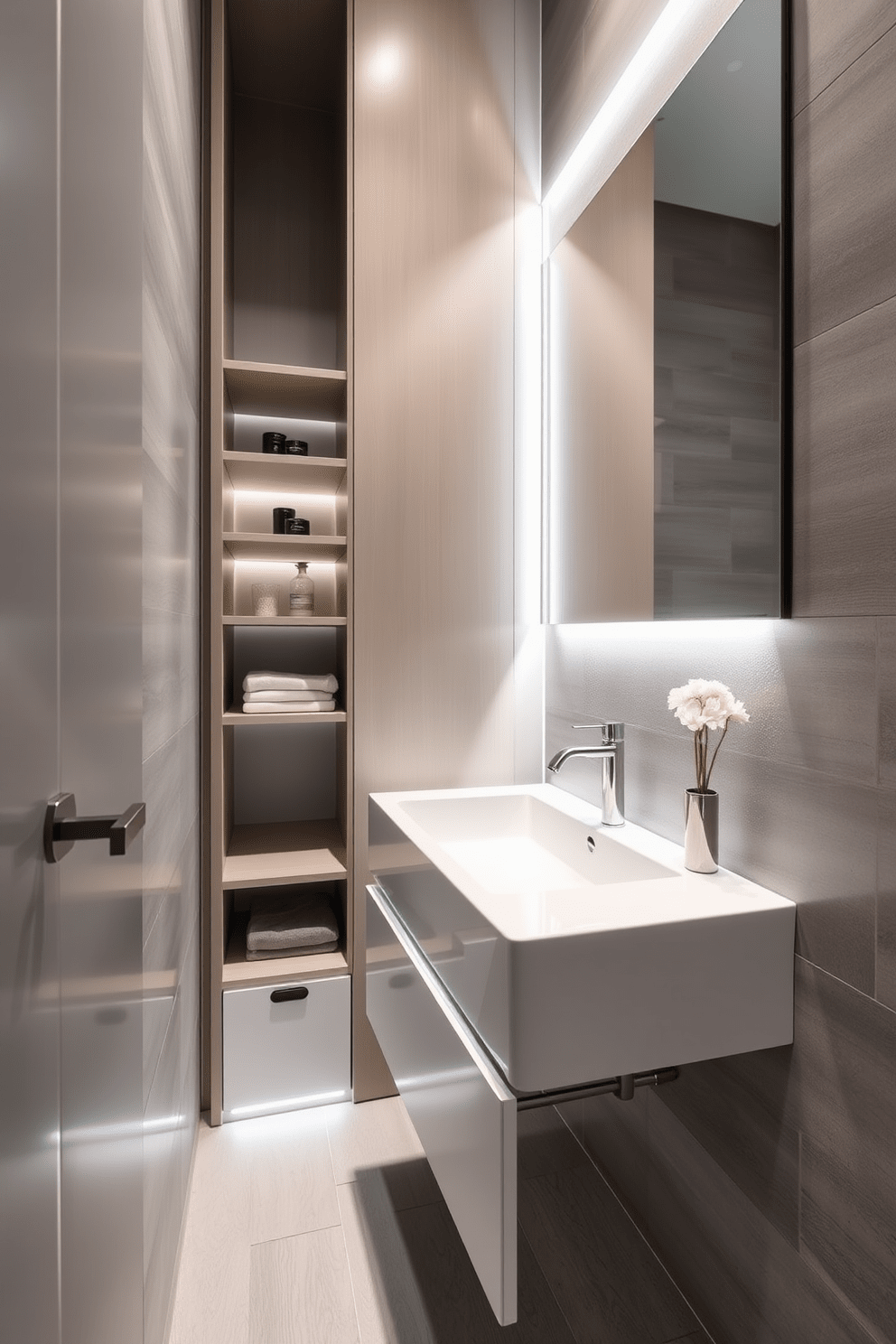
Sleek modern vanity with open shelving featuring a minimalist design and clean lines. The vanity is finished in a glossy white with integrated lighting that highlights the space.
The walls are adorned with large format tiles in a soft gray tone, creating a seamless look. A large frameless mirror above the vanity reflects the stylish fixtures and adds depth to the narrow bathroom.
Use a corner sink for space-saving
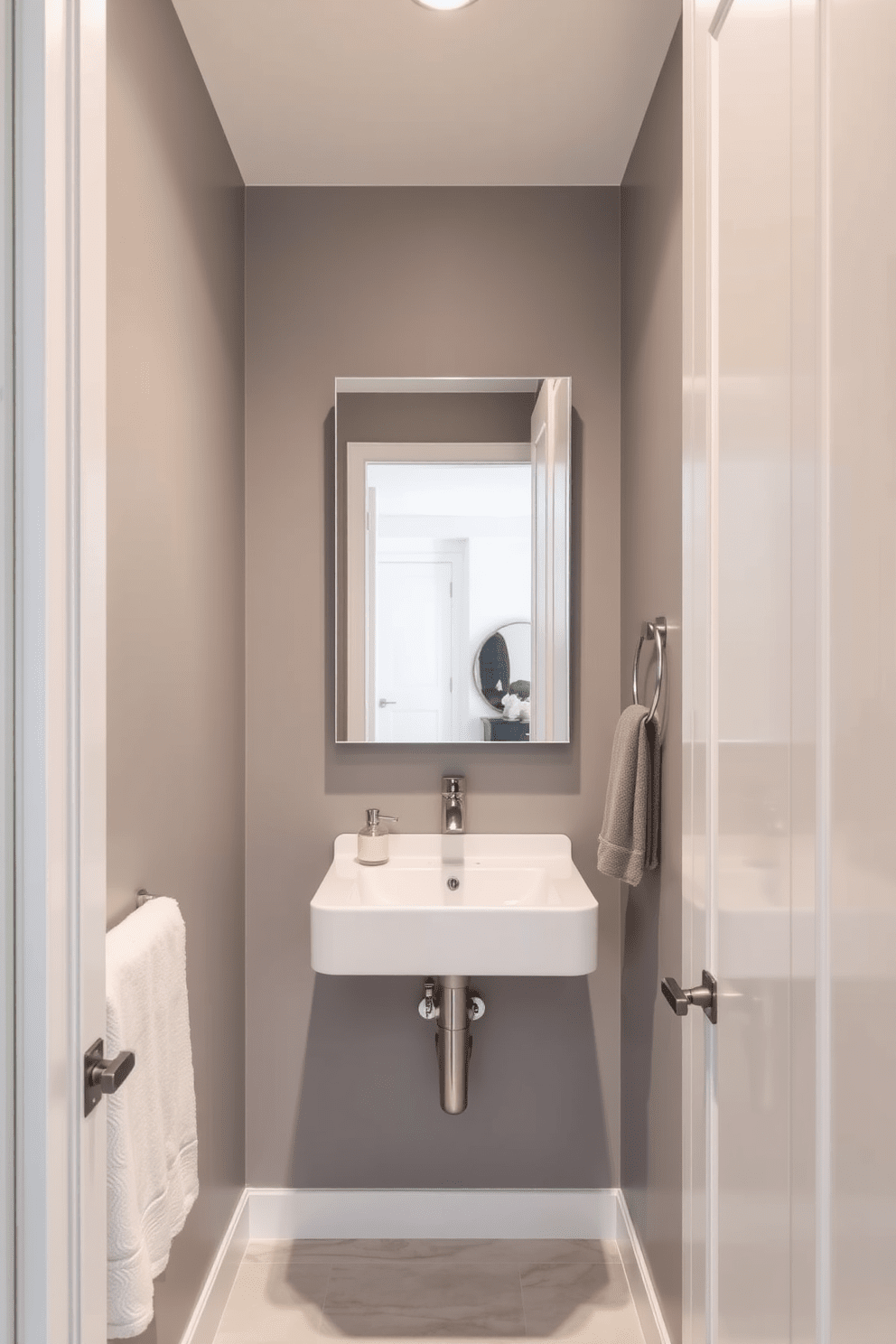
A narrow bathroom design featuring a corner sink to maximize space. The walls are painted in a soft gray, complemented by sleek white cabinetry and a large mirror that enhances the sense of openness.
Install a glass shower enclosure
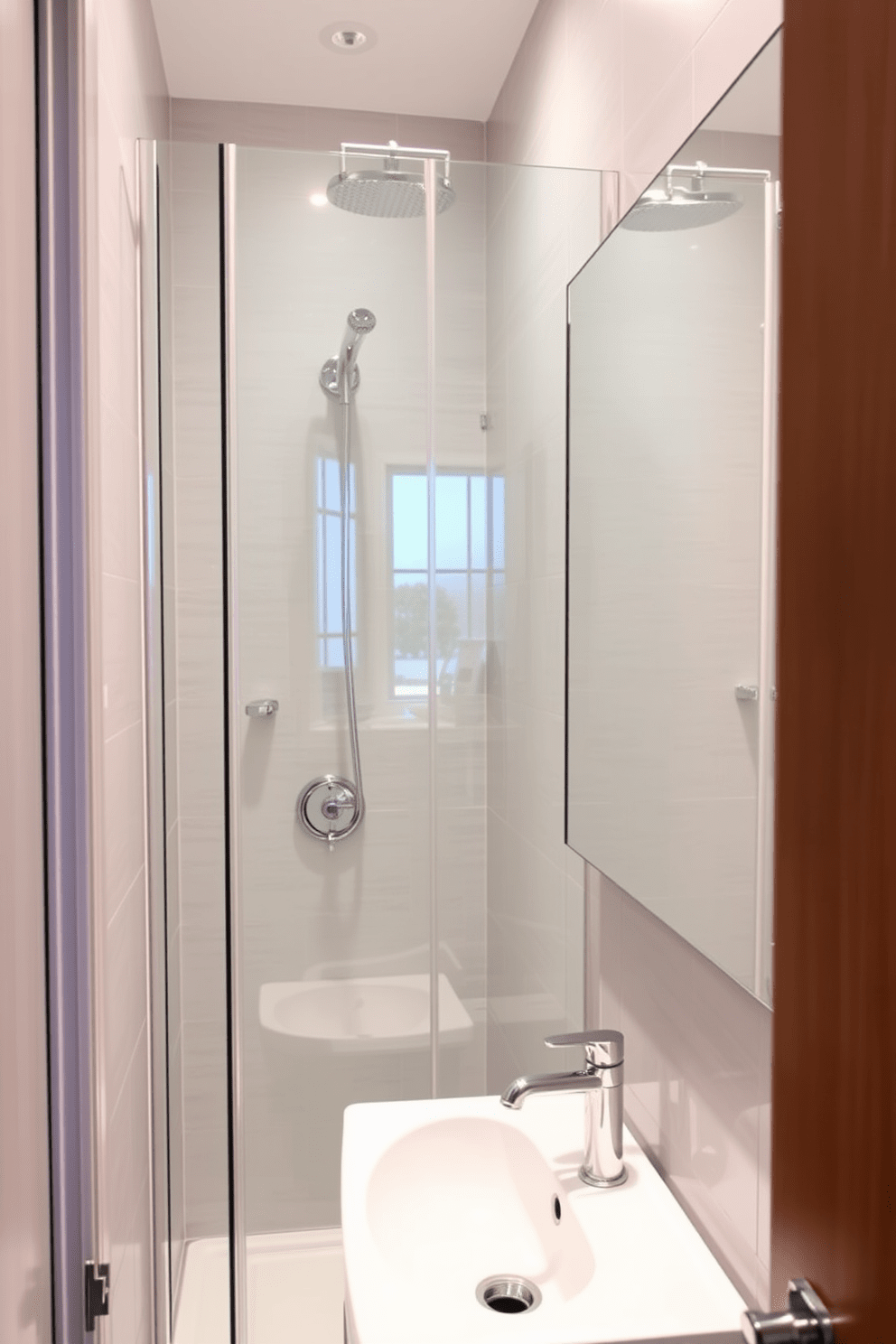
A narrow bathroom design featuring a sleek glass shower enclosure that maximizes space while providing a modern aesthetic. The walls are adorned with light gray tiles, and a compact vanity with a polished chrome faucet sits beneath a large mirror.
Incorporate vertical storage solutions
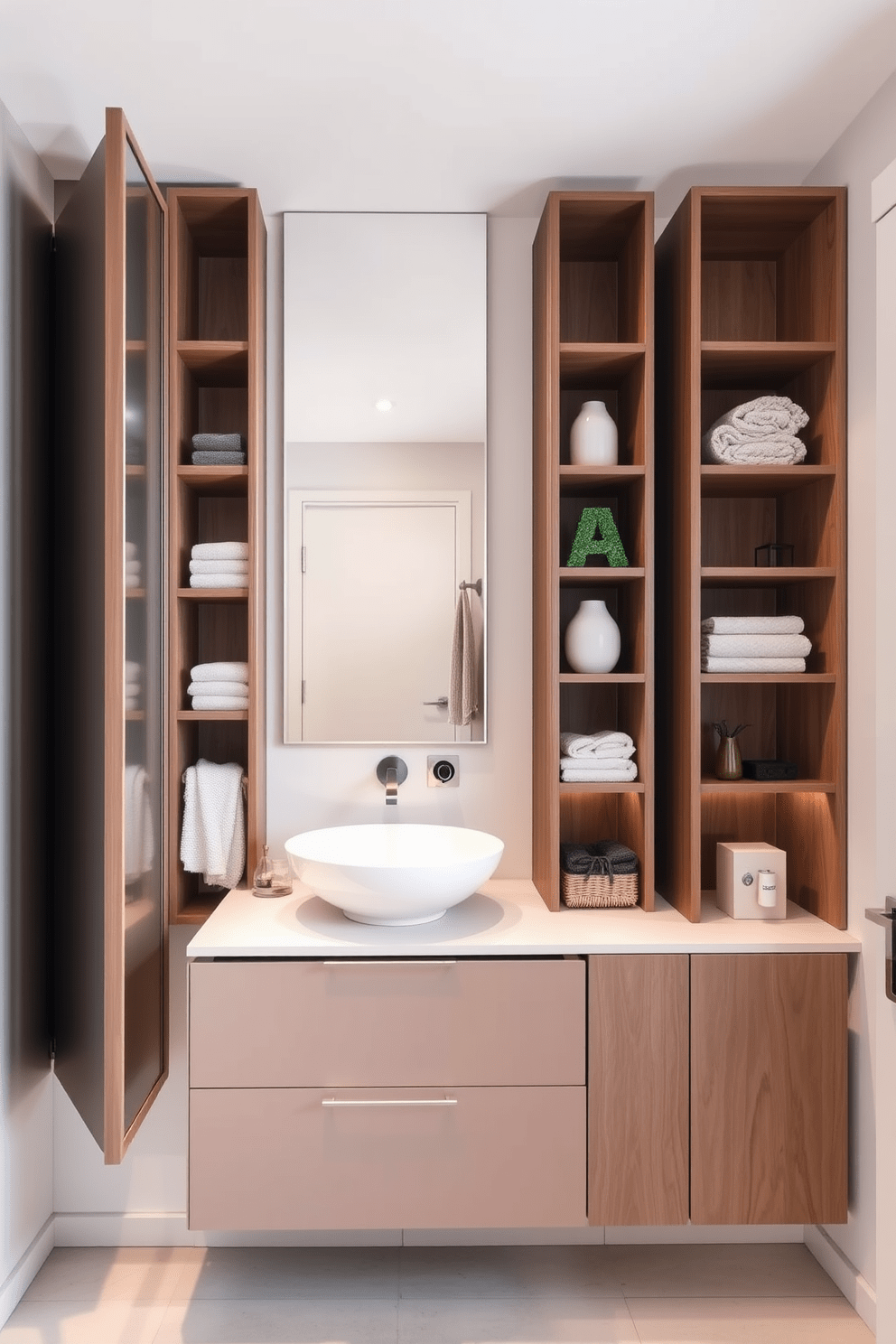
A narrow bathroom features sleek vertical storage solutions that maximize space. Tall cabinets with open shelving are positioned against the walls, showcasing neatly organized towels and decorative items.
The color palette consists of soft neutrals, enhancing the sense of openness. A slim vanity with a vessel sink sits below a large mirror, reflecting light and creating an airy atmosphere.
Choose light colors for a brighter feel
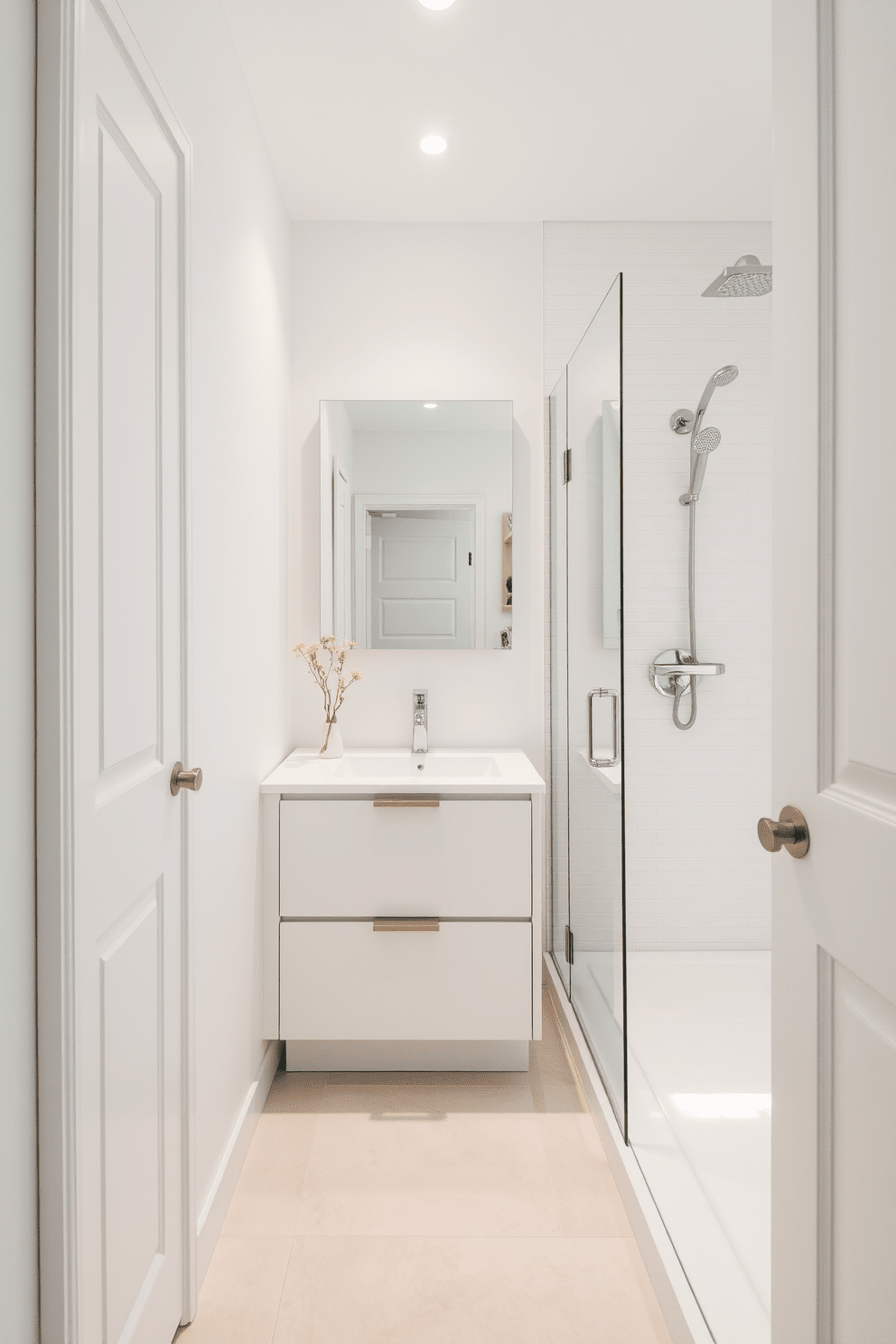
A narrow bathroom design featuring light colors to create a brighter and more spacious atmosphere. The walls are painted in a soft pastel shade, complemented by white cabinetry and a sleek light wood vanity.
The floor is adorned with large light-colored tiles that enhance the sense of openness. A frameless glass shower enclosure allows natural light to flow through, while a minimalist mirror above the sink reflects the airy ambiance.
Add a floating shelf above the toilet
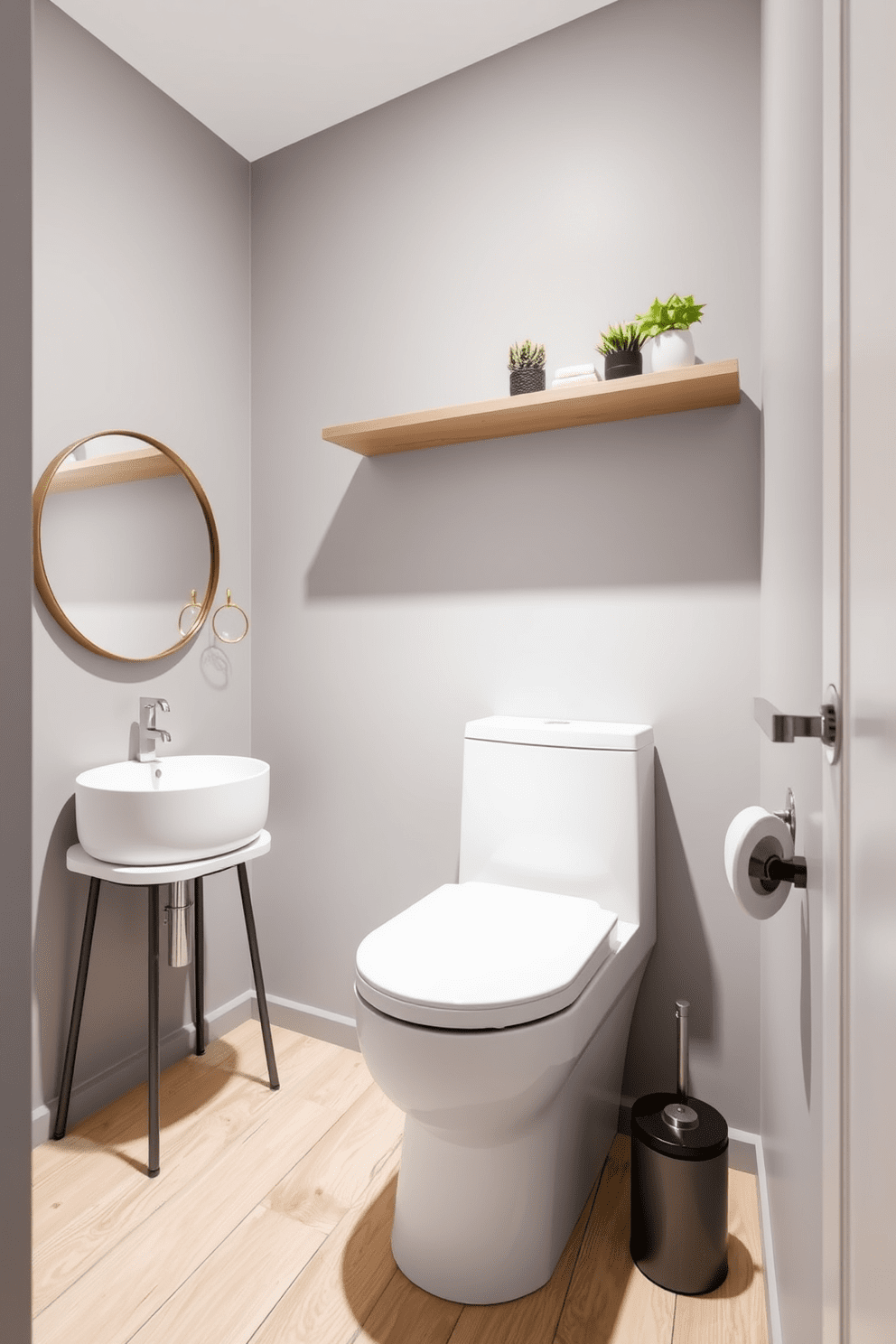
A narrow bathroom design featuring a sleek floating shelf above the toilet. The walls are painted in a soft gray tone, and the floor is adorned with light wood planks for a warm touch.
To the left of the toilet, a compact vanity with a round mirror provides functional elegance. Accents of greenery are introduced with small potted plants placed on the floating shelf, adding a refreshing vibe.
Use large tiles to create depth
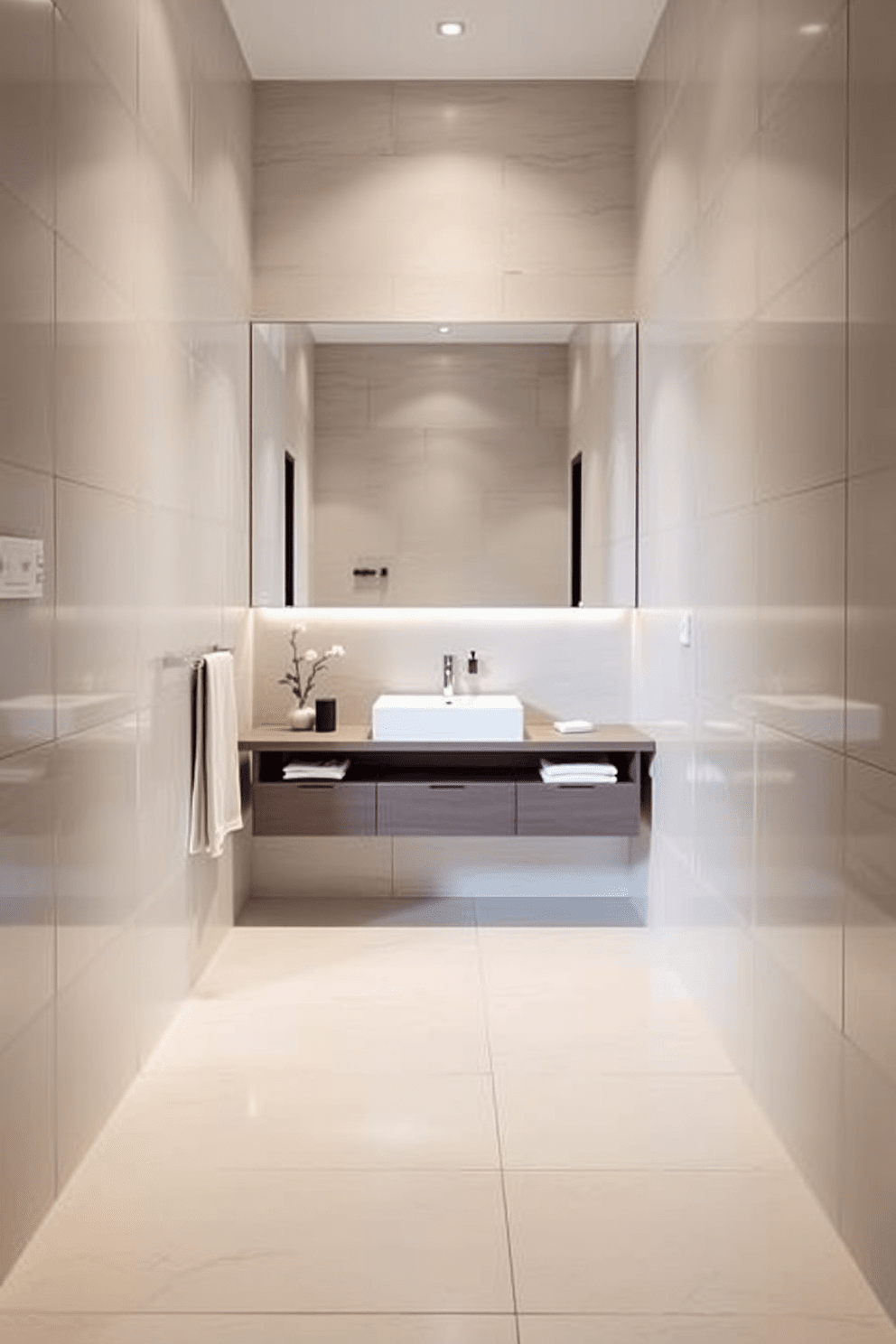
A narrow bathroom design featuring large format tiles that enhance the sense of space and depth. The walls are adorned with sleek, large tiles in a soft neutral tone, complemented by a minimalist floating vanity with a modern sink.
Incorporate a large frameless mirror that reflects light and creates an illusion of a wider area. The floor is finished with matching large tiles, seamlessly extending the visual length of the room.
Incorporate built-in bench seating
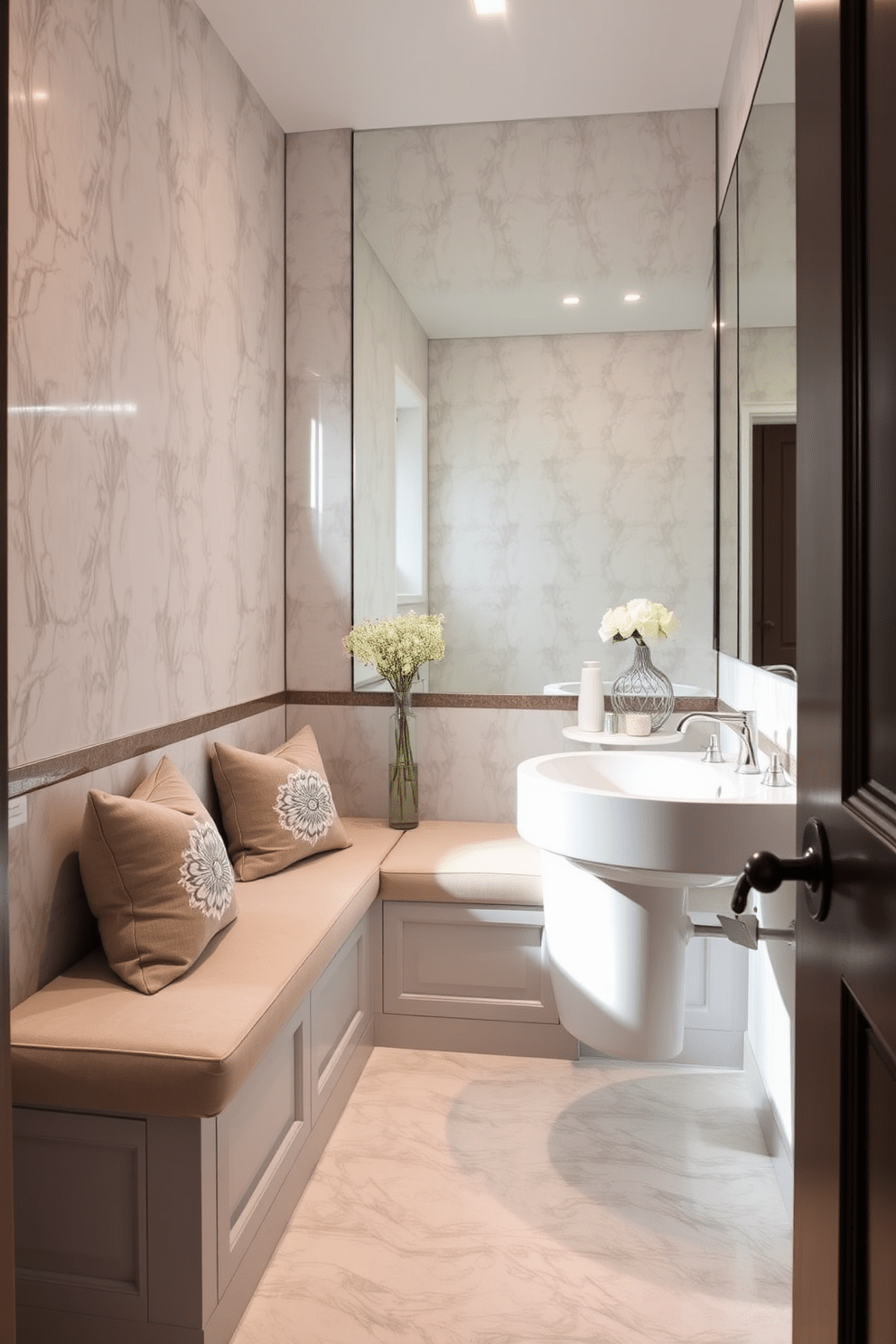
A narrow bathroom features built-in bench seating along one wall, providing a cozy and functional space. The bench is upholstered in a soft, neutral fabric, complemented by decorative cushions for added comfort.
The walls are adorned with elegant tiles in a subtle pattern, enhancing the sense of style. A large mirror above the sink reflects the natural light, making the space feel more expansive and inviting.
Choose a pocket door for entry
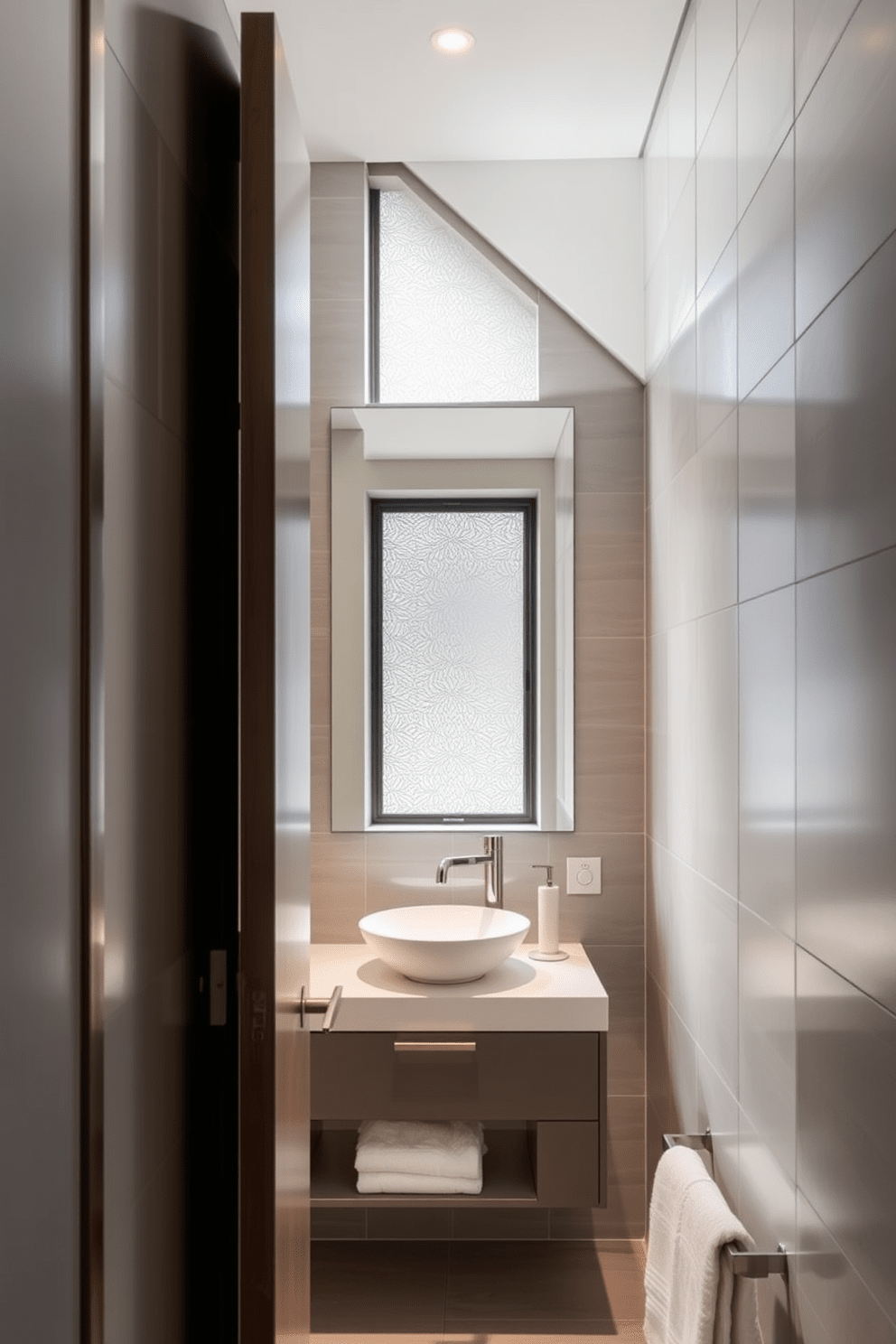
A narrow bathroom featuring a pocket door for entry creates an elegant and space-efficient atmosphere. The walls are adorned with soft gray tiles, and a sleek floating vanity with a vessel sink complements the modern aesthetic.
Natural light floods the space through a frosted glass window, enhancing the airy feel. A large mirror above the vanity reflects the stylish fixtures and adds depth to the narrow design.
Add integrated lighting for ambiance
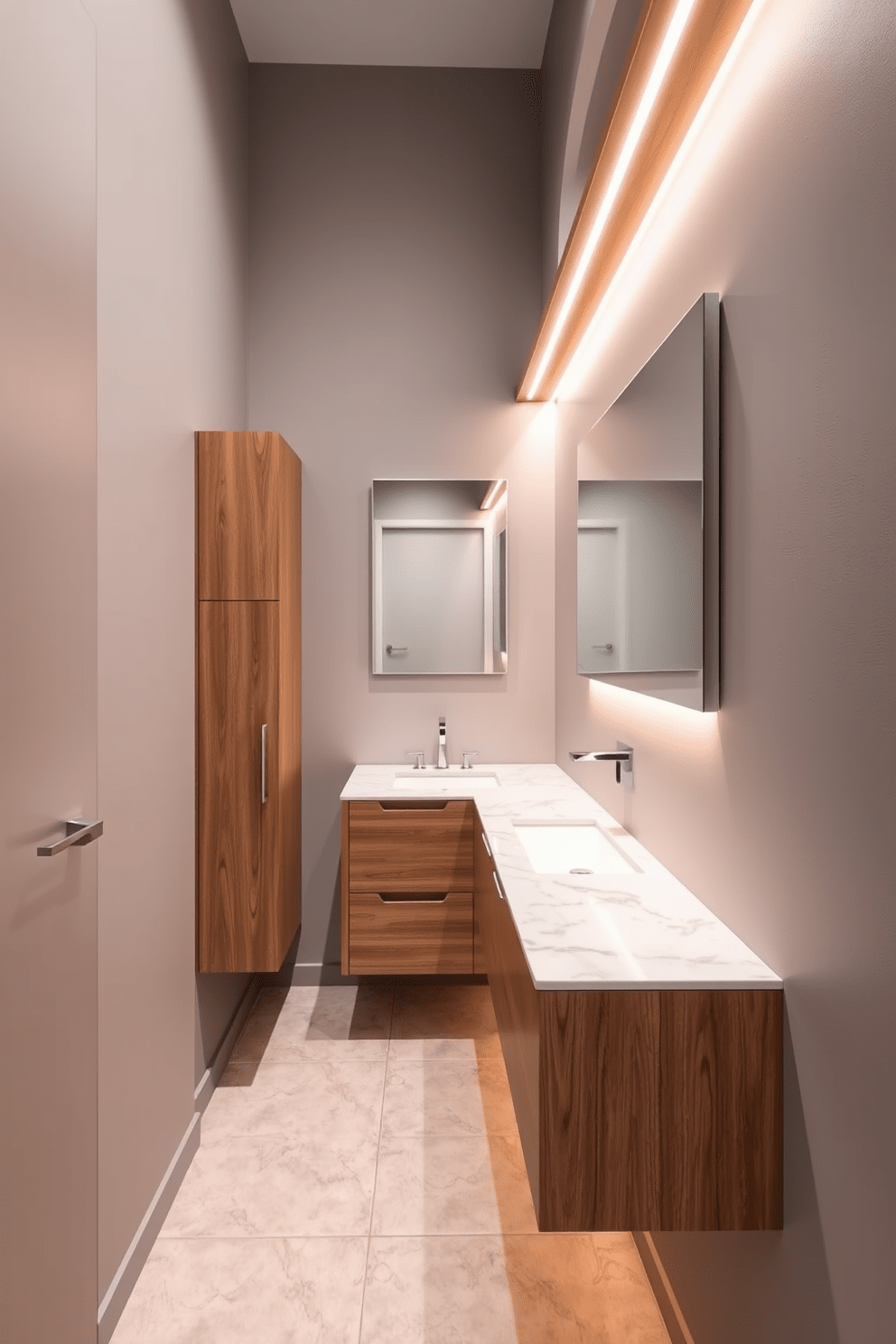
A narrow bathroom design featuring a sleek, elongated wooden vanity with a polished marble countertop. Integrated LED lighting is installed above the vanity, creating a warm ambiance that enhances the space.
On one side, a tall, slim cabinet provides storage without overwhelming the design. The walls are painted in a soft gray tone, while the floor showcases rectangular tiles in a subtle pattern for added visual interest.
Use a wet room layout for flexibility
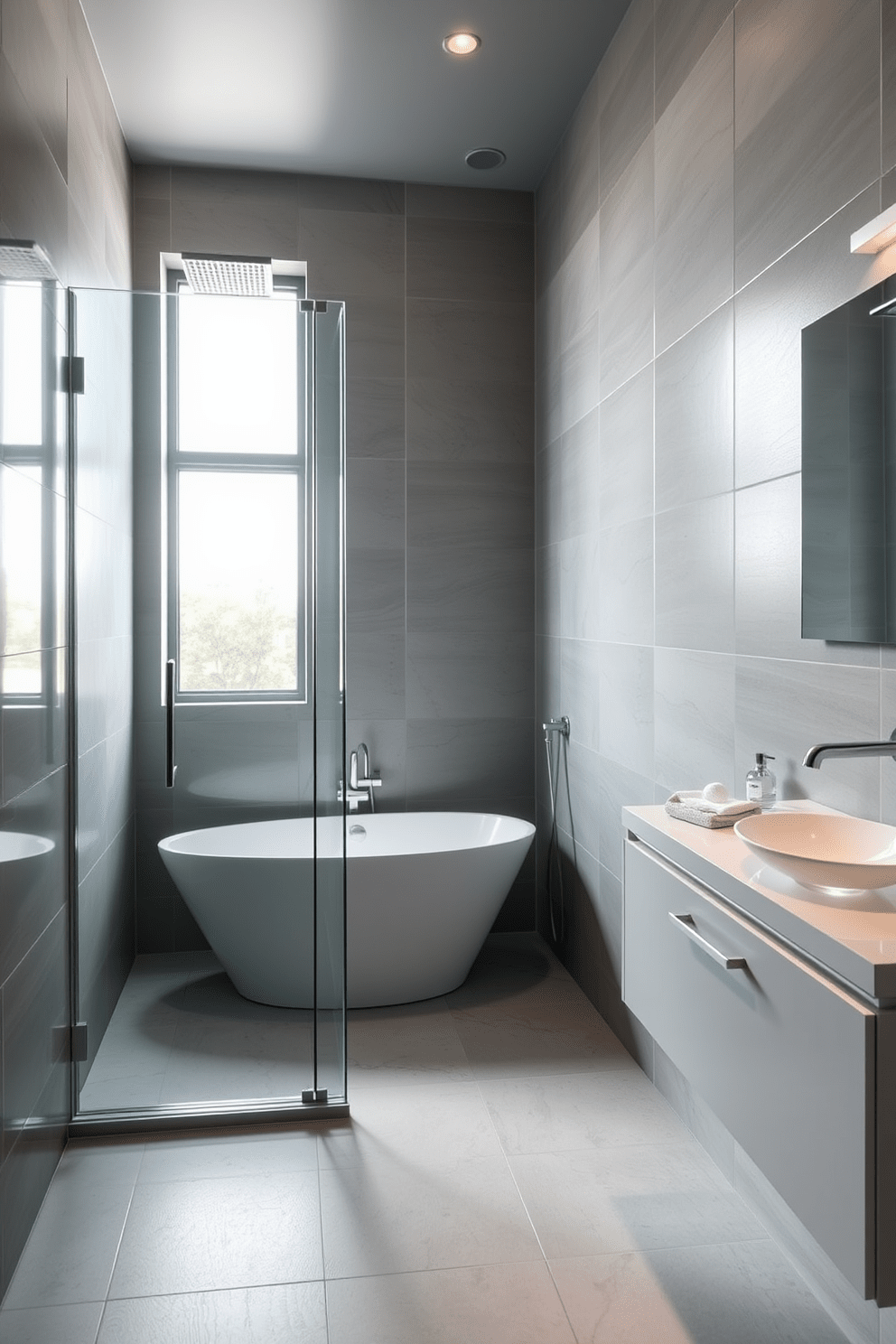
A contemporary wet room designed for maximum flexibility features a spacious walk-in shower with a frameless glass enclosure. The walls are adorned with large format tiles in a soft gray, while a sleek freestanding tub sits elegantly in the corner, surrounded by natural light from a nearby window.
The narrow layout includes a floating vanity with a minimalist design, showcasing a vessel sink and modern fixtures. Soft ambient lighting highlights the textures of the materials, creating a serene atmosphere perfect for relaxation.
Incorporate a mirrored cabinet for storage
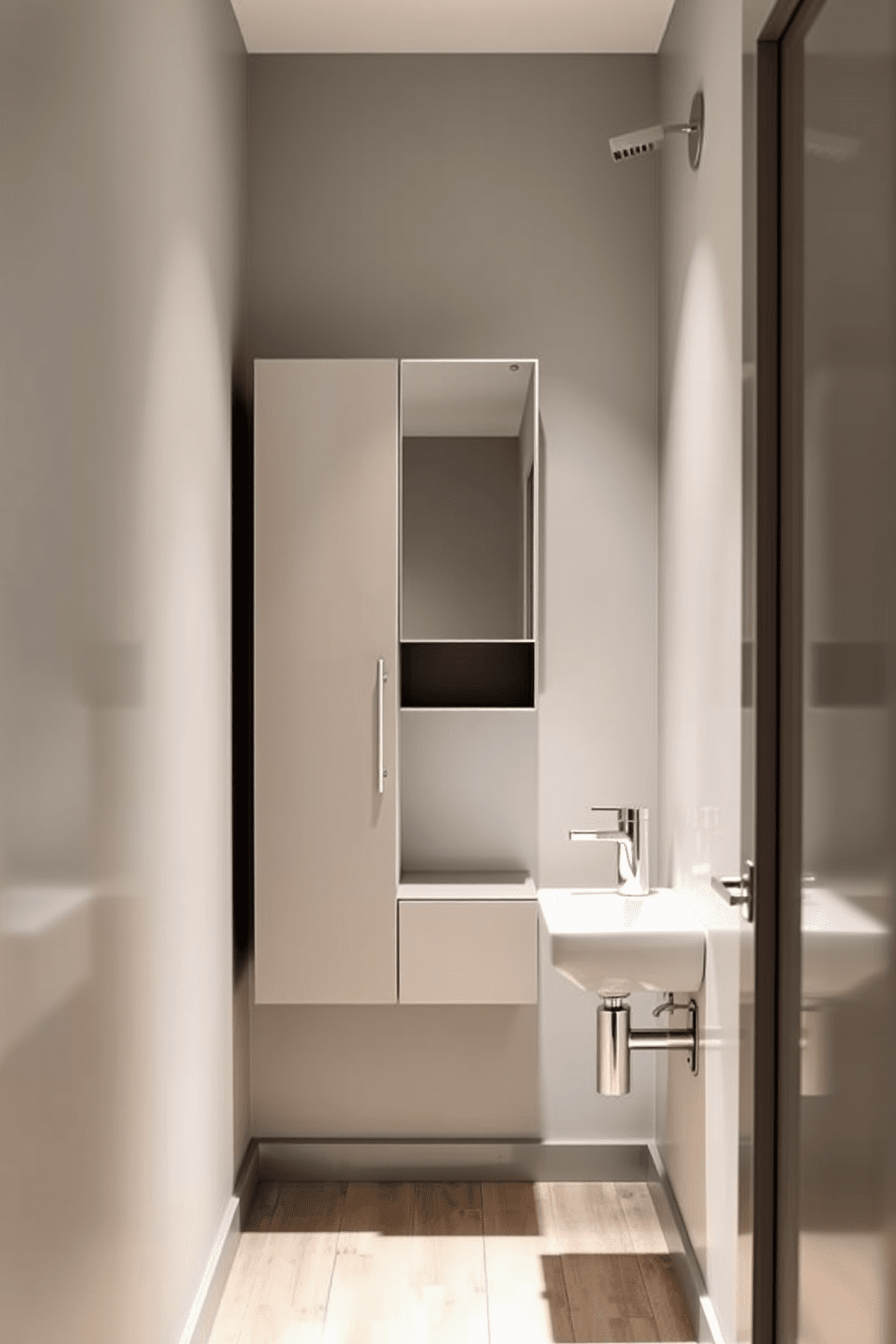
A narrow bathroom design featuring a sleek mirrored cabinet for storage is the focal point. The walls are painted in a soft gray, and the floor is adorned with light-colored wood tiles.
To the right of the cabinet, a compact sink with a stylish faucet is installed. Above the sink, a modern light fixture casts a warm glow, enhancing the overall ambiance.
Choose a pedestal sink for elegance
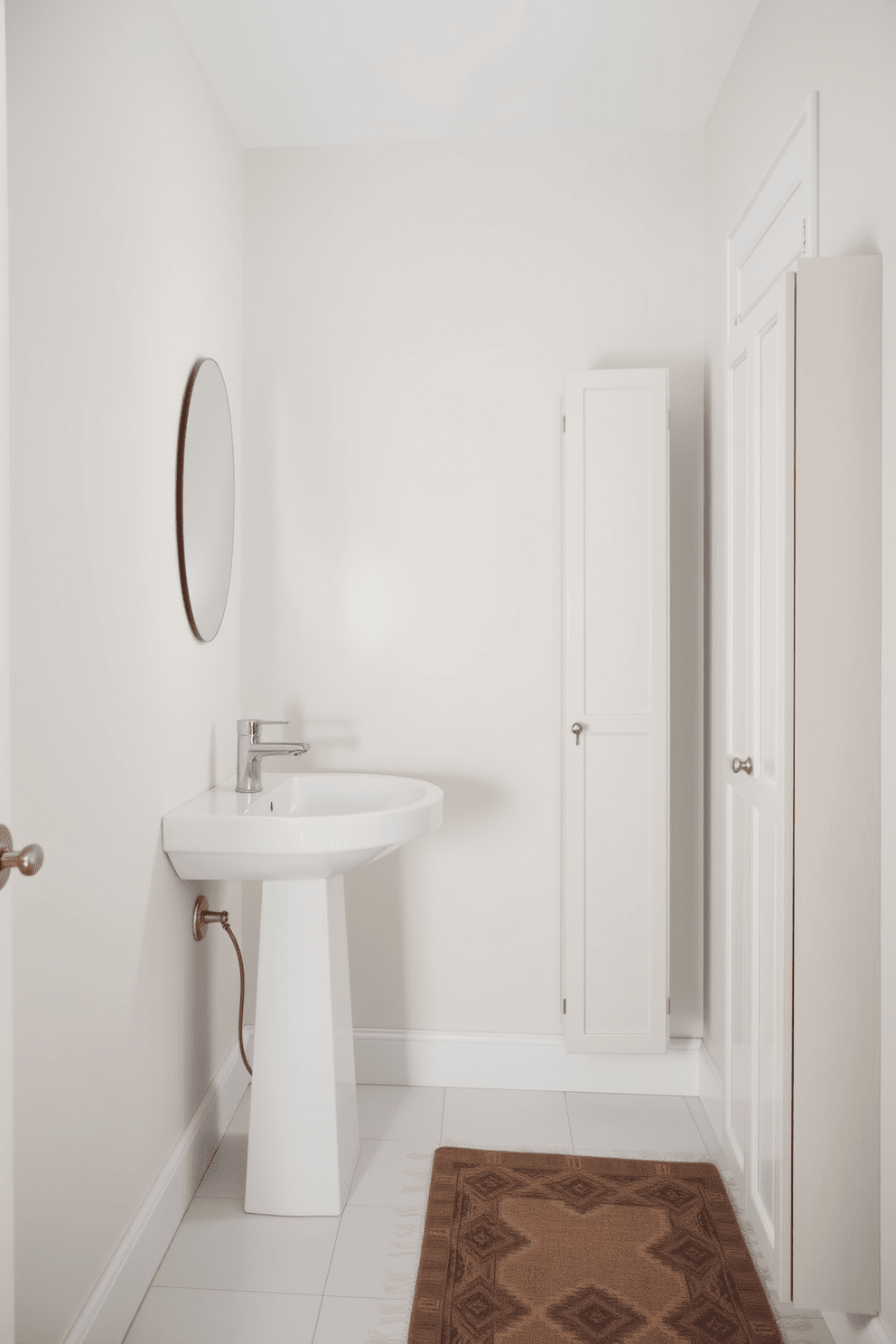
A narrow bathroom design featuring a sleek pedestal sink that adds a touch of elegance to the space. The walls are painted in a soft pastel hue, creating a serene atmosphere while maximizing light.
To the right of the sink, a tall, slender cabinet offers storage without overwhelming the room. The floor is adorned with light-colored tiles that visually expand the space, complemented by a small decorative rug for warmth.
Add wall-mounted faucets to save space
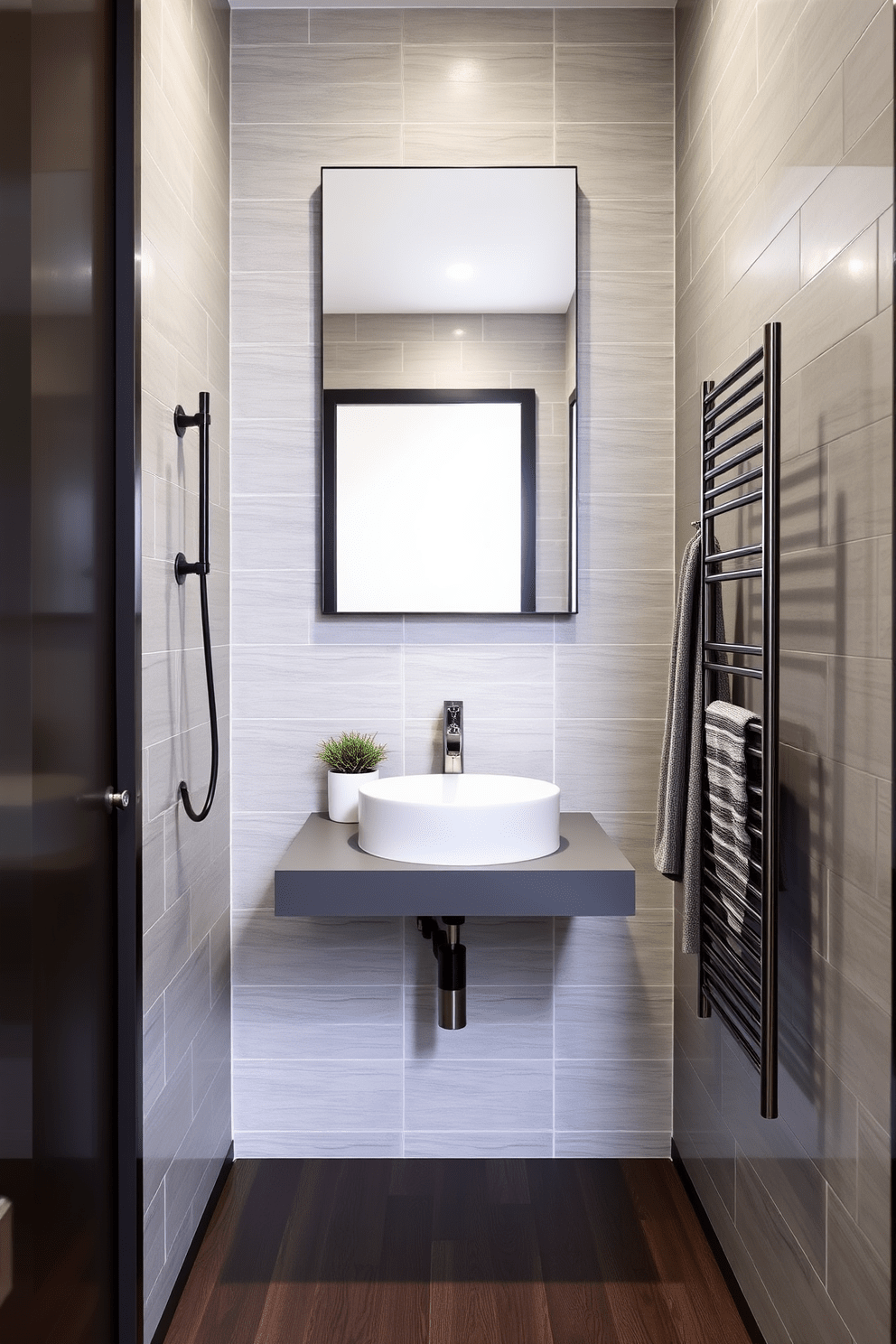
A narrow bathroom design featuring wall-mounted faucets to maximize space efficiency. The walls are adorned with light gray tiles and a sleek, floating vanity with a white sink sits beneath a large mirror.
The floor is covered in dark wood planks, adding warmth to the compact area. A small potted plant is placed on the vanity, and a stylish towel rack is mounted on the wall beside the sink.
Use patterned tiles for visual interest
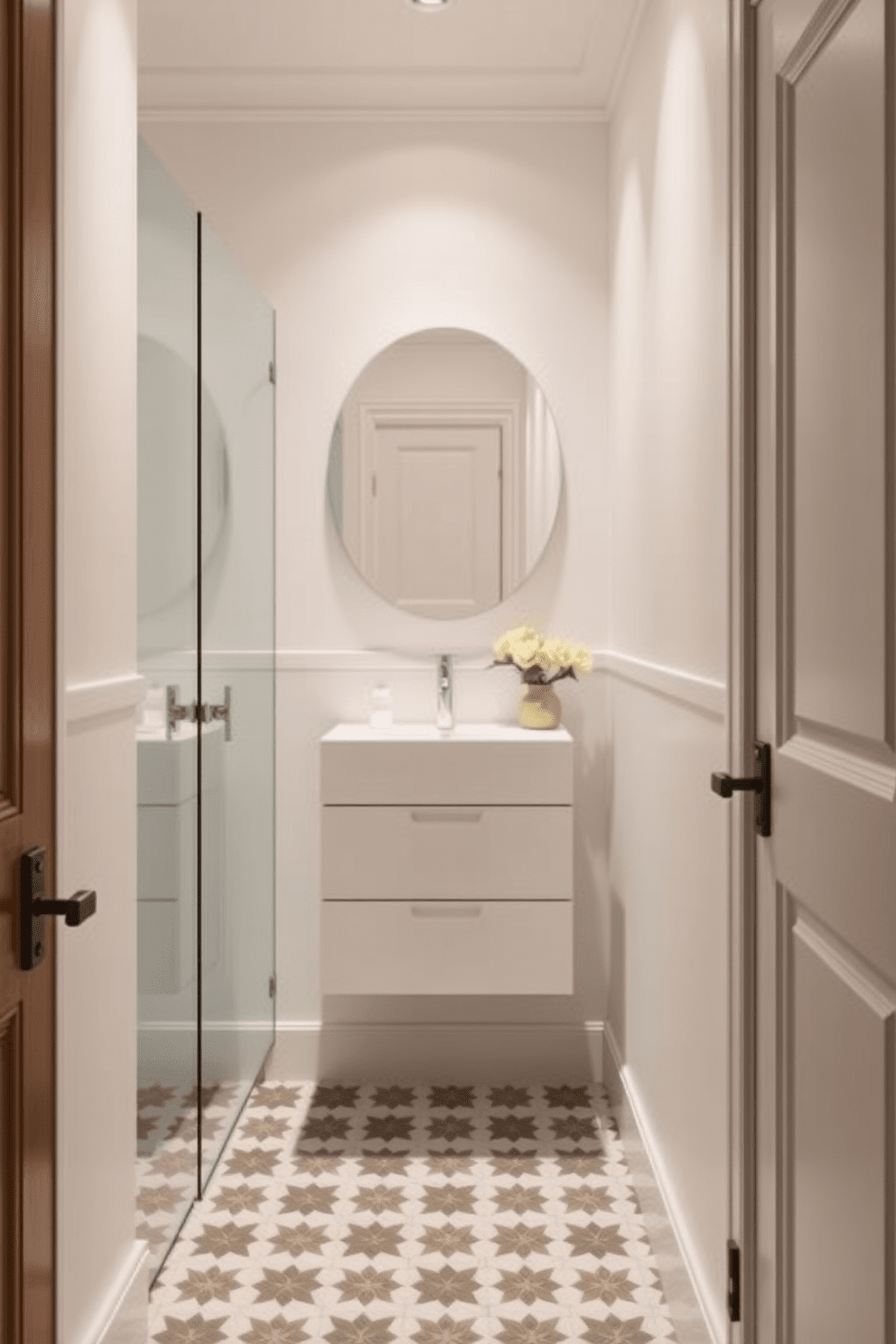
Create a narrow bathroom design that maximizes space while maintaining elegance. Incorporate patterned tiles on the floor to add visual interest and depth to the room.
Feature a sleek, wall-mounted vanity with a minimalist design to enhance the sense of spaciousness. Use light-colored walls to complement the patterned tiles and reflect natural light effectively.
Incorporate a small soaking tub
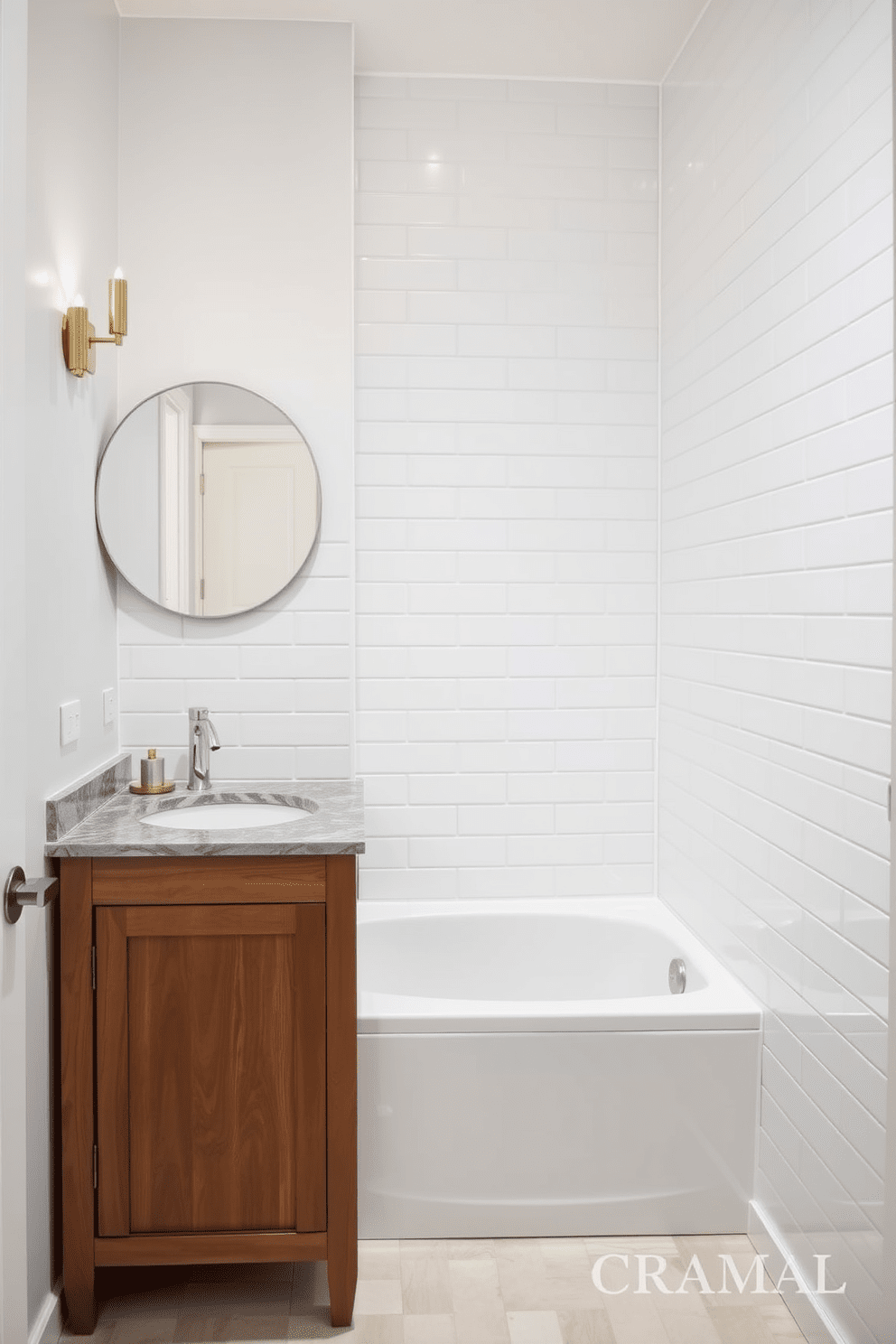
A narrow bathroom design featuring a small soaking tub positioned against one wall. The tub is surrounded by sleek white tiles, creating a clean and modern aesthetic.
Opposite the tub, there is a compact wooden vanity with a polished stone countertop and a single sink. Above the vanity, a simple round mirror reflects the soft lighting from stylish wall sconces.
Install a rain shower head for luxury
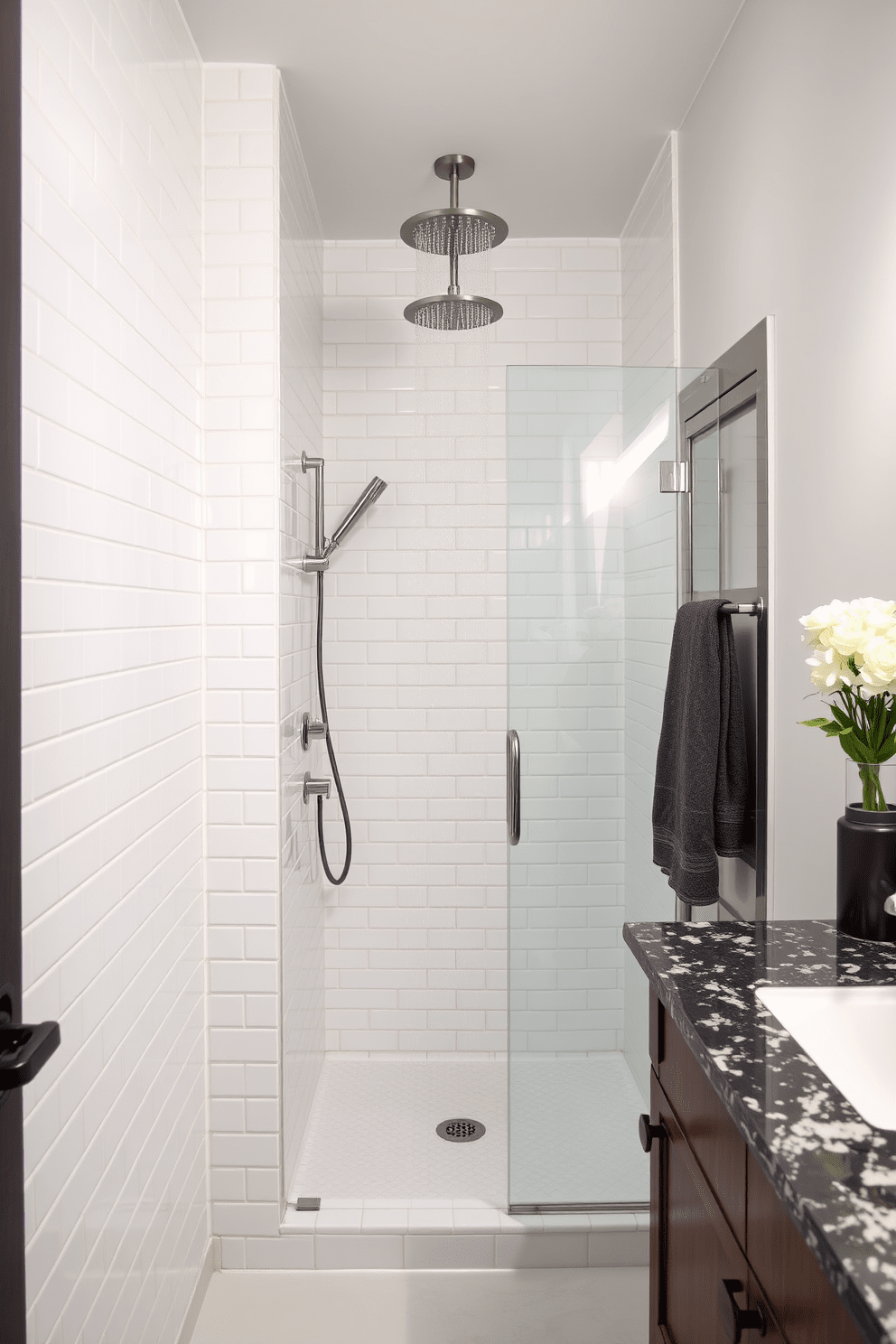
A narrow bathroom design featuring a luxurious rain shower head installed above a sleek glass shower enclosure. The walls are adorned with elegant white subway tiles, complemented by a stylish dark wood vanity with a polished granite countertop.
Use clear shower curtains for openness
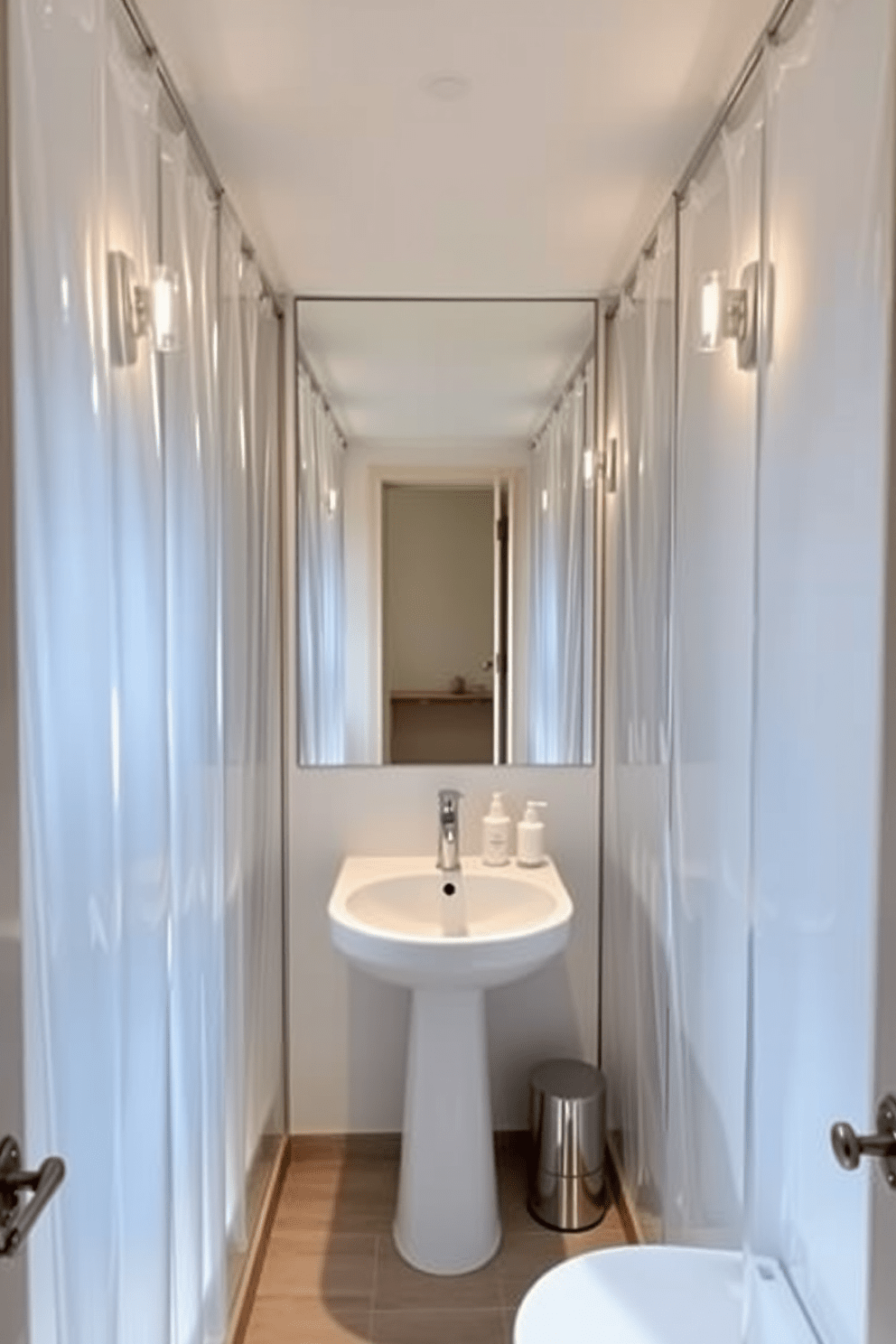
A narrow bathroom design featuring clear shower curtains to enhance the sense of openness. The layout includes a sleek pedestal sink and a compact toilet, maximizing space while maintaining functionality.
Soft lighting fixtures are mounted on the walls, casting a warm glow throughout the room. The walls are painted in a light neutral color, and a large mirror is placed above the sink to create an illusion of depth.
Add a vibrant accent wall for color
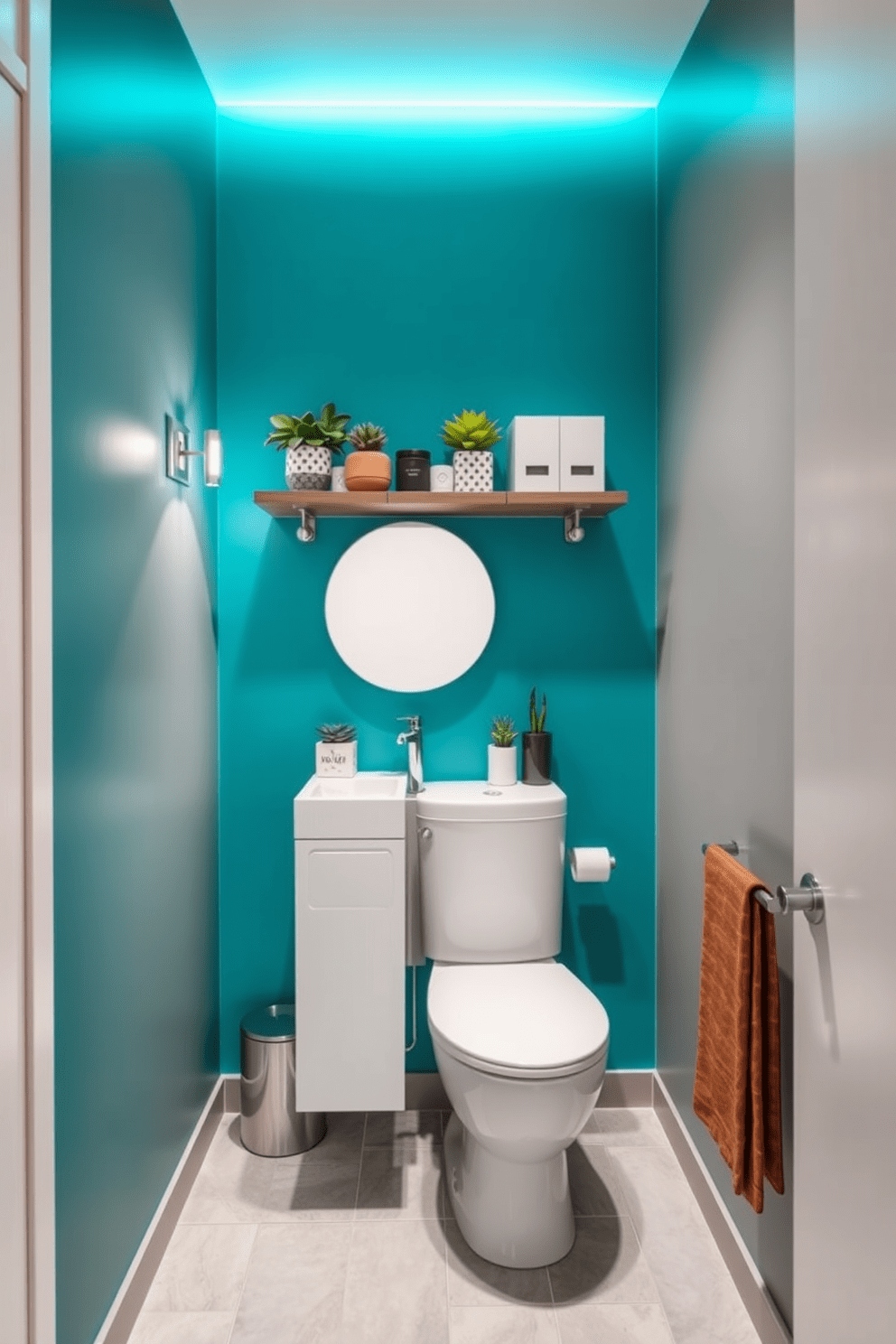
A narrow bathroom design featuring a vibrant accent wall painted in a bold teal color. The space includes a sleek white vanity with a round mirror above it, complemented by modern lighting fixtures on either side.
To maximize space, a floating shelf is installed above the toilet, adorned with decorative plants and stylish storage boxes. The floor is covered with light gray tiles, creating a clean and contemporary look that enhances the overall design.
Incorporate a tall cabinet for linens
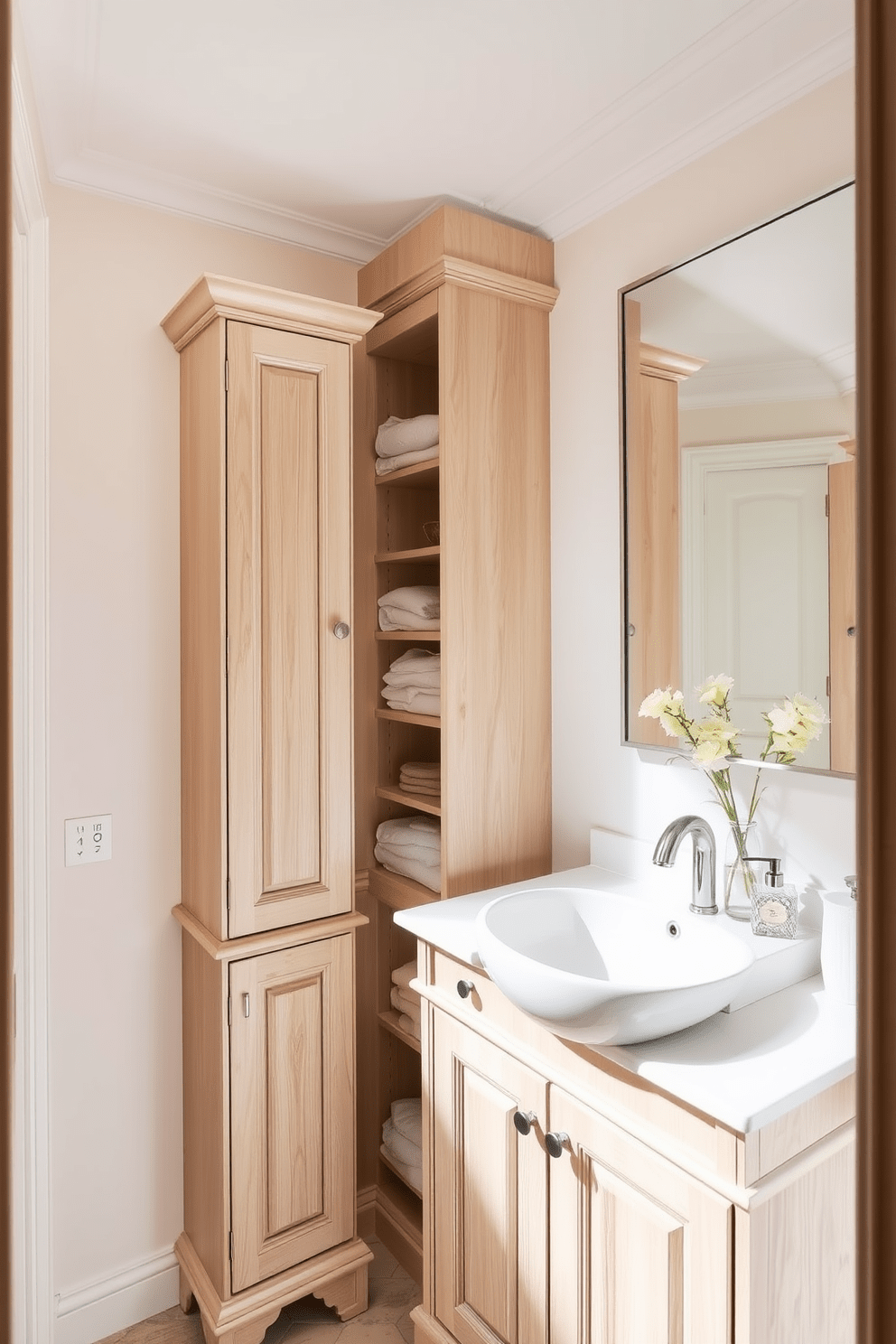
A narrow bathroom design featuring a tall cabinet for linens positioned against one wall. The cabinet is crafted from light wood with elegant detailing, providing ample storage while maintaining a sleek profile.
The walls are painted in a soft, neutral tone to enhance the sense of space. A large, frameless mirror above the sink reflects natural light, making the room feel airy and open.
Use a double vanity in a long layout
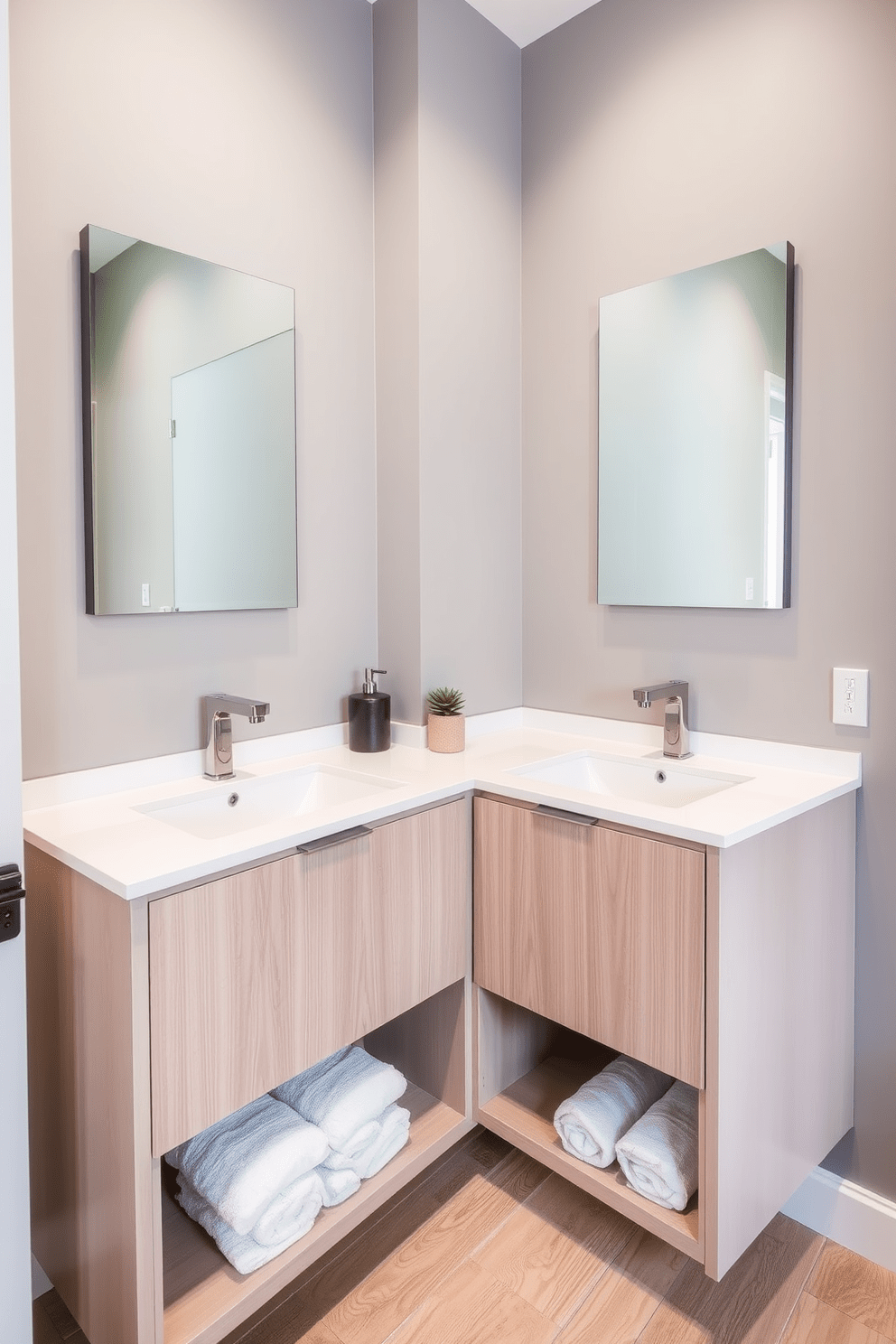
A narrow bathroom featuring a long double vanity with a sleek white countertop and modern faucets. Above the vanity, two frameless mirrors are mounted on the wall, creating a sense of openness.
The walls are painted in a soft gray tone, enhancing the feeling of space. The floor is adorned with light-colored wood tiles, adding warmth to the design.
On the vanity, decorative items include a stylish soap dispenser and a small potted plant for a touch of greenery. Fluffy white towels are neatly rolled and displayed on an open shelf beneath the vanity.
Install a heated towel rack for comfort
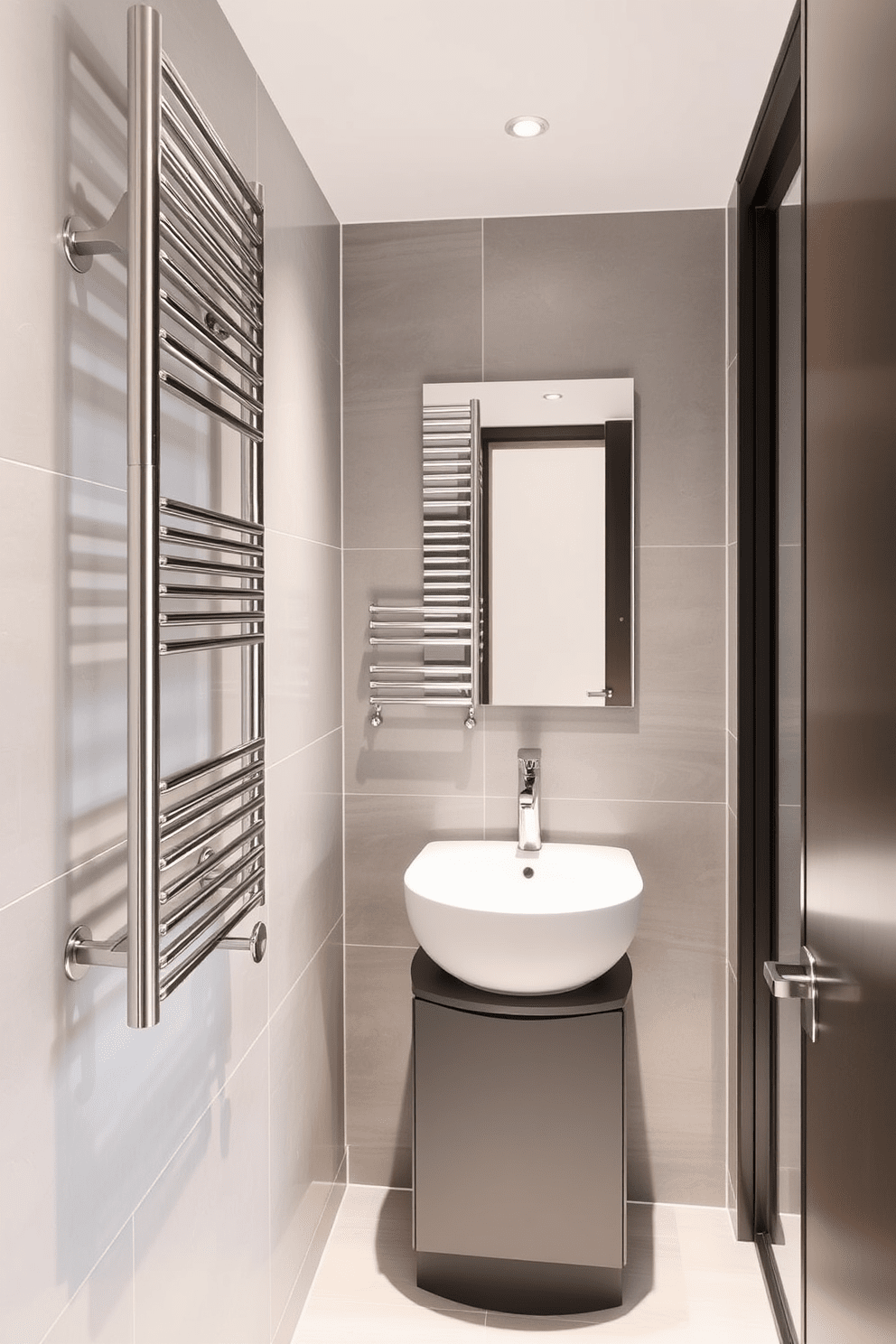
A narrow bathroom featuring a sleek heated towel rack mounted on the wall, providing warmth and convenience. The walls are adorned with light gray tiles, and a compact vanity with a modern sink maximizes space while maintaining style.
Choose minimalist decor for a clean look
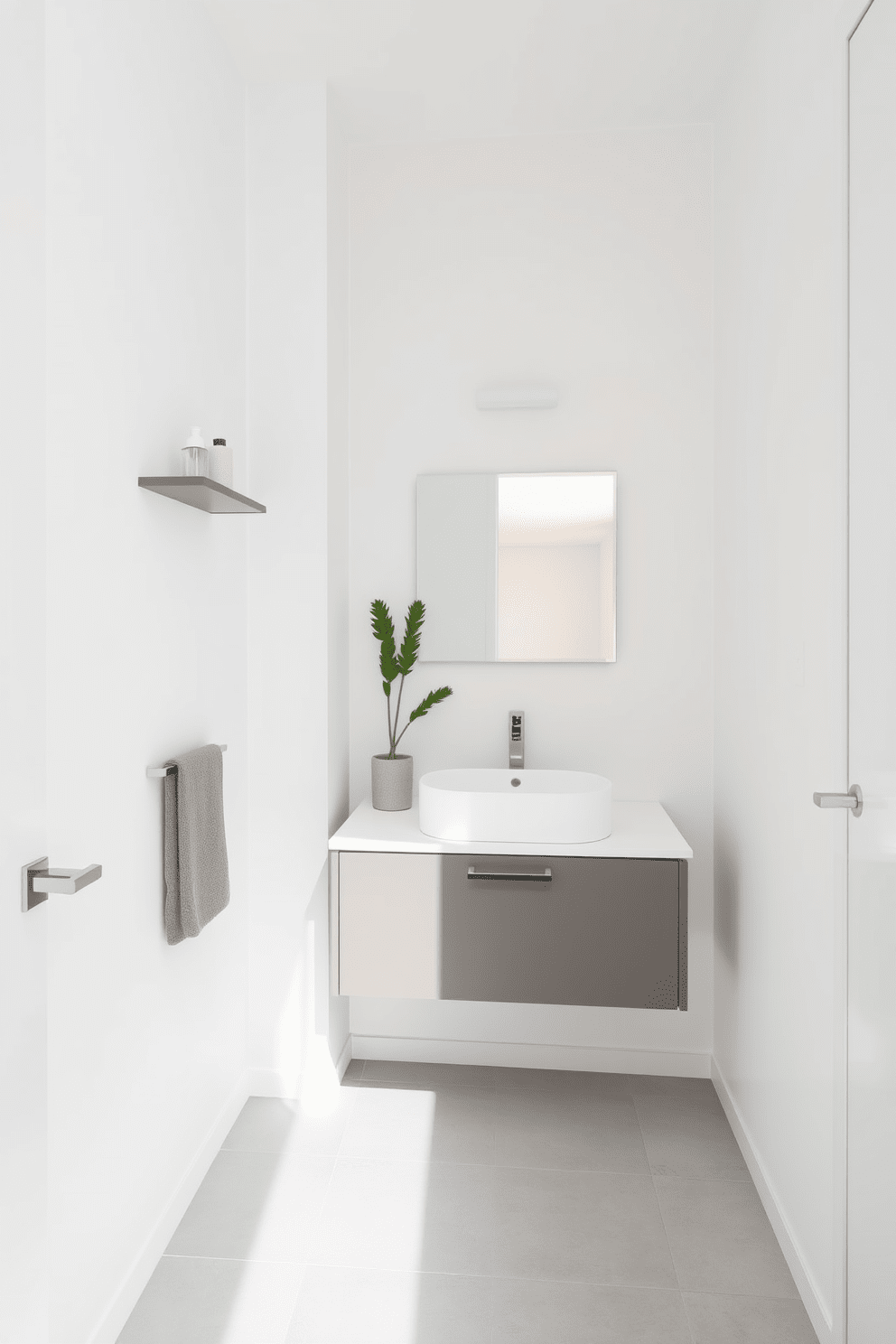
A narrow bathroom featuring minimalist decor with a focus on clean lines and functionality. The walls are painted in a soft white hue, complemented by a sleek floating vanity with a single basin and a large frameless mirror above.
The floor is adorned with light gray tiles that enhance the sense of space. Simple wall-mounted shelves hold a few curated decor items, while a single potted plant adds a touch of greenery without overwhelming the design.
Add plants for a touch of nature
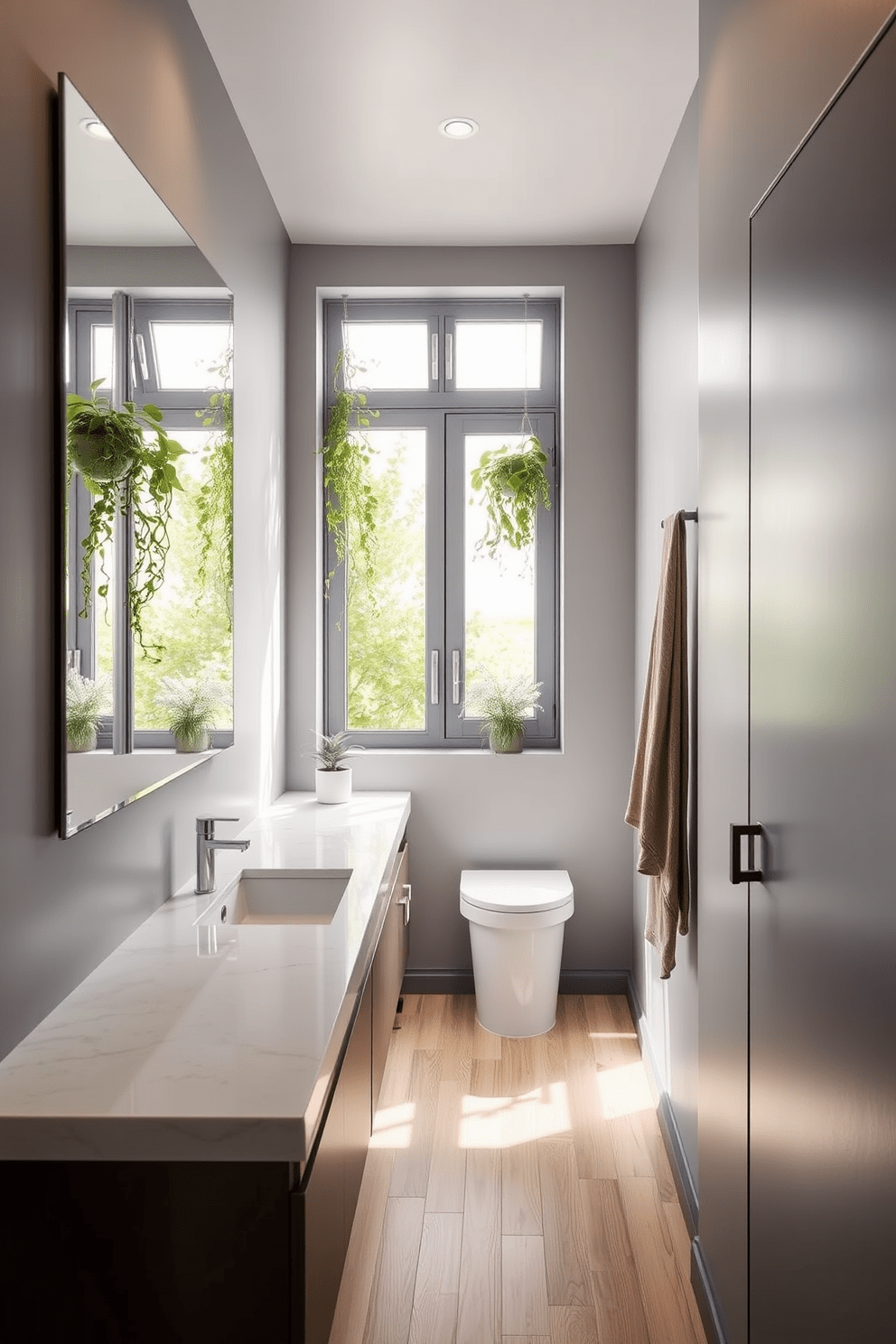
A narrow bathroom design featuring a sleek, elongated vanity with a quartz countertop and a single modern sink. The walls are painted in a soft gray tone, while a large vertical mirror enhances the sense of space.
Incorporate greenery with hanging plants near the window and a small potted fern on the countertop. The floor is adorned with light-colored wood tiles, creating a warm and inviting atmosphere.
Use a compact toilet for efficiency
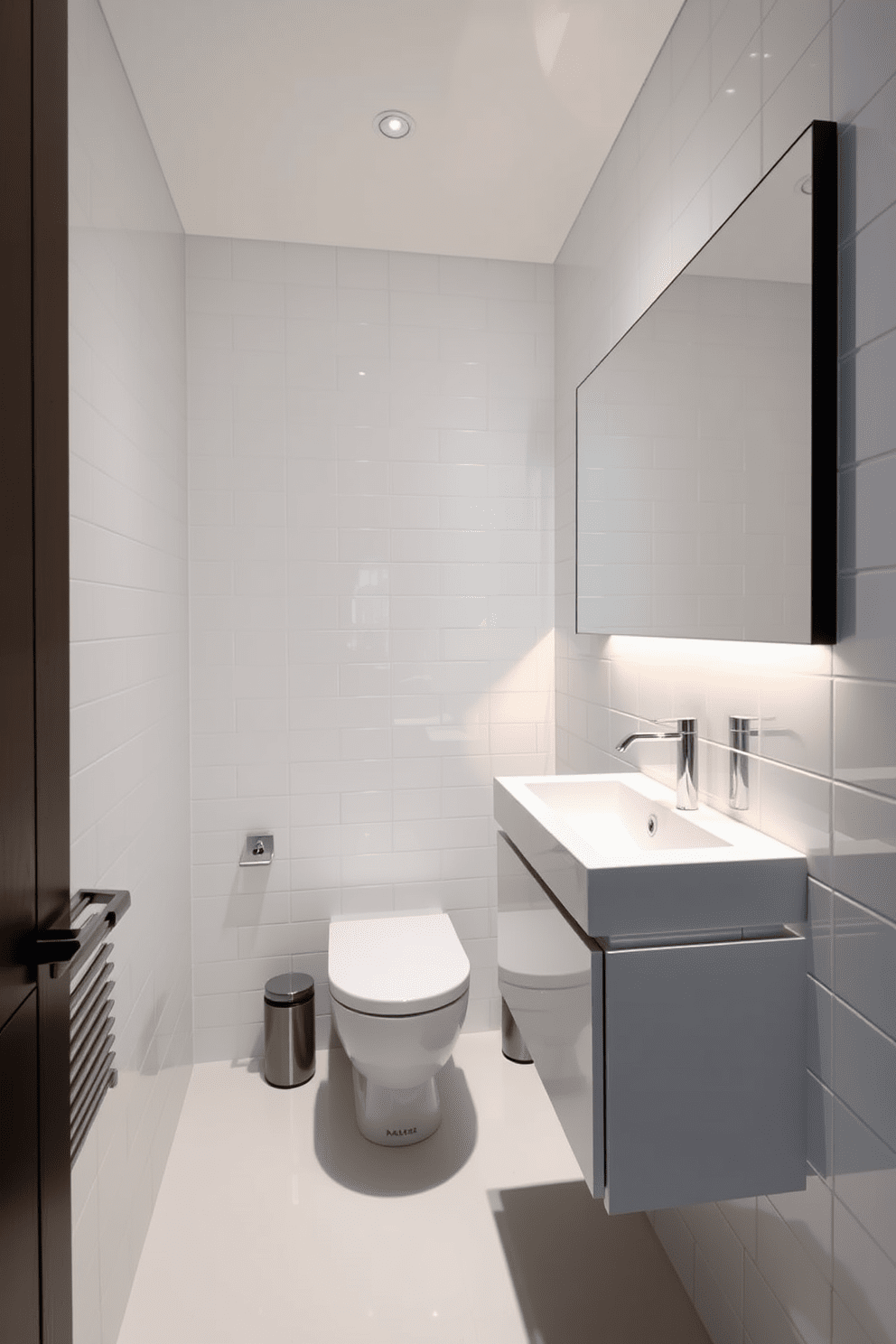
A narrow bathroom design featuring a compact toilet for efficiency. The walls are clad in sleek white tiles, creating an illusion of space, while a floating vanity with a minimalist design offers storage without overwhelming the area.
A large mirror spans the length of the vanity, enhancing light and depth. Soft, ambient lighting is integrated into the design, creating a warm and inviting atmosphere.
Incorporate open shelving for easy access
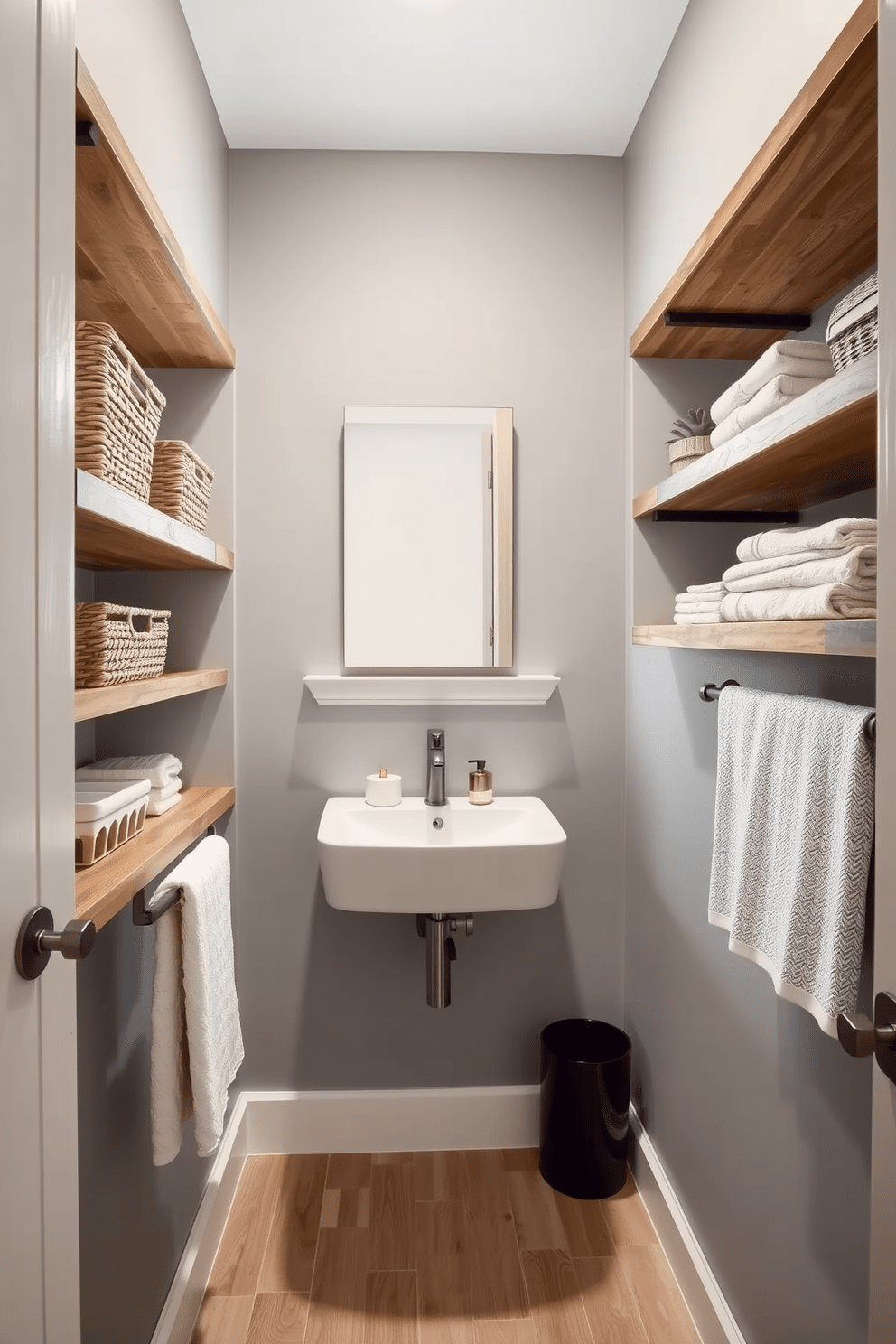
A narrow bathroom design featuring open shelving for easy access to toiletries and towels. The walls are painted in a soft gray, and the flooring consists of light wood planks for a warm touch.
The open shelves are made of reclaimed wood, displaying neatly arranged baskets and decorative items. A sleek, wall-mounted sink with a minimalist design complements the overall aesthetic while maximizing floor space.
Choose a round mirror for softness
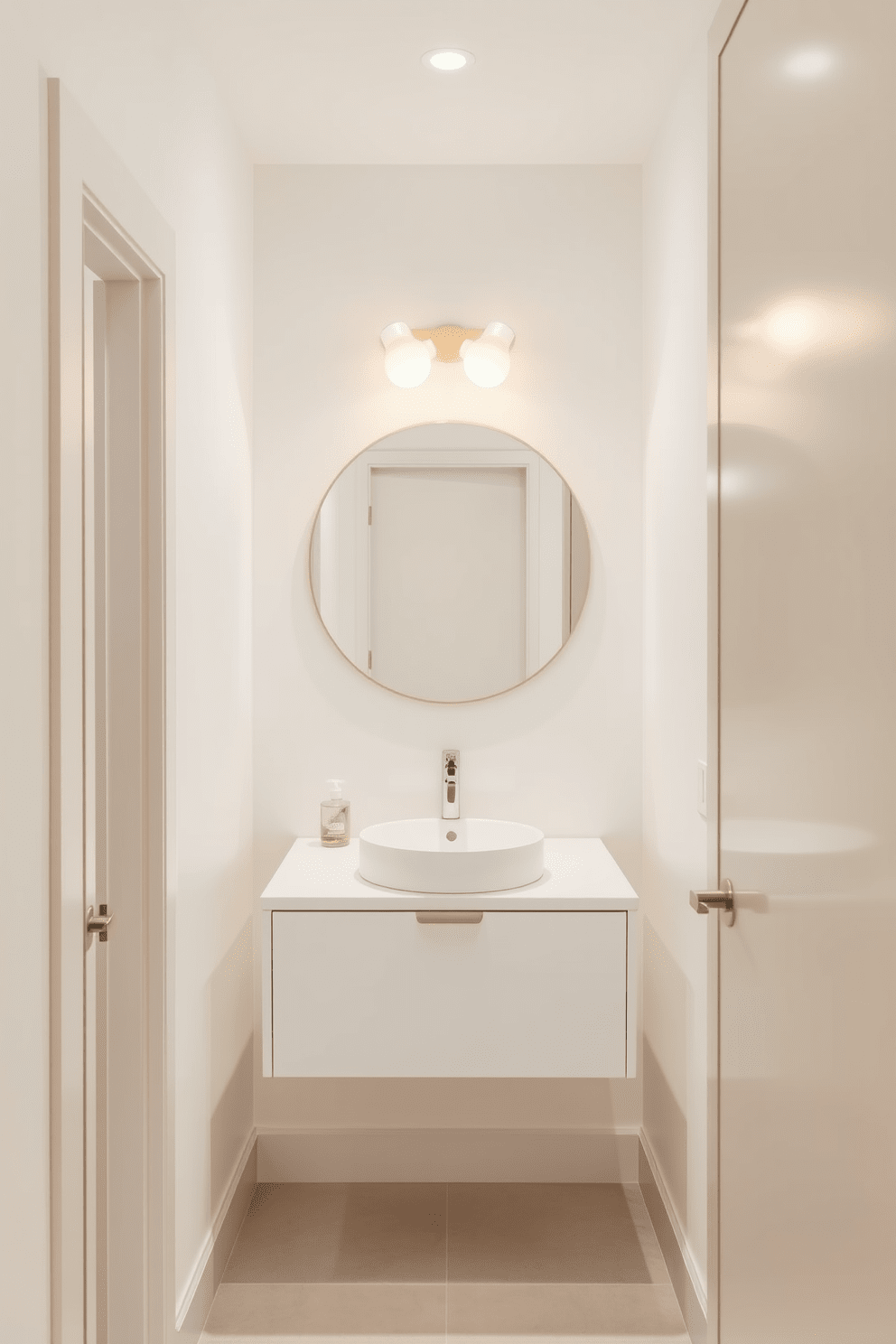
A narrow bathroom design featuring a round mirror that adds a touch of softness to the space. The walls are painted in a light pastel color, and the floor is adorned with sleek, modern tiles.
Incorporate a floating vanity with clean lines and a minimalist sink to maximize space efficiency. Add warm lighting fixtures above the mirror to create an inviting ambiance.
Use a sliding barn door for style
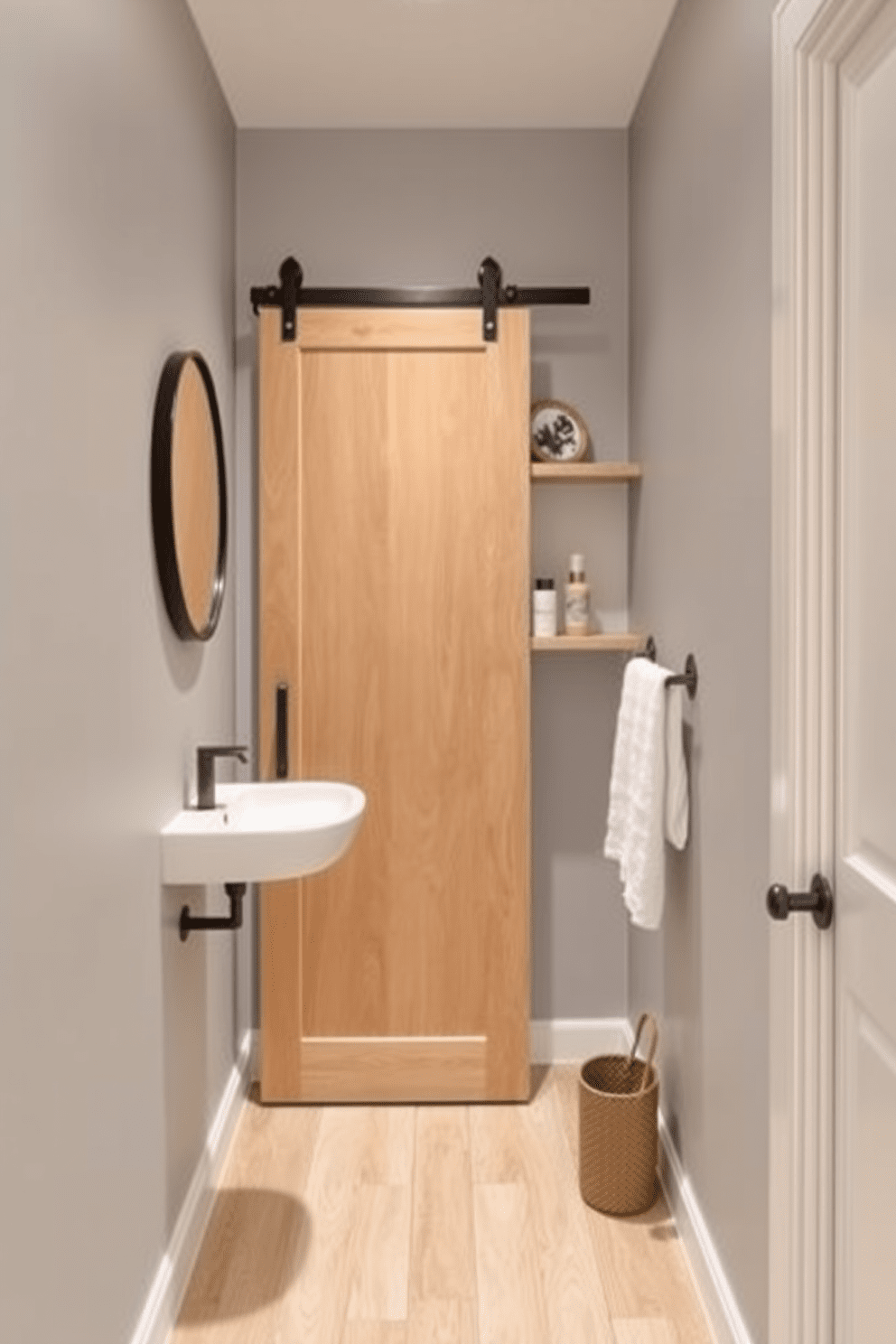
A narrow bathroom design featuring a sliding barn door as the focal point. The walls are painted in a soft gray hue, and the floor is adorned with light wood planks for a warm touch.
On one side, a sleek pedestal sink is complemented by a round mirror with a black frame. Shelving above the sink holds neatly arranged toiletries and decorative items, enhancing the overall aesthetic.
Add a unique light fixture for character
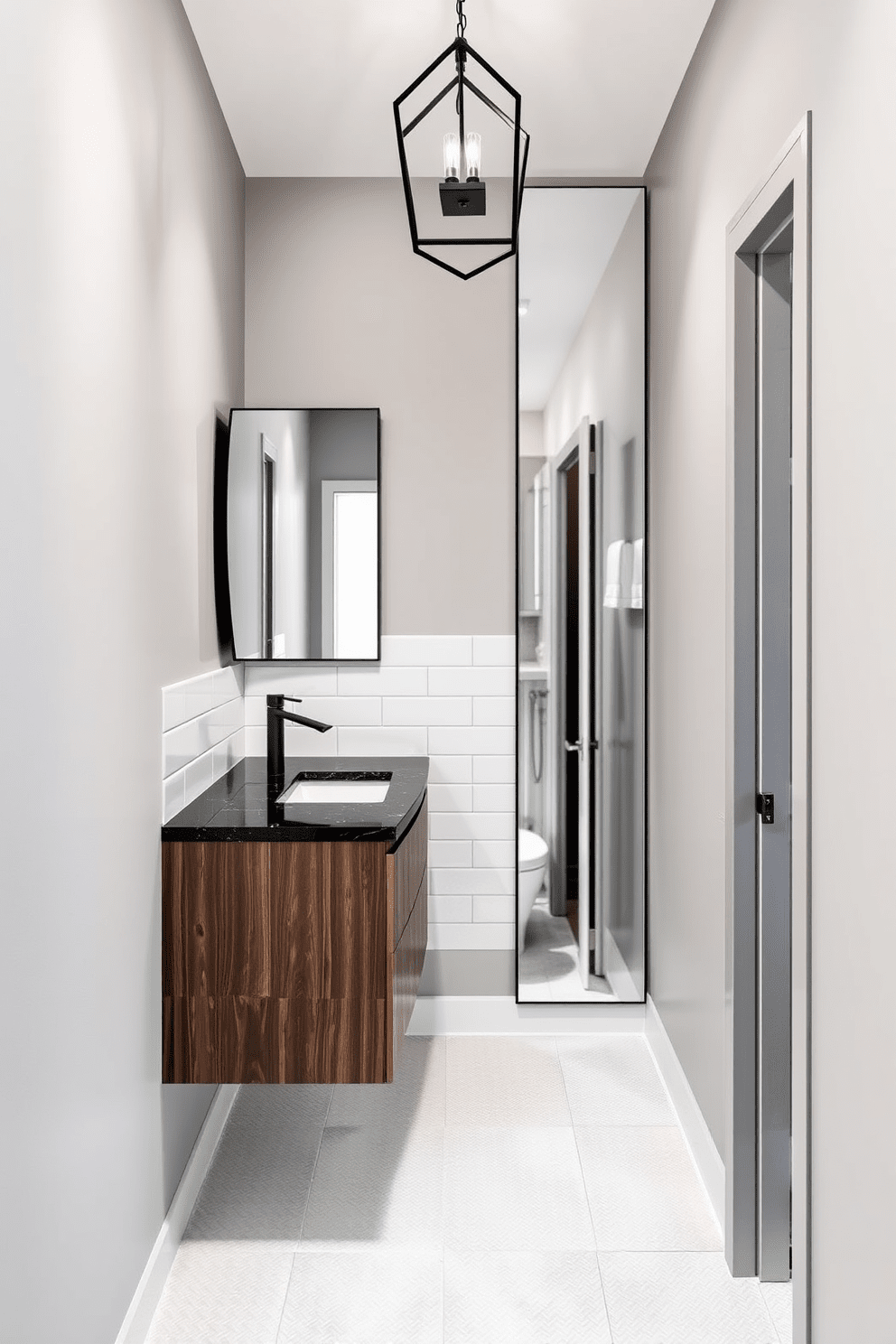
A narrow bathroom design featuring a sleek, elongated layout. The walls are painted in a soft gray tone, complemented by white subway tiles that create a clean and modern aesthetic.
A floating vanity with a dark wood finish is positioned against one wall, topped with a striking black granite countertop. Above the vanity, a unique geometric light fixture with a matte black finish adds character and a contemporary touch.
On the opposite wall, a tall mirror stretches from the countertop to the ceiling, enhancing the sense of space. The floor is adorned with light-colored, textured tiles that provide a subtle contrast to the walls.
Incorporate a small laundry area
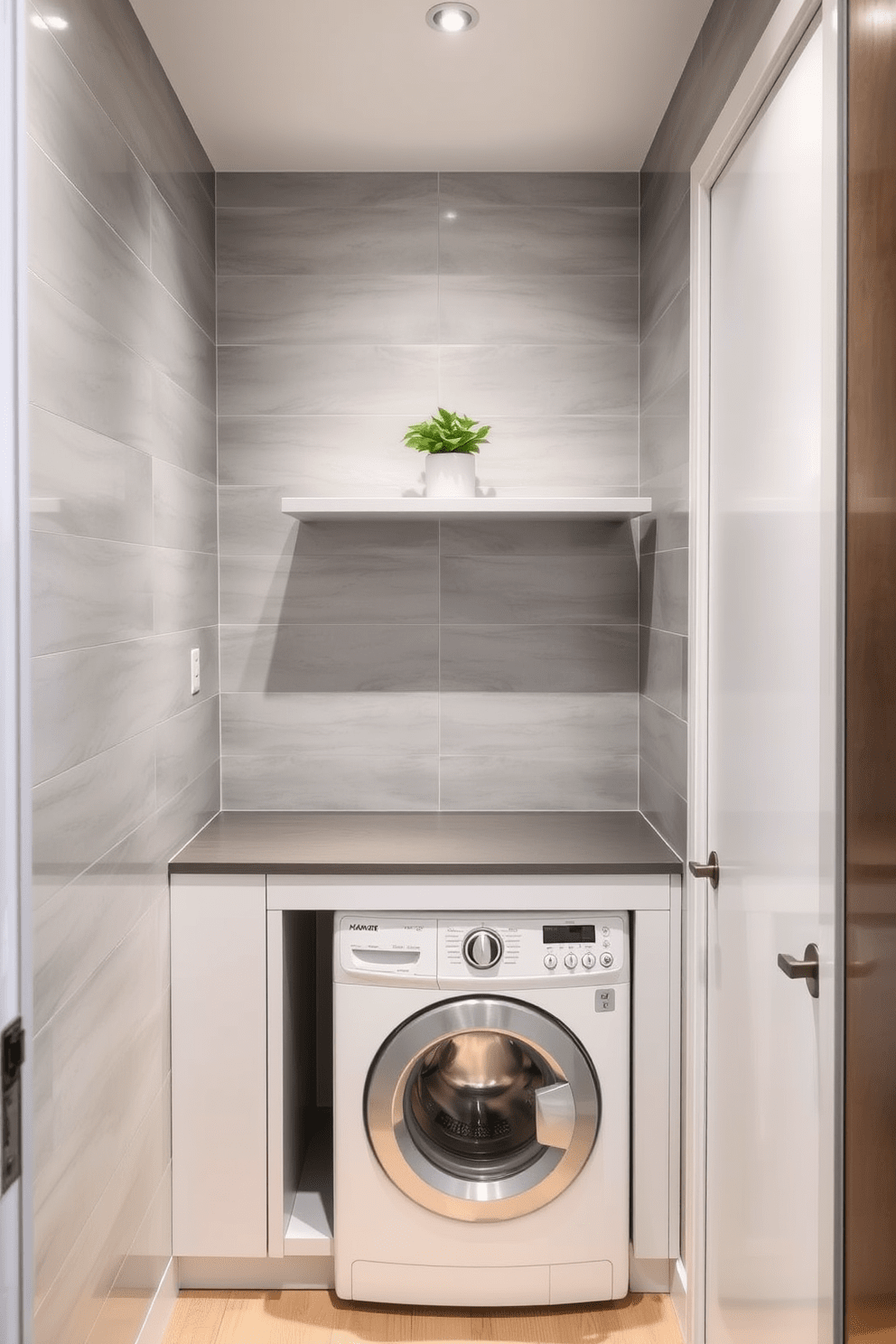
A narrow bathroom design featuring a compact laundry area seamlessly integrated into the space. The laundry area includes a stacked washer and dryer tucked into a built-in cabinet with a sleek countertop above for folding clothes.
The walls are adorned with soft gray tiles that create a calming atmosphere, while the floor is finished with light wood to add warmth. A narrow floating shelf above the washer provides storage for laundry essentials, and a small potted plant adds a touch of greenery to the design.

