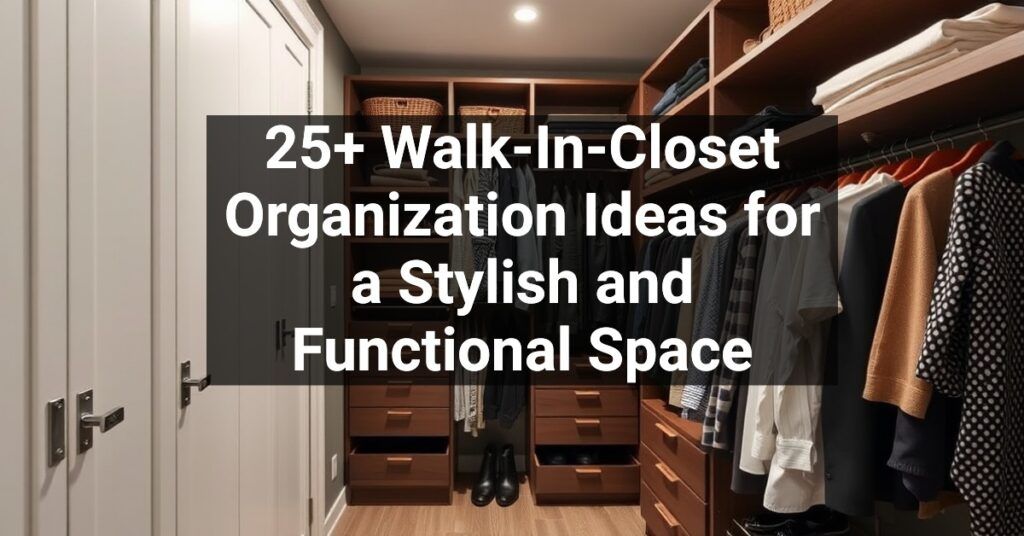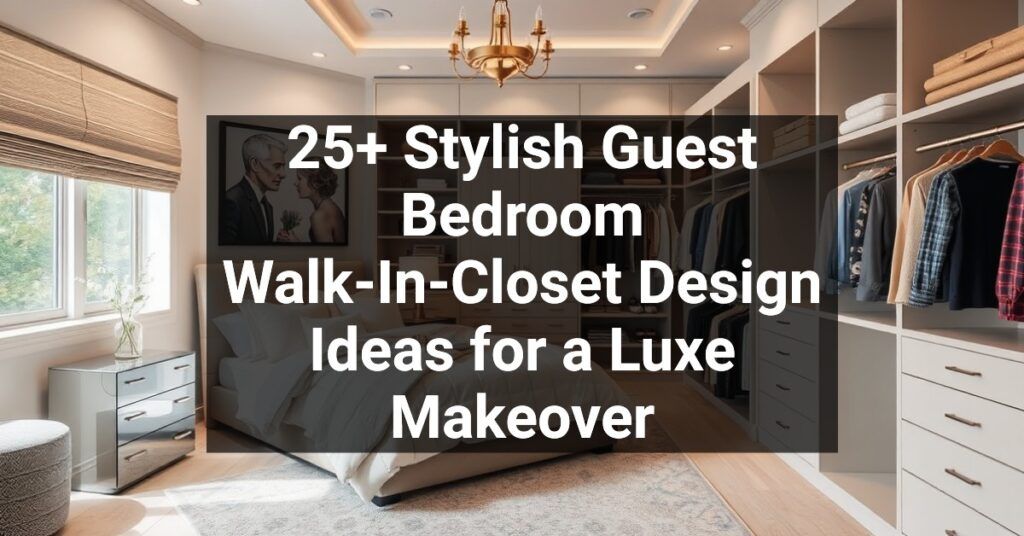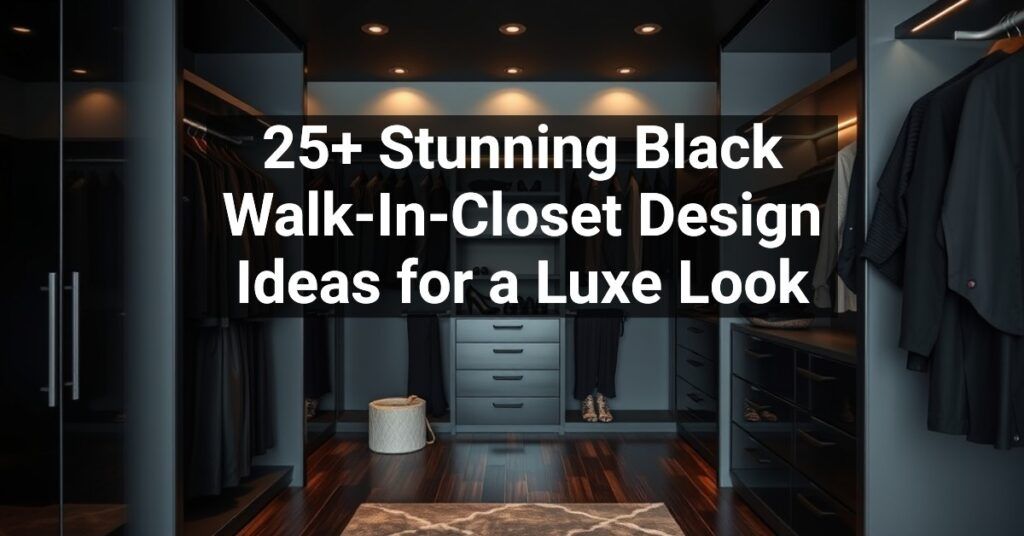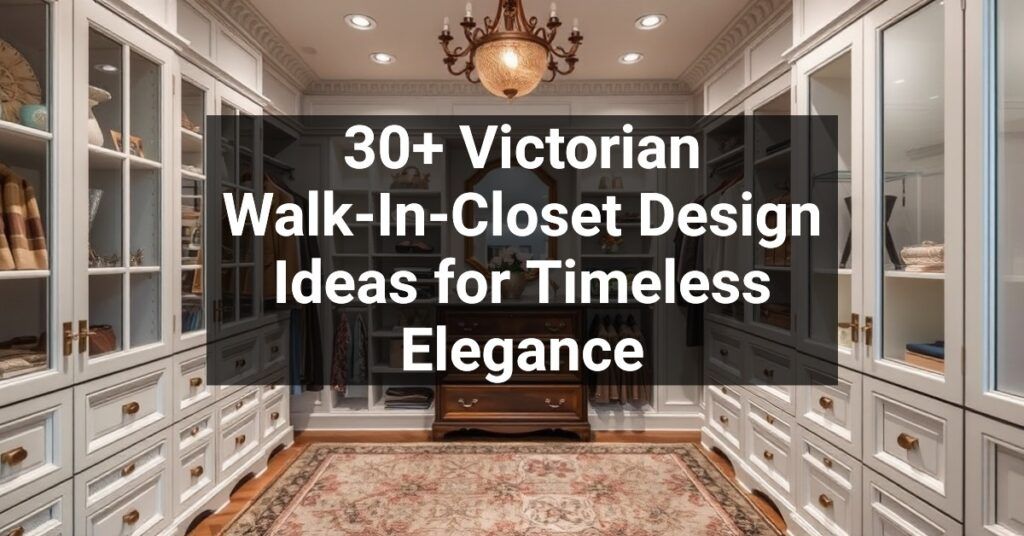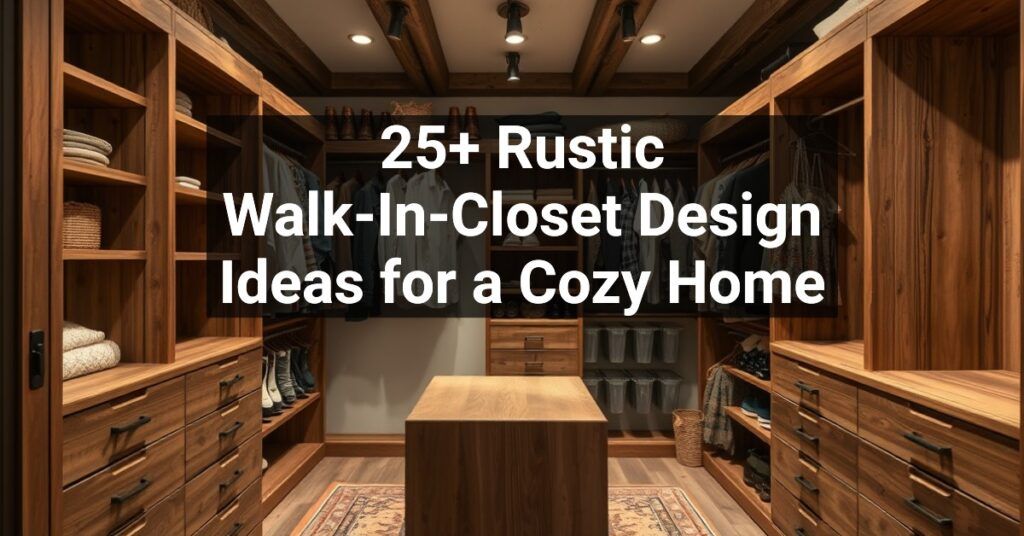Transforming a narrow walk-in closet into a stylish and functional space can be a rewarding challenge. With the right design ideas, even the smallest closets can become organized havens of efficiency and elegance. In this article, we will explore over 25 inspiring design ideas to help you maximize every inch of your narrow walk-in closet. From clever storage solutions to aesthetic enhancements, these tips will guide you in creating a beautiful and practical closet that meets all your needs.
Remember to repin your favorite images!
Maximize vertical storage with shelves
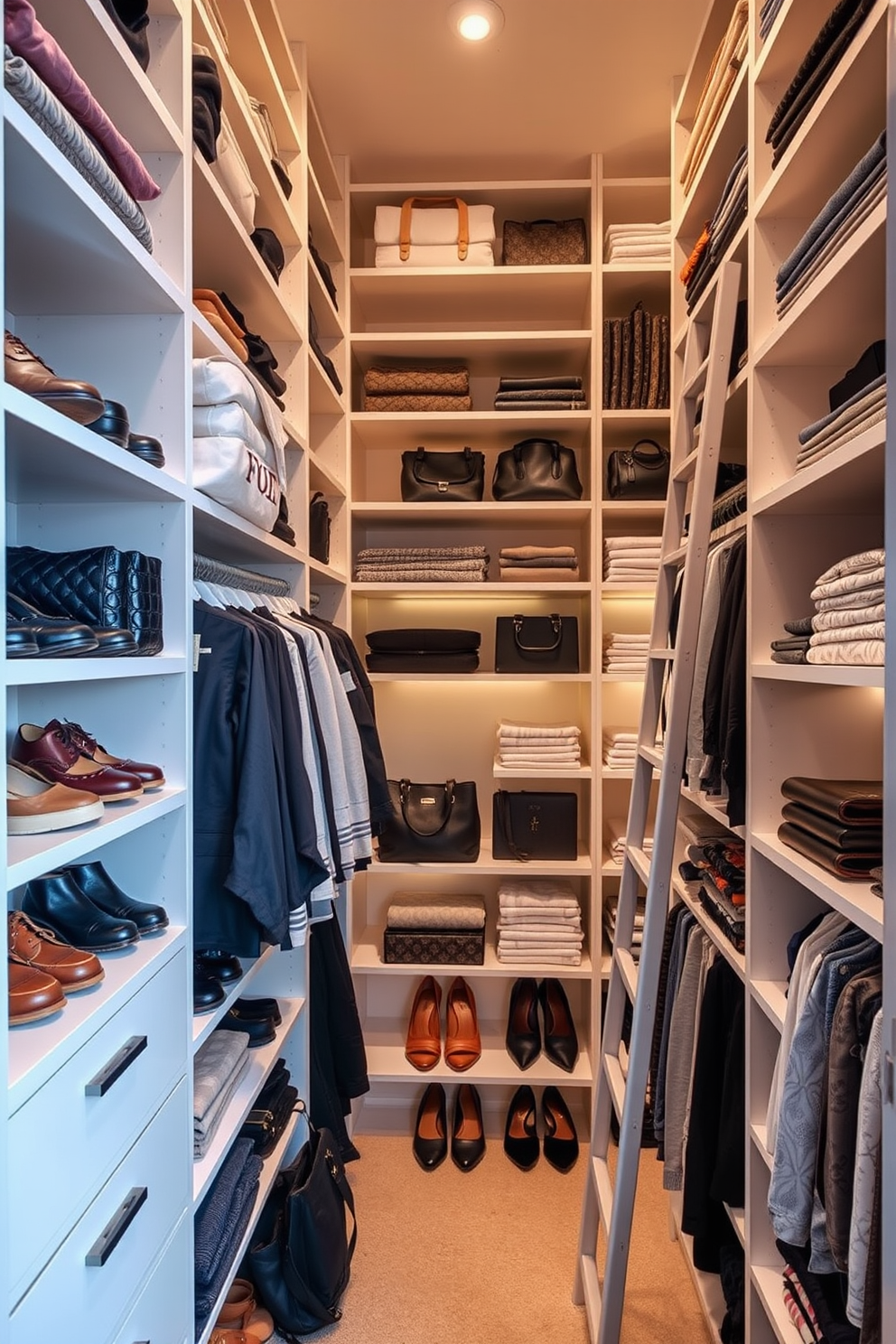
Maximize vertical storage with shelves in a narrow walk-in closet. The shelves are arranged from floor to ceiling, showcasing an organized display of shoes, bags, and folded clothes.
Incorporate a sleek ladder for easy access to higher shelves. The closet features a soft color palette with warm lighting to create an inviting atmosphere.
Use sliding doors for space efficiency

A sleek walk-in closet featuring sliding doors to maximize space efficiency. The interior showcases custom shelving and hanging racks in a light wood finish, complemented by soft LED lighting for an inviting atmosphere.
Incorporate pull-out shoe racks
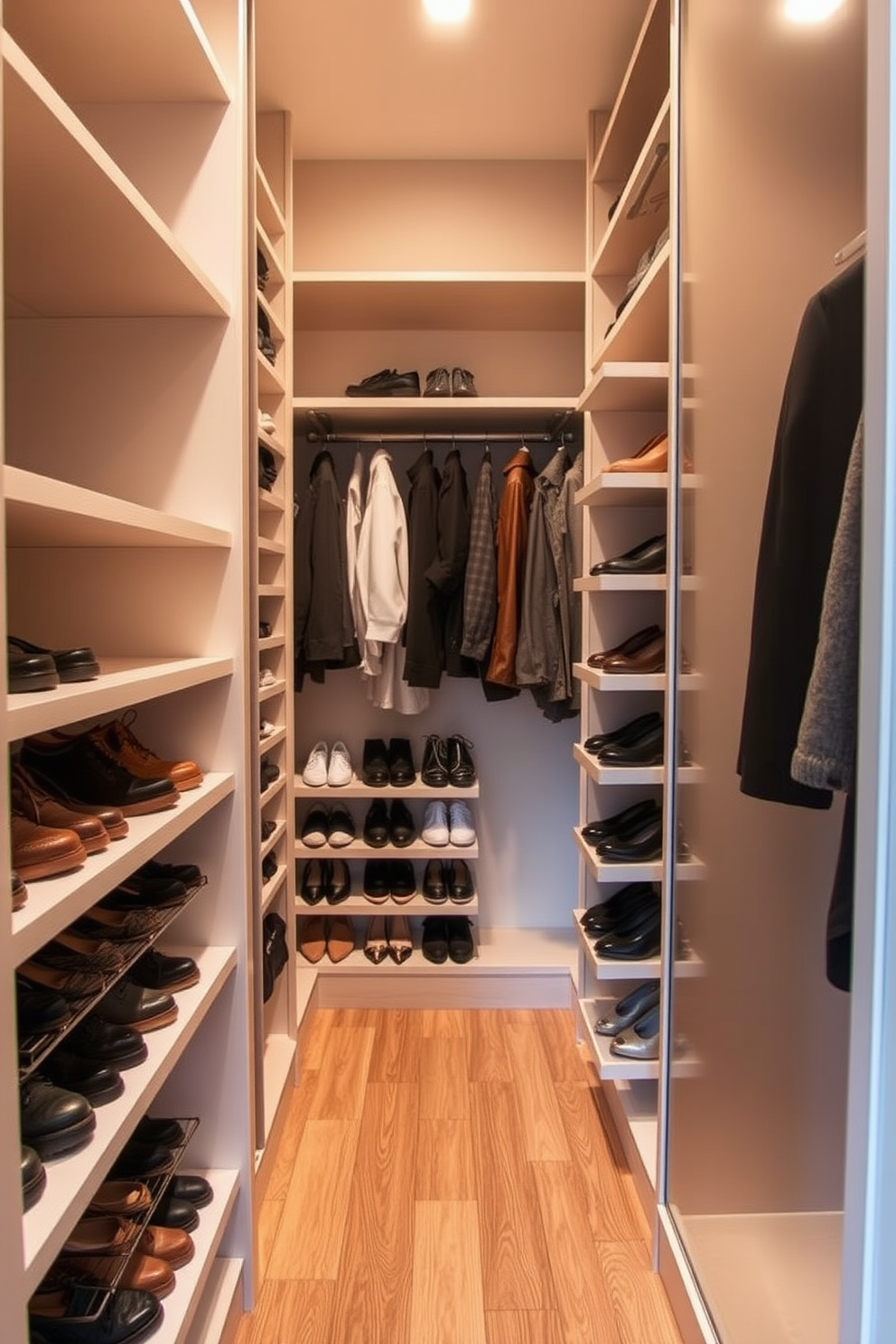
A narrow walk-in closet featuring sleek pull-out shoe racks seamlessly integrated into the design. The walls are lined with soft, neutral tones, and the flooring is a warm wood that adds a touch of elegance.
Add a full-length mirror on the door
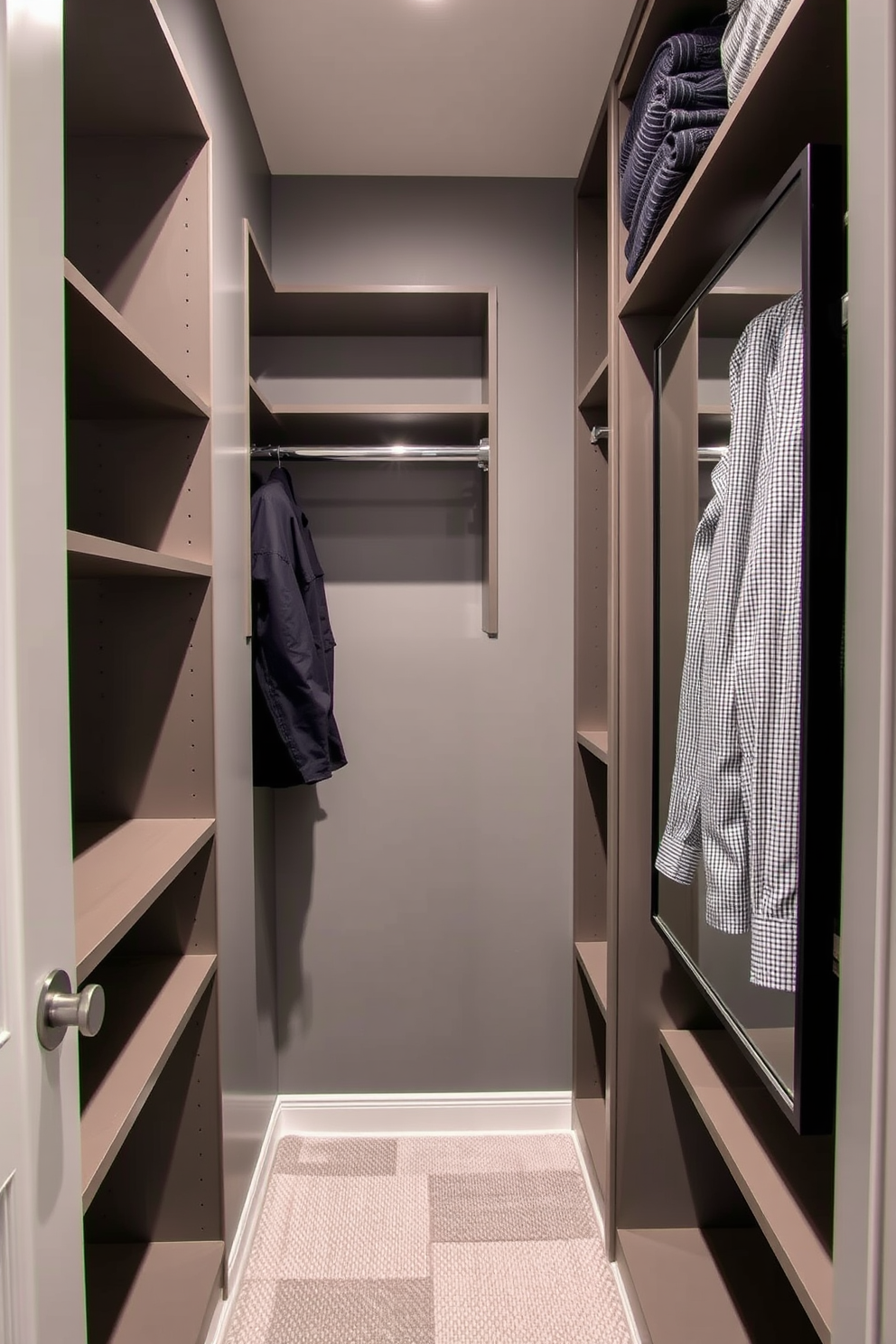
A narrow walk-in closet features sleek built-in shelving and hanging space for clothing. The walls are painted in a soft gray, creating a calm atmosphere, while a full-length mirror is mounted on the door for convenience.
Use light colors to enhance brightness
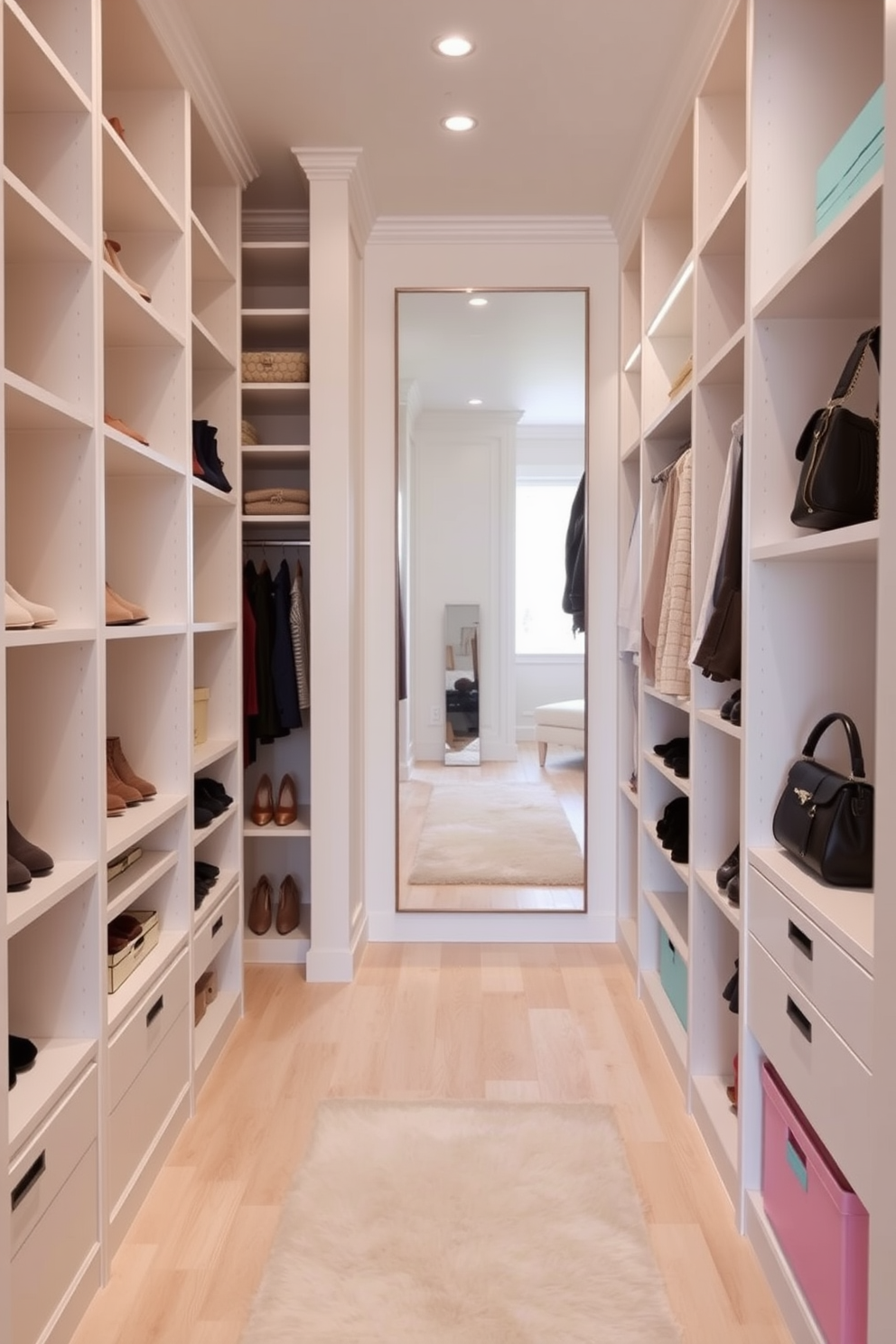
A narrow walk-in closet designed with light colors to enhance brightness features soft white walls and a light wood floor that reflects natural light. Shelving units in a pale finish are arranged along one side, while a full-length mirror is mounted on the opposite wall to create an illusion of space.
The closet includes built-in lighting that highlights the organized sections for shoes, bags, and accessories. A plush area rug in a light hue adds a touch of comfort underfoot, and decorative storage boxes in pastel colors keep the space tidy and stylish.
Install adjustable shelving for flexibility
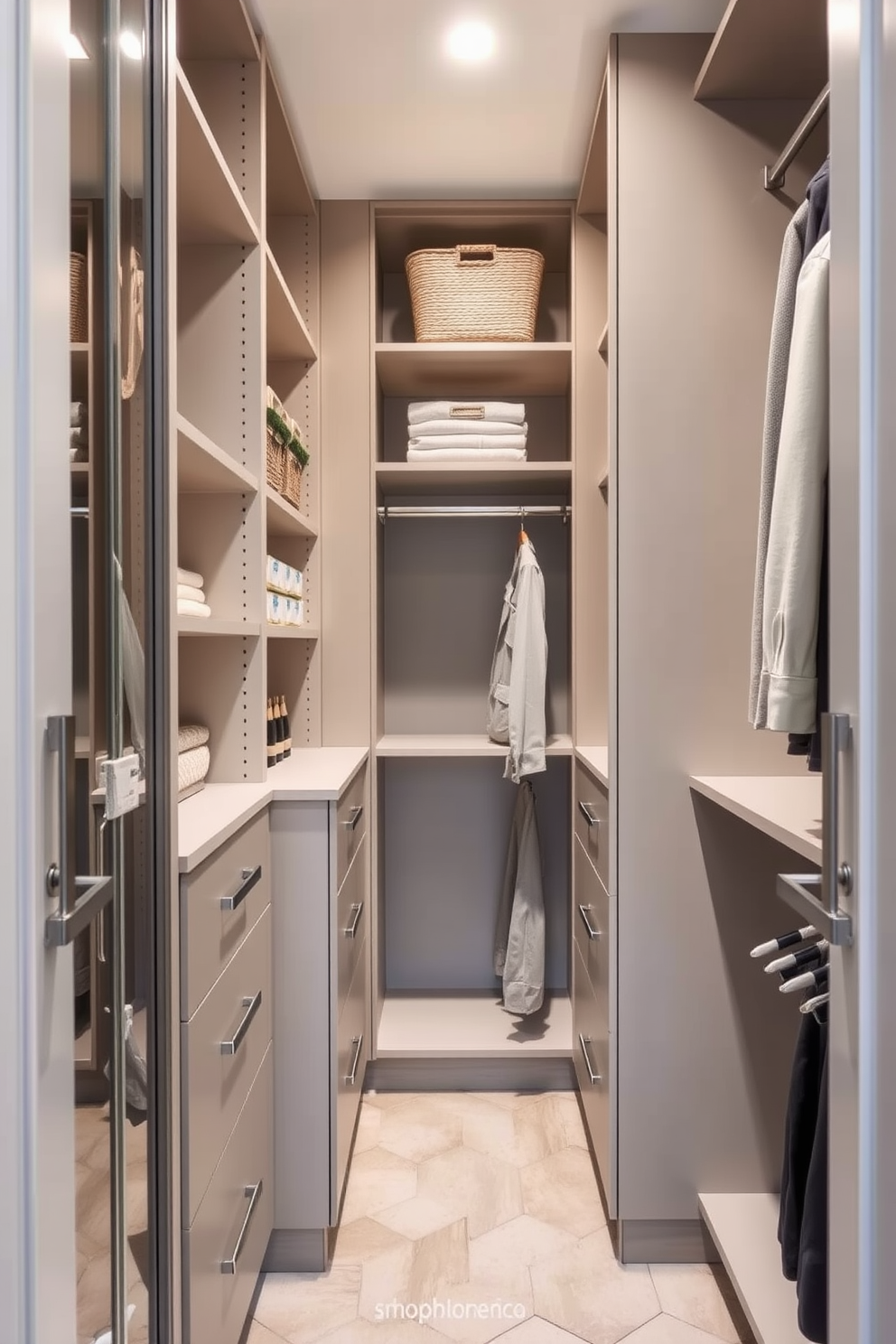
A narrow walk-in closet features adjustable shelving that allows for personalized organization and flexibility. The design incorporates sleek cabinetry and a soft, neutral color palette to create a spacious feel despite the compact layout.
Create a dedicated accessory wall
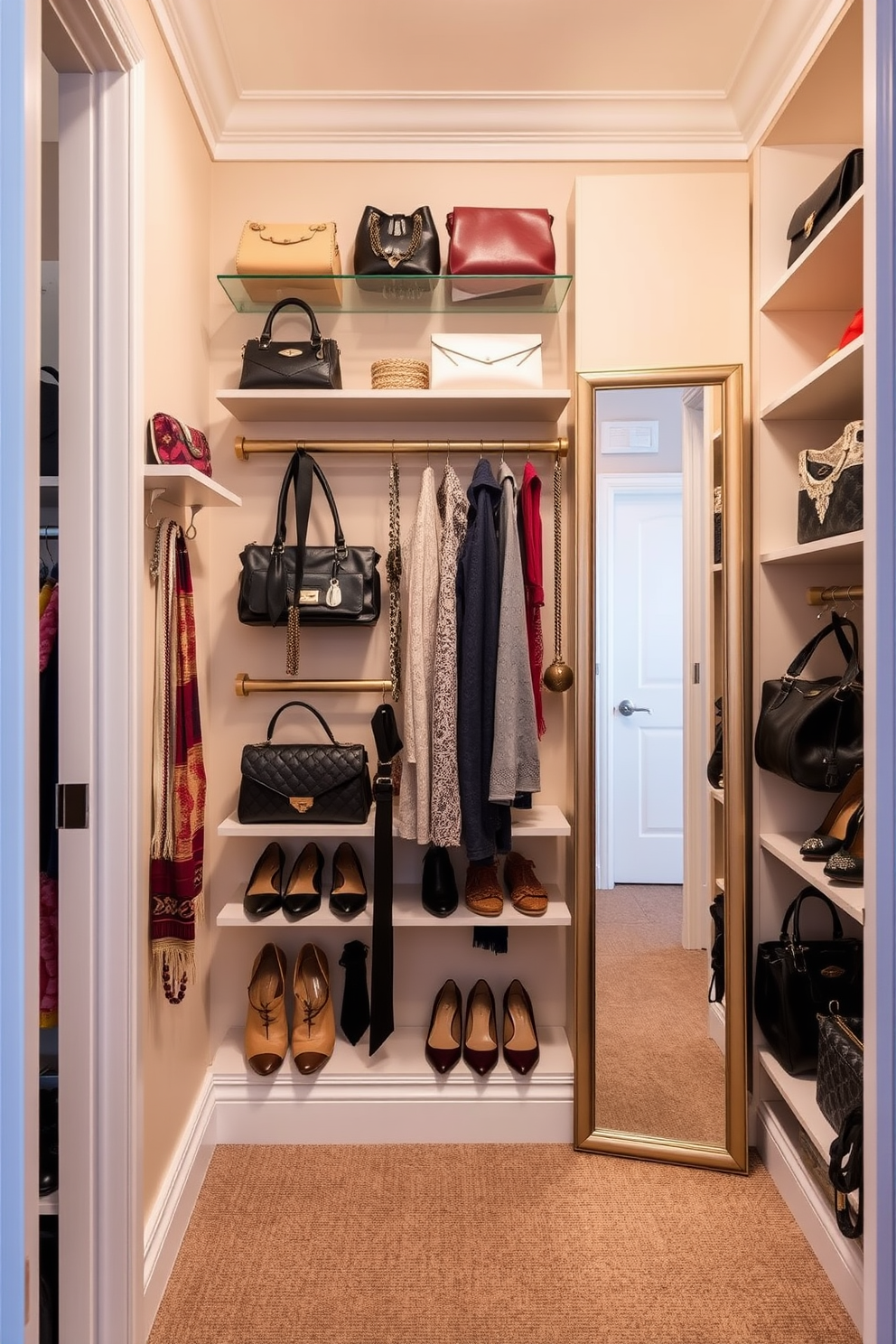
Create a dedicated accessory wall featuring an elegant arrangement of shelves and hooks to display a curated collection of handbags, scarves, and jewelry. The wall is painted in a soft neutral tone, complemented by warm lighting that highlights the accessories beautifully.
Narrow walk-in-closet design ideas include a streamlined layout with built-in shelving for shoes and bags, maximizing vertical space for storage. A full-length mirror is positioned at the end of the closet to enhance the sense of space and provide functionality.
Utilize corner shelves for extra space
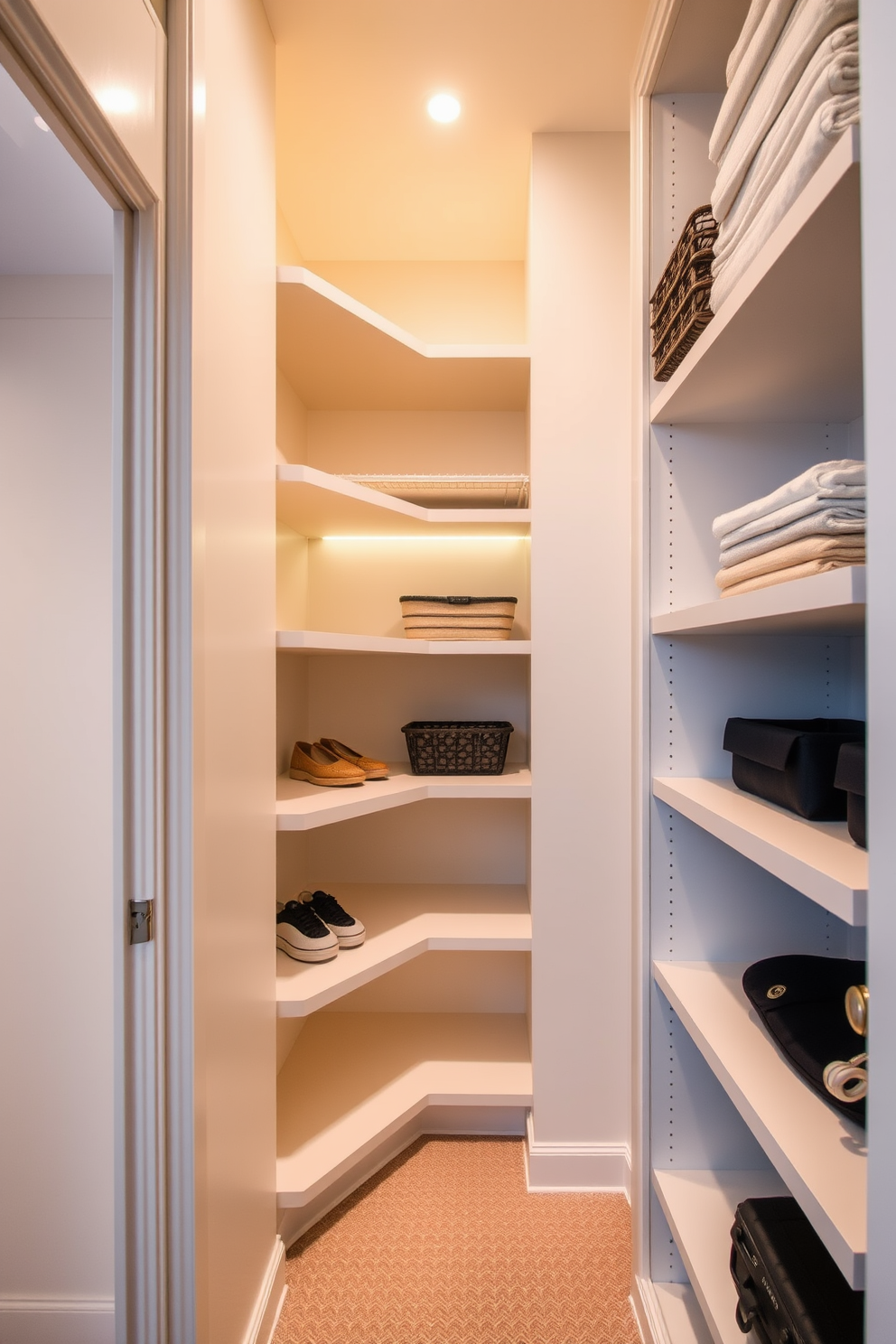
A narrow walk-in closet features sleek corner shelves that maximize storage while maintaining an open feel. The walls are painted in a soft neutral tone, and warm LED lighting highlights the organized space, creating an inviting atmosphere.
Incorporate a small island for folding
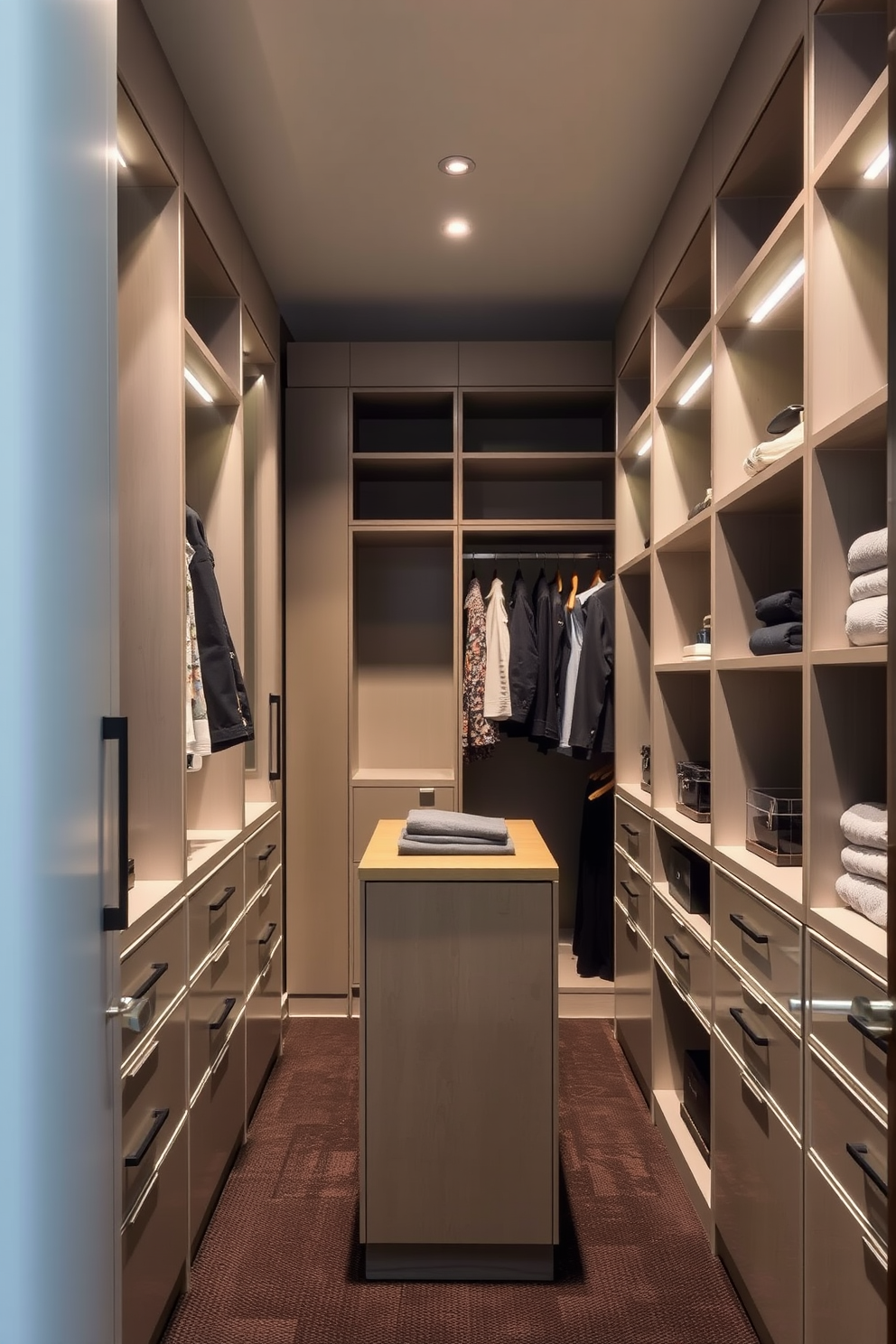
A narrow walk-in closet features a small island in the center for folding clothes. The walls are lined with sleek cabinetry and open shelving, providing ample storage and organization options.
Add built-in lighting for visibility
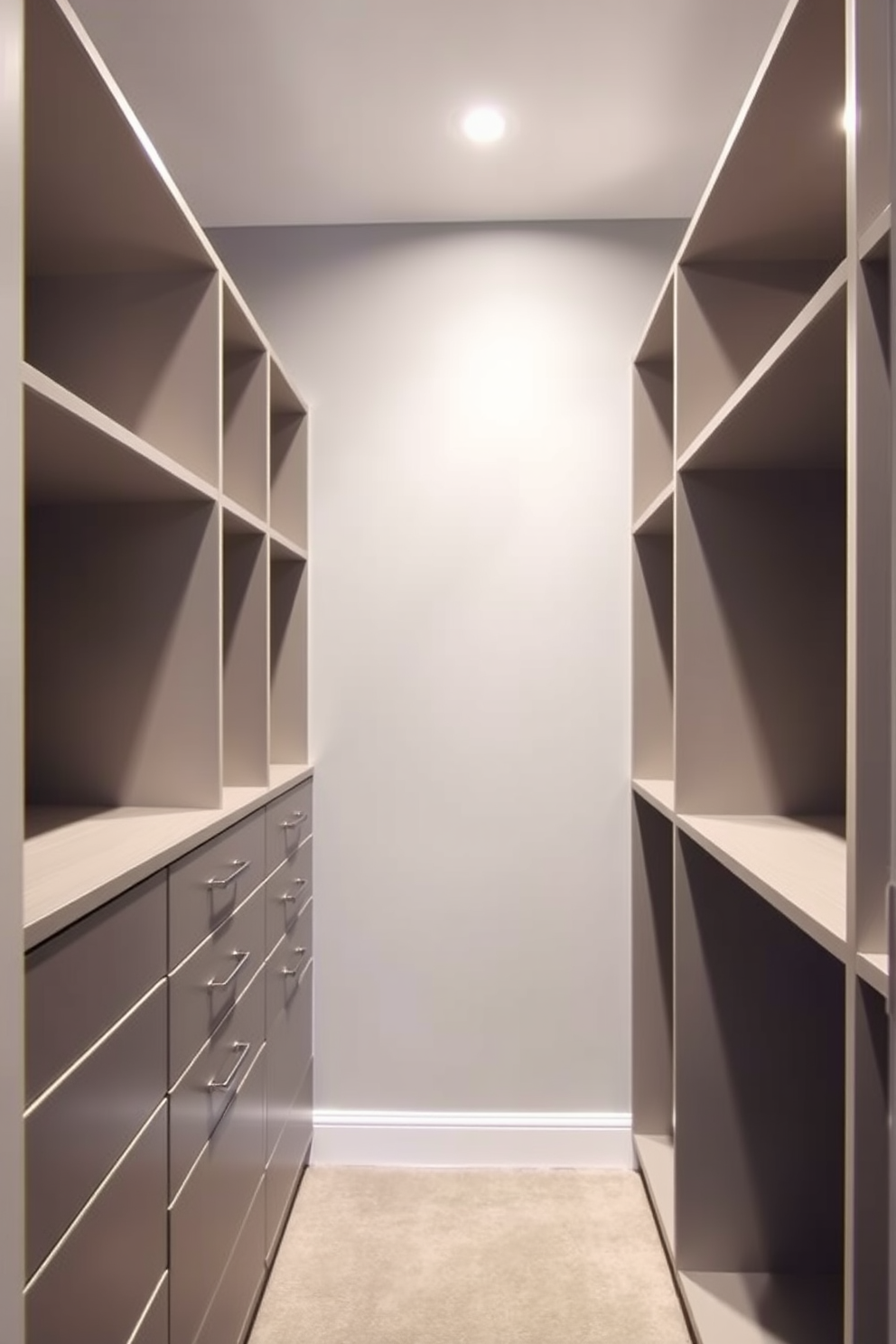
A narrow walk-in closet featuring sleek built-in shelving along both sides. The walls are painted a soft gray, and recessed lighting enhances visibility, creating a bright and airy atmosphere.
Use baskets for organized storage
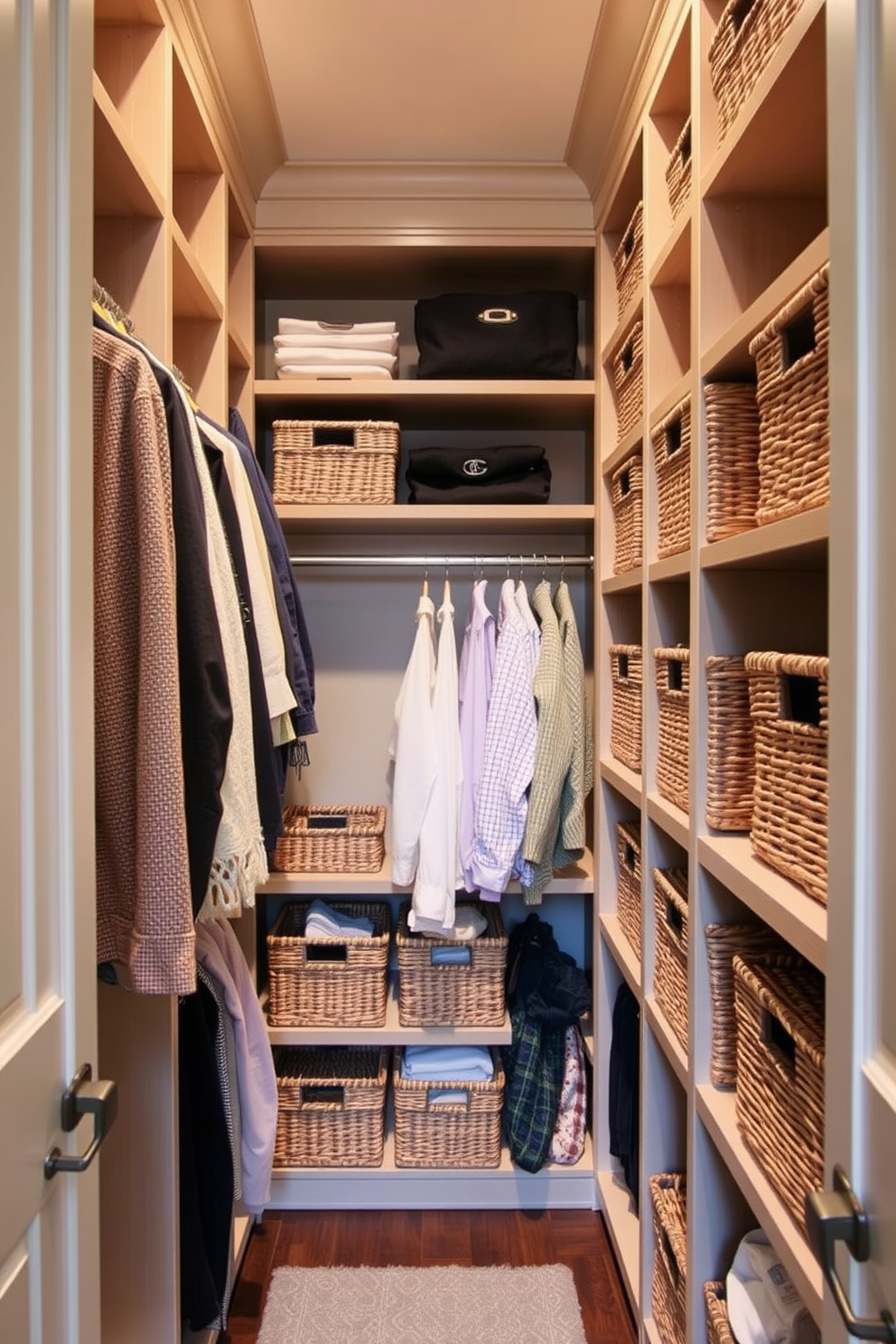
A narrow walk-in closet features built-in shelves and hanging rods on either side, maximizing vertical space for clothing and accessories. Woven baskets are neatly arranged on the shelves for organized storage, adding texture and warmth to the design.
Create a cozy reading nook inside
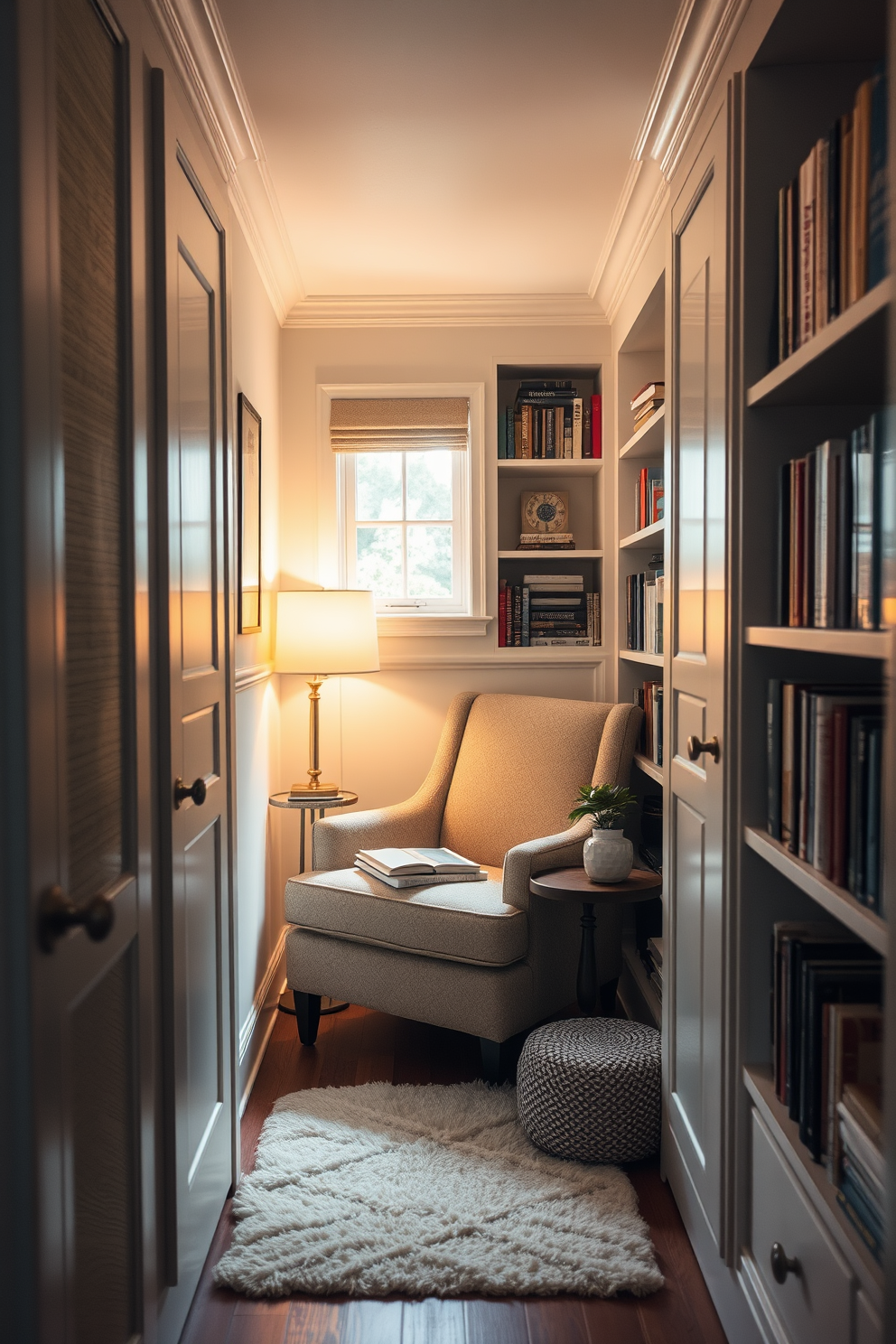
A cozy reading nook is nestled within a narrow walk-in closet, featuring a plush armchair upholstered in soft fabric. A small side table holds a stack of books and a warm lamp, casting a gentle glow in the intimate space.
The walls are lined with built-in shelves filled with books and decorative items, while a soft area rug adds warmth underfoot. Natural light filters in through a small window, enhancing the inviting atmosphere of this serene retreat.
Incorporate hooks for bags and hats
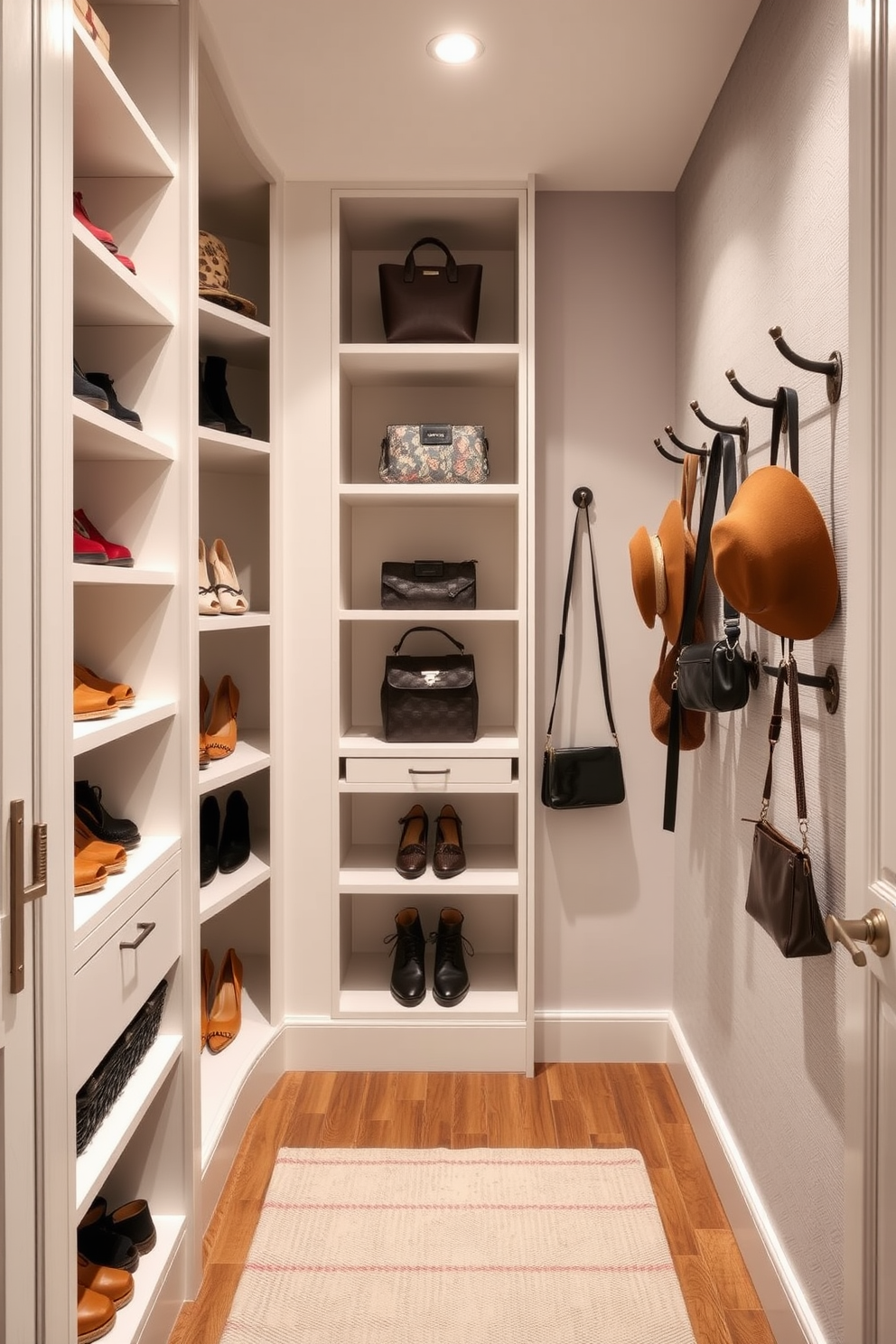
A stylish narrow walk-in closet features built-in shelves for shoes and accessories along one side. Hooks for bags and hats are neatly arranged on the opposite wall, adding functionality and a touch of elegance to the space.
Design a seasonal clothing rotation area
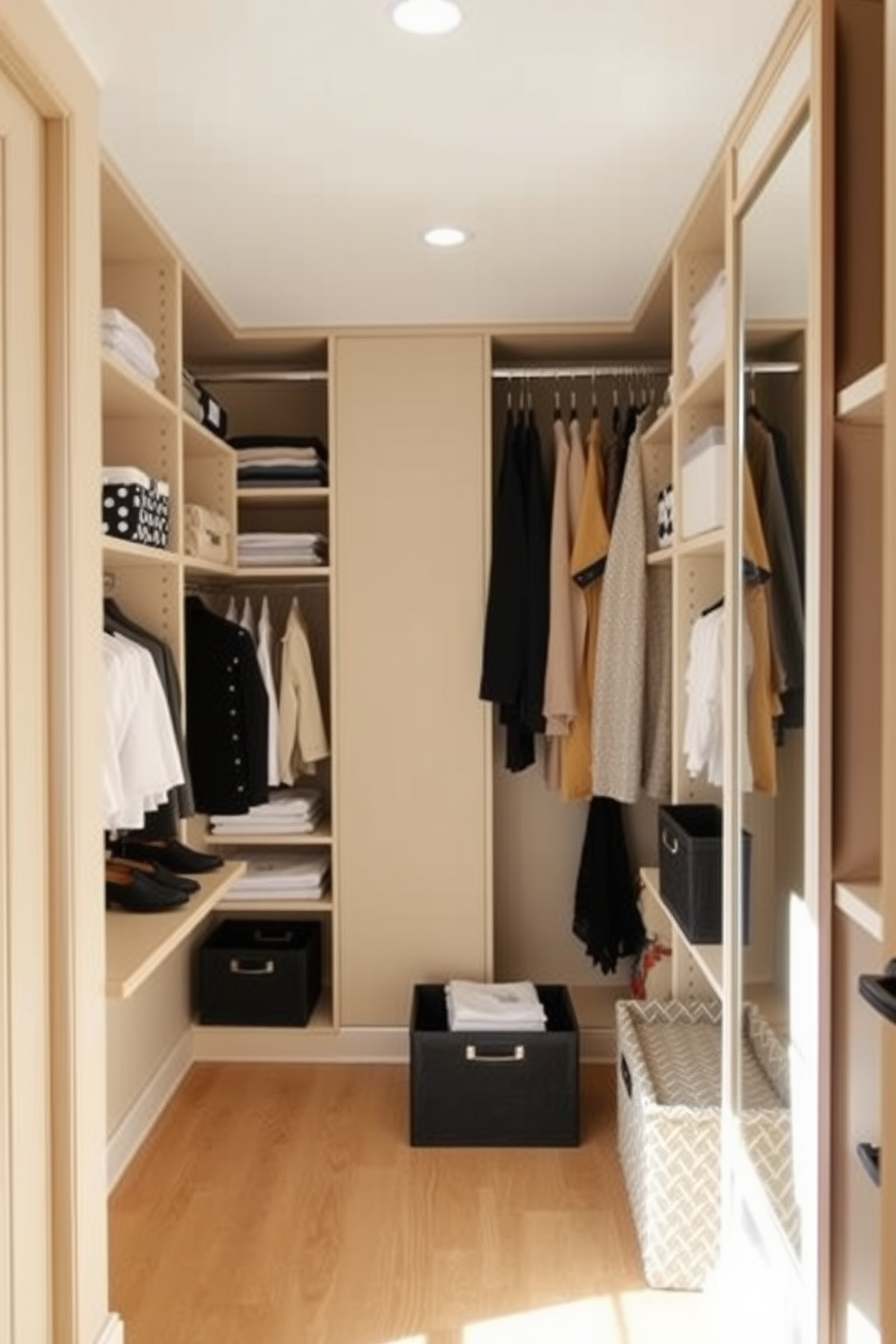
A seasonal clothing rotation area with neatly organized shelves and hanging rods. The walls are painted in a soft beige, and a large window allows natural light to illuminate the space.
Narrow walk-in closet design ideas featuring built-in shelving and a full-length mirror. The flooring is a light wood, and the closet is accessorized with stylish storage bins for added organization.
Use a ladder for high storage access
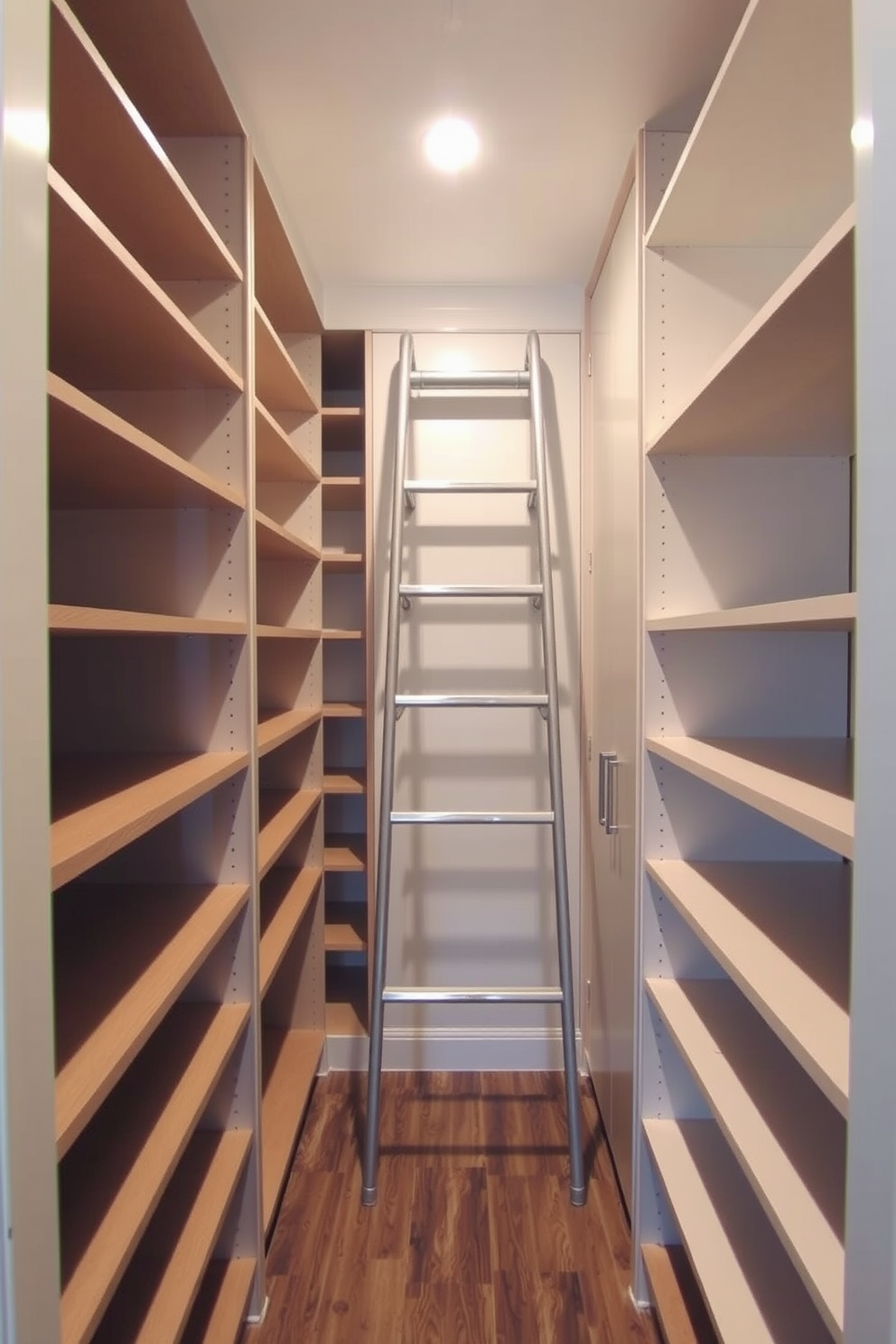
A narrow walk-in closet features built-in shelving on both sides, maximizing vertical space for storage. A sturdy ladder is positioned against the shelves, providing easy access to high storage areas while maintaining a sleek and organized look.
Integrate a small bench for seating
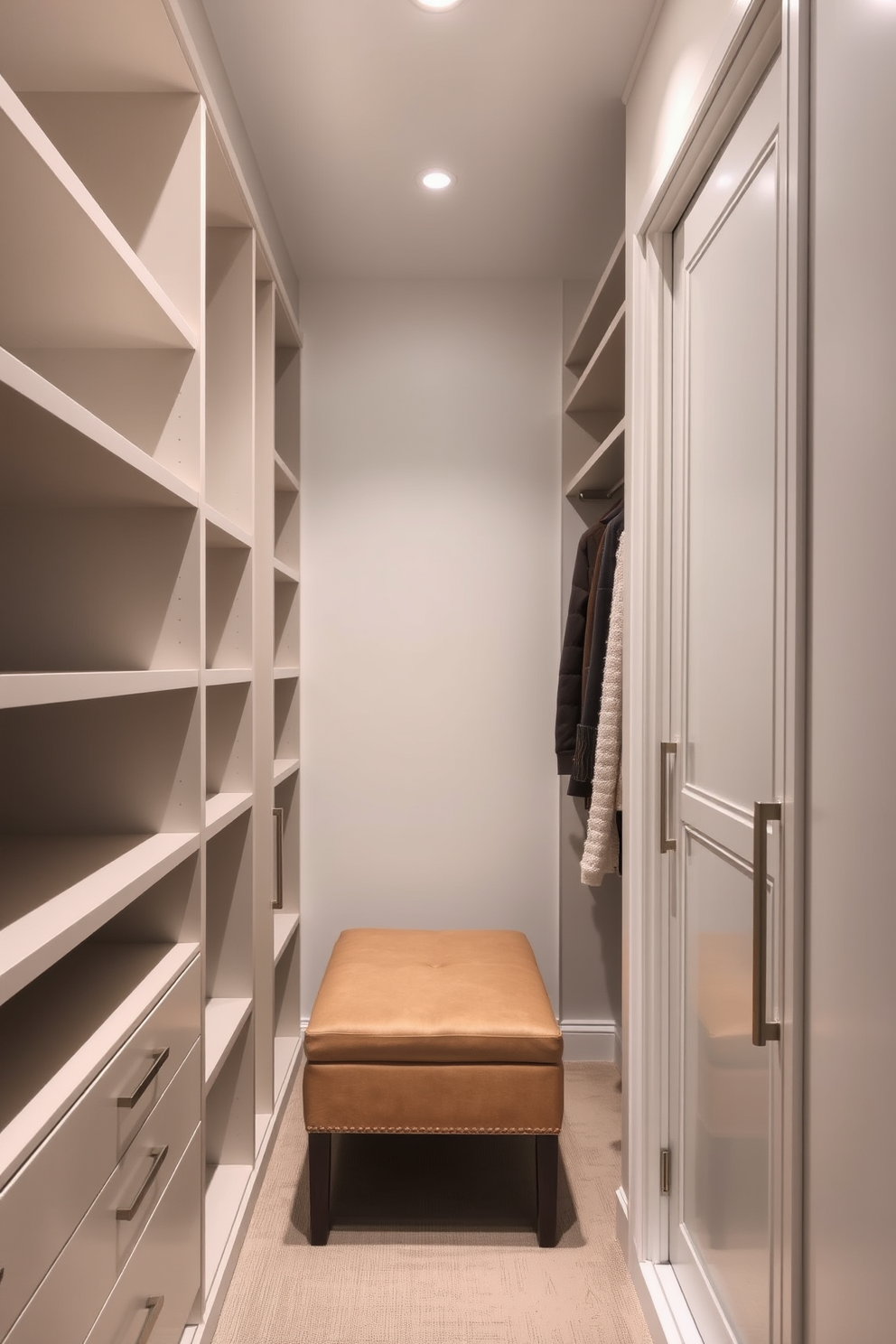
A narrow walk-in closet features a sleek design with built-in shelving on one side and hanging rods on the other. A small upholstered bench is placed at the end, providing a cozy spot for putting on shoes or organizing accessories.
Soft lighting illuminates the space, highlighting the elegant finishes and organized layout. The walls are painted in a light neutral tone, creating an airy feel that enhances the closet’s functionality.
Add decorative bins for style and function
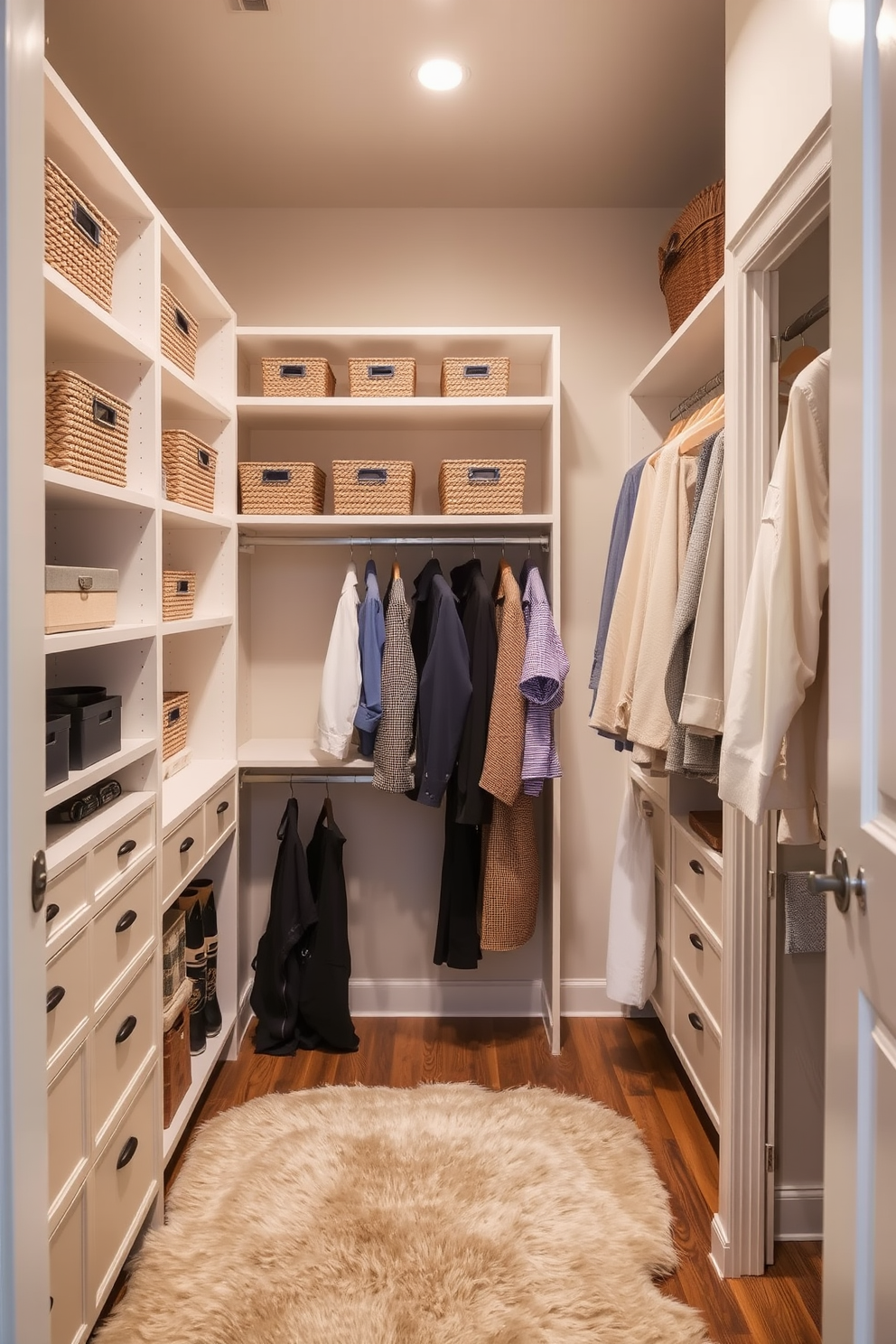
A stylish walk-in closet featuring ample shelving and hanging space. Decorative bins are organized on the shelves, adding both style and function to the space.
The walls are painted in a soft neutral tone, complemented by warm wooden accents. A plush area rug lies on the floor, creating a cozy feel while enhancing the overall design.
Incorporate a color-coded organization system
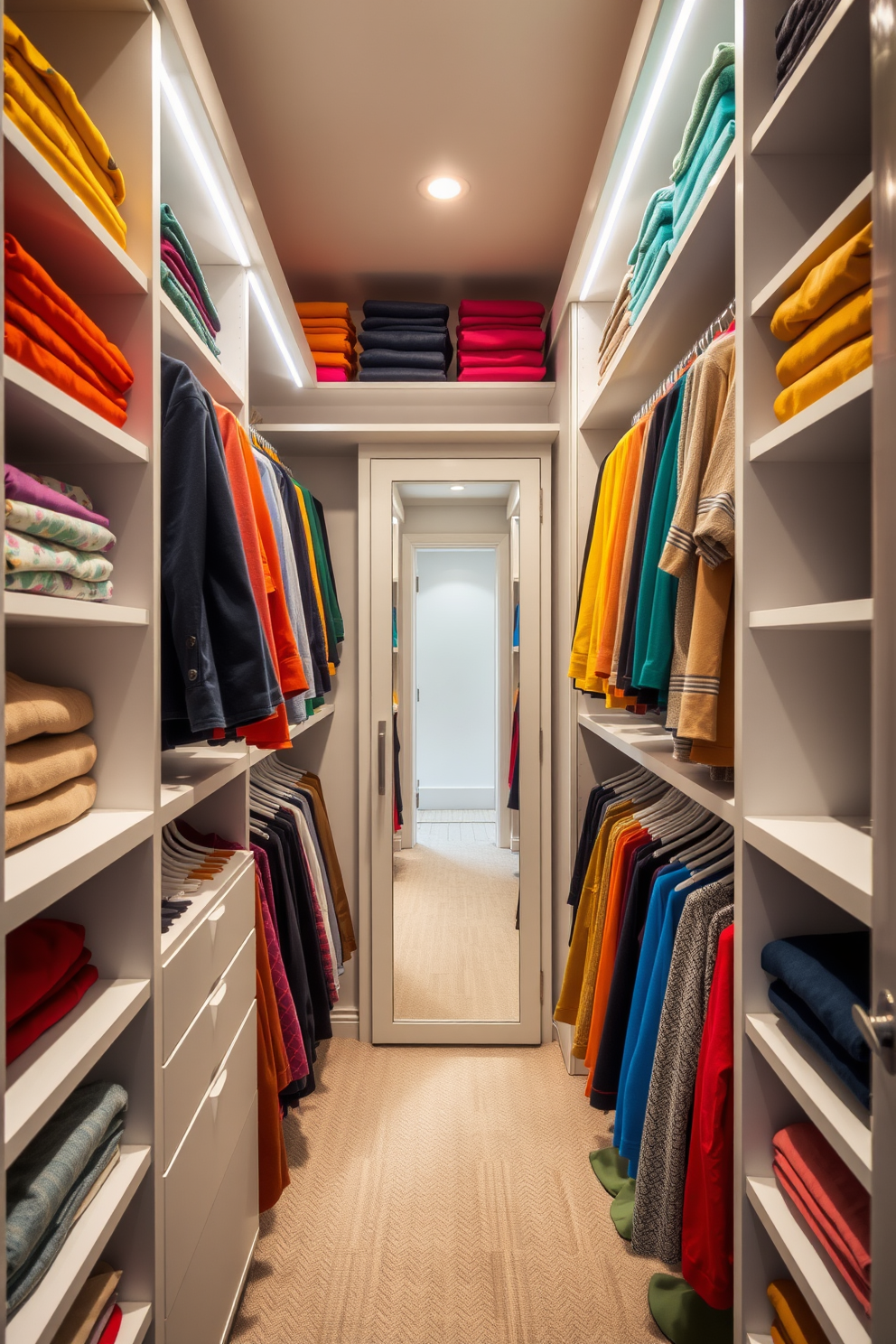
A narrow walk-in closet designed with a color-coded organization system. The shelves are neatly arranged with clothes sorted by color, creating a visually pleasing and efficient space.
Soft lighting illuminates the closet, highlighting the vibrant hues of the garments. A full-length mirror is placed at the end of the closet, enhancing the sense of space and functionality.
Install a jewelry organizer on the wall
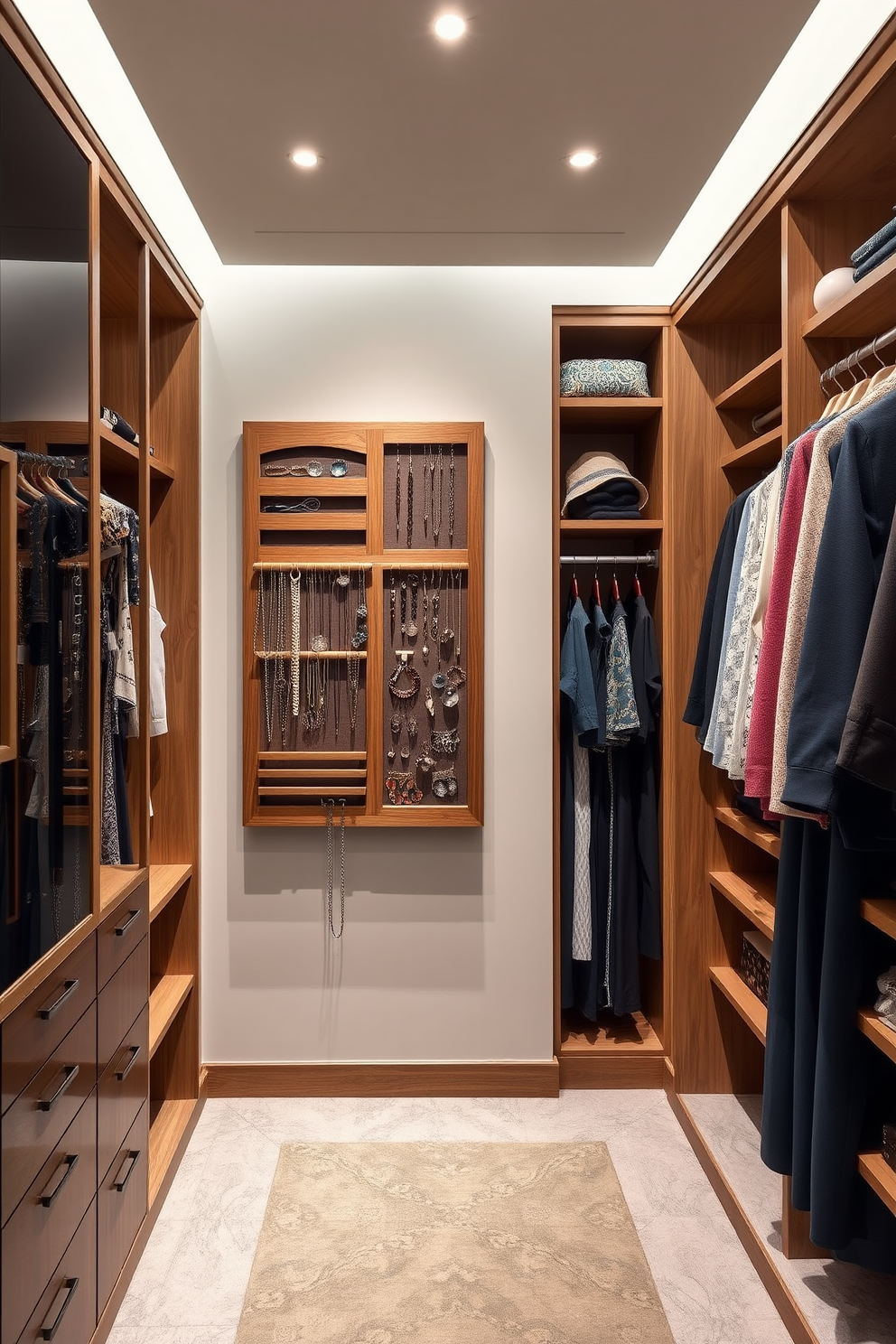
A stylish walk-in closet featuring a wall-mounted jewelry organizer crafted from elegant wood. The closet is designed with ample shelving, hanging space, and soft lighting to enhance the luxurious feel.
Use clear containers for visibility
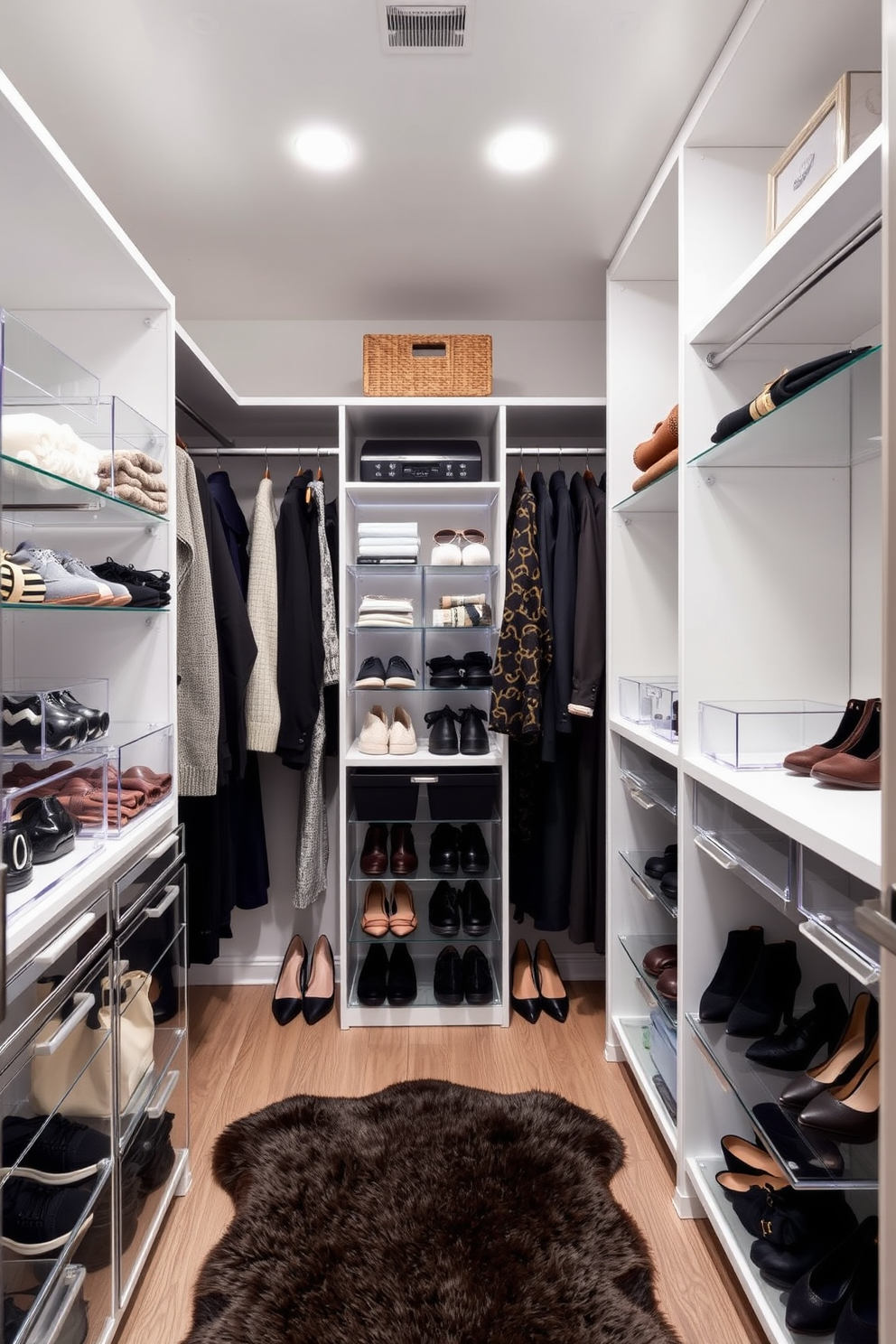
A modern walk-in closet featuring clear acrylic containers for easy visibility of accessories and shoes. The walls are lined with sleek shelving and hanging rods, while a plush area rug adds comfort underfoot.
Create a small desk area for planning
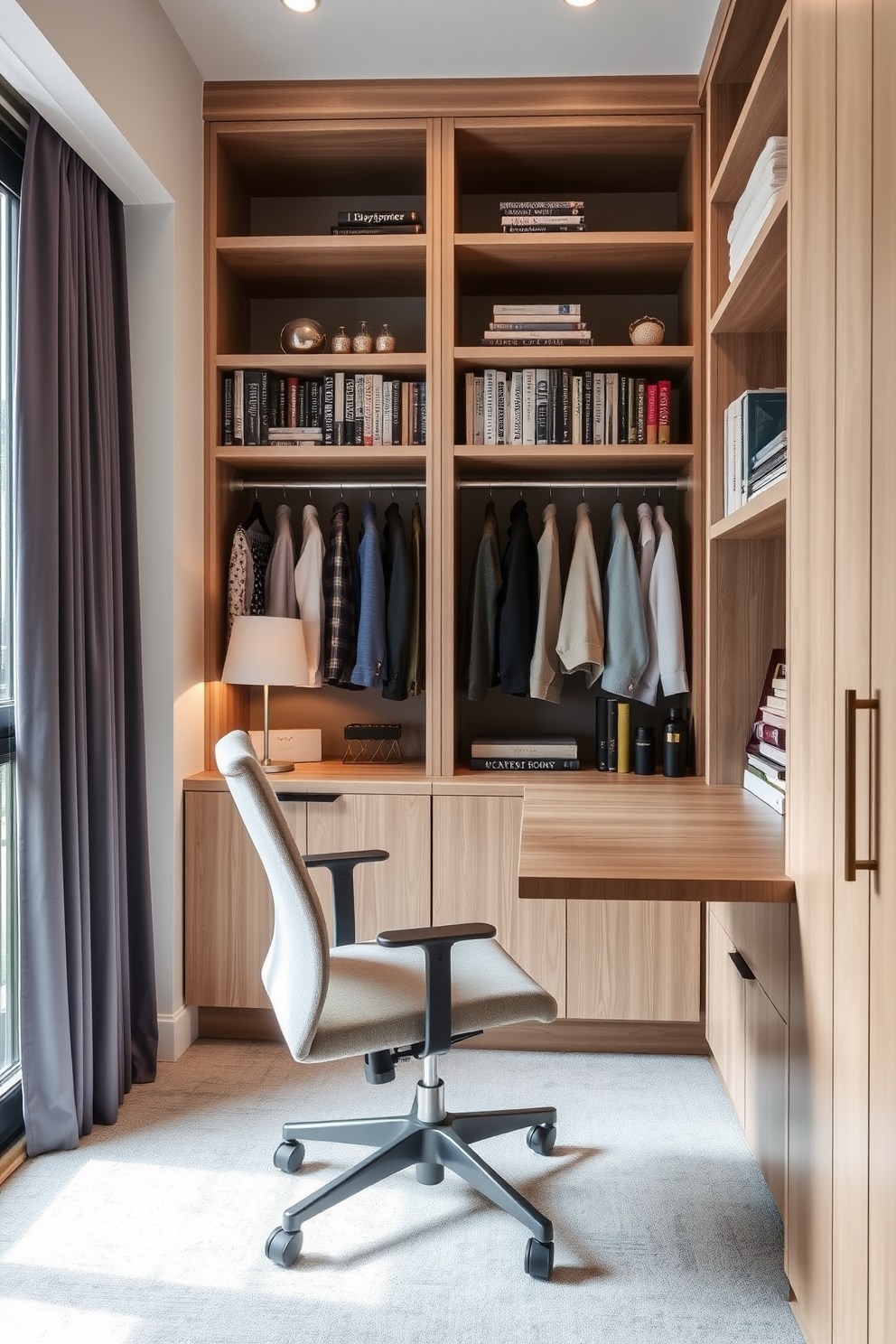
Create a small desk area for planning. The desk is sleek and modern with a light wood finish, paired with a comfortable ergonomic chair in a soft fabric.
The wall behind the desk features built-in shelves filled with books and decorative items. A large window allows natural light to flood the space, enhancing the airy atmosphere.
Narrow walk-in closet design ideas should focus on maximizing storage while maintaining an open feel. Incorporate custom shelving and hanging solutions to keep the space organized and visually appealing.
Incorporate a fold-down ironing board
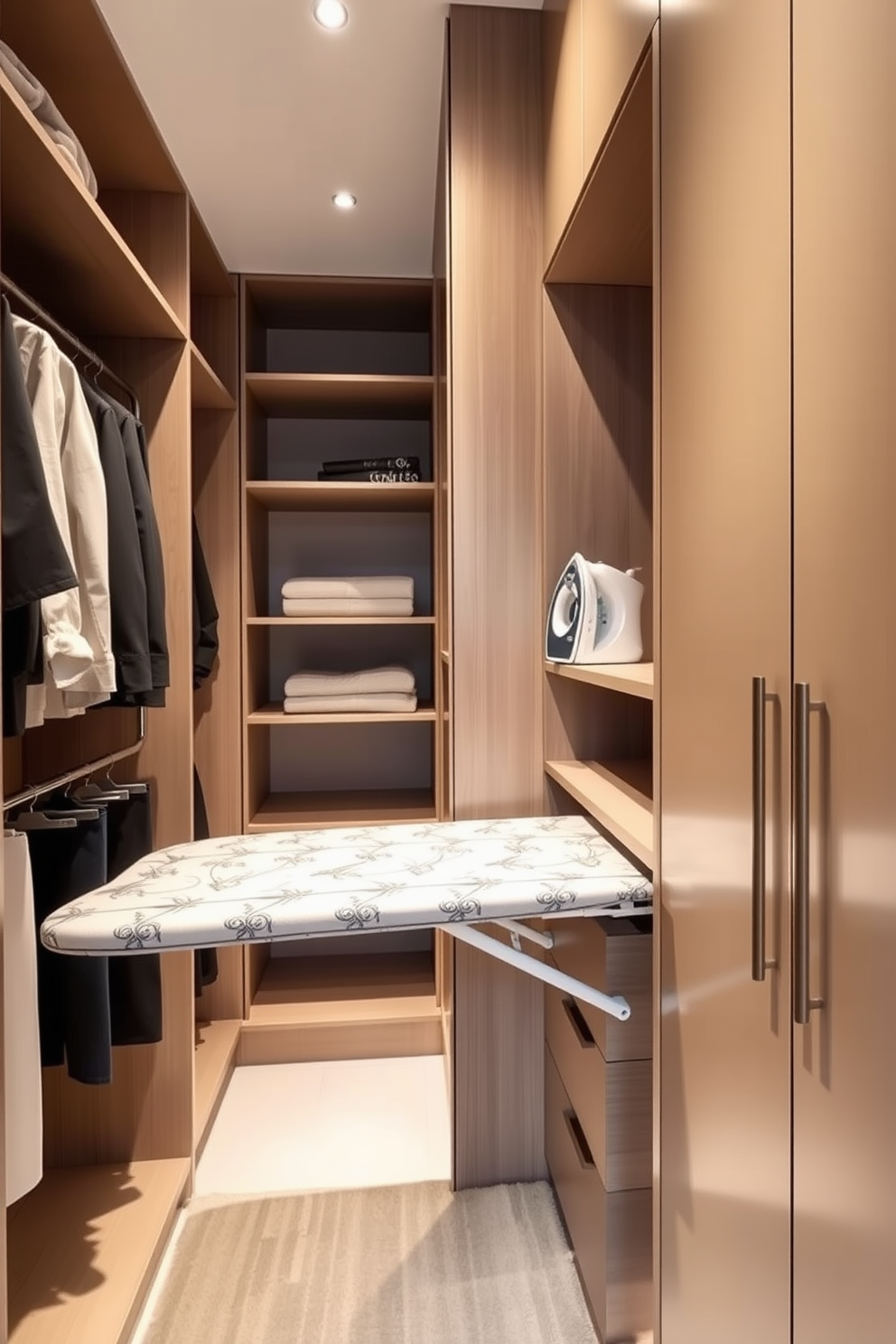
A narrow walk-in closet features a fold-down ironing board integrated into the cabinetry for space efficiency. The walls are lined with sleek shelving and hanging rods, while soft lighting illuminates the organized space.
Add a small rug for comfort
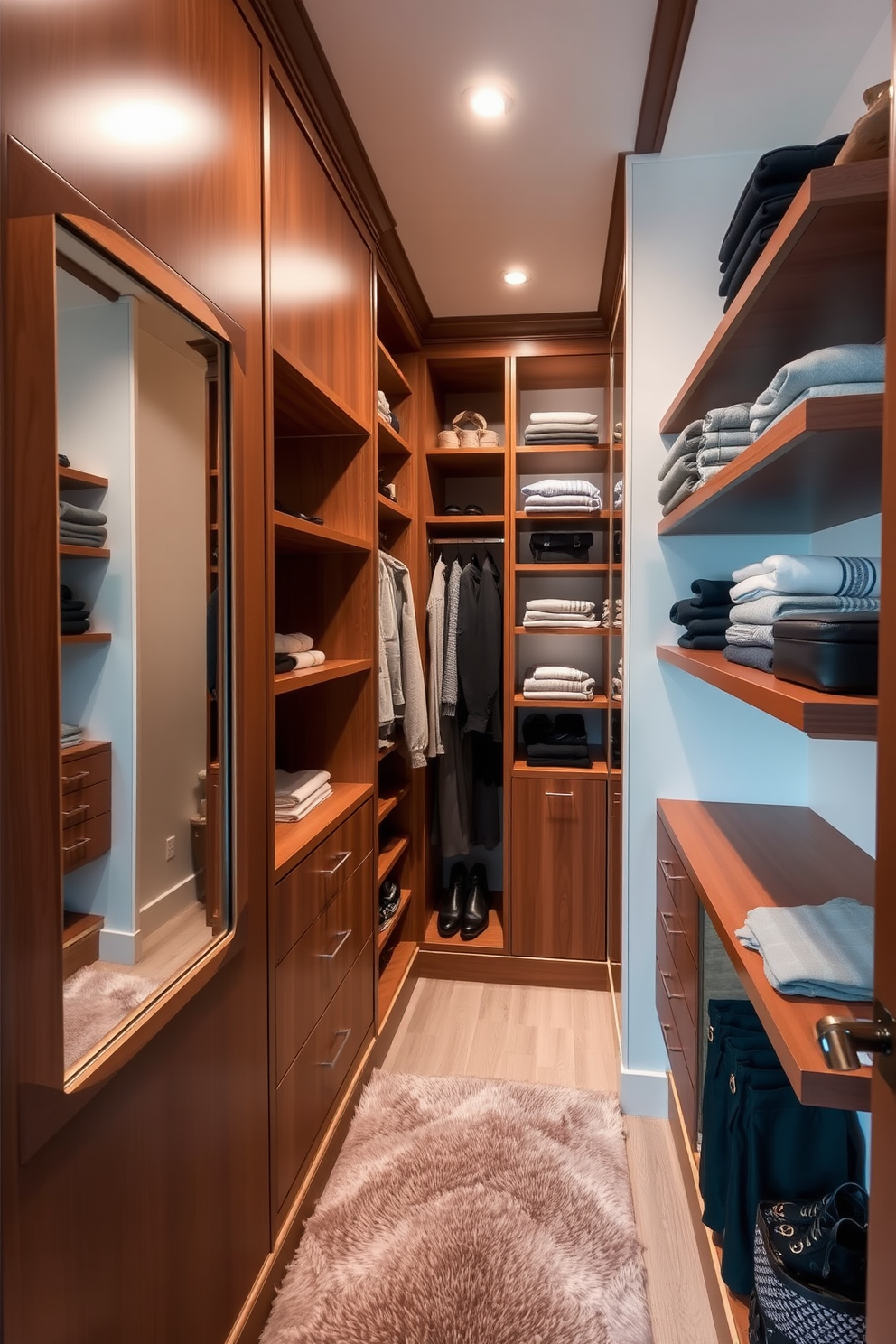
A narrow walk-in closet featuring custom built-in shelving and hanging rods for efficient storage. Soft lighting illuminates the space, highlighting the elegant wood finishes and a full-length mirror on one wall.
A plush small rug adds comfort underfoot, creating a cozy atmosphere. The closet is organized with neatly folded clothes and accessories displayed on shelves, enhancing both functionality and aesthetics.
Use a pegboard for accessories display
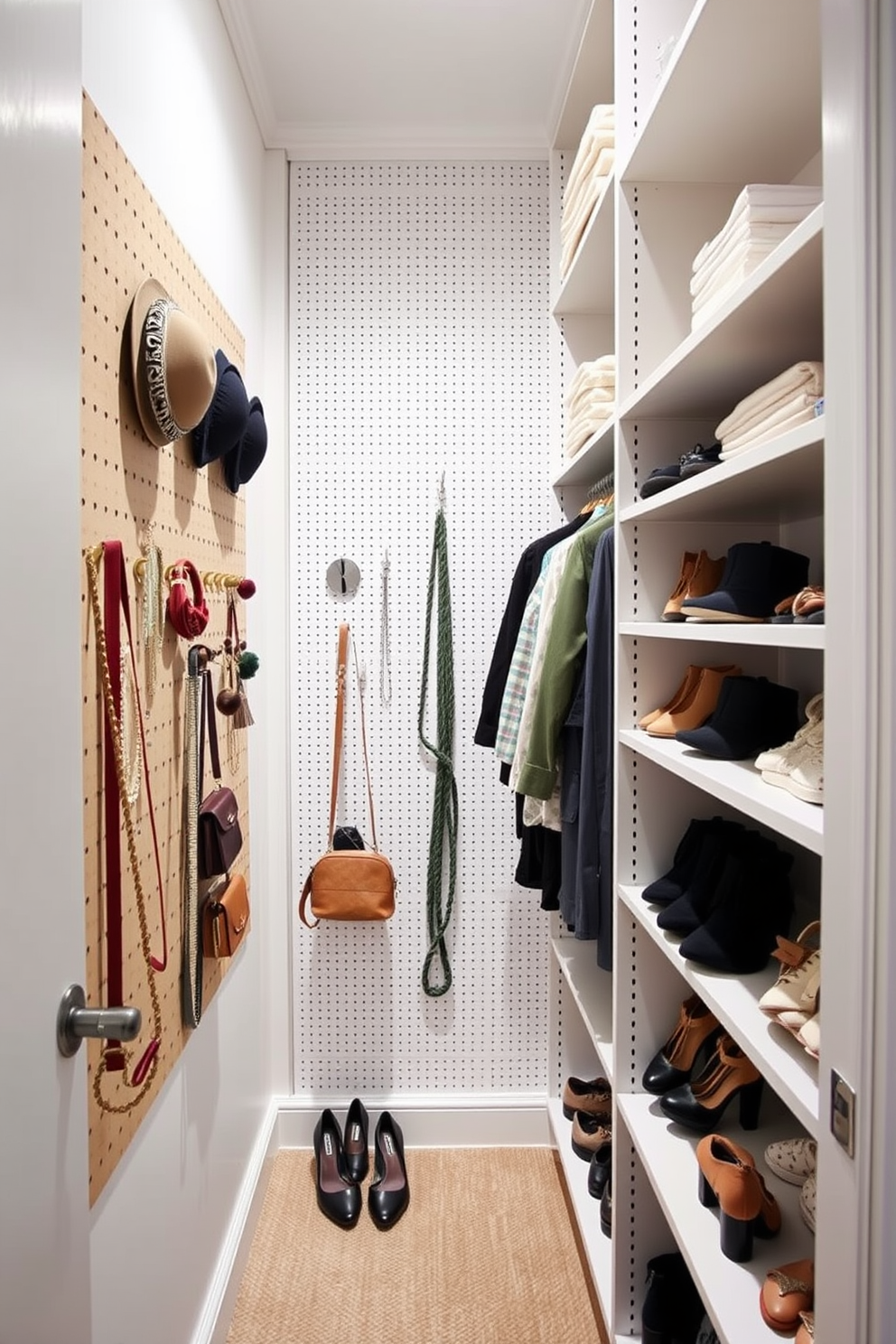
A narrow walk-in closet features a pegboard on one wall for displaying accessories such as hats, bags, and jewelry. The opposite wall is lined with sleek shelving units for shoes and folded clothing, maximizing storage while keeping the space organized.
Include a laundry hamper for convenience
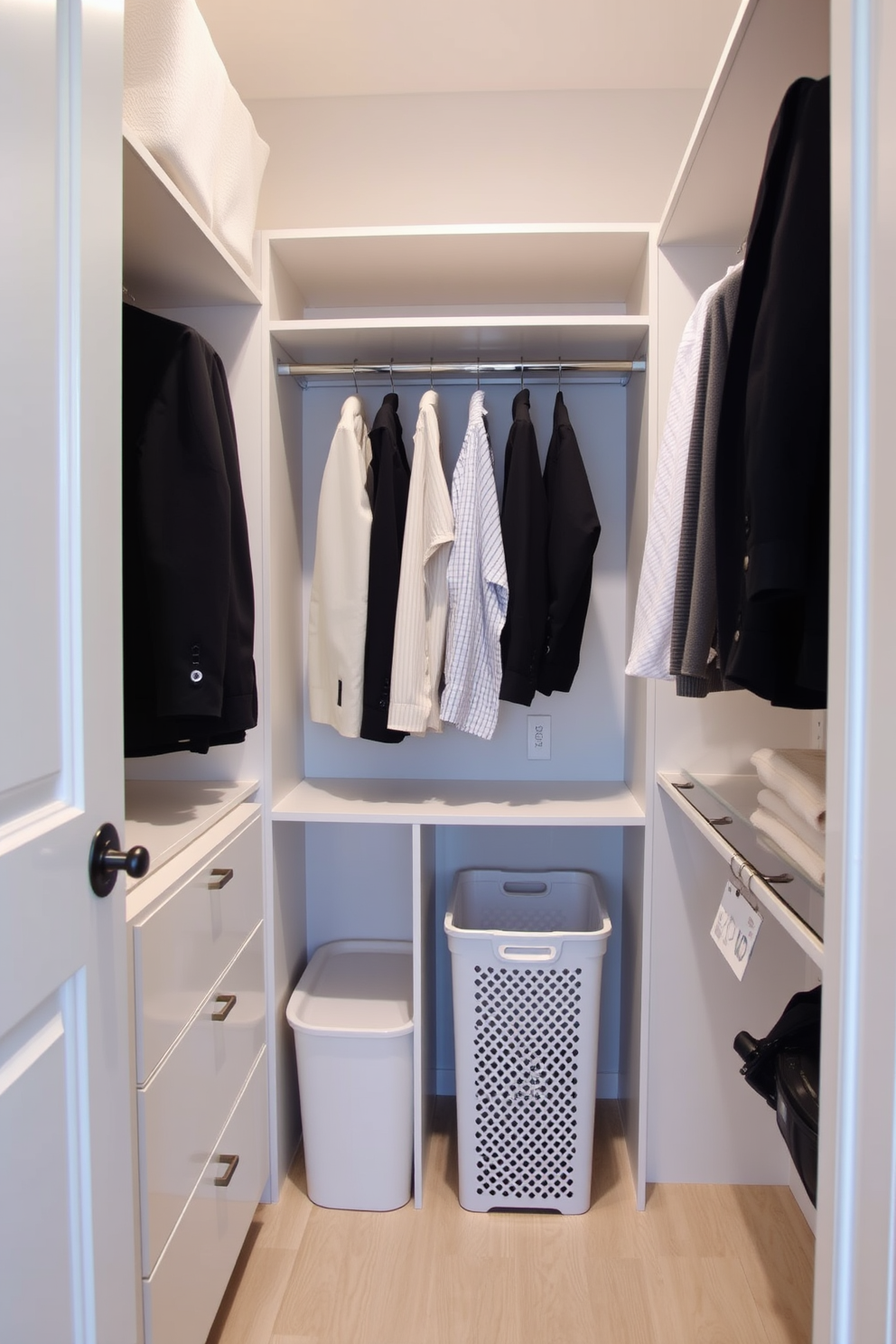
A stylish narrow walk-in closet features sleek shelving and hanging space for organized storage. A laundry hamper is integrated into the design for added convenience, ensuring easy access and a tidy appearance.
Incorporate a sliding ladder for access
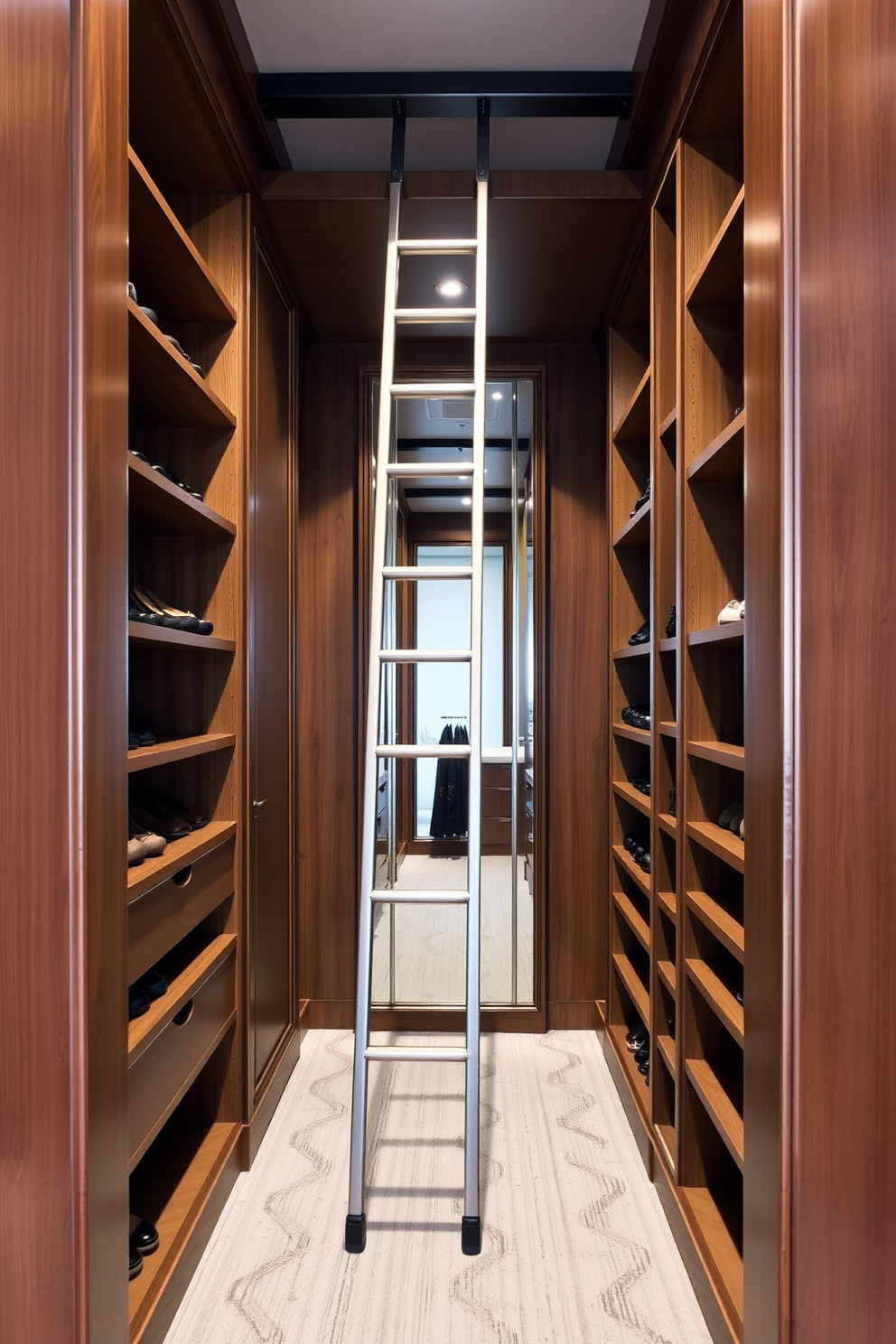
A narrow walk-in closet featuring a sliding ladder for easy access to high shelves. The walls are lined with elegant wood paneling, and the floor is adorned with soft, neutral carpeting.
The closet includes built-in shelving on both sides, maximizing storage space for shoes and accessories. A full-length mirror is positioned at the end, enhancing the sense of depth and light within the space.
Use mirrored surfaces to reflect light
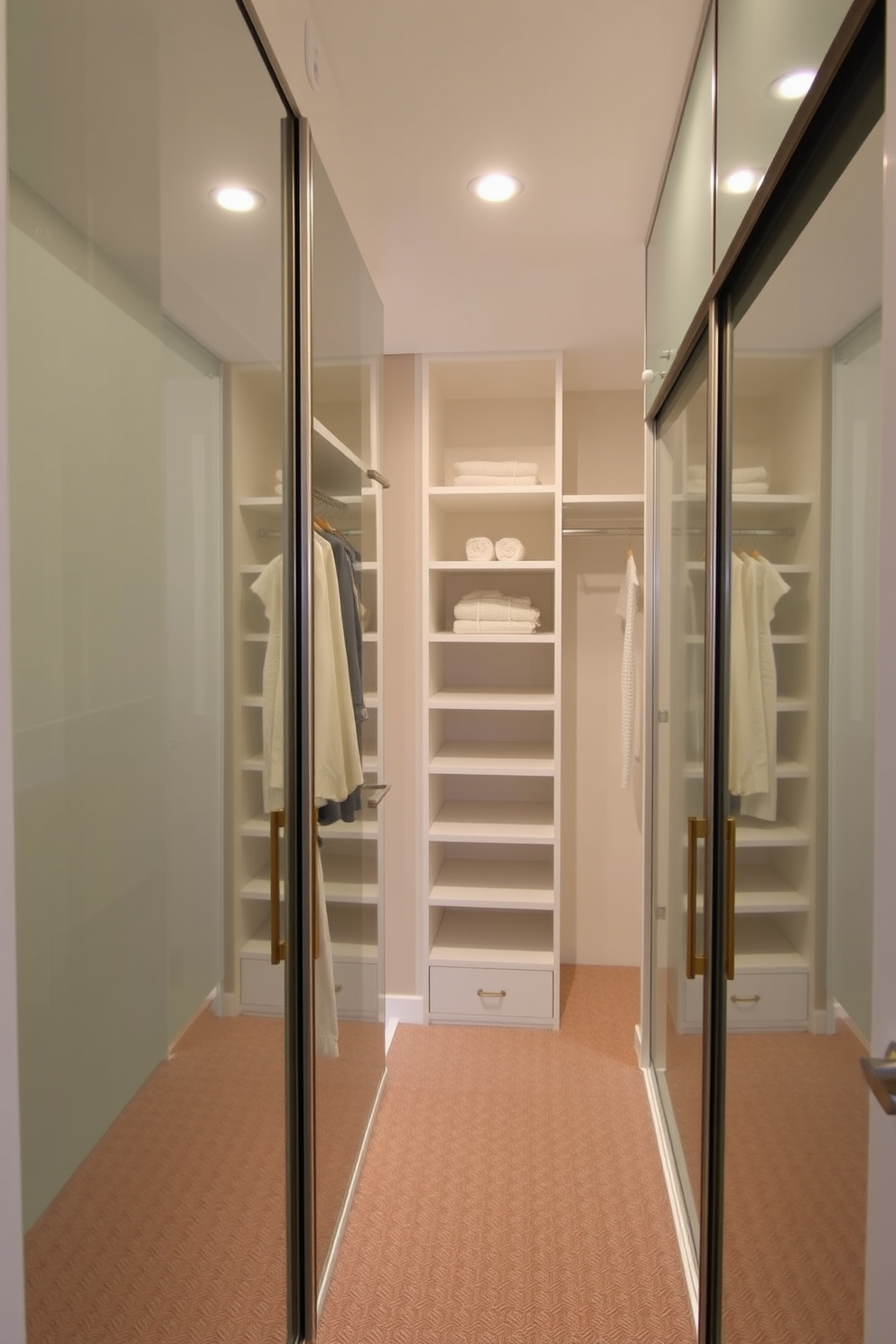
A narrow walk-in closet features mirrored surfaces on the sliding doors to reflect light and create an illusion of space. Inside, custom shelving and hanging rods are arranged efficiently to maximize storage while maintaining an elegant aesthetic.
Designate zones for different clothing types
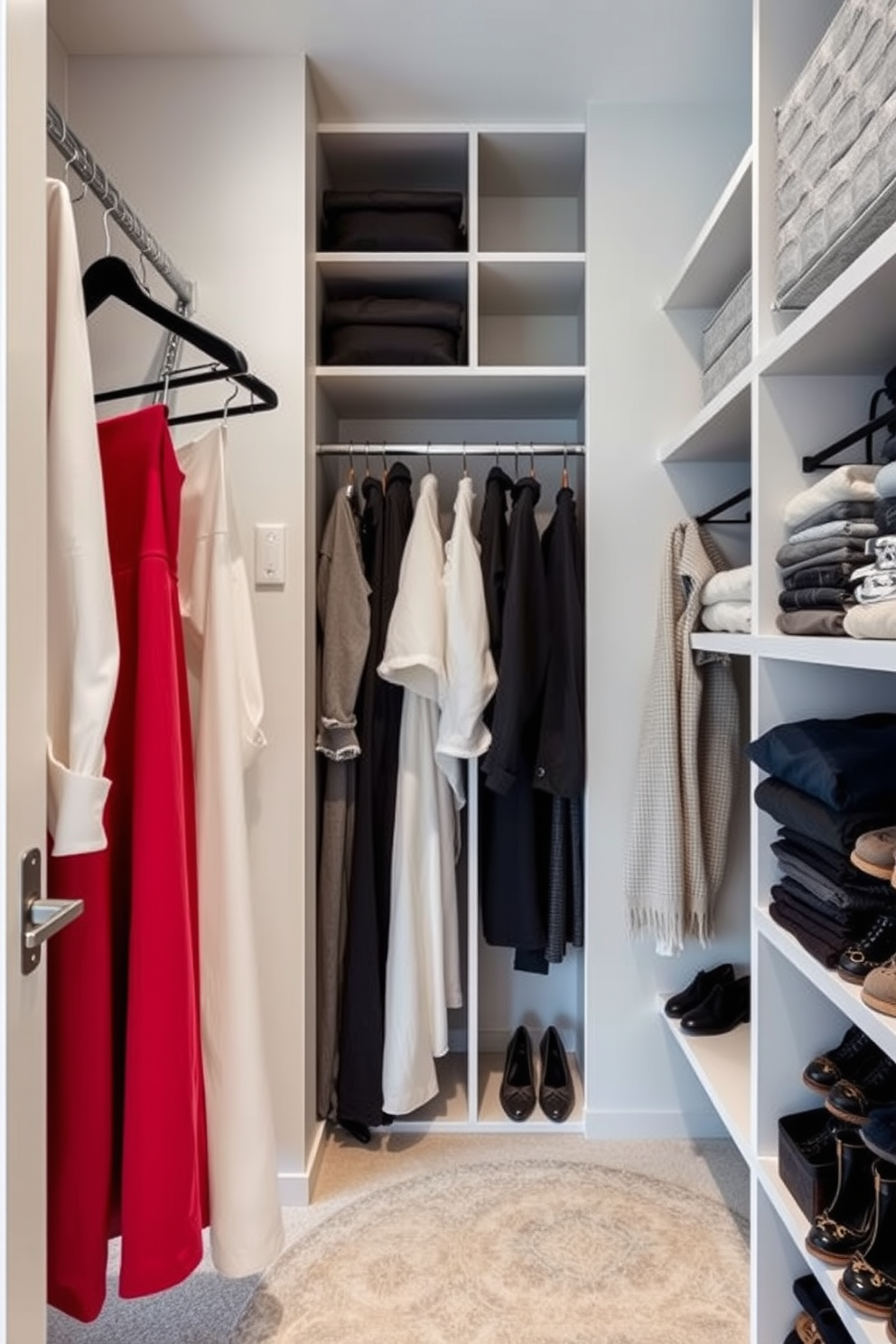
A stylish narrow walk-in closet with designated zones for different clothing types. On one side, there are hanging rods for dresses and blouses, while the opposite side features shelves for folded sweaters and shoes.
Add a small chalkboard for notes

A narrow walk-in closet featuring custom shelving and hanging space optimized for organization. Soft white lighting illuminates the space, creating a bright and inviting atmosphere.
In one corner, a small chalkboard is mounted on the wall for notes and reminders. The flooring is a light hardwood, enhancing the overall warmth of the design.
Incorporate a fragrance display area
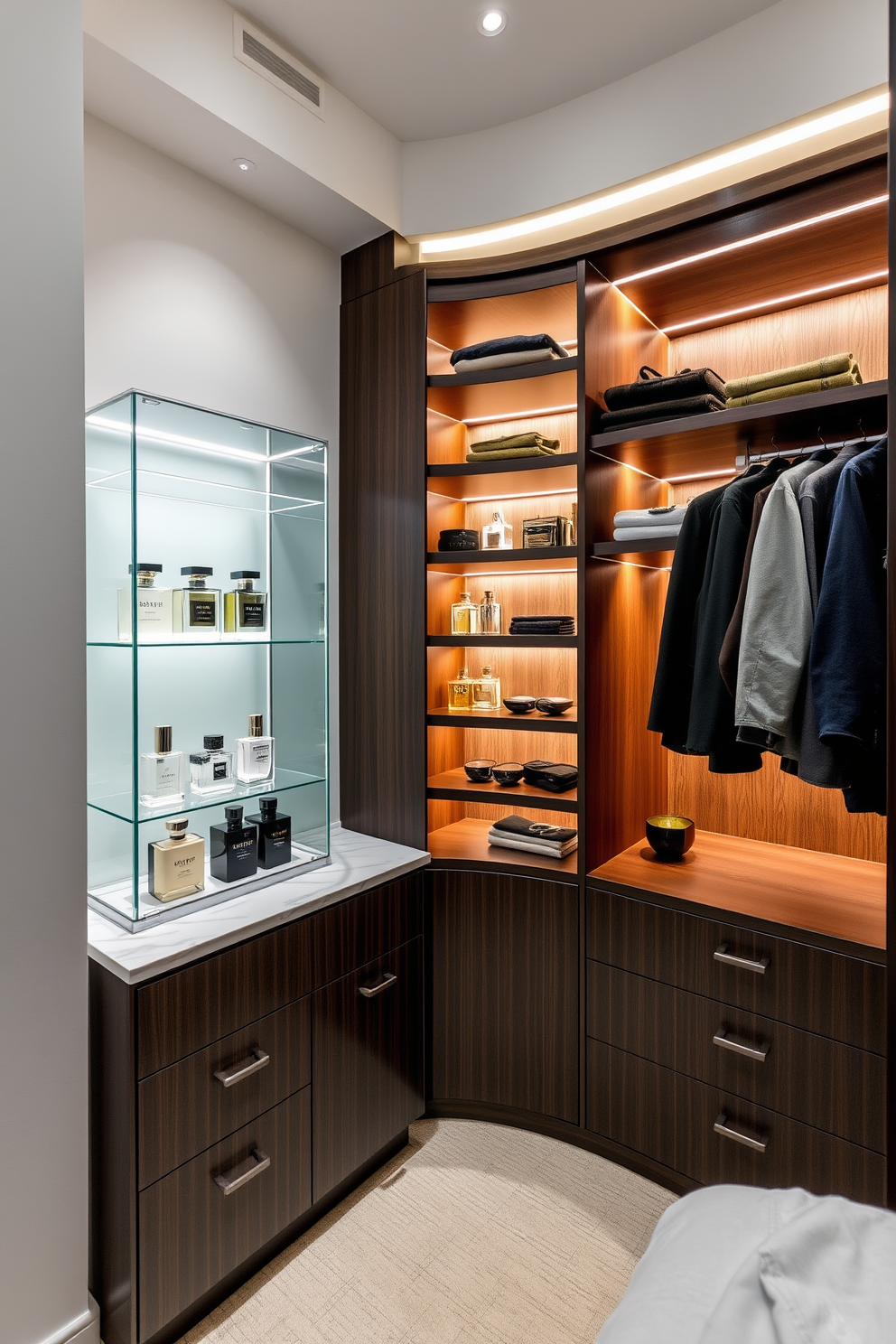
A stylish narrow walk-in closet features elegant shelving units made of dark wood, providing ample space for shoes and accessories. Soft LED lighting highlights the neatly organized clothes hanging on plush velvet hangers, creating a luxurious atmosphere.
Incorporate a dedicated fragrance display area with a sleek glass cabinet showcasing an array of beautifully designed perfume bottles. The cabinet is illuminated from within, casting a warm glow on the collection, while a small marble countertop below serves as a functional space for applying fragrances.





